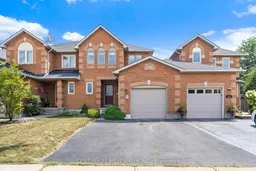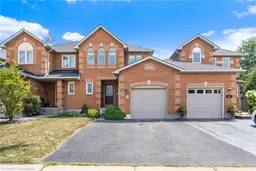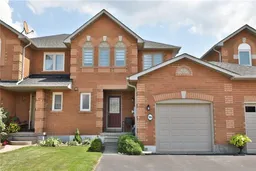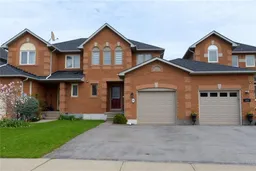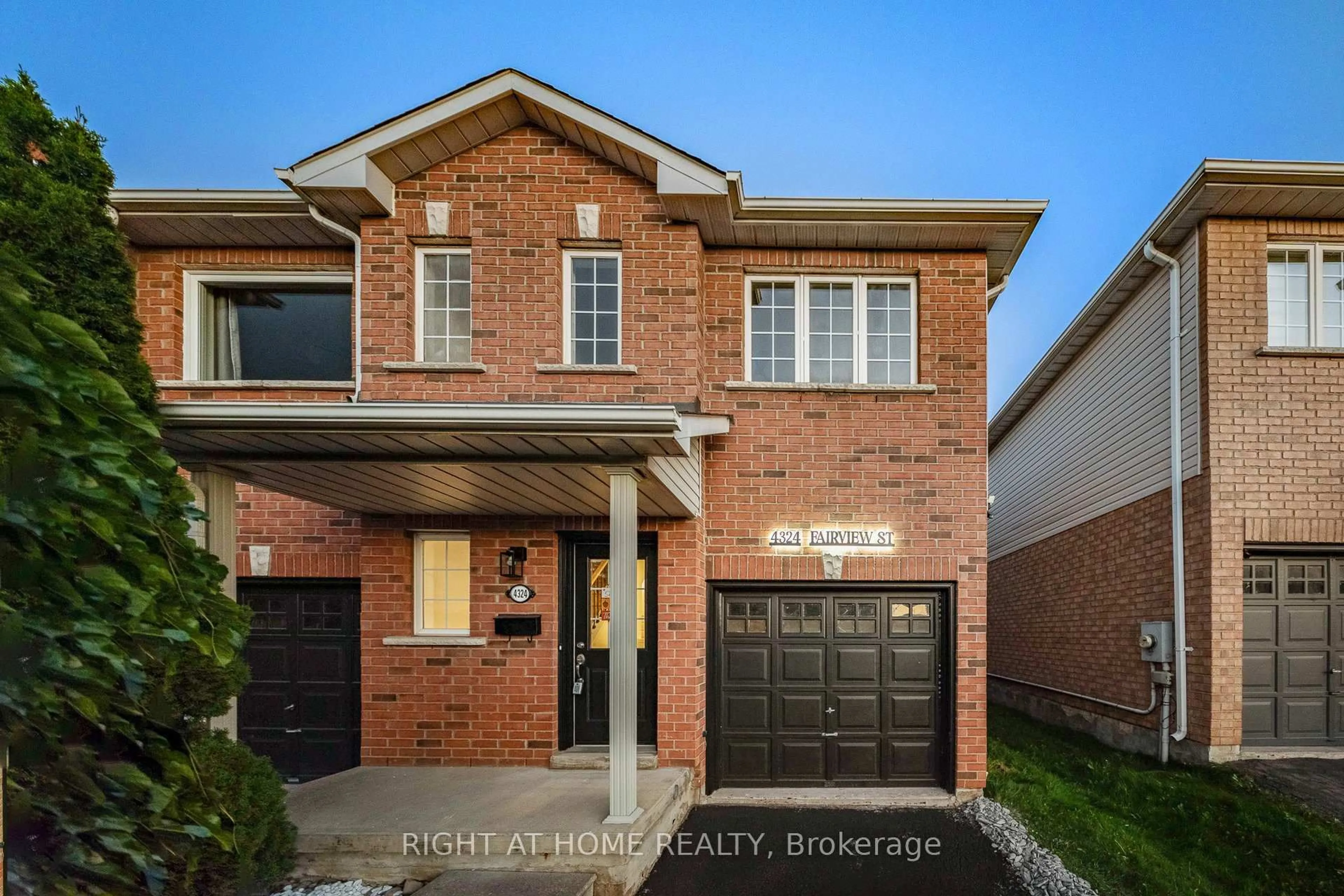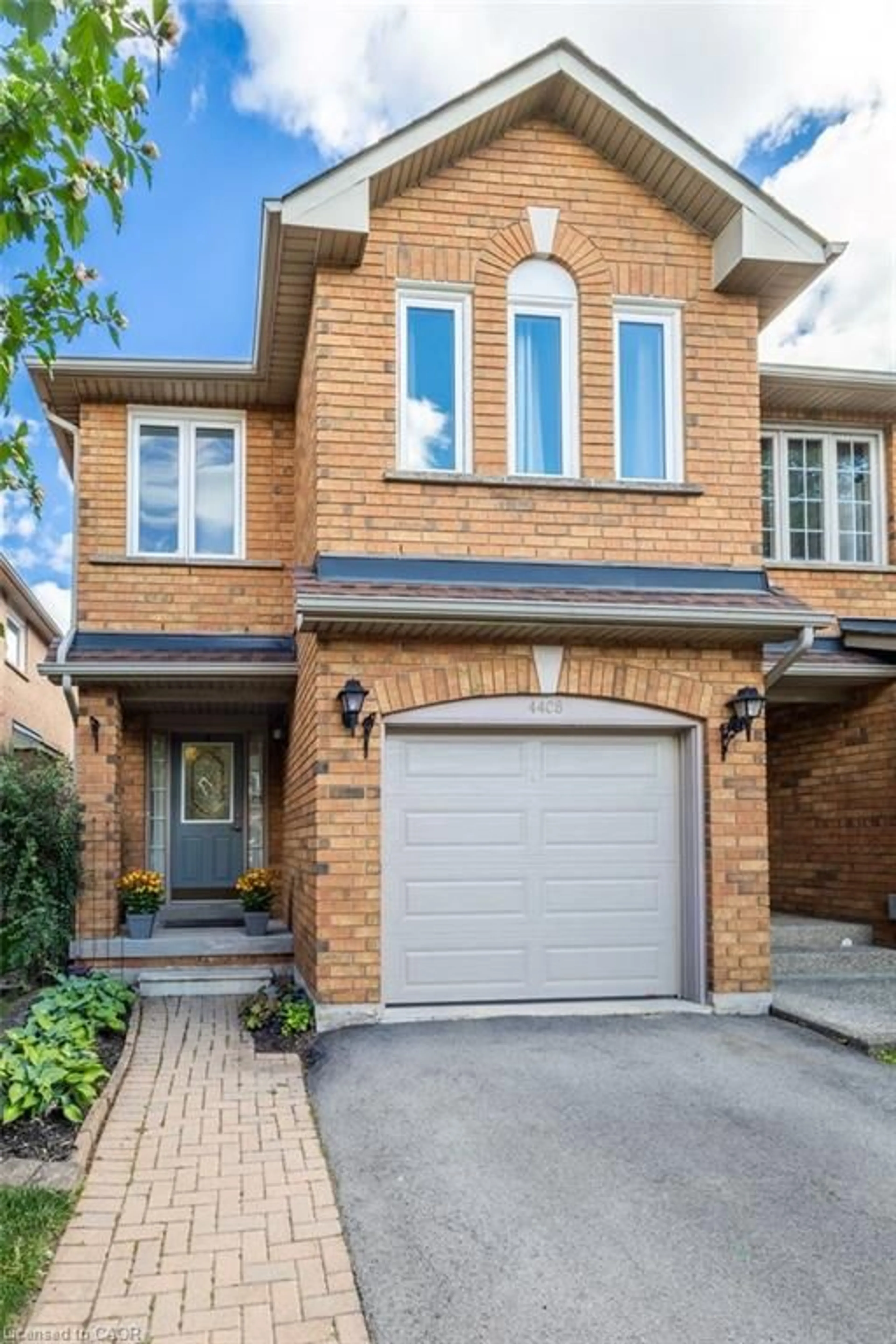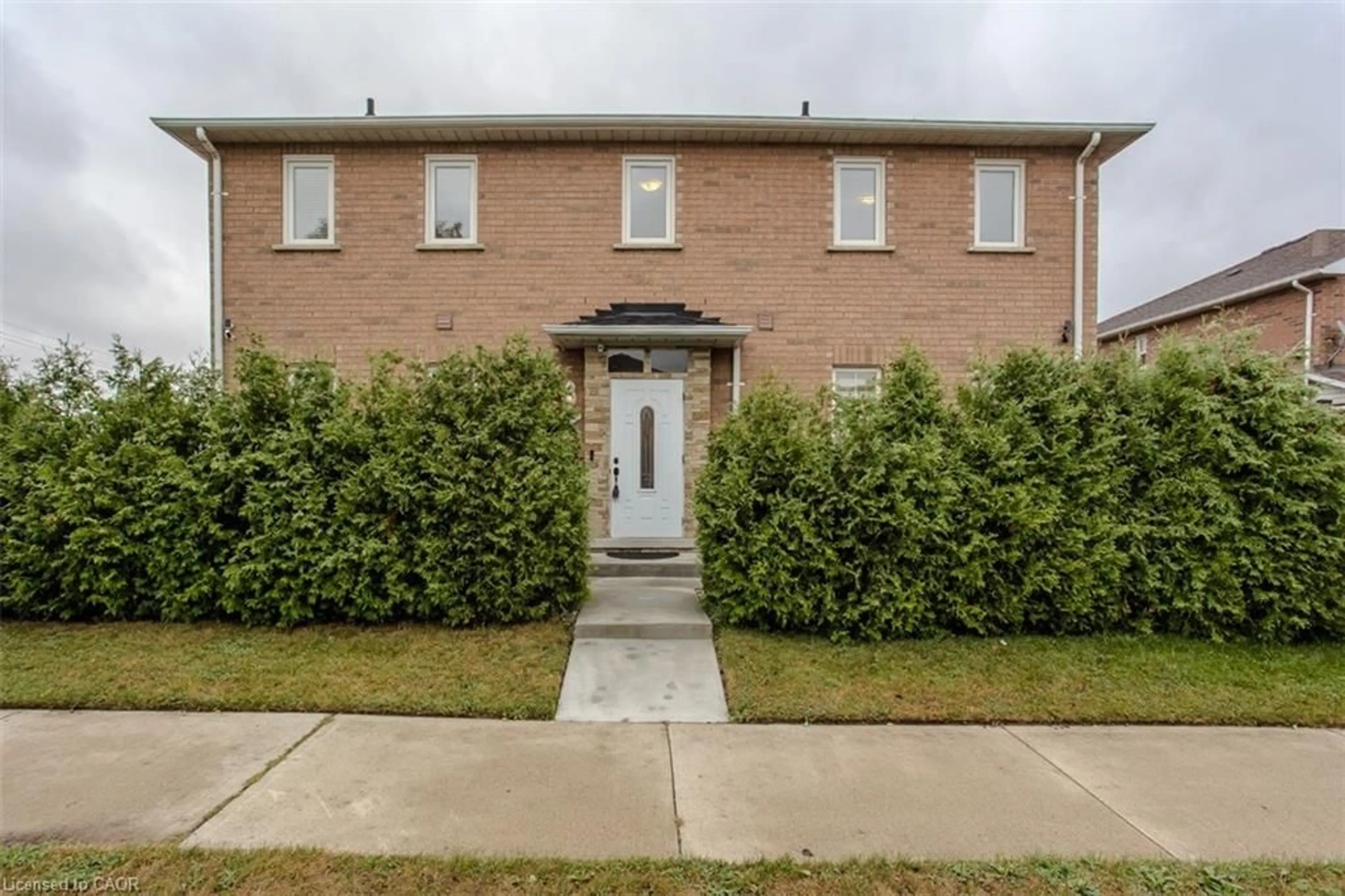Bright, beautiful and bursting with charm! Discover this meticulously updated 3-bedroom, 3-bathroom townhome in Burlington's tranquil and picturesque Shoreacres neighborhood. An incredibly convenient location that puts everything within reach including a short stroll to Lake Ontario and the historic Paletta Lakefront Park, and minutes from downtown Burlington's vibrant shops, cafés, and restaurants. Enjoy nearby recreation at Nelson Park with its swimming pool, splash pad, sports fields, and scenic walking trails. If you are a walking enthusiast or enjoy a leisurely stroll, Centennial Trail offers a breathtaking 15.9km route, access within minutes from your new home. Inside, an abundance of natural light fills every room, highlighting the thoughtful updates throughout. Hardwood floors flow across the main and second levels, leading to a designer kitchen with custom backsplash, sleek cabinetry, granite countertops, stainless-steel appliances, and a sophisticated coffee bar. The open-concept living and dining areas feature elegant wall paneling for added character, contemporary light fixtures and a convenient walk-out to the patio, perfect for morning coffee or evening entertaining. The private fenced in yard backs directly onto lush green space, offering a truly serene retreat. Upstairs, the spacious primary suite offers a spa-inspired ensuite, aesthetically pleasing custom closets with brand new French doors while two additional well sized bedrooms and an updated main bath complete the second floor. The professionally finished basement provides flexible space for a family room, gym, or home office, with pot lights creating a bright, inviting atmosphere. Every corner and detail of this home has been carefully designed and cared for, making it truly move-in ready and an ideal place to live.
Inclusions: All Current Appliances (Fridge, Stove, B/I Dishwasher, Microwave, Washer, Dryer), All Electric Light Fixtures, All Custom Zebra Blinds, Blinds, Drapes & Rods, All Built in Shelving including 2 Wooden Shelves in Kitchen & Custom Primary Closet Organizer, TV Wall Mounts, Hardwood Staircase leading to Second Floor and Lower Level, Hot Water Tank 2021(Owned), Shed, Alarm System, Garage Door Opener & Remote. Easy Access to Garage through Foyer and Convenient Access to Backyard Through Rear Garage Door.
