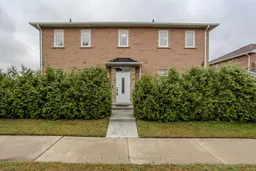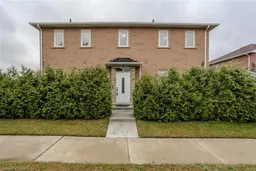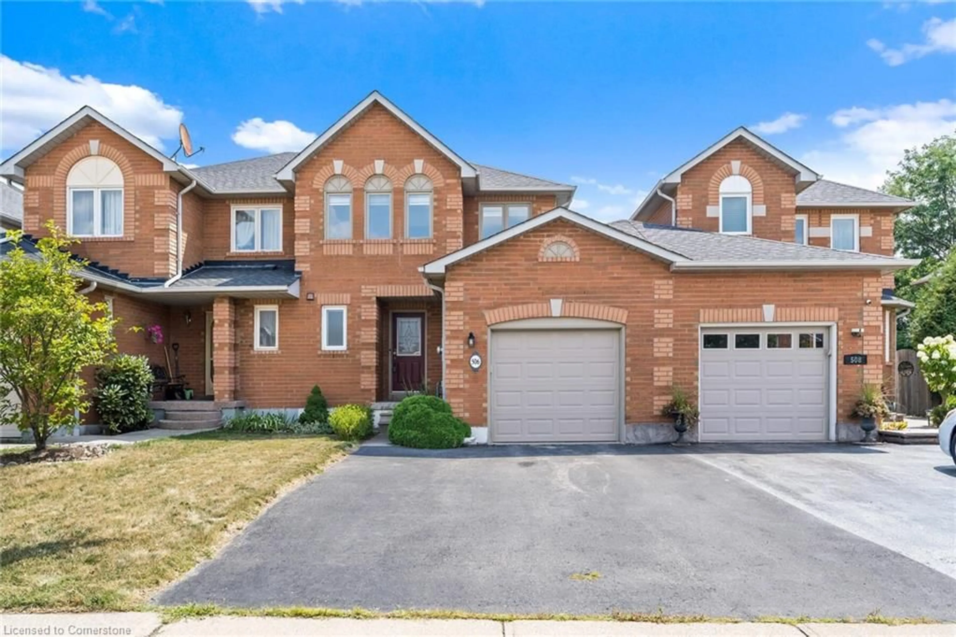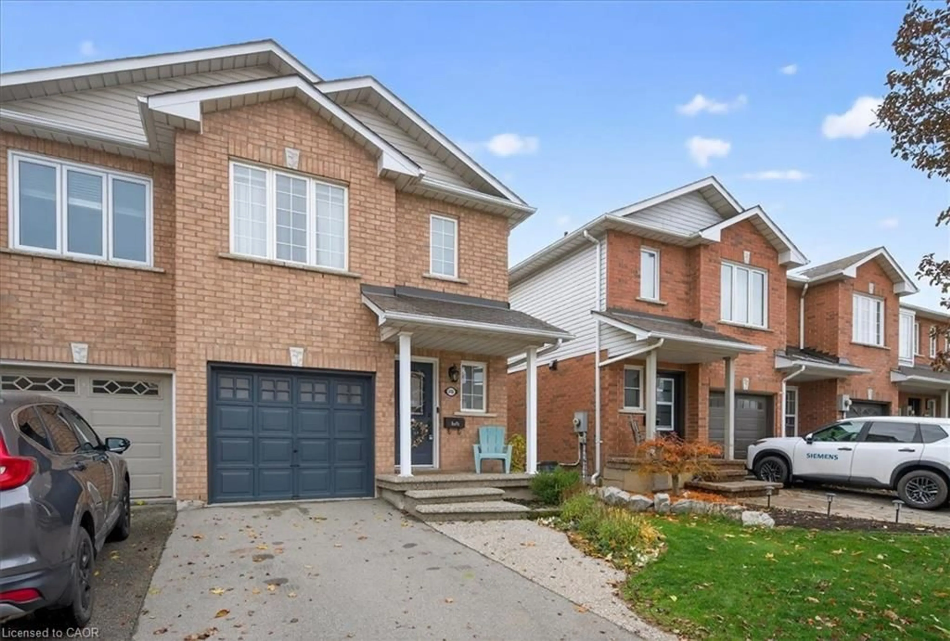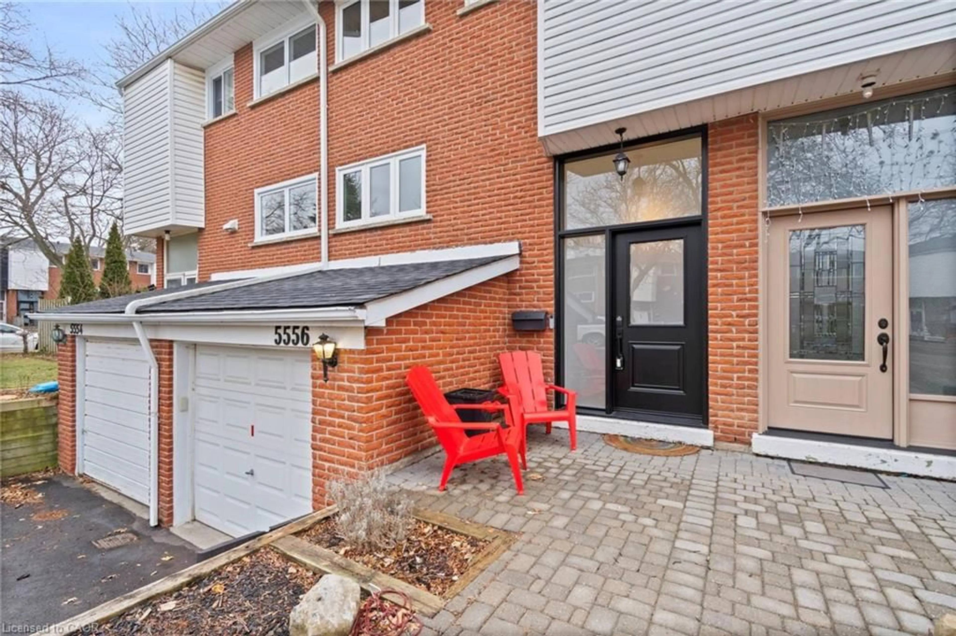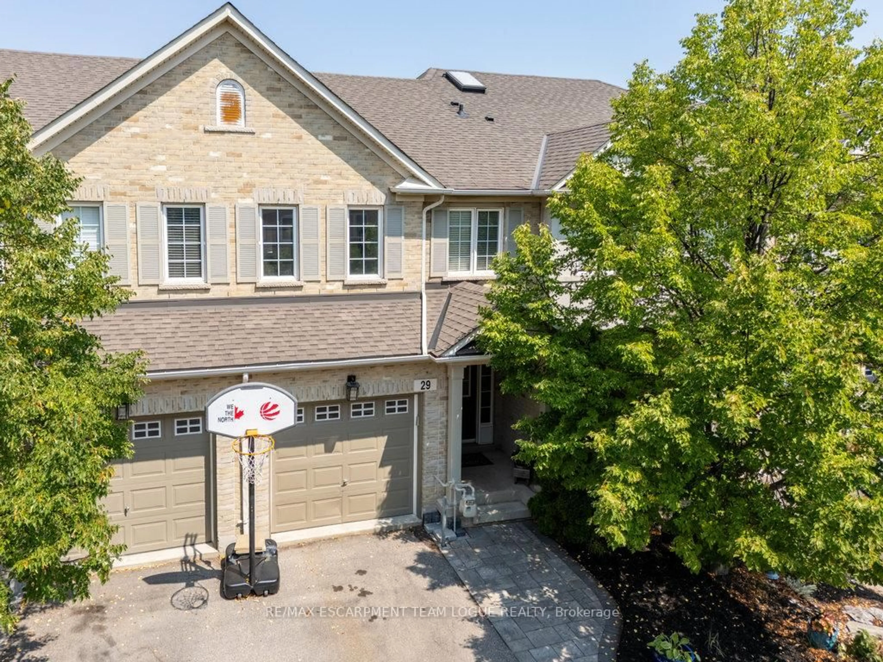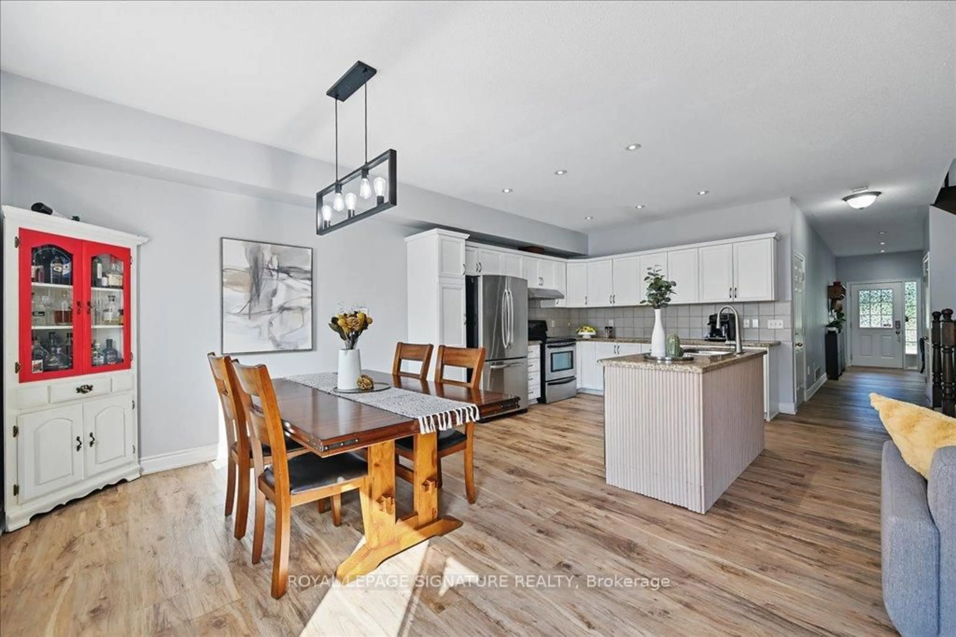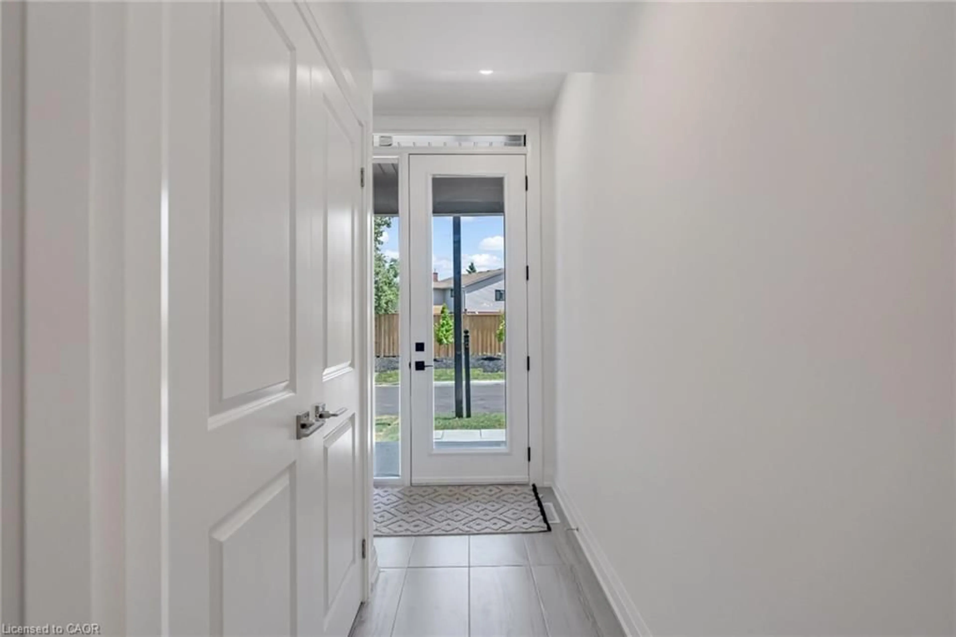Welcome to this exceptional freehold townhome in the heart of Burlington, perfectly blending style, comfort, and convenience. Beautifully updated and thoughtfully designed, this welcoming residence is ideally situated near Appleby GO Station, top-rated schools, lush parks, shopping, dining, and with easy highway access an ideal location for commuters and families alike. From the moment you arrive, the inviting curb appeal sets the tone. Landscaped with privacy cedar hedges, a cement walkway, and tasteful greenery, the front exterior offers a warm first impression. Step inside to discover a home filled with character, highlighted by striking stone accent walls and modern finishes throughout. The main level features durable laminate flooring, an updated powder room, and a stylish eat-in kitchen complete with quartz countertops, a tile backsplash, under-cabinet lighting, newer stainless steel appliances, and custom cabinetry. The bright family room with a gas fireplace and walkout to the rear yard makes entertaining effortless. Upstairs, a versatile office area provides a perfect workspace. The spacious primary suite boasts a walk-in closet and a beautifully updated 4-piece ensuite with a glass shower/tub. Two additional well-sized bedrooms share another modern 4-piece bathroom. The fully finished lower level extends the living space with a versatile rec room, ideal for a home gym, playroom, or media lounge. Outdoors, the fully fenced backyard is a private oasis with a concrete patio, gazebo, storage shed, and plenty of green space for children or pets. Ample visitor parking ensures convenience for guests. With its many updates, modern conveniences, and prime location, this home is truly move-in ready and an opportunity not to be missed.
Inclusions: Carbon Monoxide Detector, Dishwasher, Dryer, Refrigerator, Smoke Detector, Stove, Washer, Window Coverings
