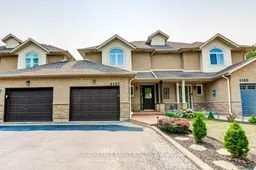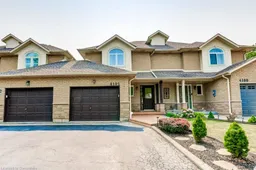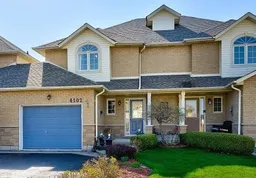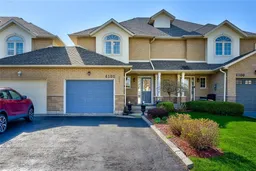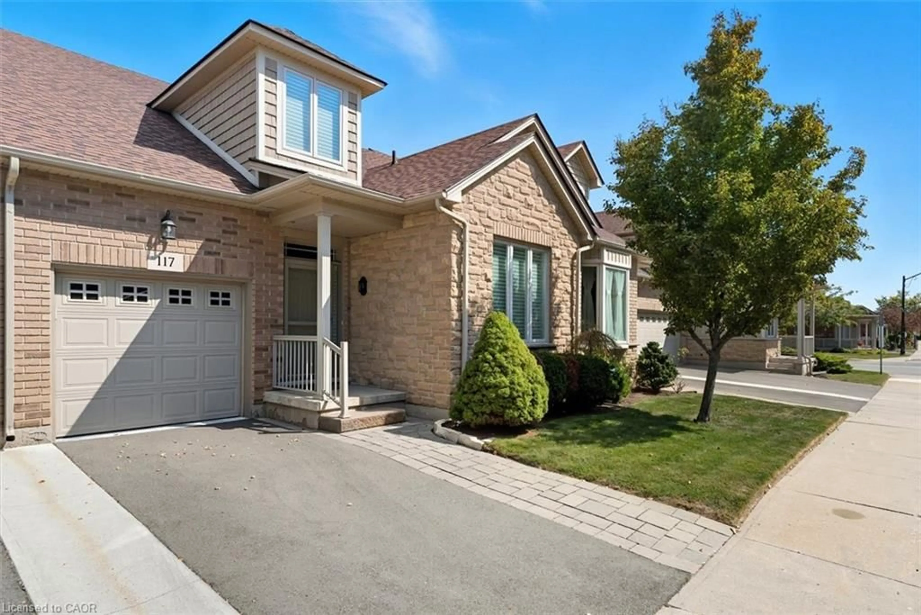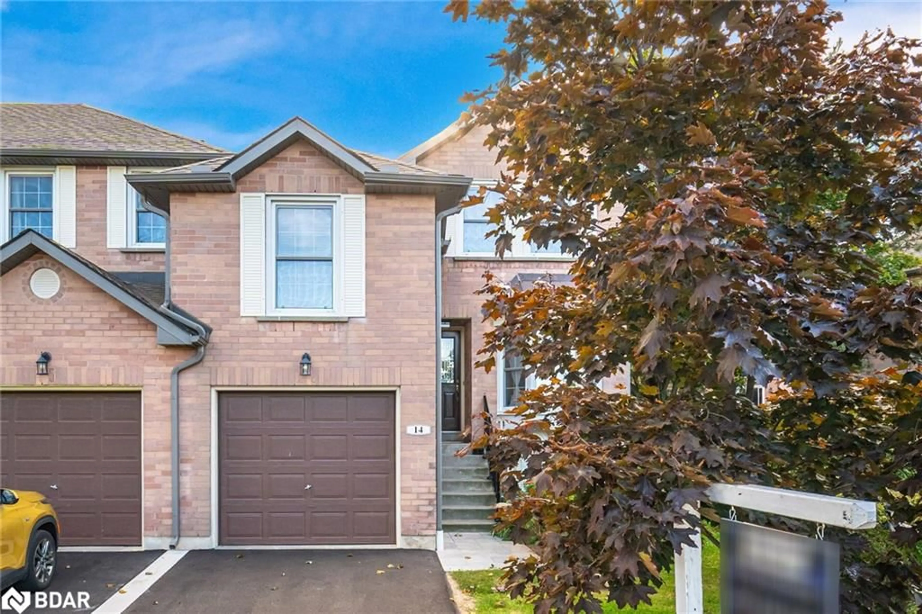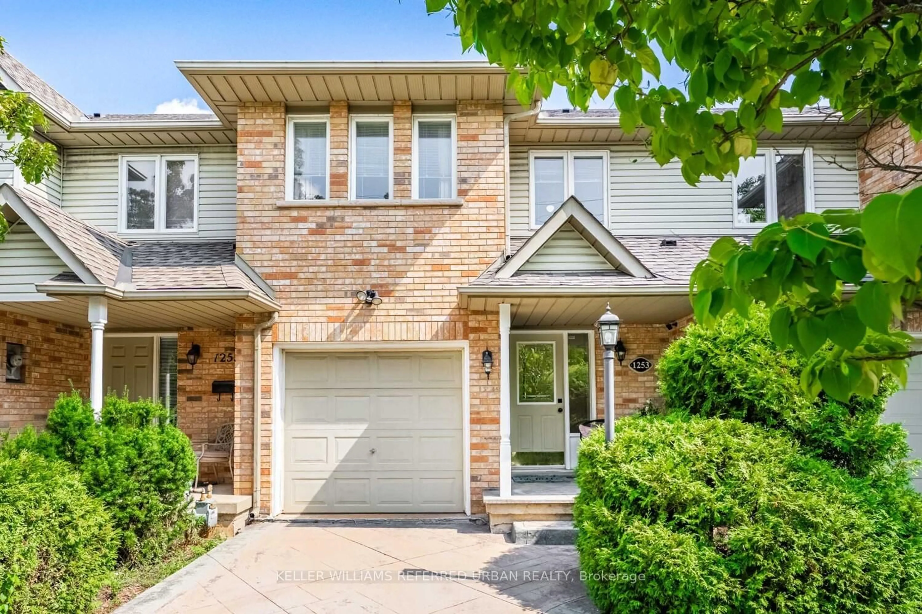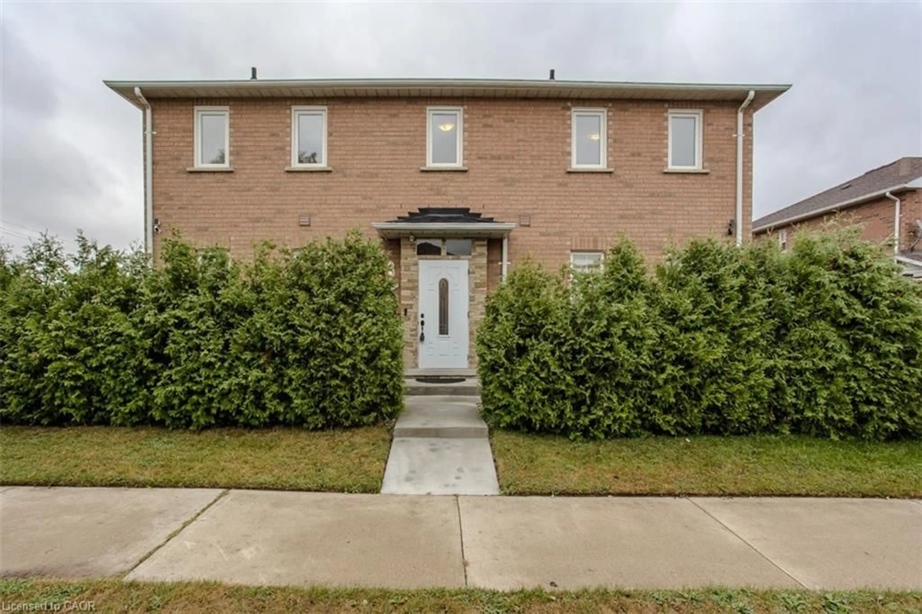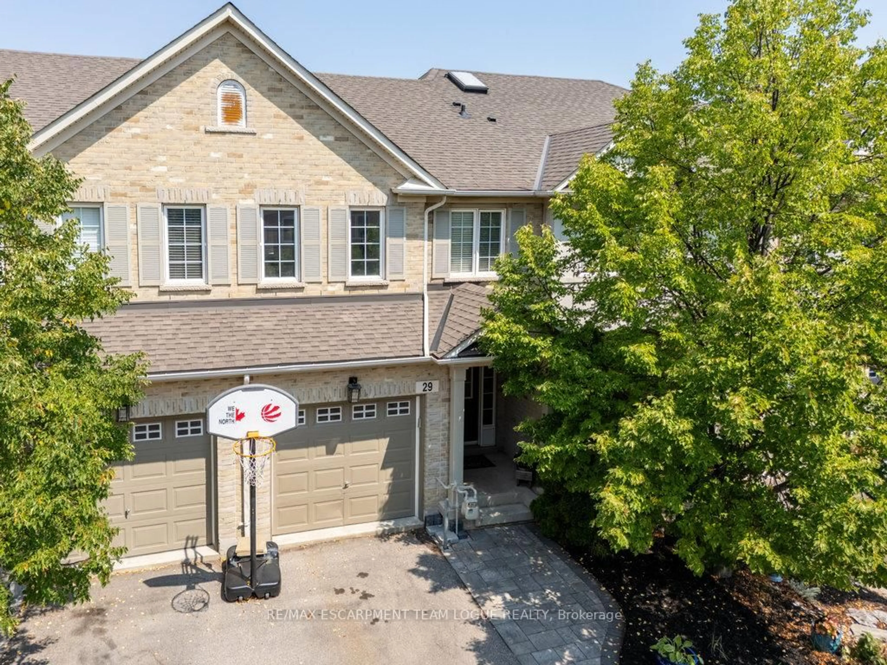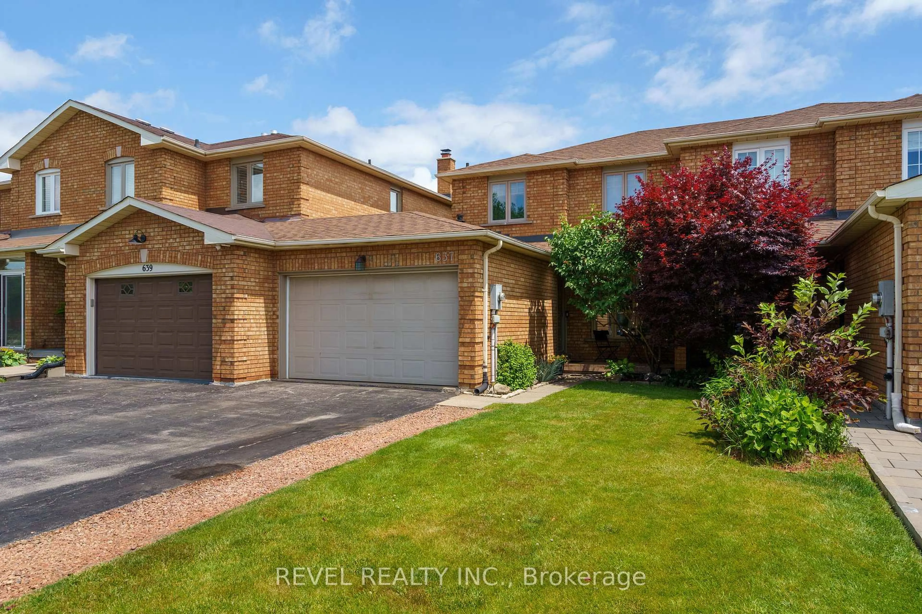Welcome to Tansley Woods! Discover the perfect blend of comfort and convenience in this beautifully appointed townhome, nestled in one of Burlington's most sought-after communities. The updated kitchen features plenty of prep space and a dedicated coffee station. A dream for any coffee lover! The layout flows seamlessly into the living and dining areas, creating a warm and inviting space for everyday living and entertaining. Upstairs, you'll find two generously sized bedrooms, each with its own walk-in closet. A rare and welcome feature. The primary suite offers a peaceful retreat, while the second bedroom is ideal for guests, a home office, or a growing family. Step outside to your private backyard oasis perfect for morning coffee, evening BBQs, or simply relaxing in peace. The fenced yard offers privacy and green space rarely found in townhome living. Located just minutes from major highways, this home puts you close to everything. Enjoy the incredible amenities that Tansley Woods has to offer - from the community centre and library to parks, trails, shops, and more. This is your chance to live in a vibrant, well-connected neighbourhood where lifestyle meets location. Did we mention, this is a freehold! No condo fees!
Inclusions: Washer, Dryer. Fridge & Stove. Dishwasher ELFs
