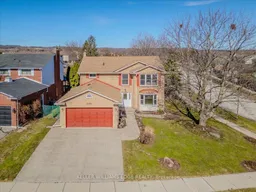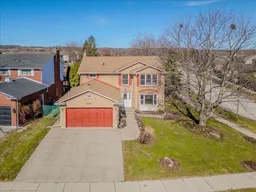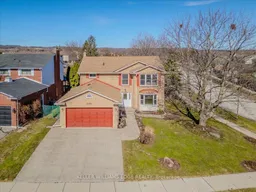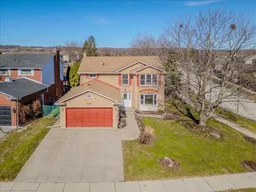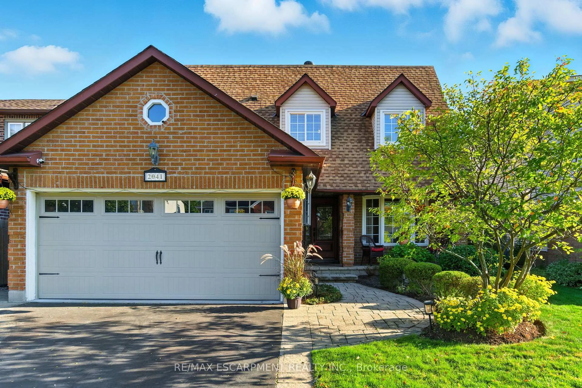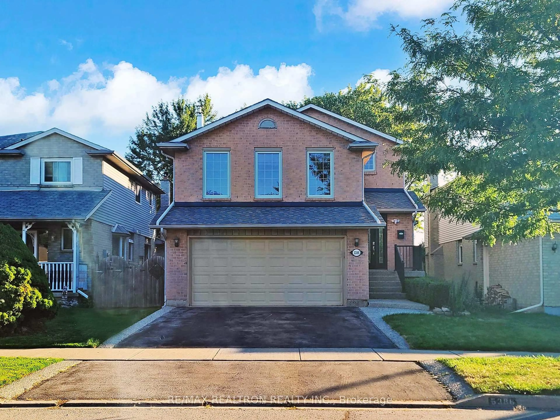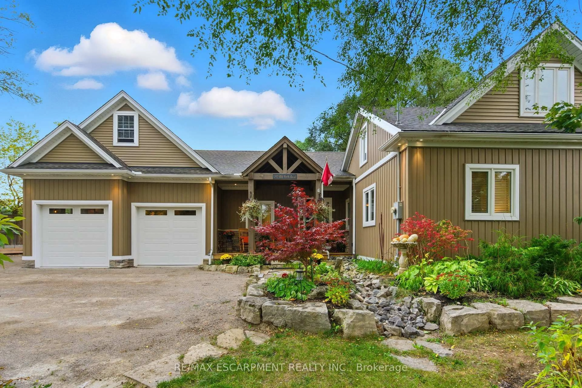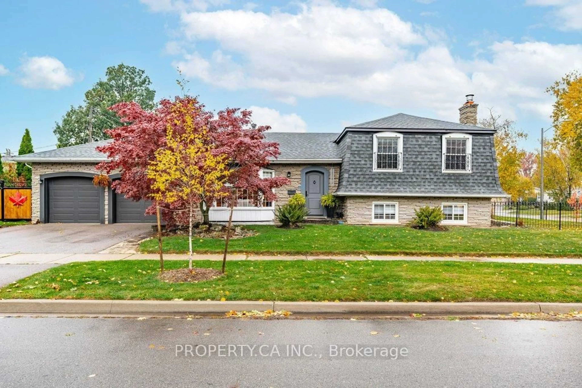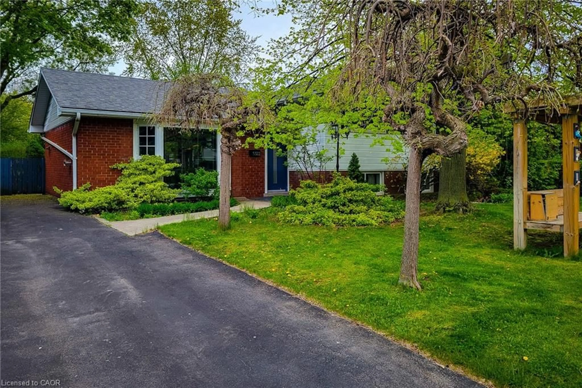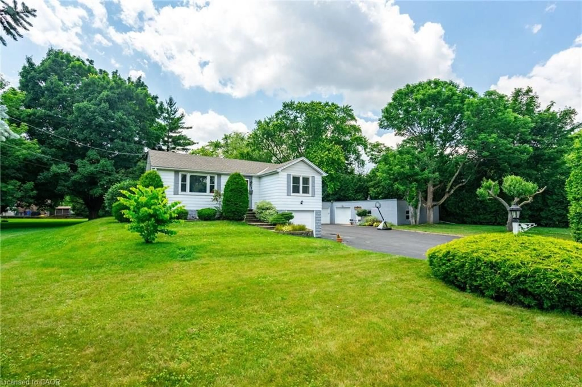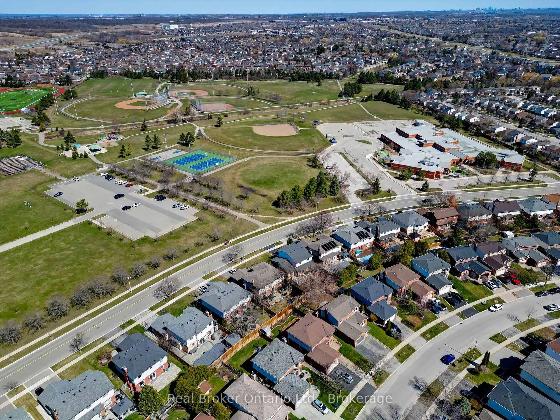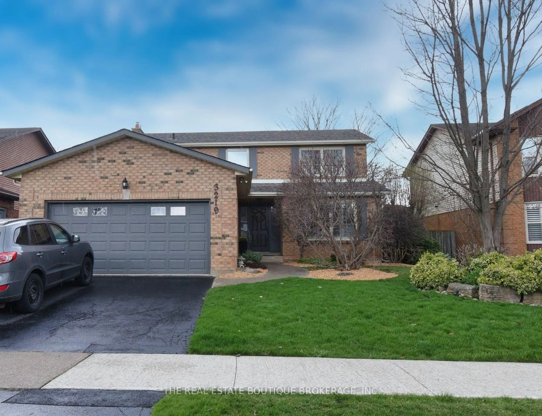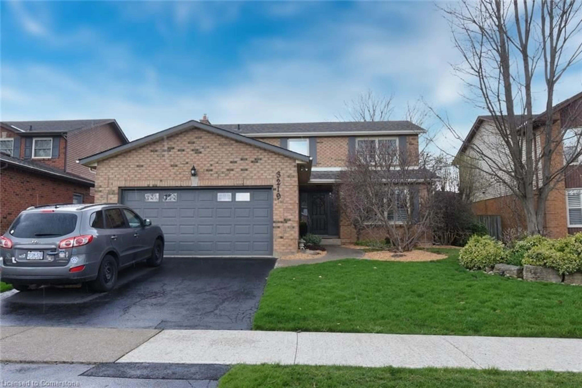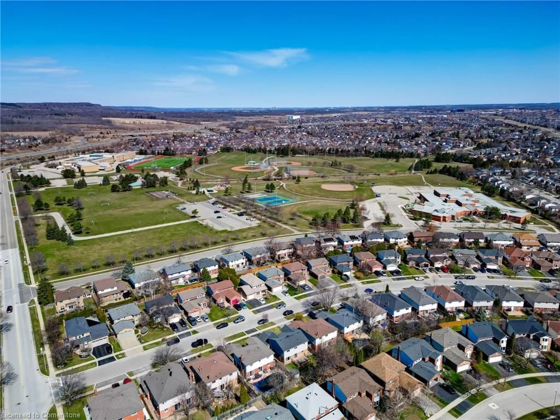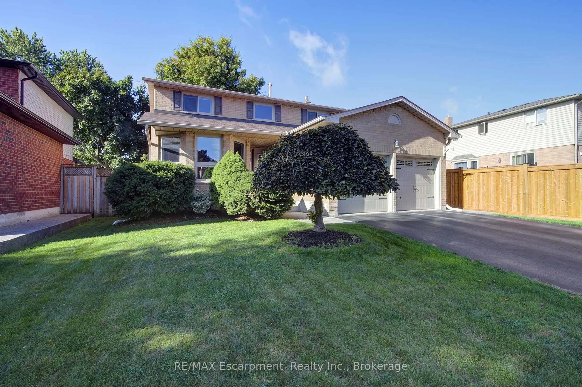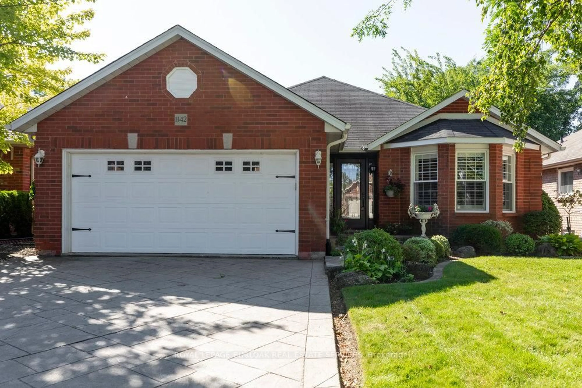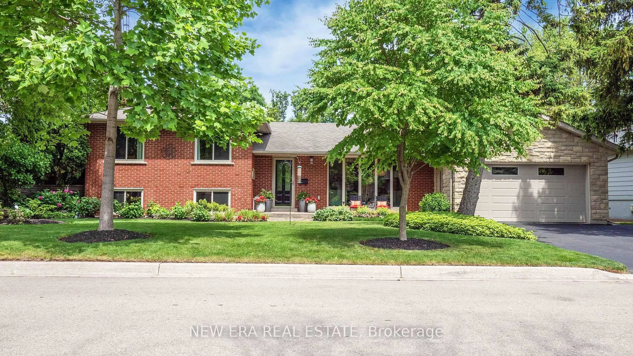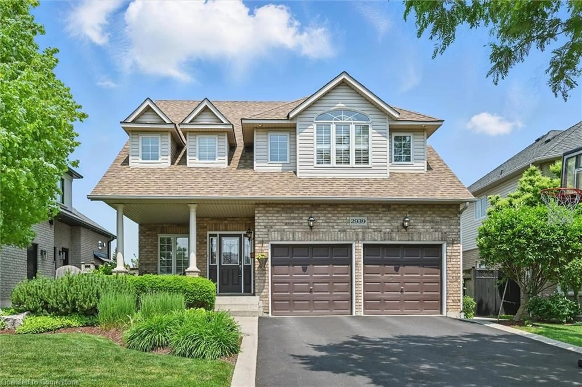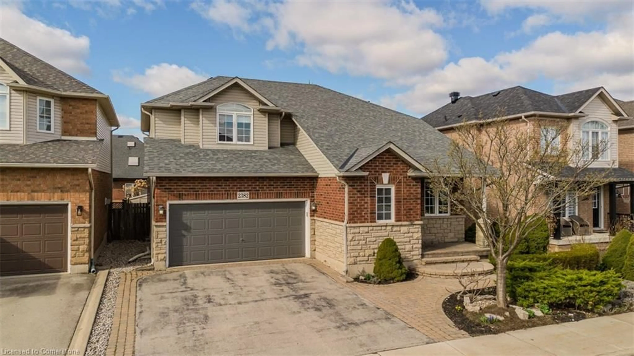Exceptional Opportunity Awaits! Discover this inviting 2574 sqft, 4 bedroom, 2.5 bathroom home in the sought-after Headon Forest neighbourhood. Upon inside, a bright foyer welcomes you with a graceful staircase, setting a welcoming and warm tone throughout the residence. The formal living room is enhanced by a picturesque bay window with a built-in seat, flowing seamlessly into a separate dining area -ideal for family gatherings. At the heart of the home, a light-filled eat-in kitchen offers ample cabinetry and a walkout to the deck, perfect for indoor-outdoor living. Relax in the cozy family room with a brick-surround gas fireplace and classic oak mantle. Practical touches abound with a main-floor powder room and a combined laundry/mudroom offering a side entrance to the outdoor dog run, closet space, and direct garage access. The skylit upper-level houses 4 bedrooms, including an expansive primary suite that serves as a true retreat. Enjoy the privacy of a double-door entry, his & her walk-in closets, and a 4-piece ensuite with a large shower and double sink vanity, plus an amazing attached bonus room providing the perfect space for a nursery, reading nook, office, or private lounge. The partially finished basement expands your living space with a spacious rec room offering 2 freestanding shelving units, a large workshop, storage, and a cold room with a wine rack. Outside, a beautifully landscaped yard with lush greenery & perennial gardens, plus a deck for morning coffee or entertaining. Other highlights include a raised aggregate driveway & interlock front walkway, an owned tankless water heater, a water softener, updated windows on the first and second floors, a roof replaced in 2020, and updated A/C and furnace (2016) systems. Ideally located within walking distance to Ireland Park with its walking trails, playground, baseball diamonds, basketball, tennis, and pickleball courts, as well as top-rated schools, and convenient shopping nearby.
Inclusions: Fridge, Stove, Dishwasher, Washer, Dryer, Electric Light Fixtures, Water Softener, Tankless Water Heater, 2 Freestanding Shelving Units in Basement, Automatic Garage Door Opener (pad doesn't work),3 Freestanding Shelving Units in Garage.
