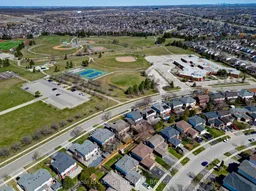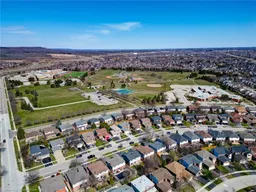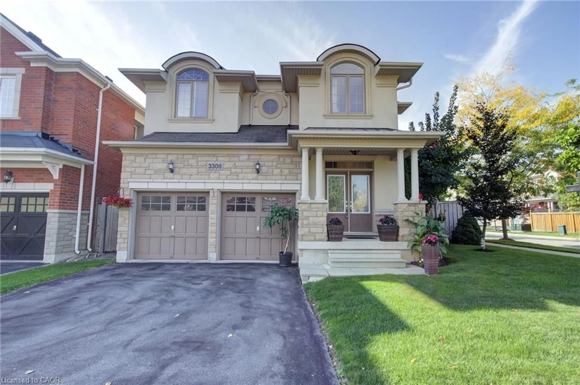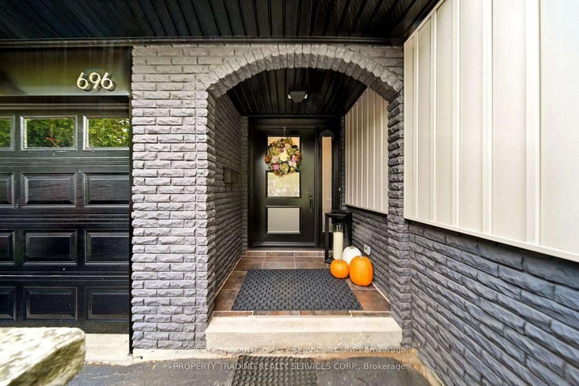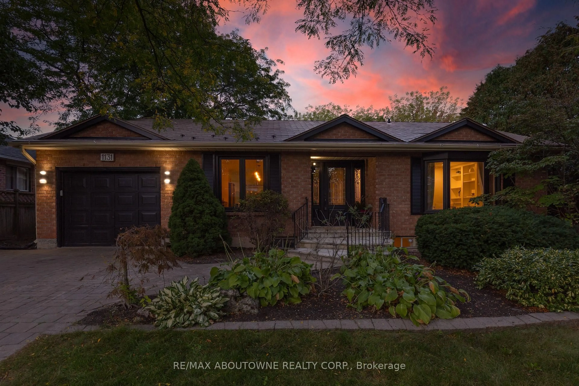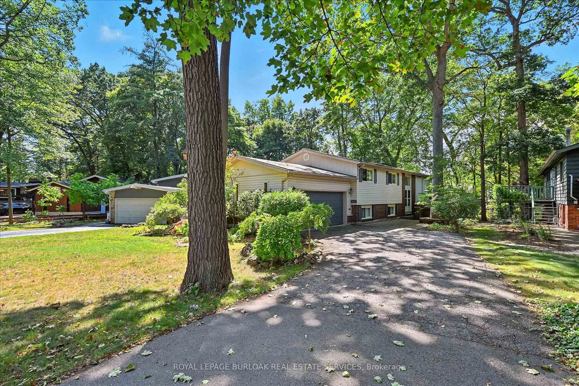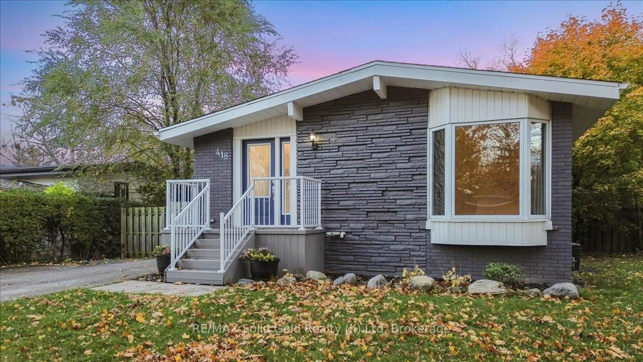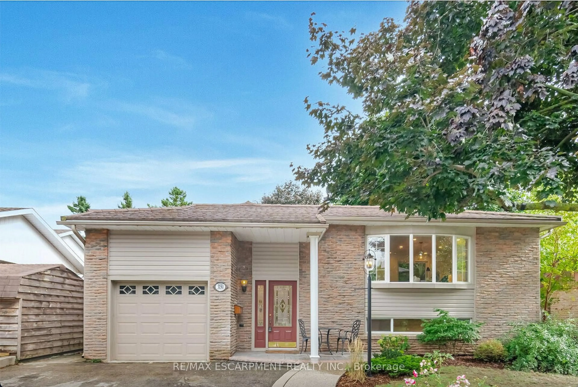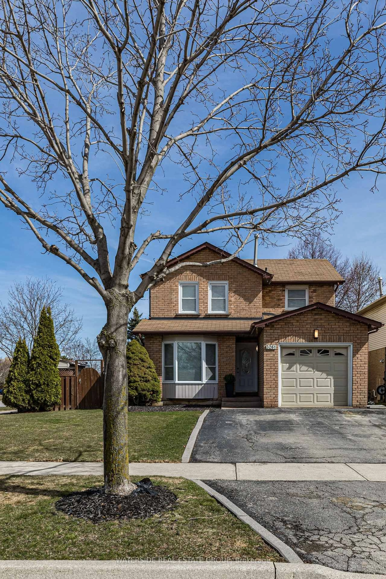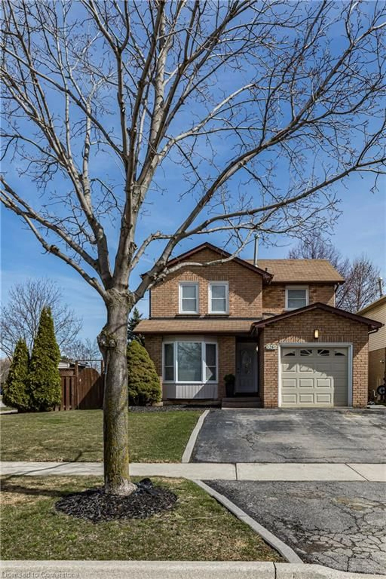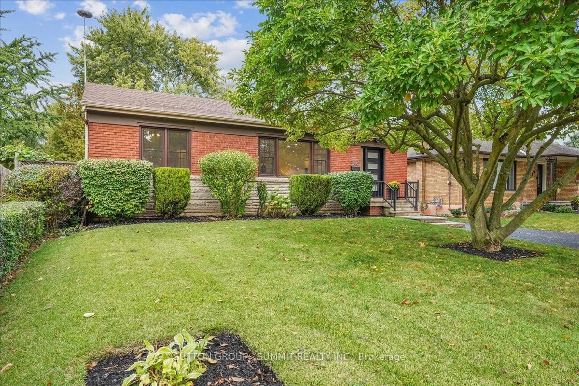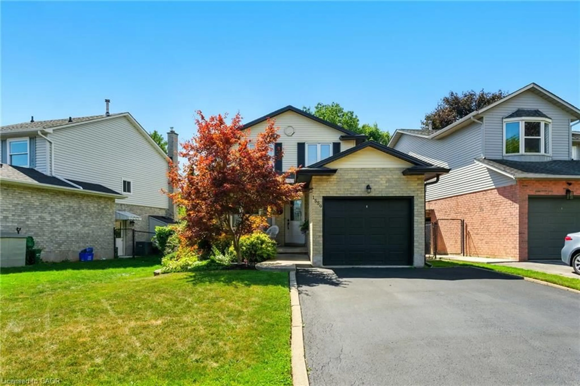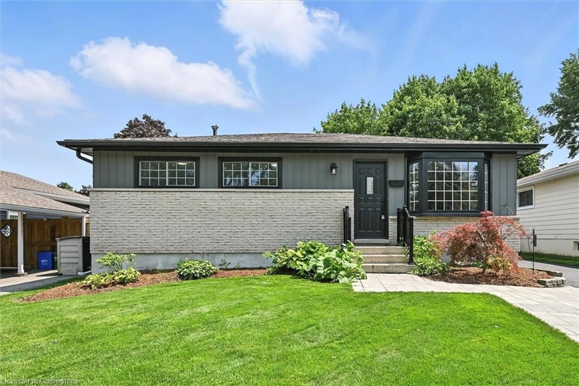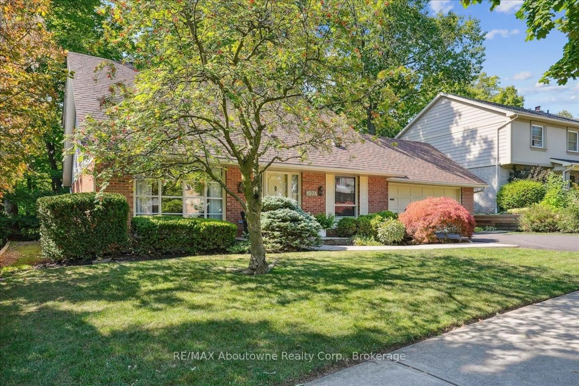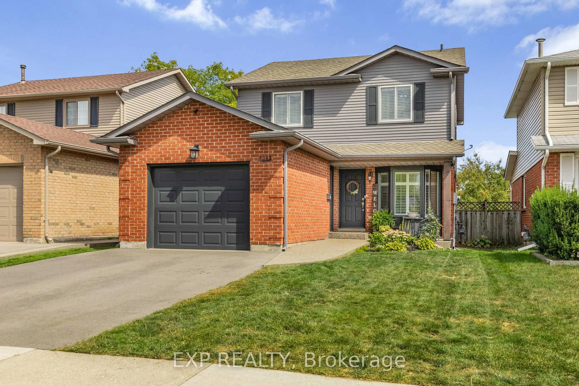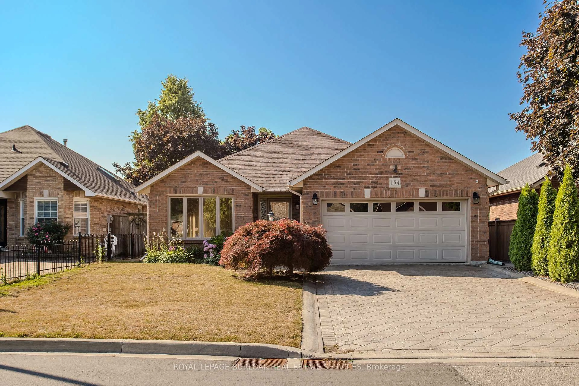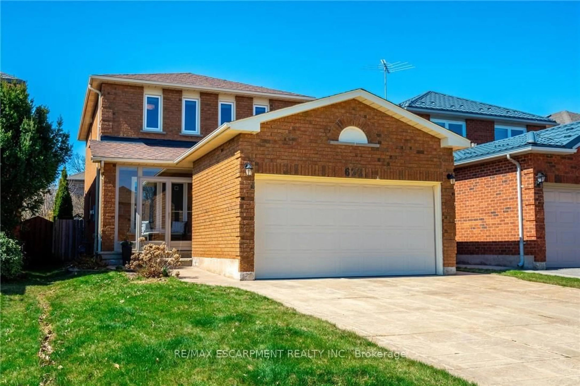Step into modern elegance in this beautifully upgraded home in Headon Forest. You are welcomed into the home with a newly installed frosted glass paneled front door, entering into a stylish foyer with a stunning new modern staircase as its centerpiece. This tastefully finished property features a brand-new kitchen with floor to ceiling upgraded cabinetry, premium quartz countertops with matching backsplash, gold hardware, and brand-new stainless steel appliances. Under-cabinet lighting and pot lights add ambiance throughout the main floor. Carpet-free through-out. Enjoy the warmth of the new Naked Oak Select engineered hardwood flooring, paired with freshly painted neutral tones, modern baseboards and casings, and clean, smooth ceilings no popcorn anywhere. The basement is fully framed, insulated, and electrically wired, making it move-in ready and ideal for finishing to suit your needs whether a rec room, home office, hobby or playroom. Perfect for families this home is located close to excellent schools, a community facilities, parks, playgrounds, splash pads, sports fields, and walking trails. Public transit and highway access are just moments away, offering convenience without compromising on a quiet residential feel. Every detail of this home has been thoughtfully curated for your comfort, functionality, and timeless appeal. Move in and enjoy upscale living from day one.
Inclusions: New SS Fridge, Stove, Dishwasher. Range Hood, Smoke Detector. White new Washer & Dryer.
