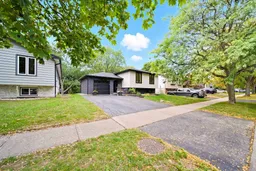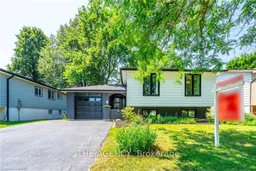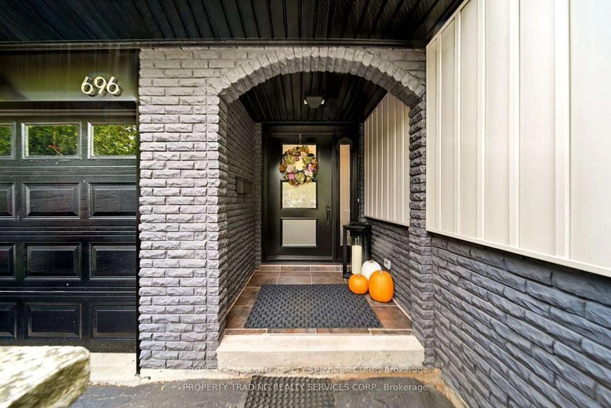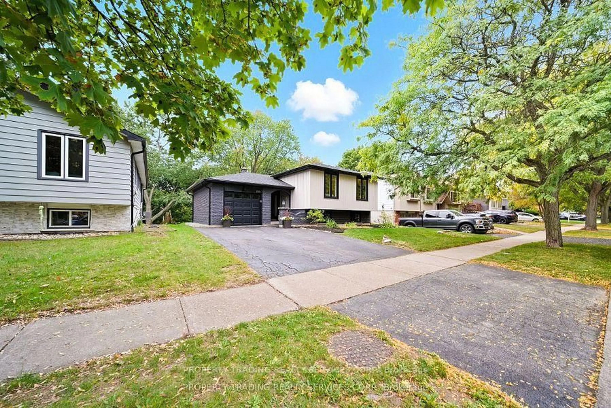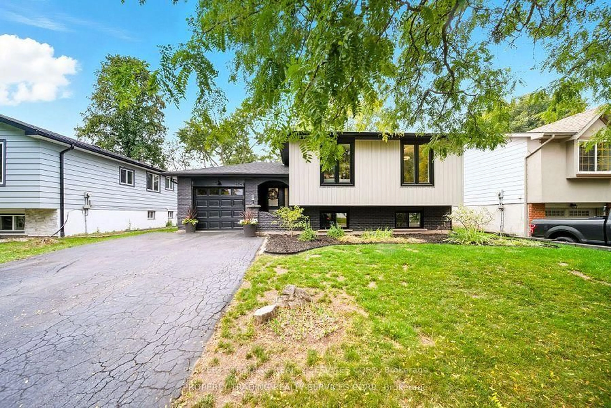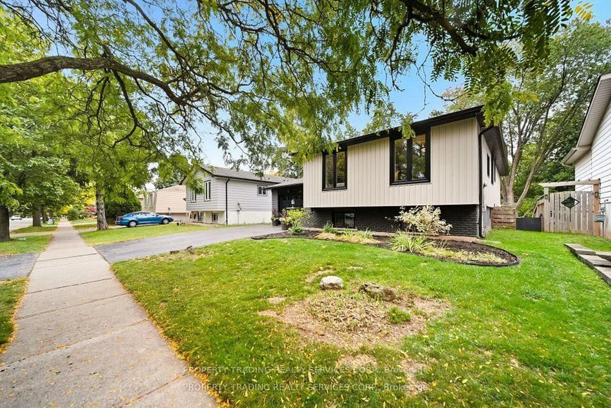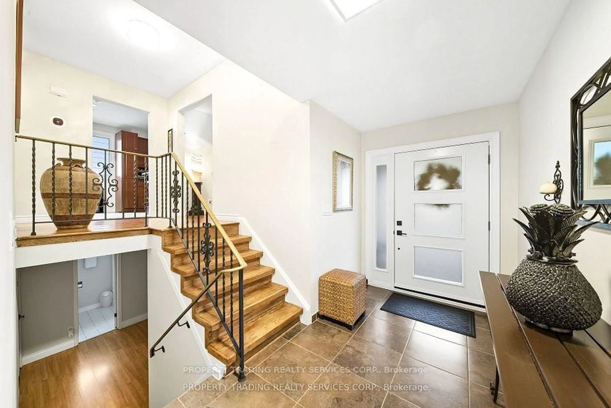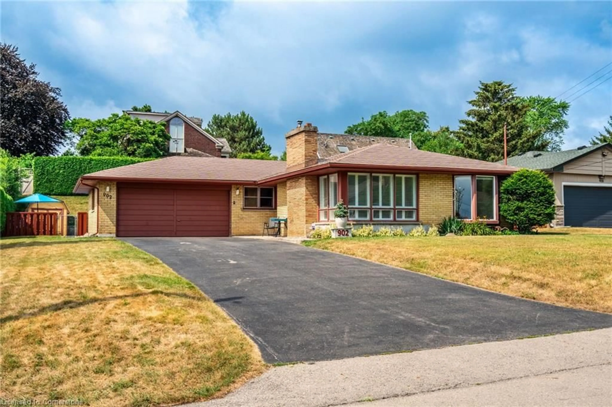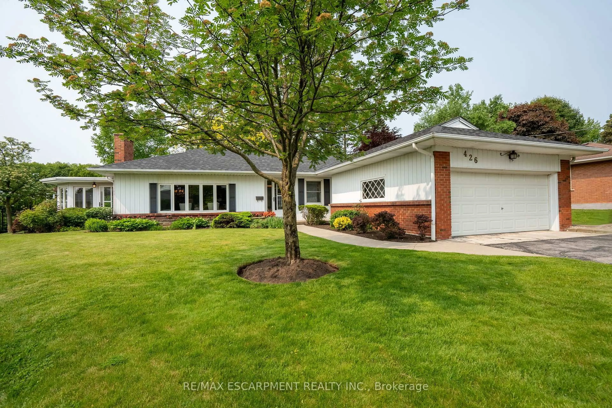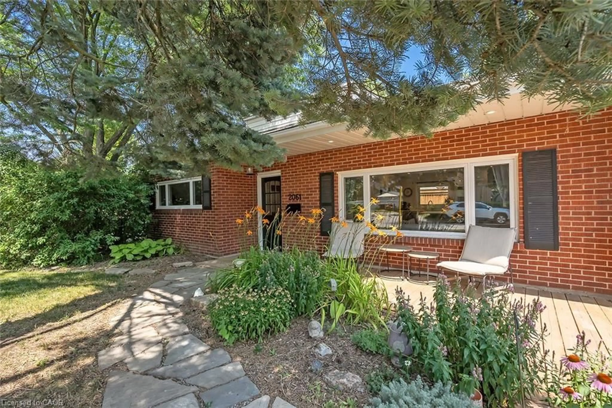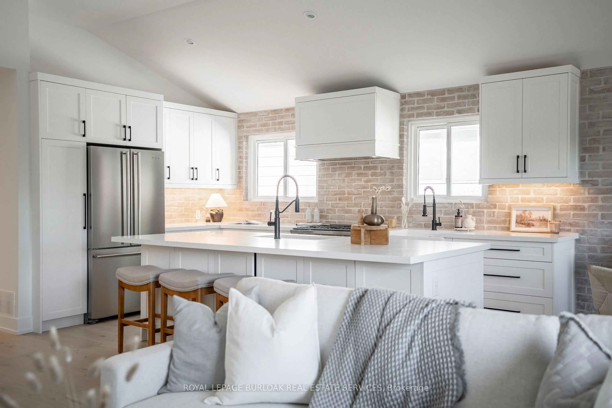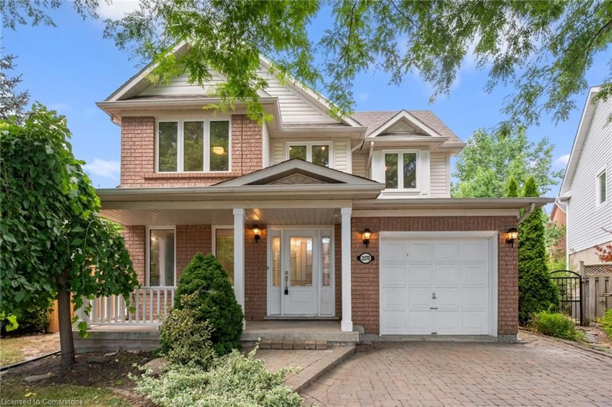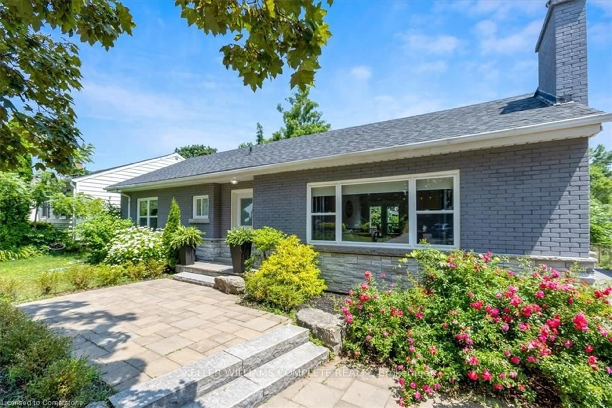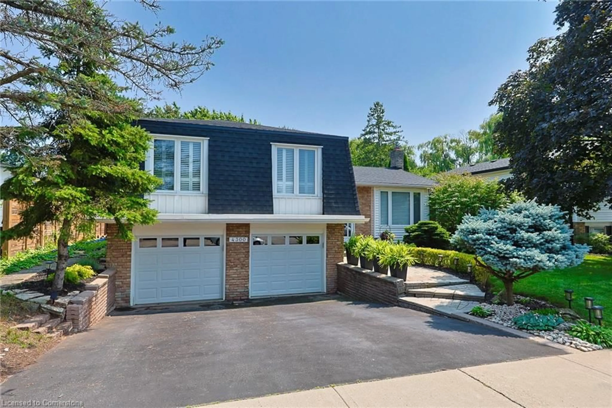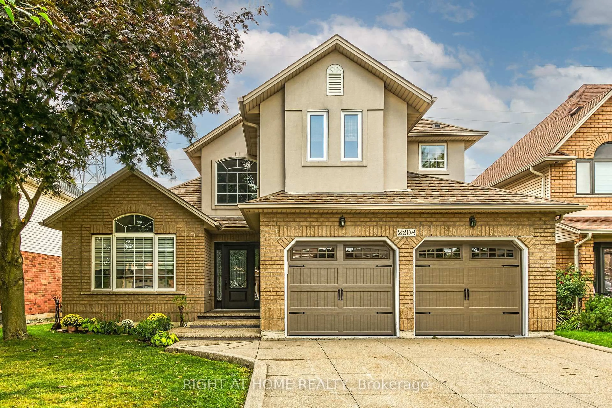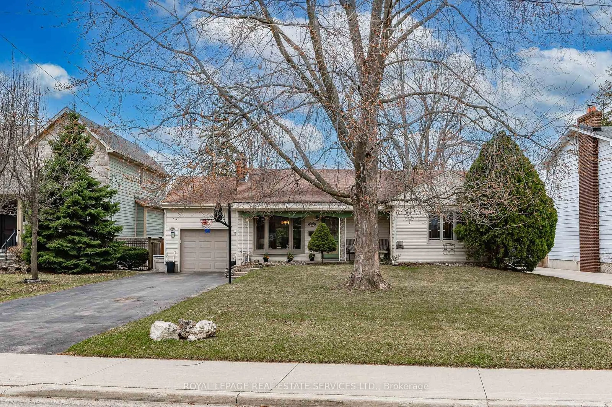696 Francis Rd, Burlington, Ontario L7T 3X7
Contact us about this property
Highlights
Estimated valueThis is the price Wahi expects this property to sell for.
The calculation is powered by our Instant Home Value Estimate, which uses current market and property price trends to estimate your home’s value with a 90% accuracy rate.Not available
Price/Sqft$882/sqft
Monthly cost
Open Calculator
Description
Discover this beautifully well maintained Detached home in South Aldershot, at 696 Francis Rd. With a total of 5 bedrooms (3 main level, 2 lower level) and generous living space, its ideal for families or multi generational living. The bright family room features a wood-burning fireplace and walk-out patio doors to a private deck overlooking a treed lot and backing onto a scenic city bike trail. The modern eat-in kitchen boasts granite counters, abundant cabinetry, and flows openly to the dining area perfect for entertaining. Hardwood floors on the main level, updated light fixtures, and quality finishes enhance the homes appeal. The lower level offers extra living space with laminate flooring and easy access to the yard. Recent upgrades include: 2025- Exterior wall insulation brought to current code, new siding & eaves. 2024- New stainless-steel refrigerator & dishwasher, new toilets; and brand-new furnace + HVAC heat pump (10-year warranty, top brand ). 2023 Upgraded approx. 80% of aluminum wiring to copper; California shutters adds stylish privacy & light control: Additional features. Spacious double driveway accommodating up to 3 cars, internal garage entry, convenient hallway exit. Located on school bus route. A short drive (or bike ride) to shopping at Mapleview Centre, Aldershot GO Station, Joseph Brant Hospital, Burlington Golf & Country Club, the Lakeshore, and QEW access. This is a move-in ready family home in one of Burlington's most desirable neighborhoods, don't miss the perfect blend of tranquility, amenities, and location.
Property Details
Interior
Features
Main Floor
Living
3.51 x 5.33Dining
3.0 x 2.74Kitchen
2.87 x 4.52Br
2.41 x 4.09Exterior
Features
Parking
Garage spaces 1
Garage type Attached
Other parking spaces 2
Total parking spaces 3
Property History
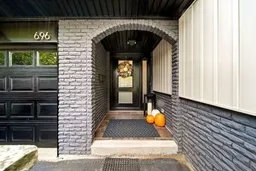 39
39