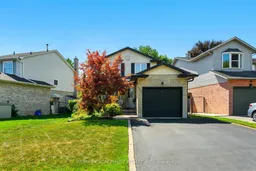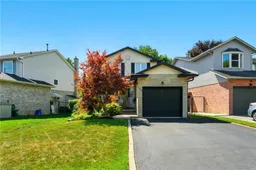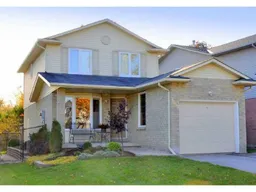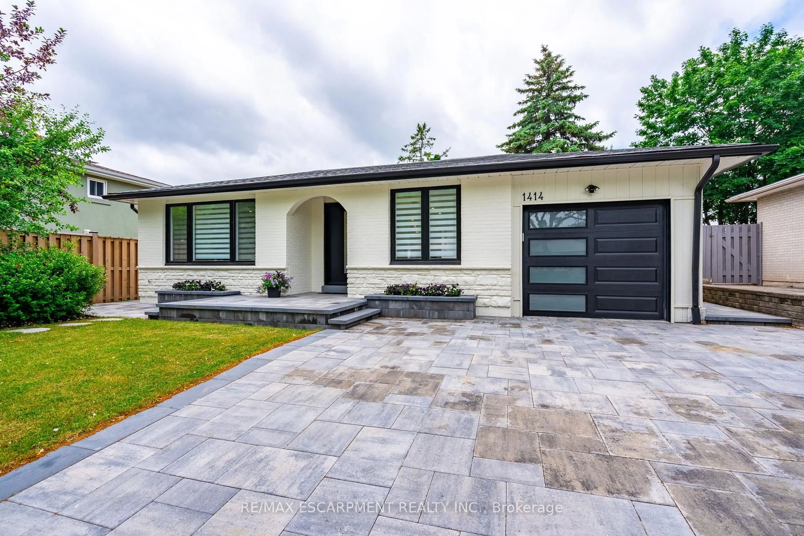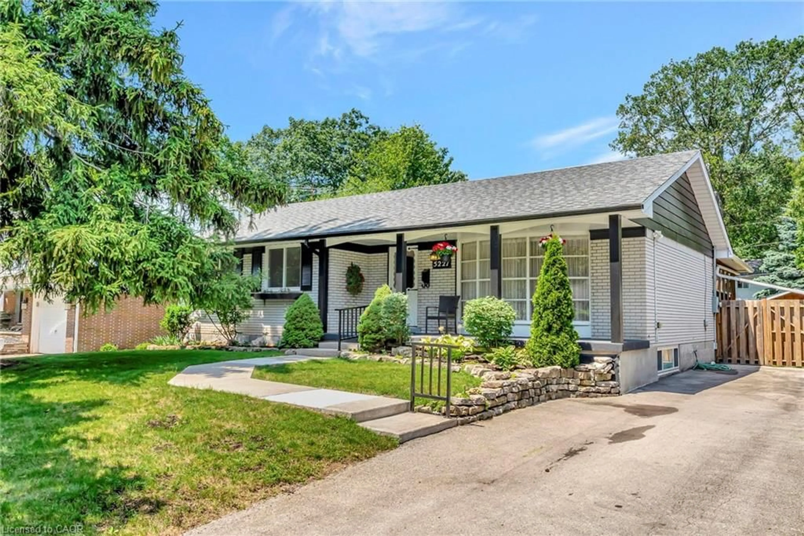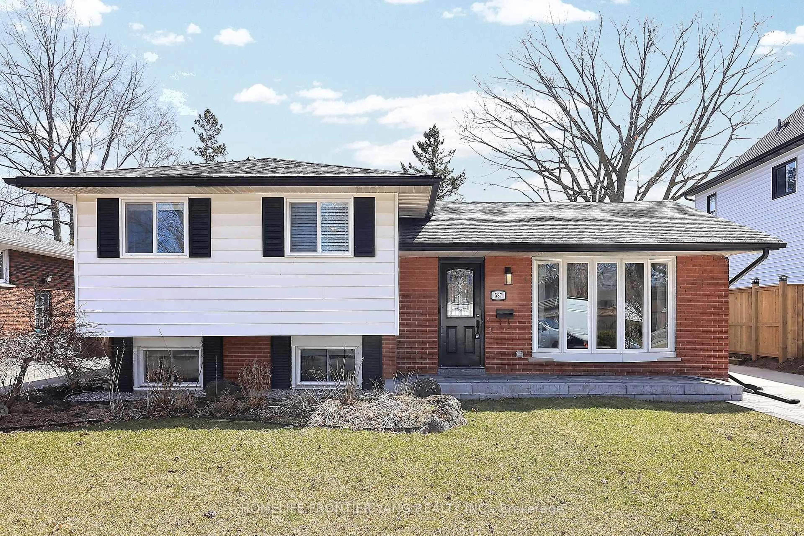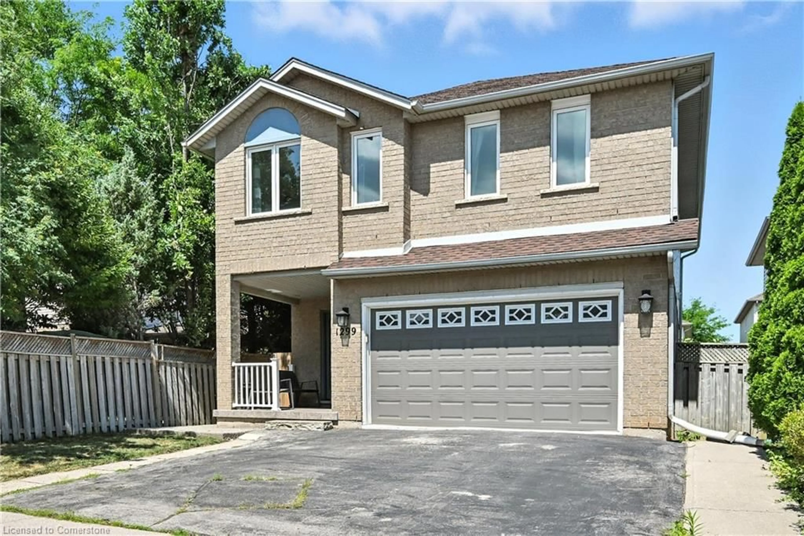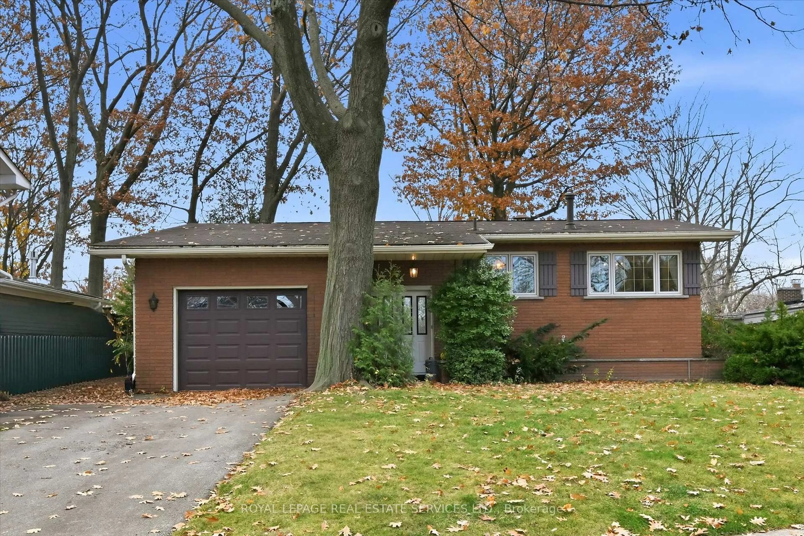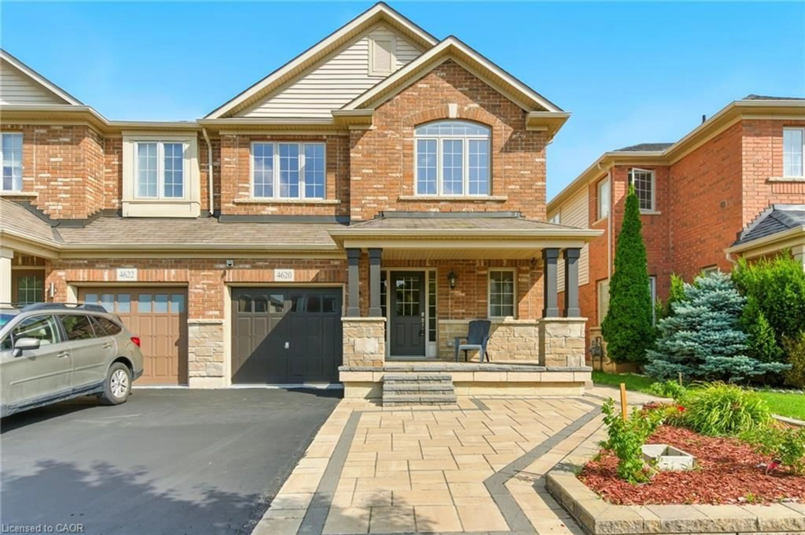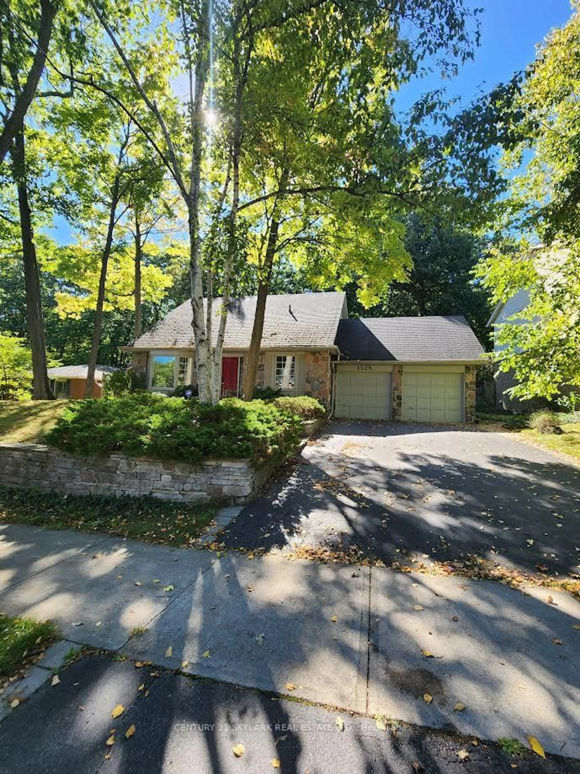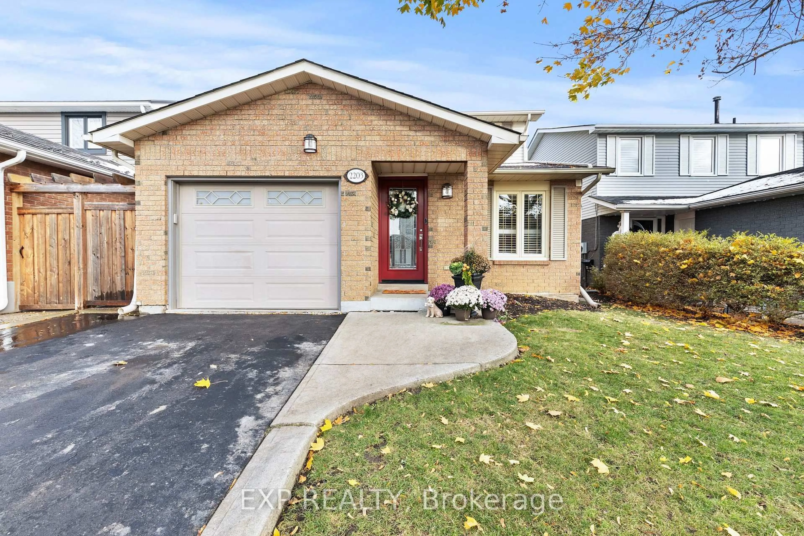Welcome to this charming two-storey family home, nestled on a quiet street in a friendly, family-oriented neighbourhood. Lovingly maintained, this beautiful property backs onto Tuck Creek and a stunning green space, offering exceptional privacy and a peaceful setting. On the main floor enjoy the updated kitchen with a large bay window, a formal dining room and a large sunken living room. On the second level, you'll find a spacious primary bedroom that stretches across the entire back of the house, offering plenty of room and beautiful views of the backyard. This level also features a 4-piece bathroom and two additional well-sized bedrooms. The lower level offers a convenient 3-piece bathroom and a newly carpeted, generously sized rec room perfect for a home gym, media space or play area. Out back you will be greeted by a large deck overlooking a fenced yard. The Privacy in the back yard is defined by the view of Tuck Creek and the surrounding greenspace. This is a perfect family home offering a blend of comfort, functionality and loads of space. Close to shopping, schools, parks, green space and HWY access. RSA.
Inclusions: Fridge, Stove, Range Hood, Washer/Dryer, All ELF's, All Window Blinds, Dishwasher
