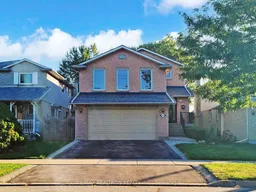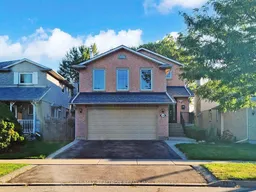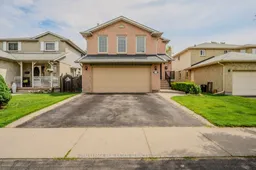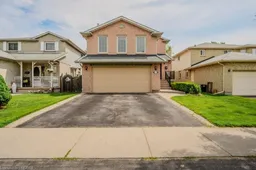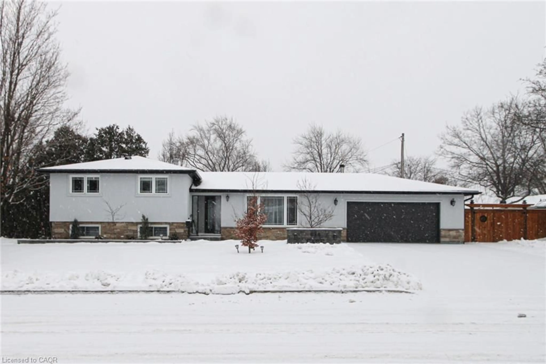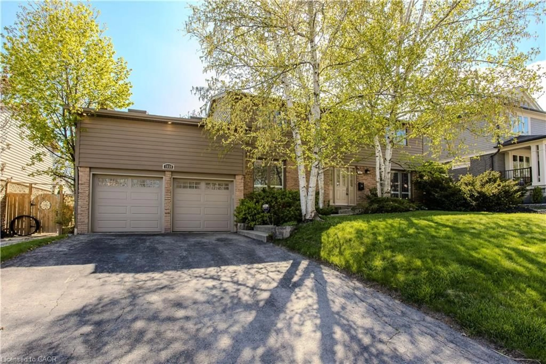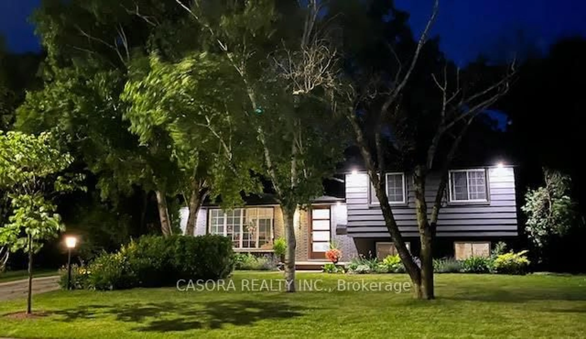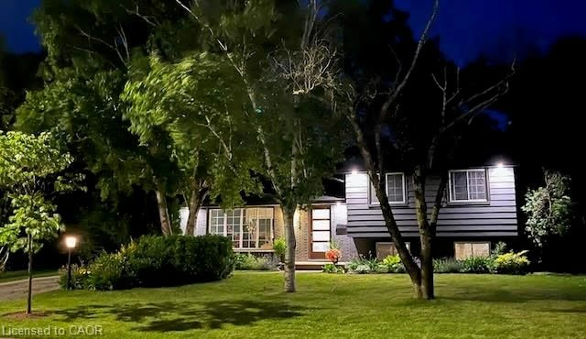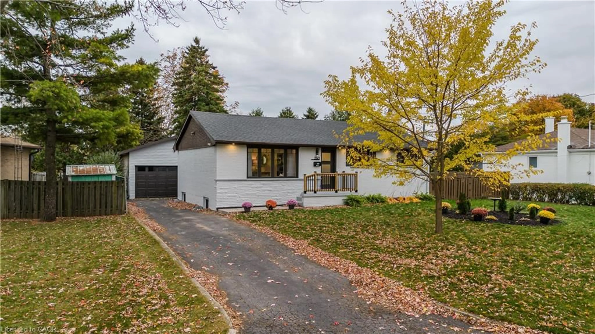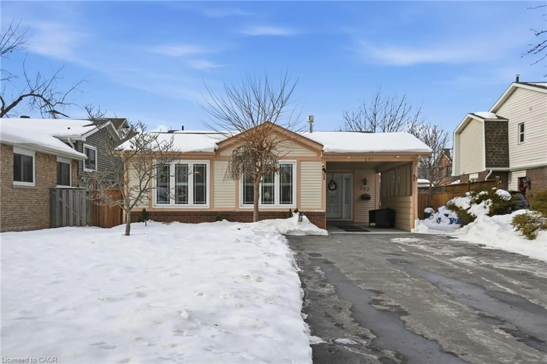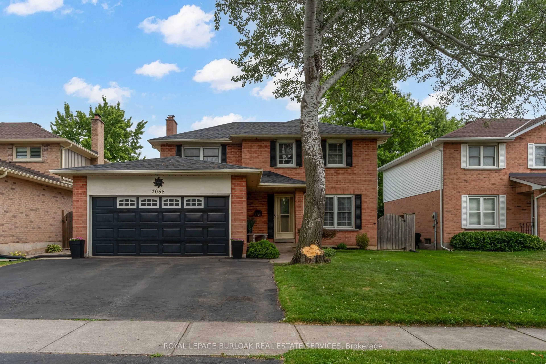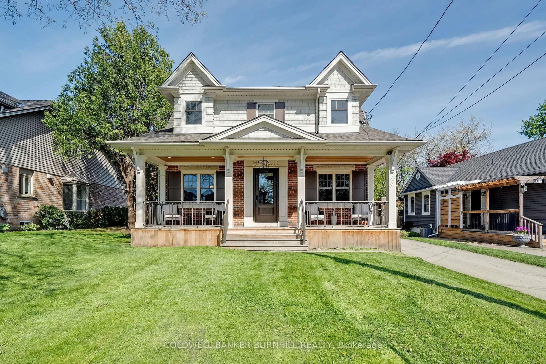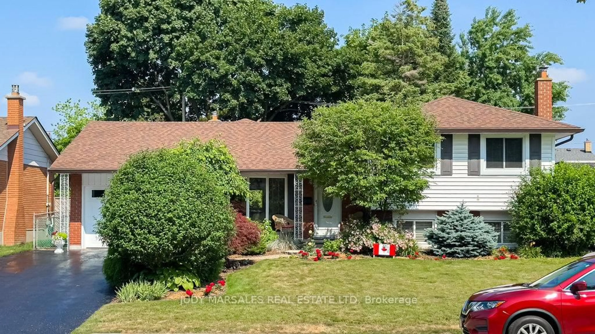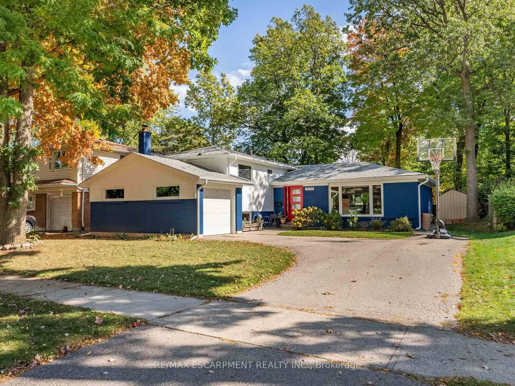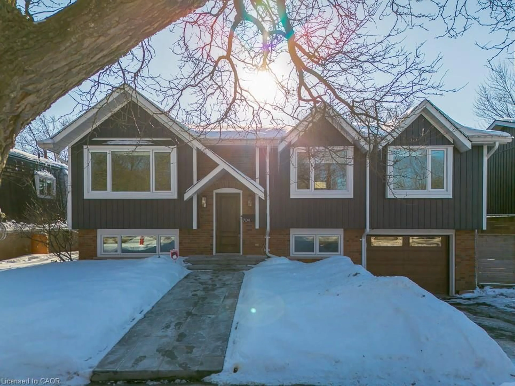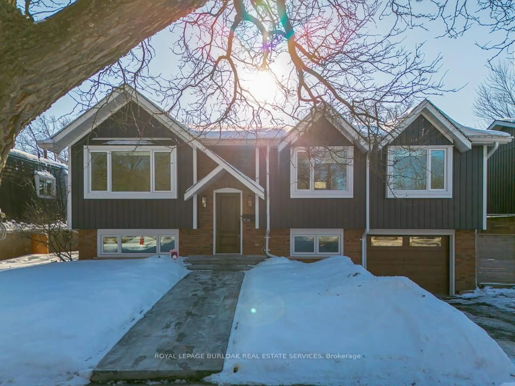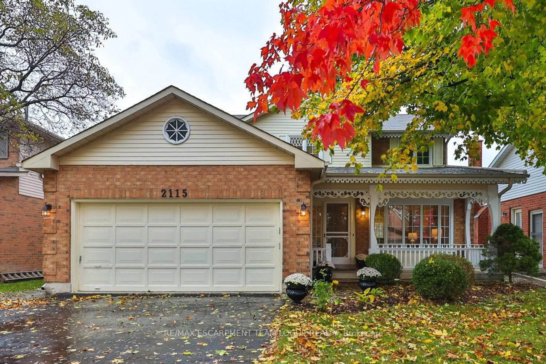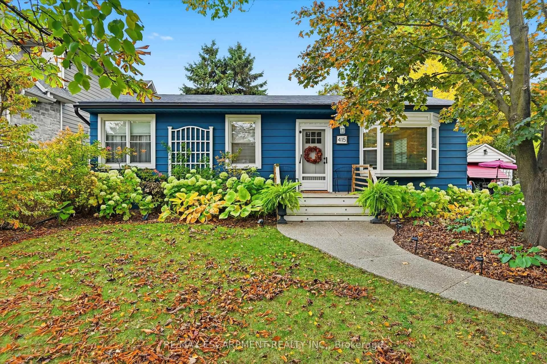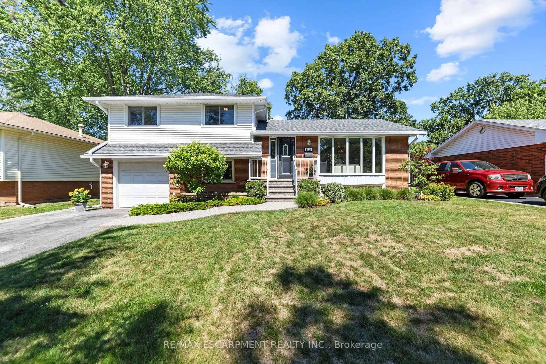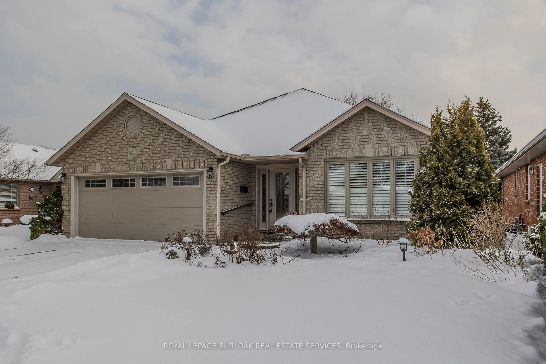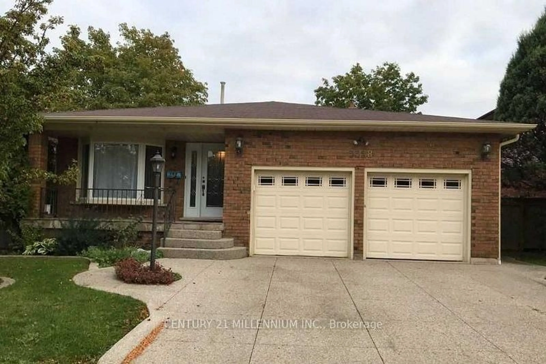South-East Burlington locale! Steps to Sheldon Park! Walk to Sherwood Forest Park and Playground, Centennial Bikeway, Frontenac Public School, Ascension Catholic Elementary School, and Burlington Centennial Pool. Situated in the Nelson school boundary and close to shopping, dining, all amenities, and the lake. Ideal for commuters with easy access to highways and Appleby GO Station. The main level offers laminate flooring, open concept living and dining rooms, an updated powder room, and a modern renovated kitchen. The kitchen boasts contrasting cabinetry, a breakfast bar, quartz countertops, a glass backsplash, stainless steel appliances, and a breakfast area with access to the custom deck. A unique highlight of this home is the secluded family room, set mid-way between the main and upper levels. It features a vaulted ceiling, a gas fireplace, and brand-new engineered flooring(2025), creating a cozy retreat. On the upper level, Brand new(2025) engineered hardwood throughout. you'll find a spacious primary bedroom with a walk-in closet and a contemporary four-piece ensuite with double sinks and a glass shower. Two additional bedrooms, also with brand-new engineered flooring, plus a four-piece main bathroom complete this level.The professionally finished basement offers 10' ceilings, , and brand-new(2025) vinyl flooring throughout, an oversized family room, and a versatile recreation area that can be used as an office or an additional bedroom. It also features a laundry room, ample storage. Additional highlights include: newer roof (2022), updated kitchen and primary ensuite(2020), inside access from the garage to the basement, garage access to the side yard, new interlocking in the side yard(2025), and an aggregate concrete front walkway and porch. The private backyard is designed for relaxation and entertaining, complete with a deck, natural stone patio.
Inclusions: All existing applicants
