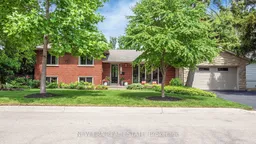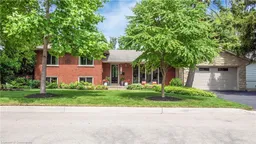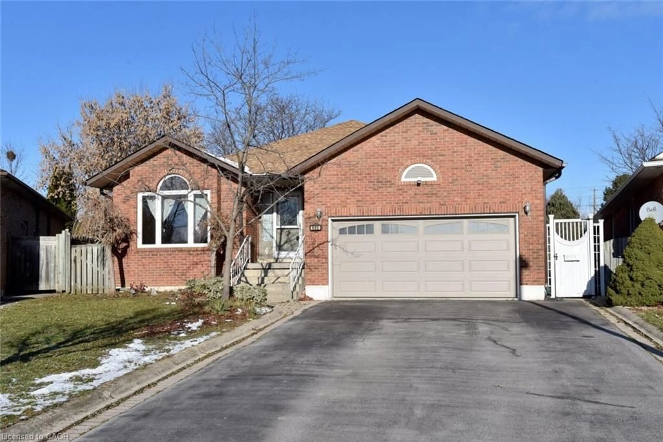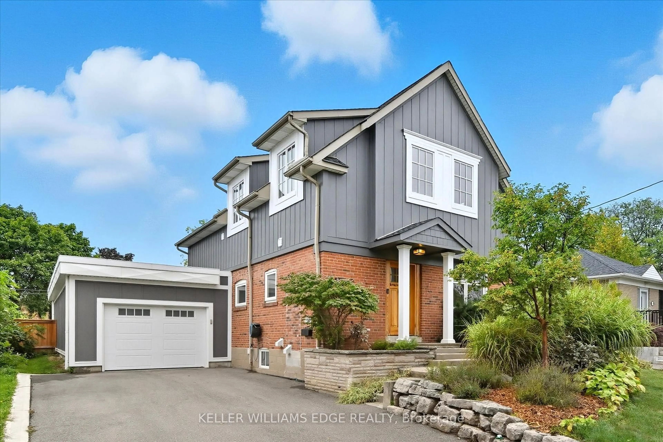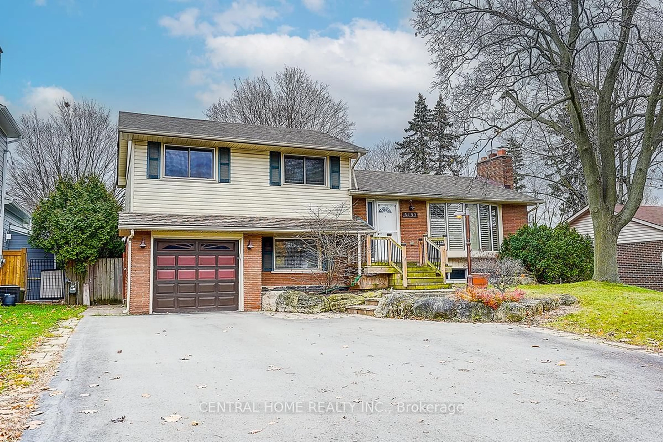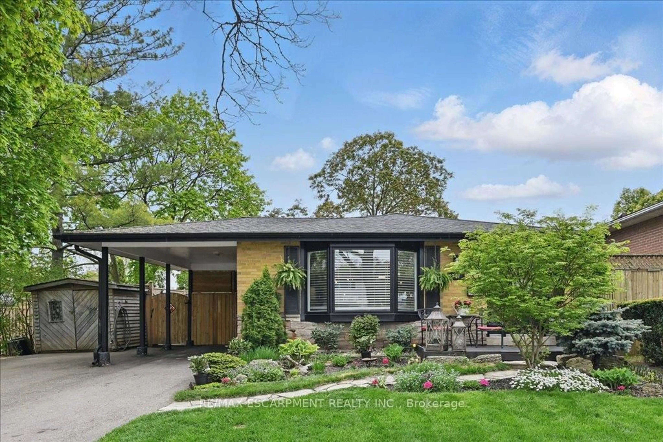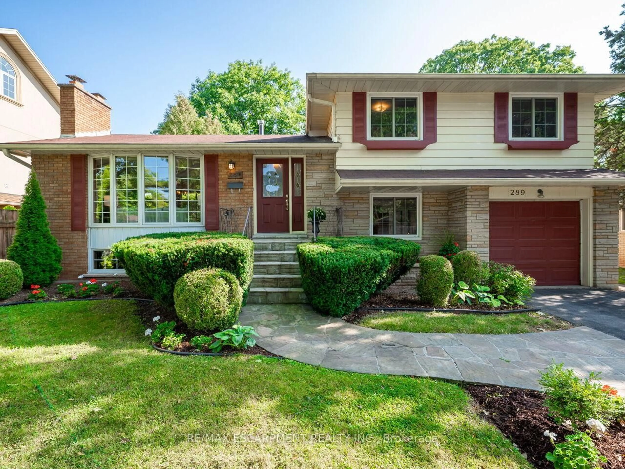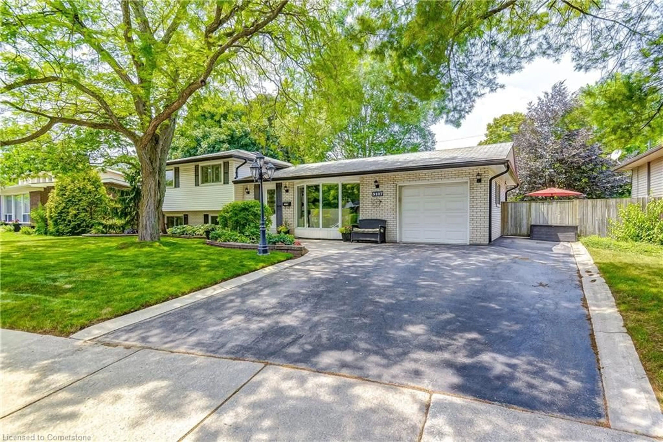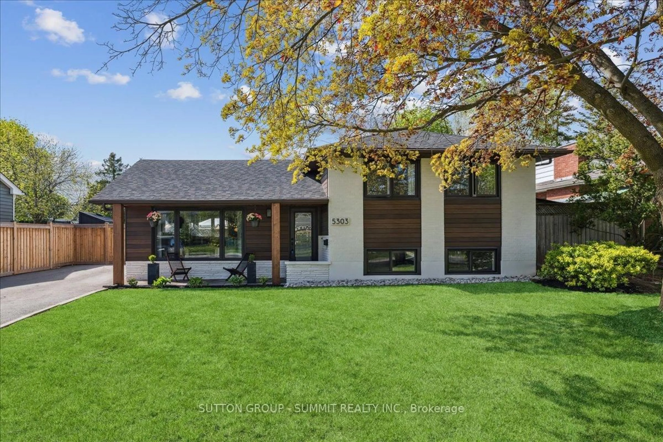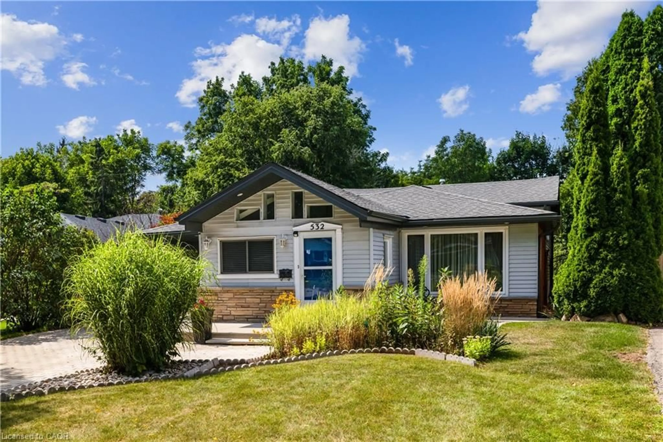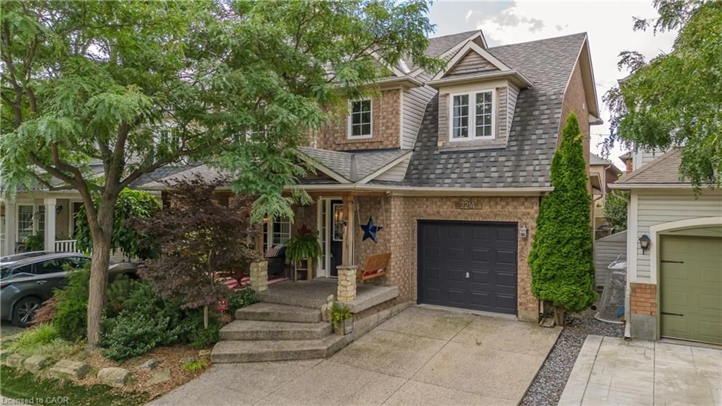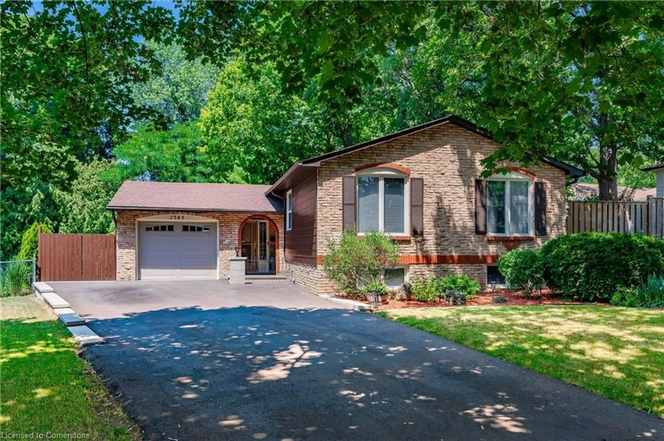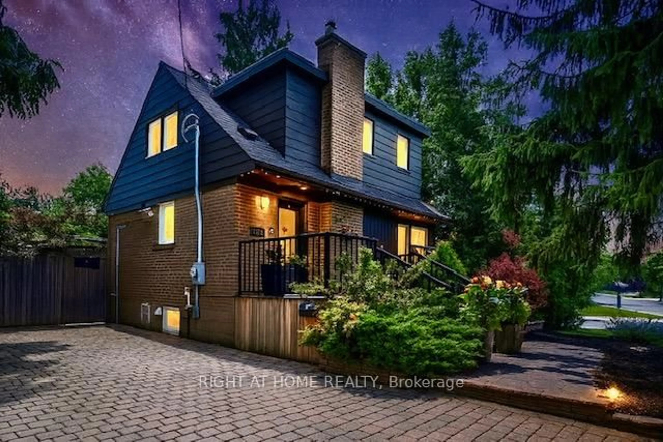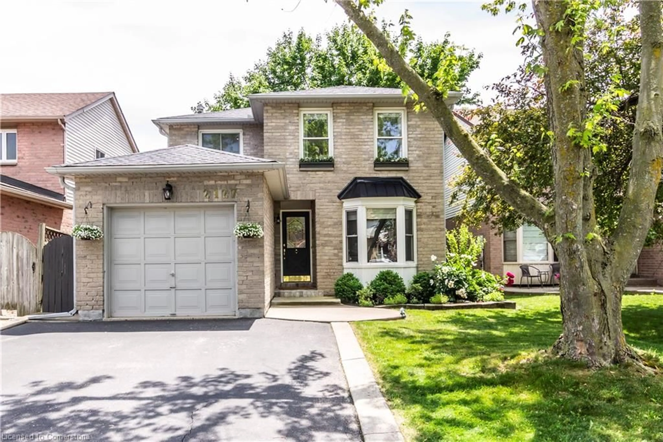Stunning three level side split on a large corner lot, featuring many updates and renovations with custom finishes and modern design. The large living room has a wood burning fireplace with barn beam mantel, black slate surround and in wall speakers. Gourmet kitchen with high end appliances, well designed work space, heated floors and doors to a covered deck and lush gardens. Customized primary and secondary bedrooms can easily be converted back to three bedrooms. Gorgeous bright family room with full sized windows, ceiling speakers and wet bar is perfect for entertaining, including convenient lower level access from backyard to washroom and laundry. This home has 3/4 Maple hardwood floors throughout, upgraded dimmable lighting with pot lights, smooth ceilings, crown moulding, ceiling fans and heated bathroom floors, adding to the luxurious space. The professionally designed property is truly a show stopping outdoor extension of the home. An attached garage, patio door walk out to multiple storage areas, custom garden shed, surrounding exposed aggregate patio areas and outdoor shower are just a highlight of this vacation-like dream escape. A cabana for outdoor dining and lounging with lighting, electric outlet and ceiling fan, overlook the peaceful backyard oasis with mature trees, pond and water fall. Also including a gas hook up, ready for an outdoor bbq or future gas fireplace. A suburban feel with convenient access to amenities, this location boasts close proximity to waterfront parks, walking trails, recreational activities and shopping...a spectacular area to call home.
Inclusions: On Demand hot water tank.Fridge, stove, dishwasher, microwave, washer, dryer, all light fixtures, blinds, curtains/rods, garage door opener and remote, patio lounge set (loveseat, 2 chairs with cushions), patio coffee table, 2 garden work benches, 1 vintage concrete laundry tub converted into outdoor cooler, outdoor fireplace. NEGOTIABLE ITEMS: - family room reclining couch (Mobilia, 2 way electric reclining, 2.5 yrs old, upgraded fabric pet and dirt resistant, with manual head rests, light grey colour)- family room grey chairs - 2 years old - solid beech wood framing - Gluckstein/The Bay- family room stereo system - Technics CD Player and Onkyo Receiver (excluding turntable) - master bedroom set - king bed with headboard and 2 dressers (solid cherry wood)
