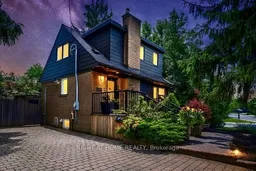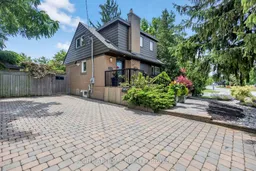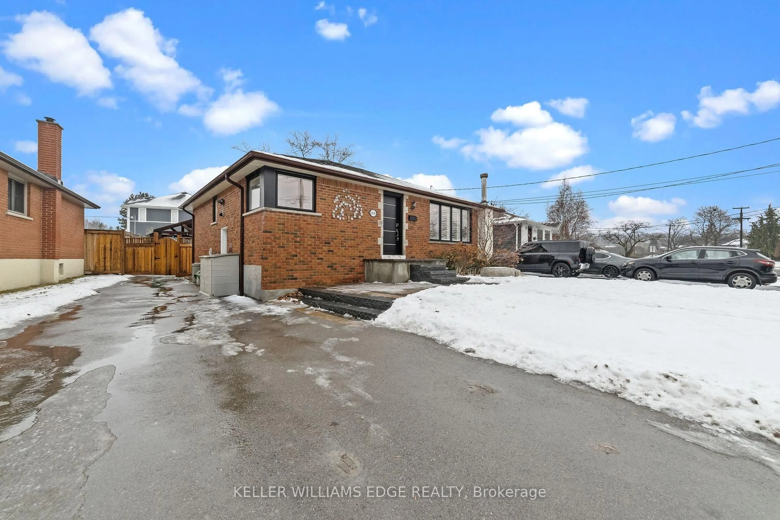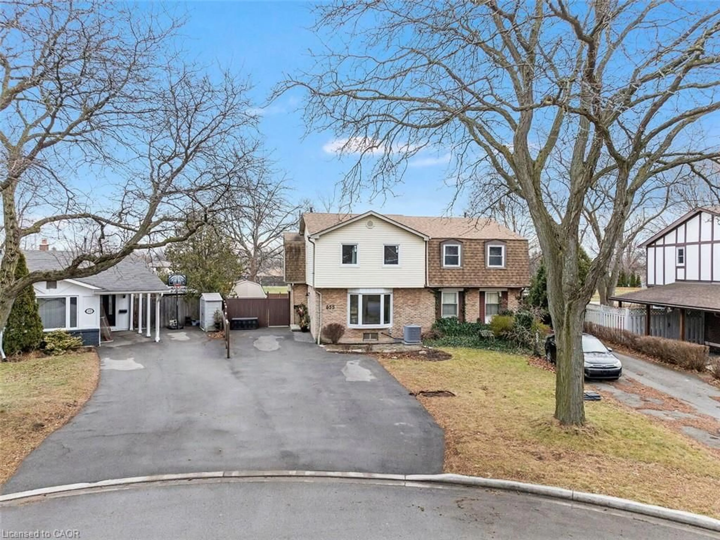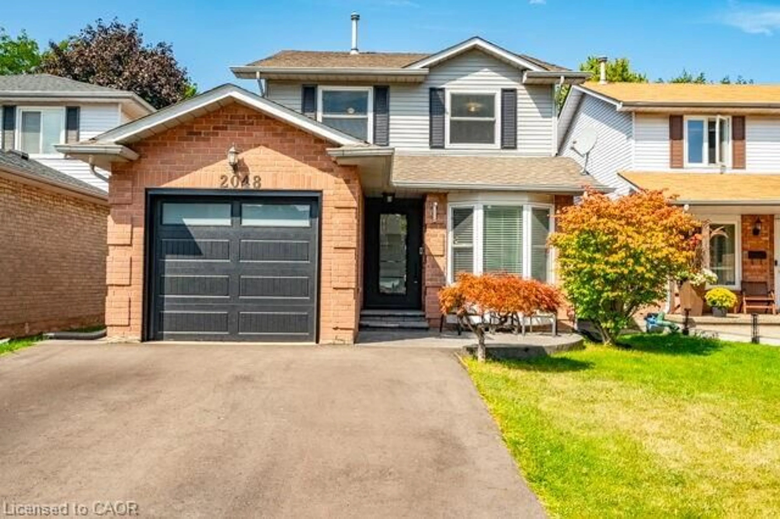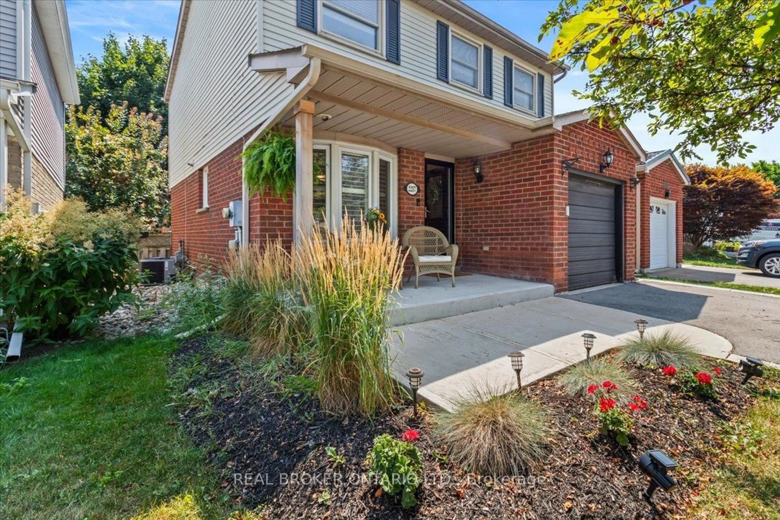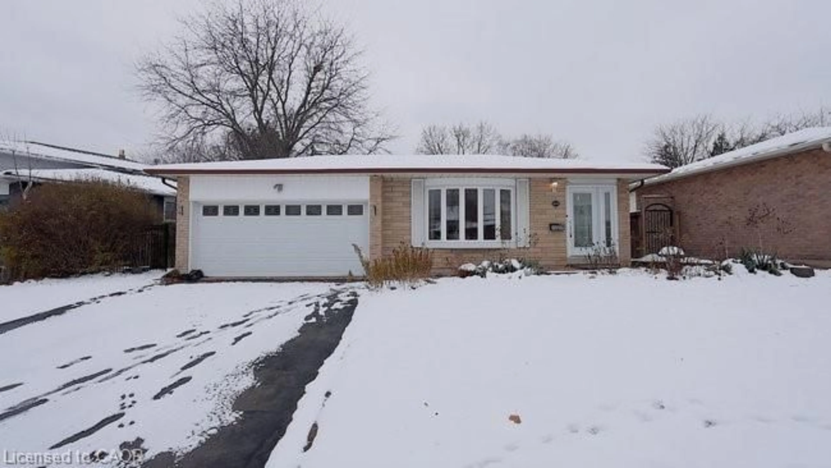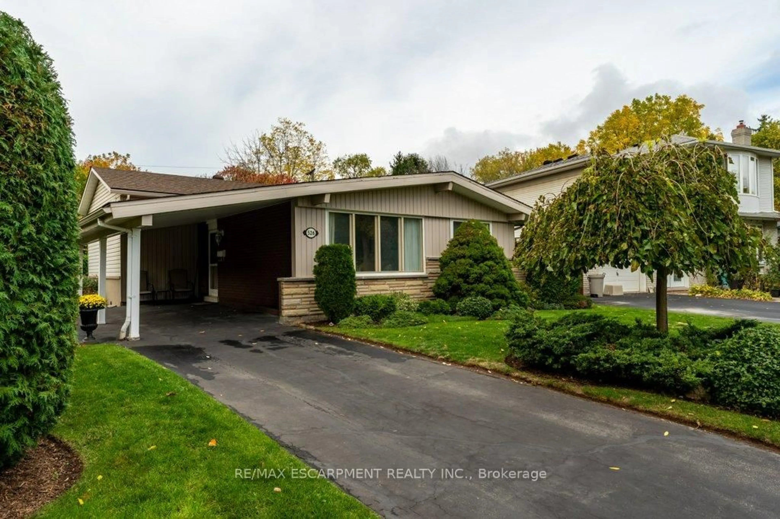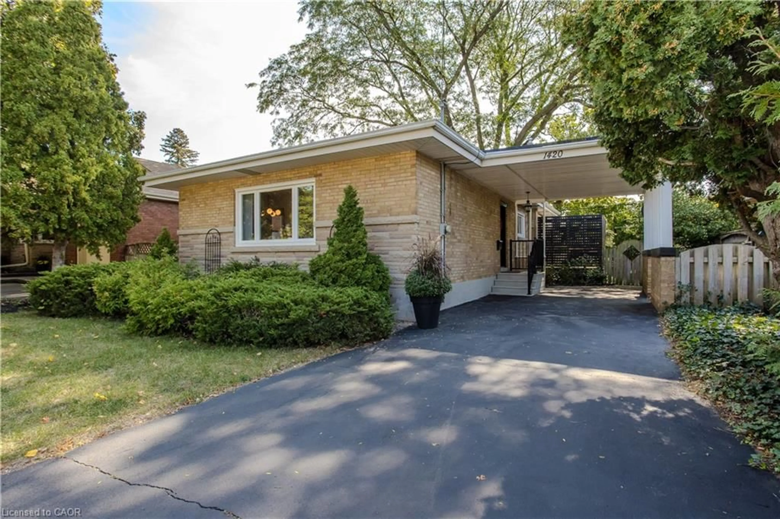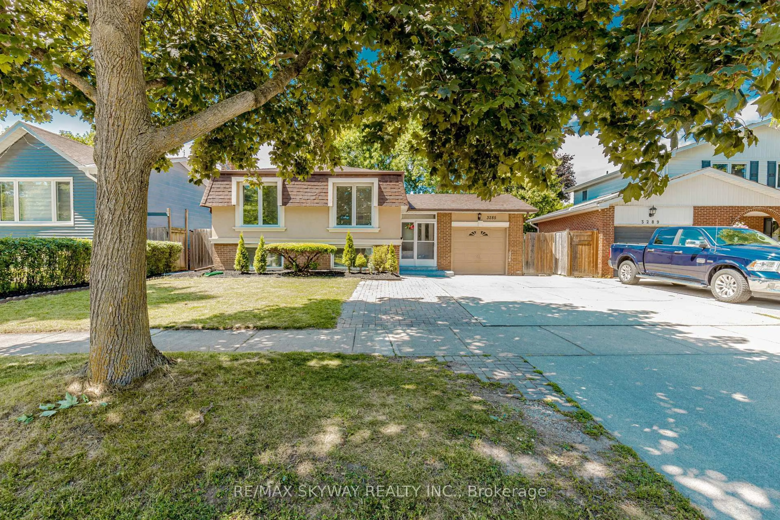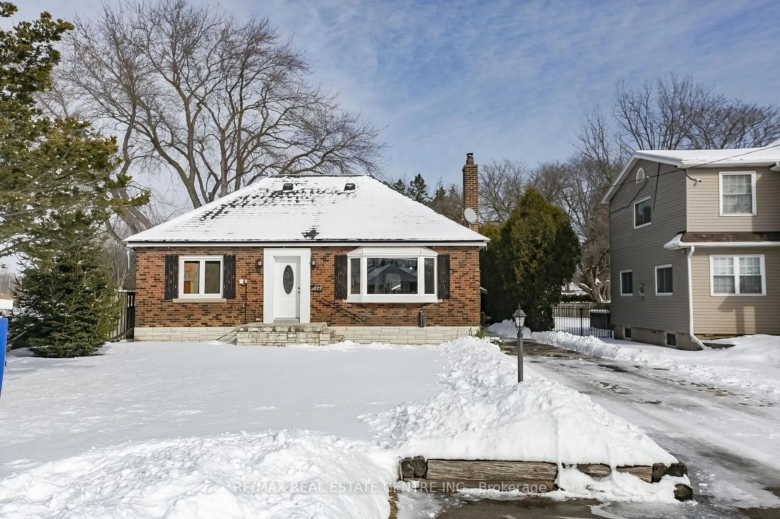Absolutely spectacular one-of-a-kind property in Burlington's sought-after Mountainside neighbourhood! Sitting on a stunning oversized 84 x 120 corner lot with beautiful landscape, this beautifully renovated 1.5-storey home offers 2+1 bedrooms, 2 full bathrooms, and incredible indoor-outdoor living. The open-concept main floor features a modern kitchen with large windows overlooking the backyard, highland luxury flooring, a electric fireplace, and a built-in dining wall unit, adding additional cupboard and storage space. A skylight and large windows throughout flood the home with natural light. The lower level offers additional living space and flexibility with a brand new custom wall unit complete with a high-end Murphy bed perfect for guests, a home office, or multi-purpose use. A large four-piece bathroom features a spacious Jacuzzi tub and separate stand-up shower. French doors lead directly to a private backyard retreat with a stunning large pool (glass border), hot tub, outdoor kitchen with gas BBQ grill bar perfect for gatherings and an entertainers DREAM, natural gas outdoor fireplace, multiple seating areas with gazebos, and lush landscaping. Bonus features include a large pool house with workshop and a fully finished, insulated bunkie with Hydro, flooring, and fan ideal for a home office, studio, or guest suite. Furnace (2015), windows (2006), roof (2022), sump pump (2024). Conveniently close highway access for commuters, close to schools, parks and amenities, This is a rare opportunity to own a beautifully updated home with resort-like amenities right in the city.
Inclusions: Hot Tub, Pool Equipment, Patio Umbrella, Gazebo's, Murphy Bed in Basement.
