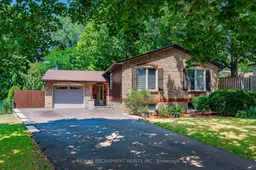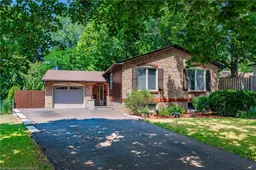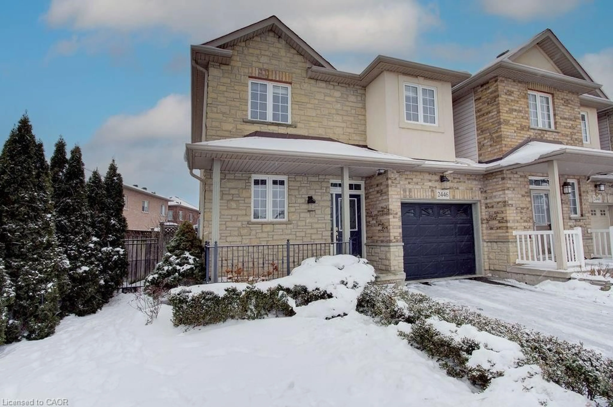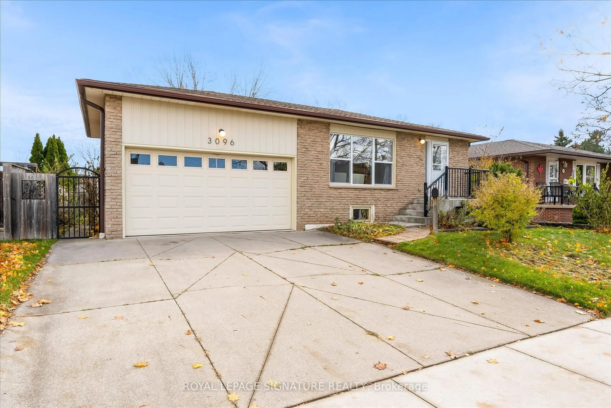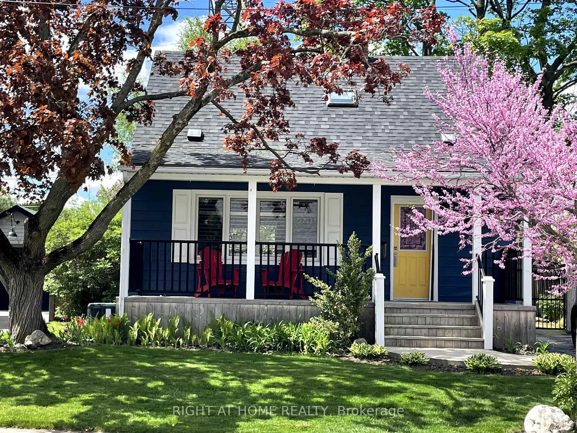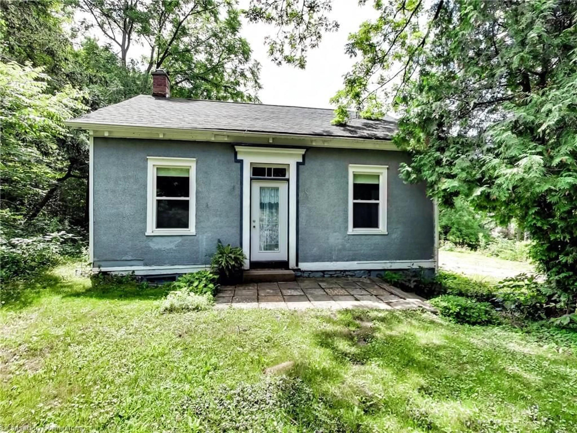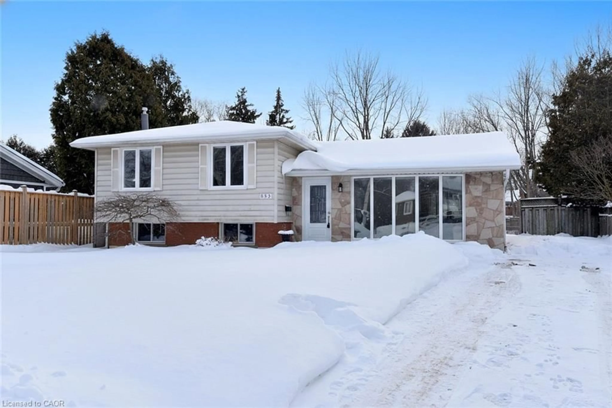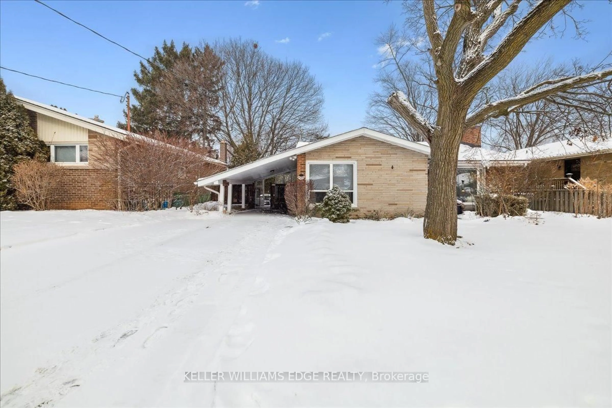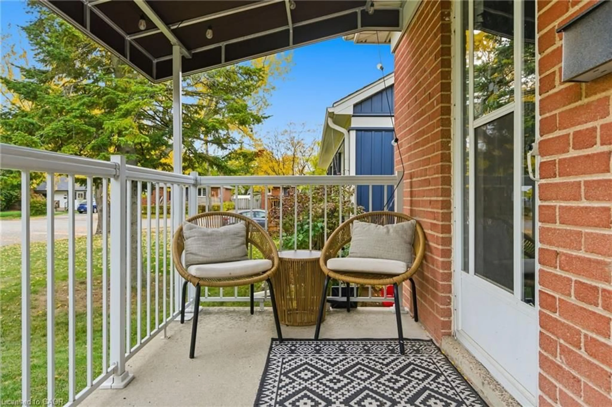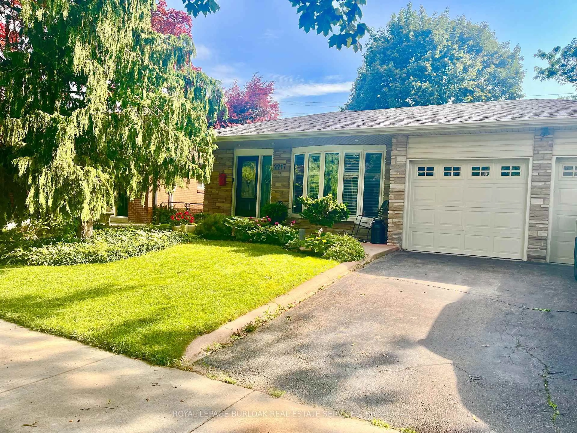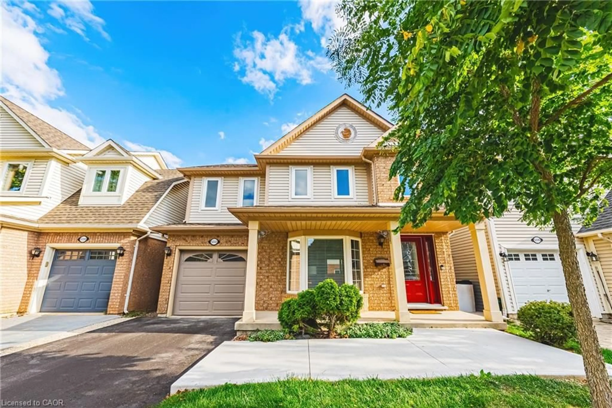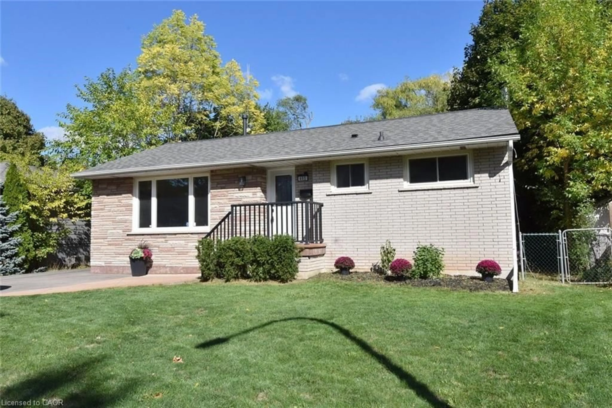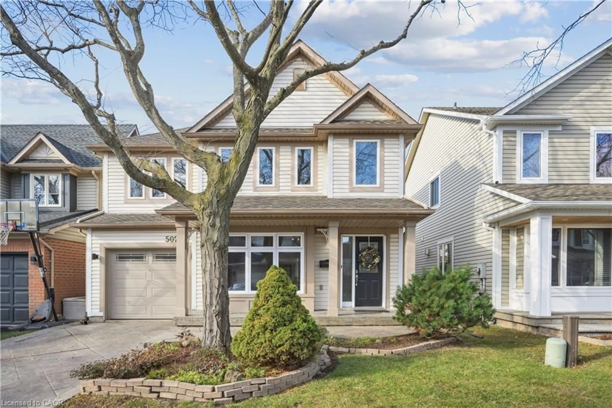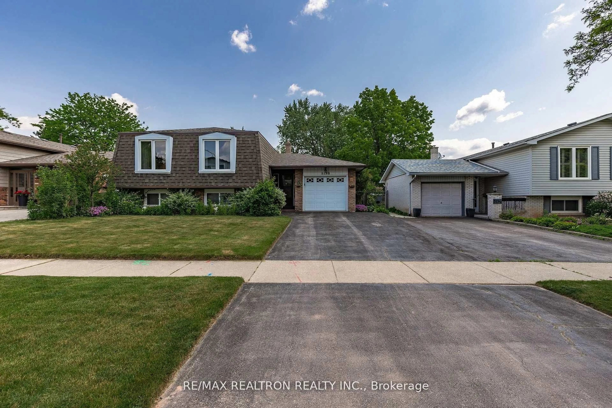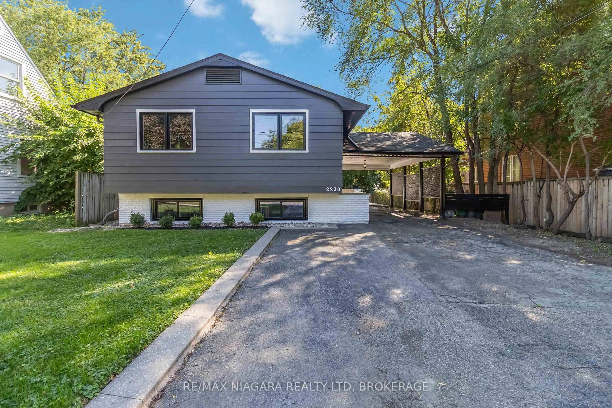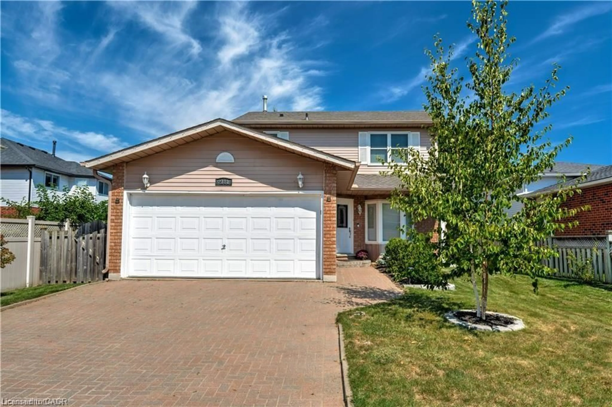Welcome to this wonderful family friendly court. This home is tucked away on a sought after, quiet cul de sac with only eight homes. A popular raised ranch layout offers spacious principal rooms, an expansive eat-in kitchen, a spacious living room and a separate dining room, ideal for hosting special family gatherings. Three bedrooms and a four piece bath complete this level. An unexpected surprise awaits at the back of the home in the spectacular Muskoka inspired sunroom with an abundance of windows that invite the outdoors in. This room is truly the heart of the home, offering breathtaking views of the beautiful outdoor space. The private backyard retreat is fit for the ultimate staycation, a perfect mix of leisure and luxury, the ideal setting for entertaining. Whether you spend your summer days lounging in the pool, gardening or gathering with friends and family under one of two gazebos, this yard has it all. The lower level offers a cozy family room a fireplace and an option for an additional bedroom. It also provides an opportunity for a home office, games room or home gym. This charming, meticulously kept three plus one home strikes the perfect balance between character, space and functionality, designed for comfortable family living. Over the past 29 years, numerous cherished memories have been created in this family home. We extend an invitation to you to make your own unforgettable memories here. This ideal court location is conveniently situated near excellent schools, shopping, parks, churches, Mountainside Arena and Community pool and many other amenities.
Inclusions: Fridge, Stove, Washer, Dryer, BI Dishwasher, ELF's GDO's, Gazebos, Shed,
