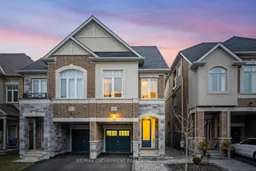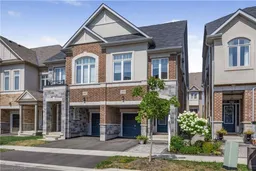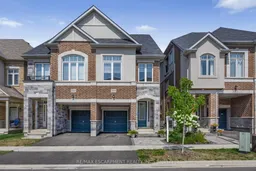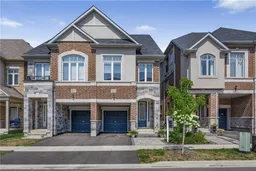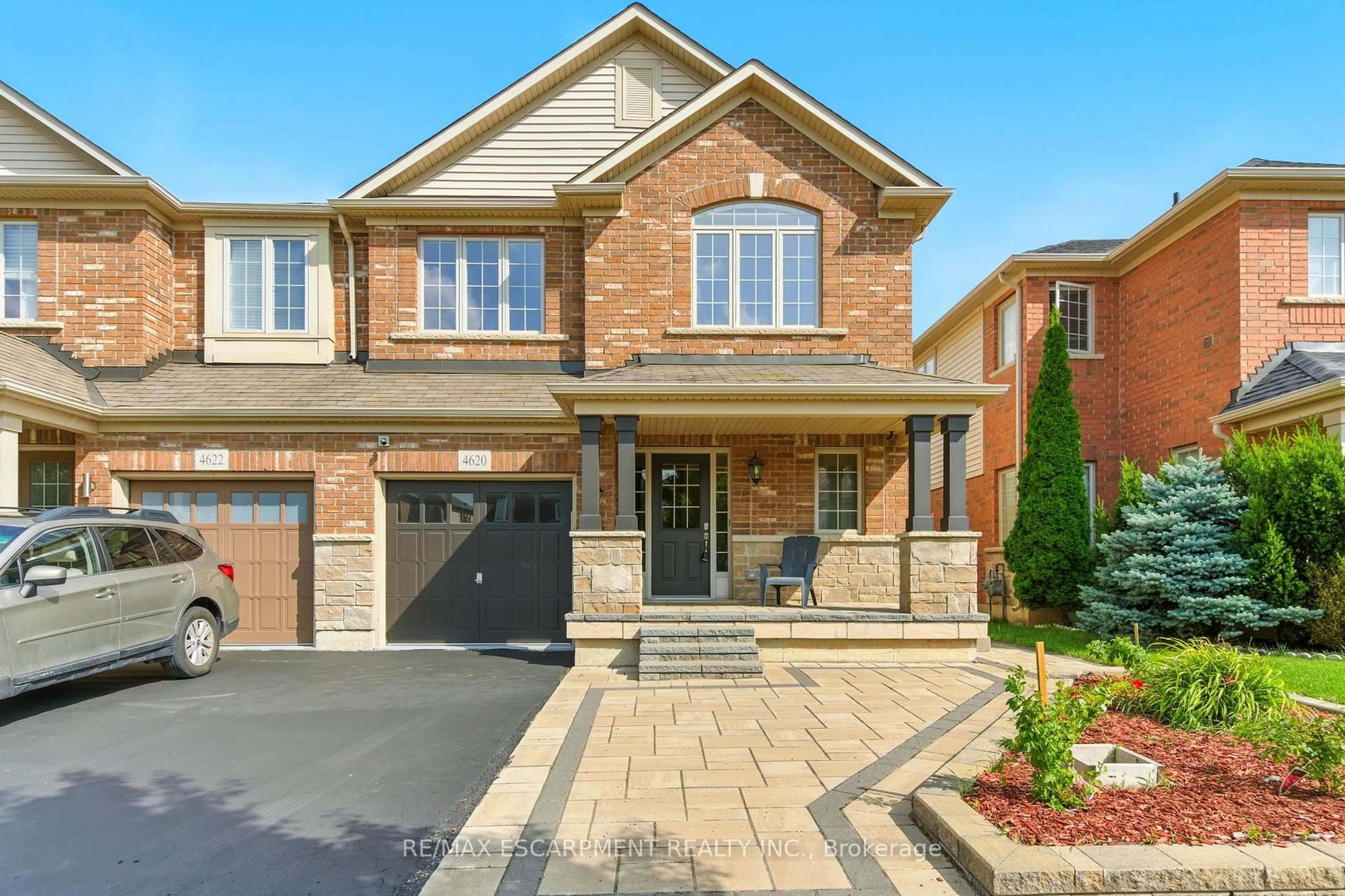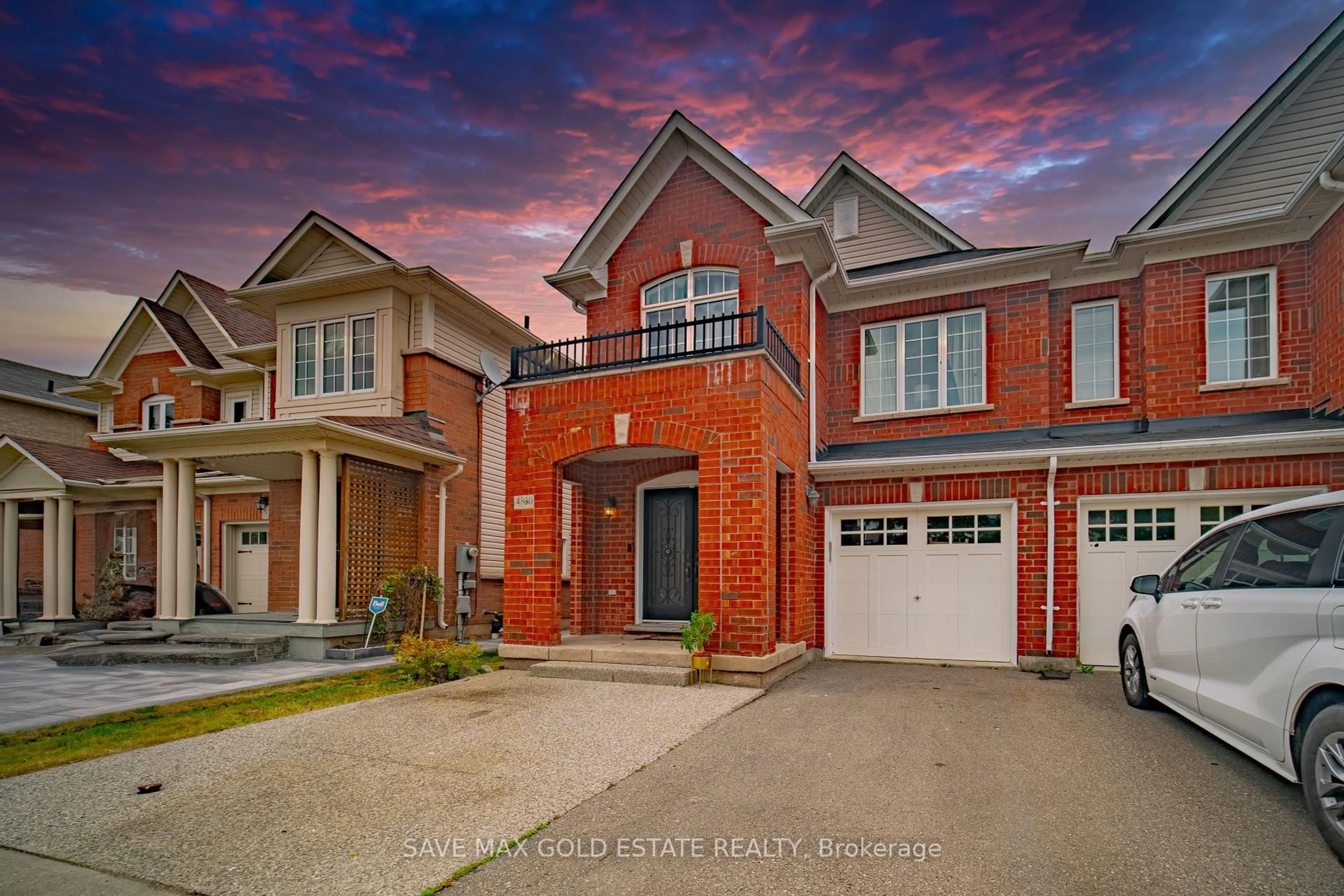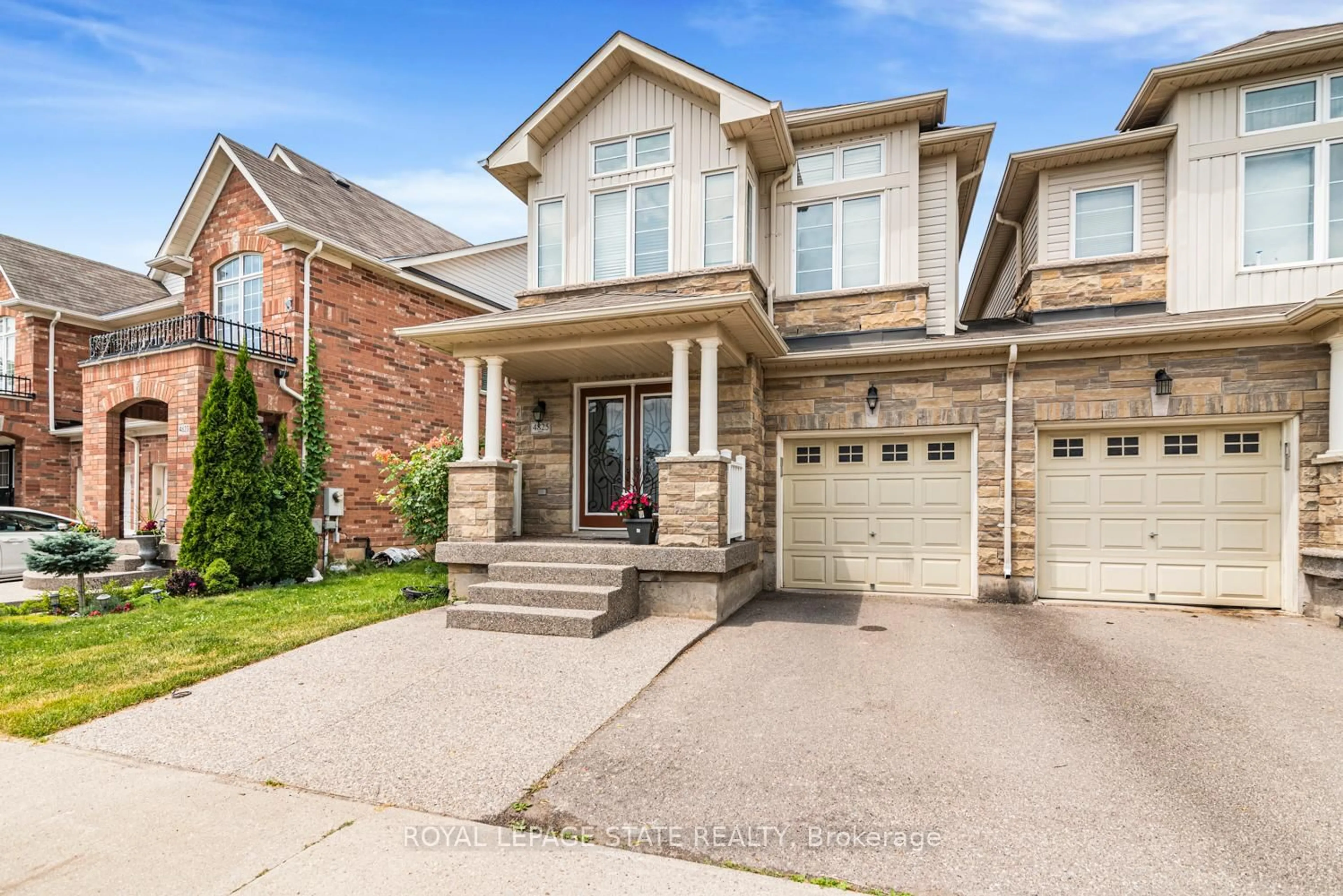This spacious freehold semi-detached home offers a functional layout with many thoughtful upgrades throughout. The exterior features professionally designed interlocking in both the front and backyard, providing great curb appeal and a low-maintenance outdoor setup. Inside, the bright foyer leads into an open-concept main floor with luxury vinyl plank flooring, a convenient powder room, and a kitchen with a gas stovetop, ample storage, and a view of the fully fenced backyard. The BBQ and fire pit are included for you to enjoy! The second level features a primary bedroom with a private 3-piece ensuite and a large walk-in closet, two additional well-sized bedrooms, a shared 4-piece bathroom, second floor laundry, and a light-filled secondary living space - ideal for multigenerational families, investors, or buyers who want additional room to spread out. The third-floor loft functions as a second primary suite or adaptable living area, complete with its own 3-piece bathroom and a small private balcony - perfect as a bedroom, gym, office, or studio. The unfinished basement includes above-grade windows for natural light and a rough-in for a future bathroom, offering an opportunity to add more living space. This home provides flexibility, privacy, and comfortable living across all three levels.
Inclusions: Napoleon BBQ, Stove/Oven, Fridge/Freezer, Dishwasher, Washer, Dryer, Air Filtration System with UV Anti-Microbial Air Filtration, Custom Window Coverings, Fire Table, Umbrella and Outdoor Seating, All Electrical Light Fixtures, Bathroom Mirrors, Bed Frame on the 3rd floor. Garage: Fridge/Freezer.
