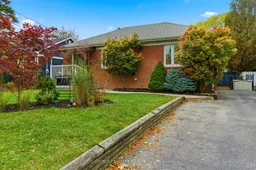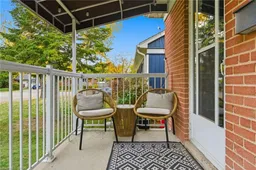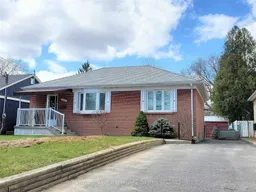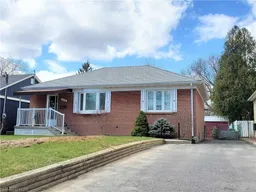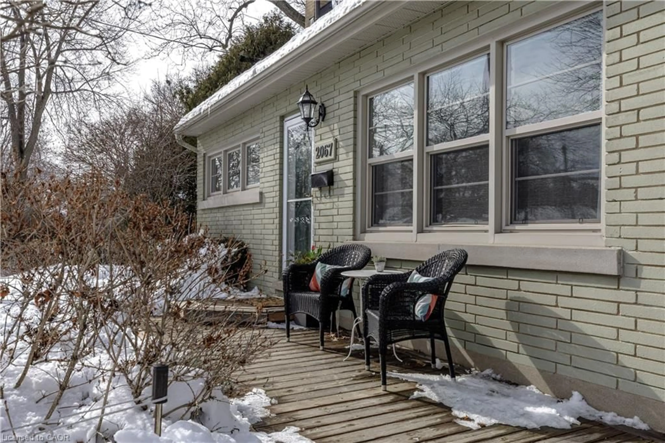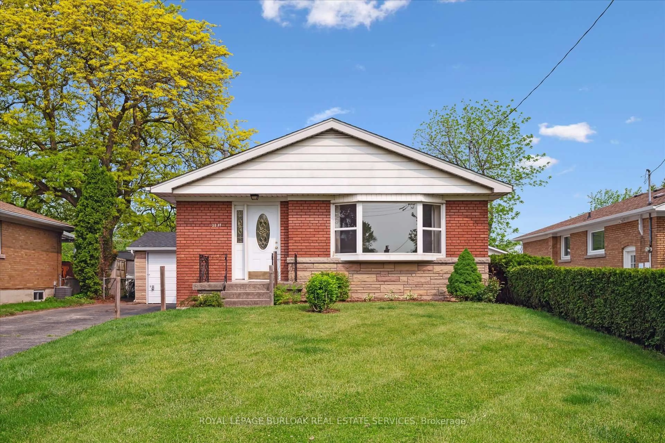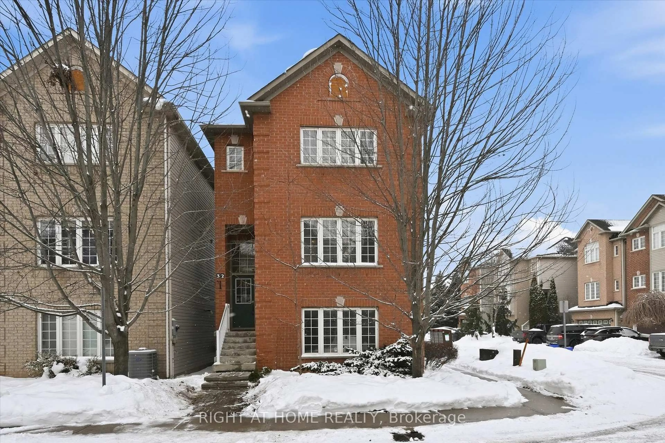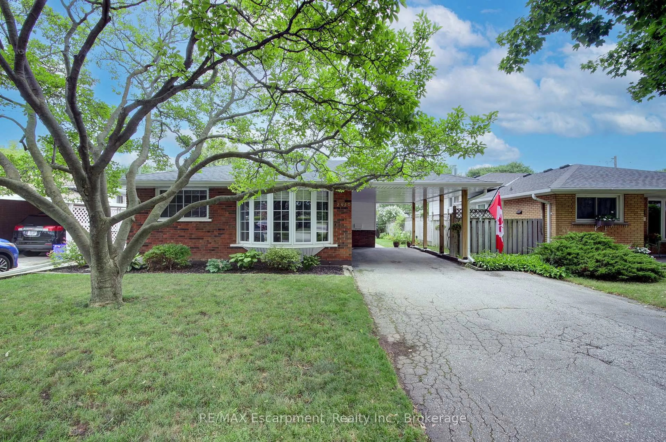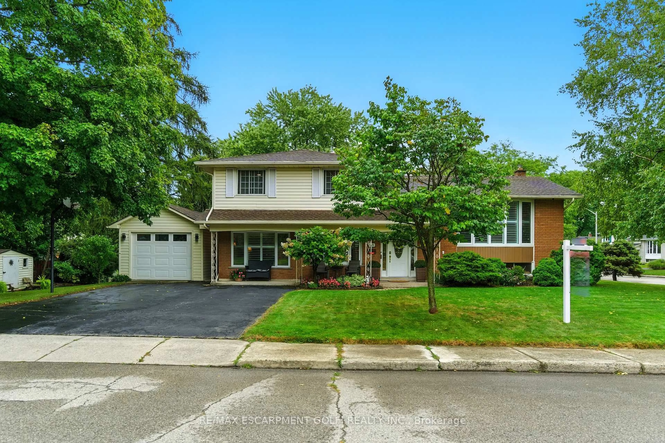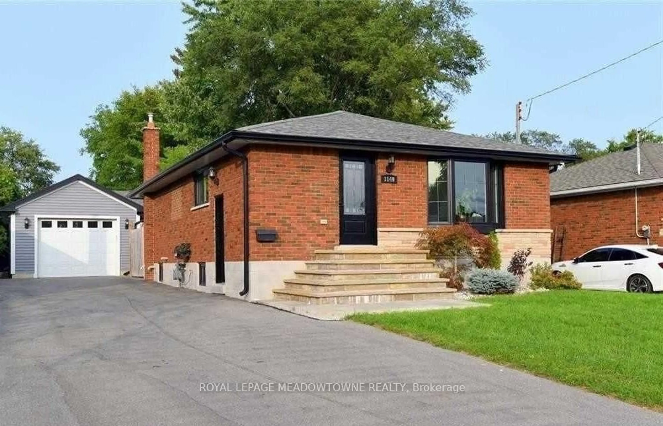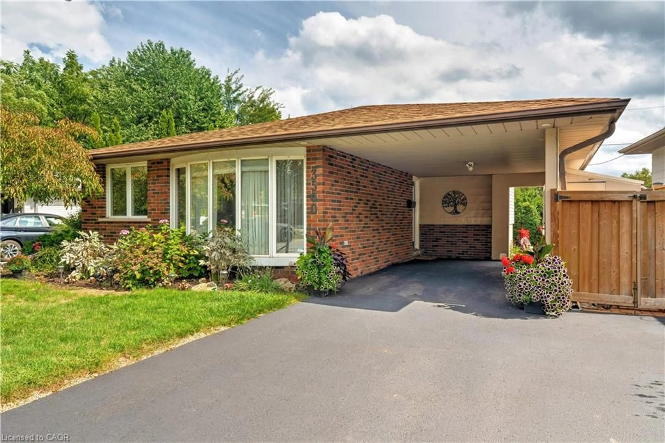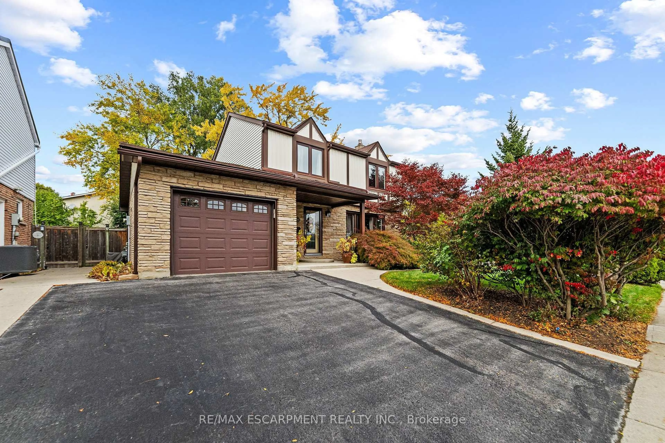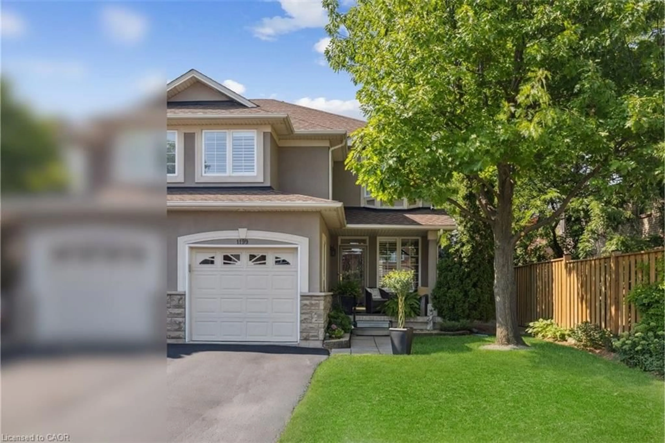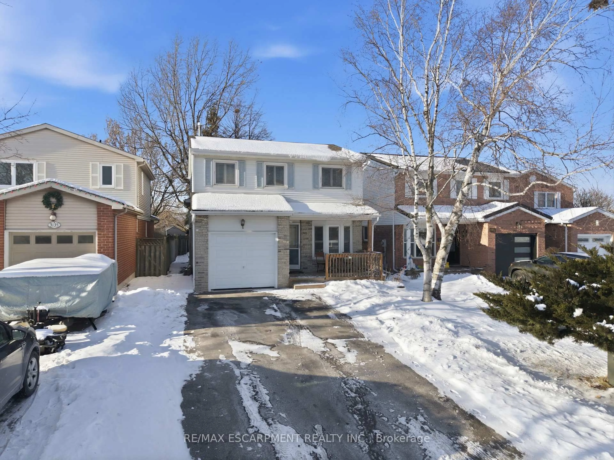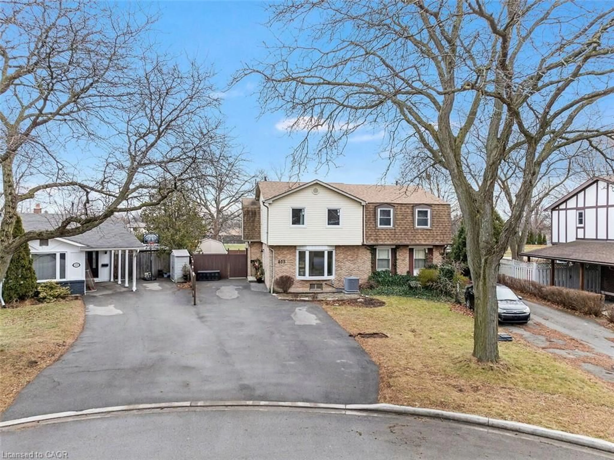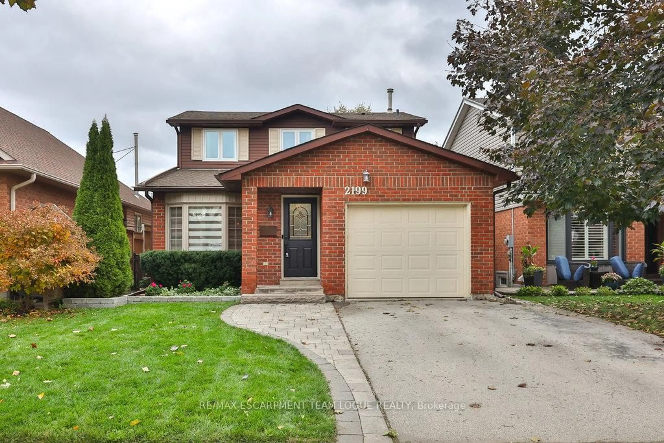Tucked away on a quiet, tree-lined street, rooted in the charm of Burlington's Mountainside community, this renovated bungalow is where timeless design meets everyday ease. Thoughtfully reimagined with a modern sensibility, the home balances clean lines and fresh updates with the kind of warmth that makes a house feel instantly like home. Step inside to discover an open-concept main floor filled with natural light. The kitchen anchors the space - sleek & inviting, flowing effortlessly into the living and dining areas, perfect for gathering or quiet moments of calm. Three bright bedrooms offer space for both family and guests, while soft finishes and refined details lend a sense of understated luxury throughout. Downstairs, a fully finished lower level extends the home's versatility. A spacious recreation area, cozy den, updated flooring, laundry room, and an additional bedroom create endless possibilities - whether as a family retreat, guest suite, or future potential secondary unit with its own private entrance. Outdoors, the charm continues. A deep, private backyard invites evenings by the fire, pool parties, weekend barbecues, and thekind of unhurried living that Burlington is known for. Here, nature feels close - with parks, trails, and the Escarpment moments away & every convenience within easy reach. At 2333 Alma Dale Avenue, life feels balanced - modern but not cold, stylish in all the right ways. It's the perfect blend of form and feeling, thoughtfully designed for those who value simplicity, comfort, and a sense of home that grows with them.
Inclusions: Existing: Fridge (2025), Stove, Dishwasher, Washer & Dryer (2024), b/i microwave (2025), bar fridge, electrical light fixtures, interior tv mounts, Above ground pool & all equipment (2023), Trampoline (2023), window coverings, built-ins (main room cabinetsunder tv, basement vertical cabinets left of TV wall), electric fireplace (2024), Heating and Cooling system (Furnace: 2024 , A/C).
