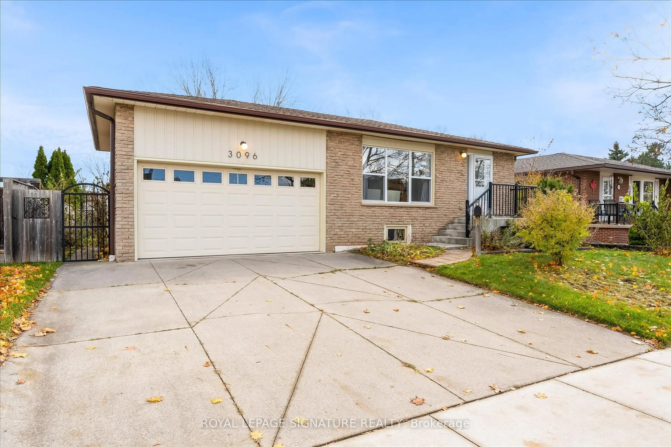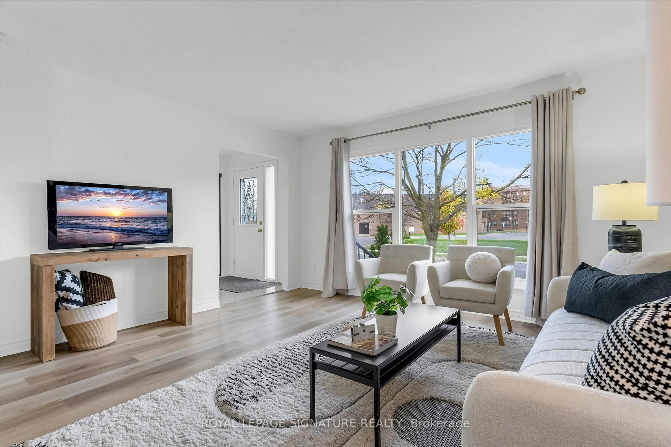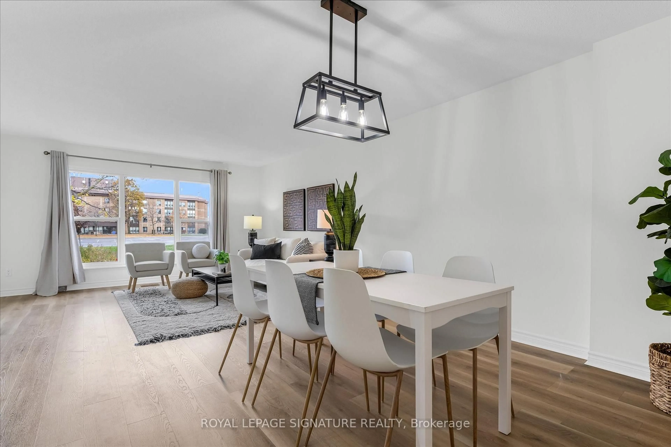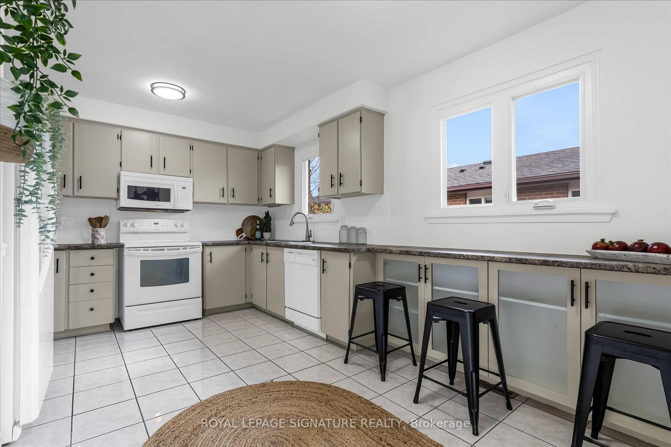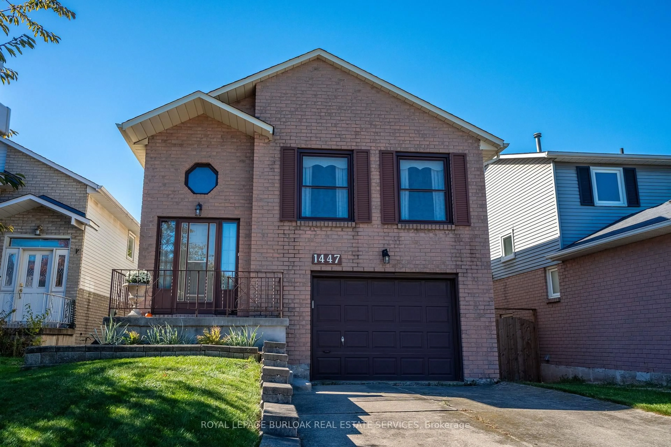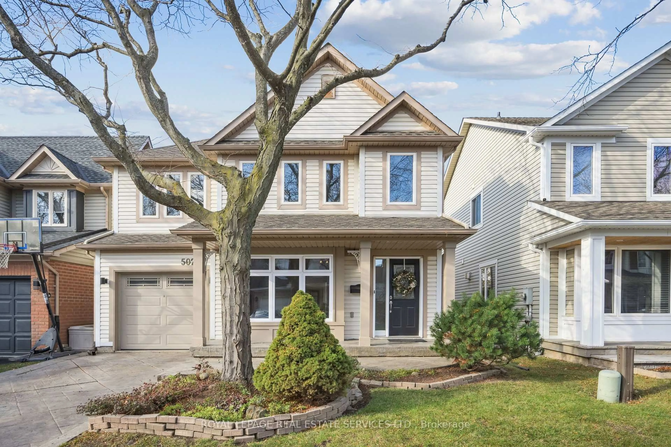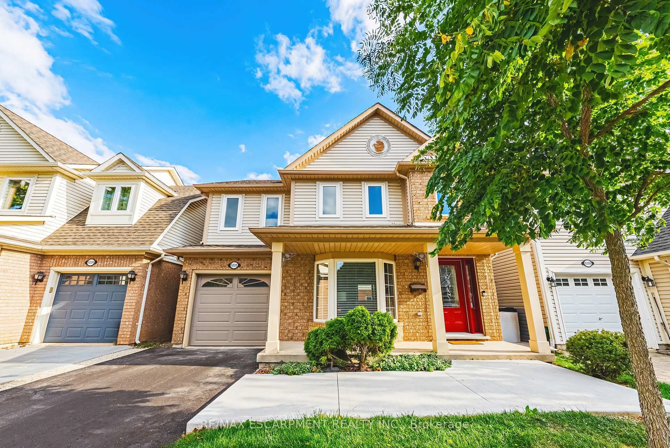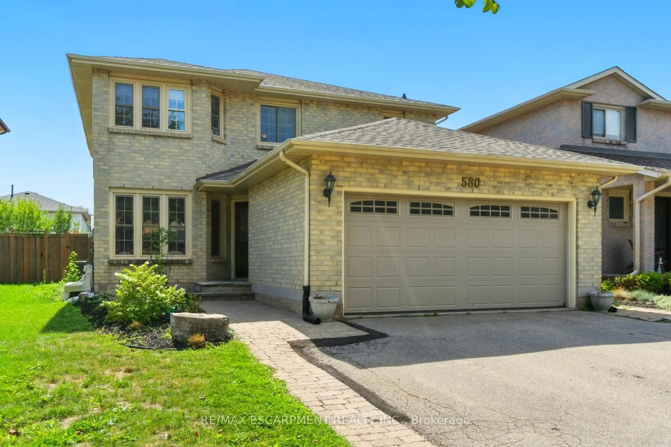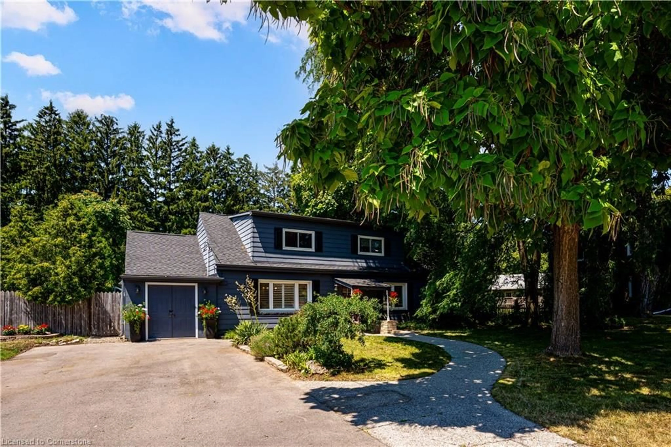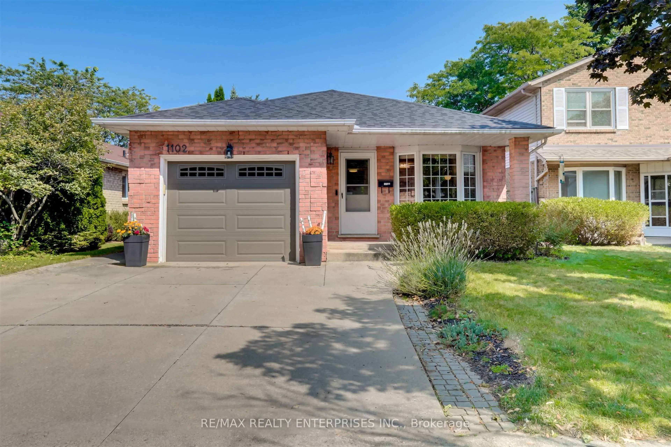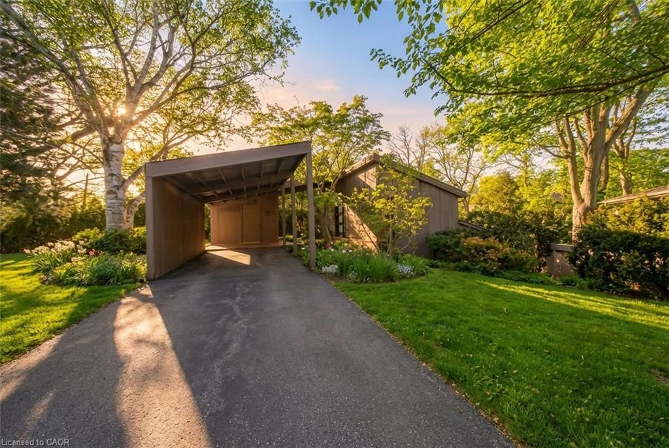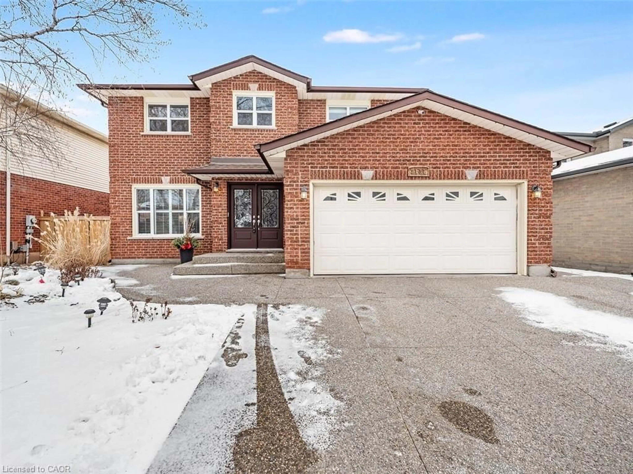Sold conditionally
84 days on Market
3096 Palmer Dr, Burlington, Ontario L7M 1S9
•
•
•
•
Sold for $···,···
•
•
•
•
Contact us about this property
Highlights
Days on marketSold
Estimated valueThis is the price Wahi expects this property to sell for.
The calculation is powered by our Instant Home Value Estimate, which uses current market and property price trends to estimate your home’s value with a 90% accuracy rate.Not available
Price/Sqft$748/sqft
Monthly cost
Open Calculator
Description
Property Details
Interior
Features
Heating: Forced Air
Cooling: Central Air
Fireplace
Basement: Sep Entrance, Full
Exterior
Features
Lot size: 6,100 SqFt
Parking
Garage spaces 2
Garage type Attached
Other parking spaces 2
Total parking spaces 4
Property History
Nov 20, 2025
ListedActive
$950,000
84 days on market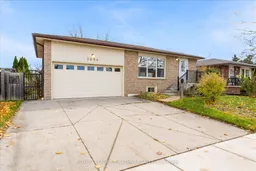 15Listing by trreb®
15Listing by trreb®
 15
15Login required
Listed for
$•••,•••
Login required
Price change
$•••,•••
Login required
Listed
$•••,•••
--85 days on market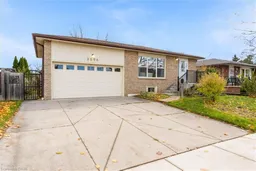 Listing by itso®
Listing by itso®

Login required
Sold
$•••,•••
Login required
Listed
$•••,•••
Stayed --6 days on marketListing by rahb®
Property listed by ROYAL LEPAGE SIGNATURE REALTY, Brokerage

Interested in this property?Get in touch to get the inside scoop.
