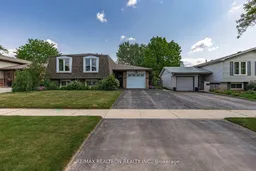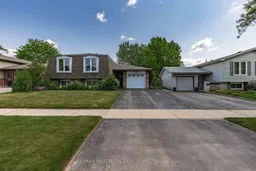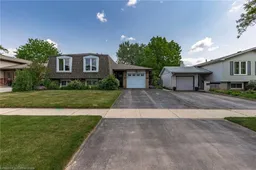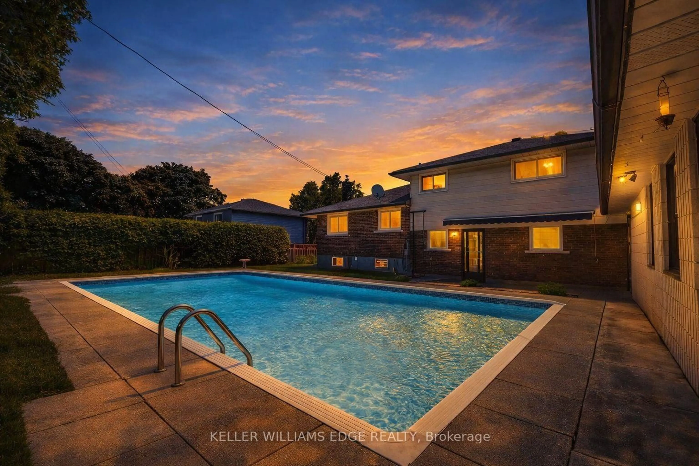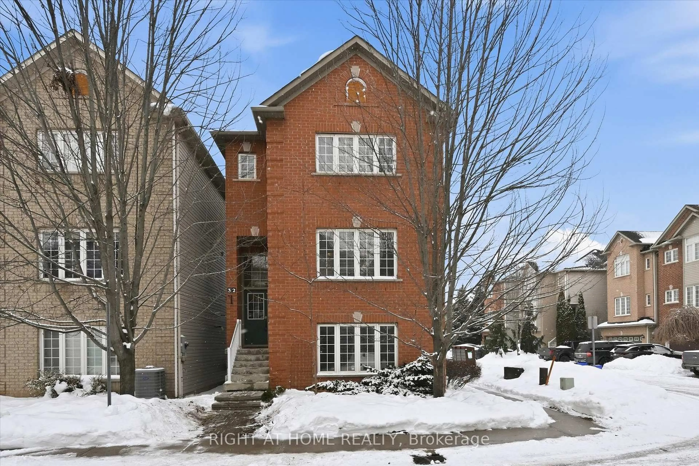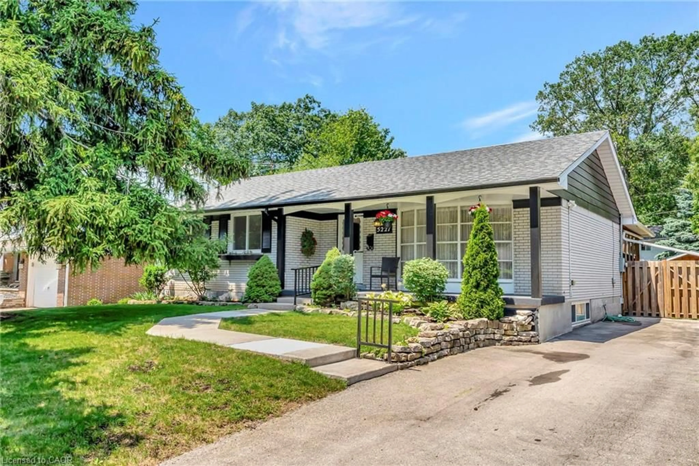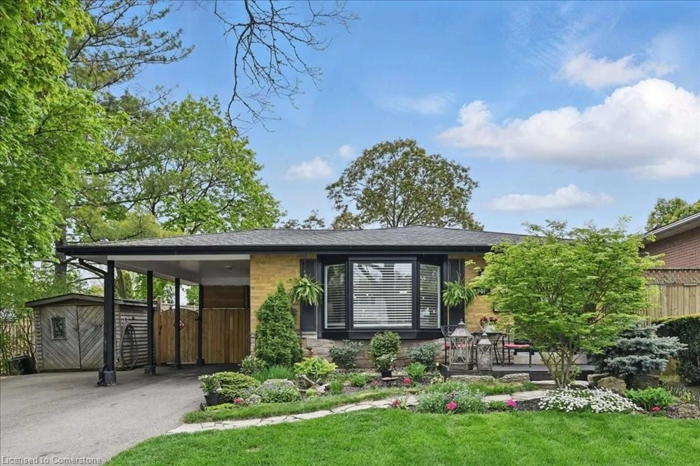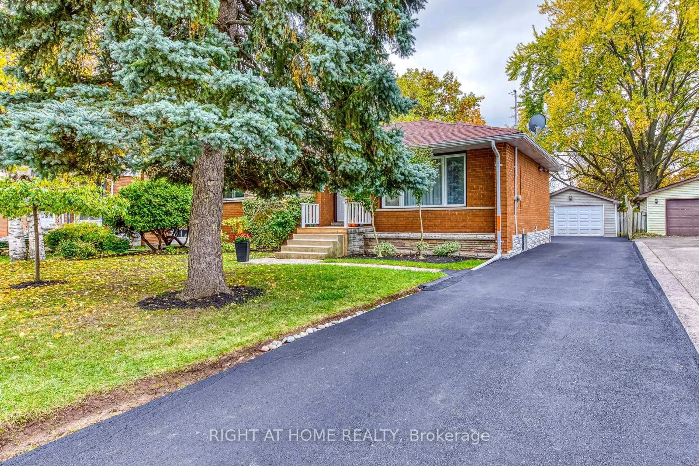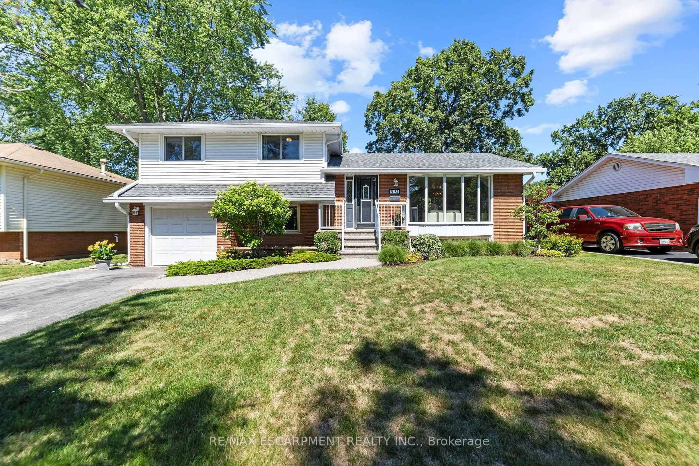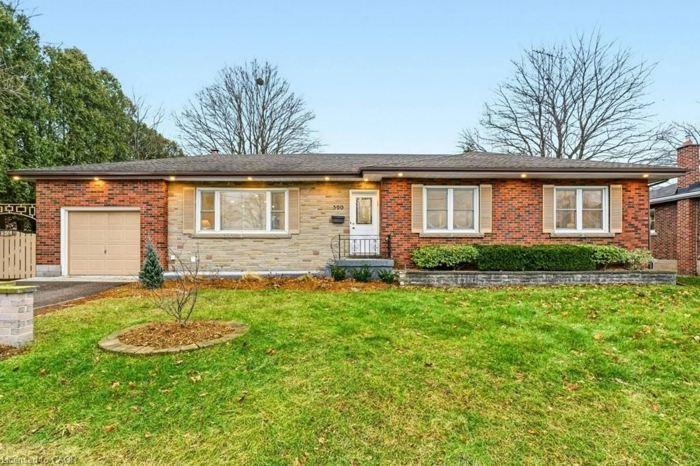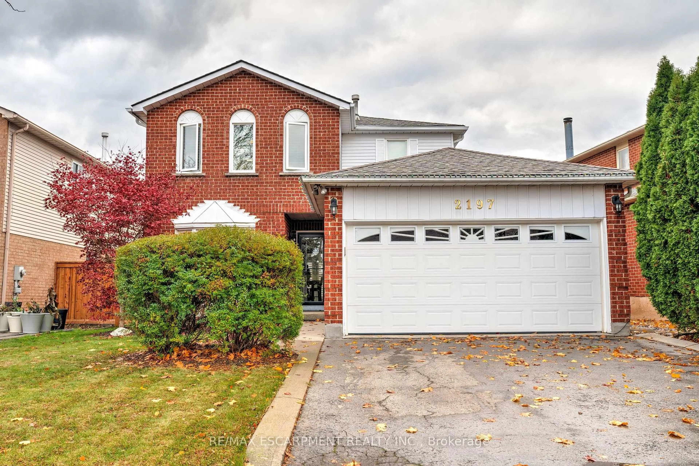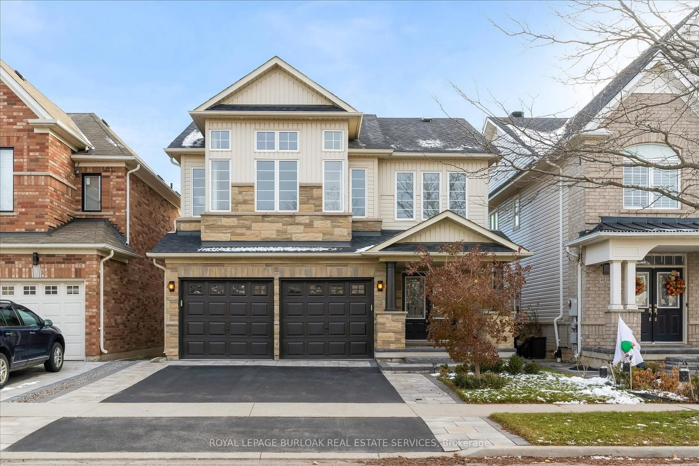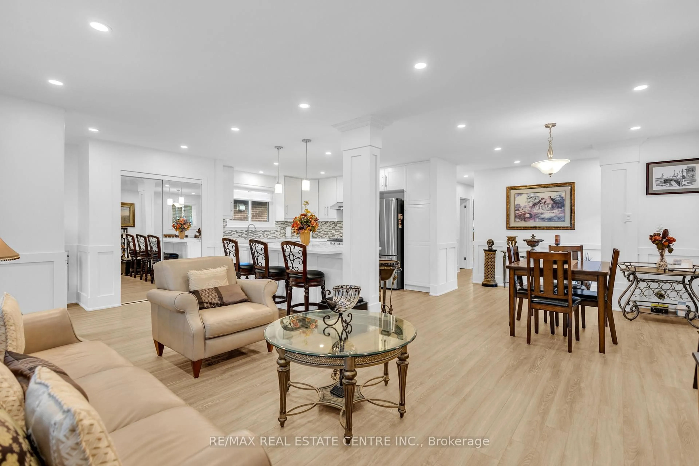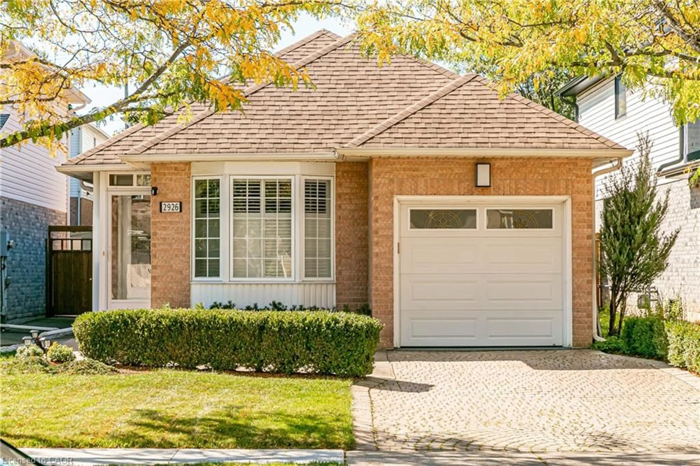Welcome to this rarely offered gem nestled in one of S/E Burlington's most coveted and mature neighbourhoods. Situated on a generously sized lot, this beautifully maintained 3-bedroom,2-bathroom raised bungalow presents an exceptional opportunity to live just steps from the lakein a tranquil yet incredibly convenient location. The home offers spacious bedrooms and a practical, inviting floor plan tailored for families, downsizers or those eager to customize their dream home. An attached garage with direct access to the house adds everyday convenience and security. Enjoy the ease of main-floor living, then step outside to a landscapers paradise with an expansive backyard perfect for entertaining, gardening and outdoor enjoyment. Located in a prime, peaceful pocket where homes are rarely available, you're within walking distance to the lakefront, parks, top-rated schools and all the amenities Burlington has to offer such as shops, restaurants, transit and more. Whether you're looking to move in, renovate or customized to your vision, this is an incredible opportunity in a highly desirable lakeside community.
Inclusions: Fridge, Stove, Dishwasher, Microwave, Washer & Dryer, Fridge in Garage, Stand up Freezer in Basement, Central Vac & Attachments, all Electrical Light Fixtures, Garage Door Opener, Shed In Backyard.
