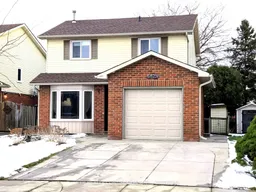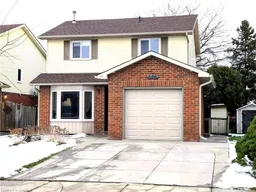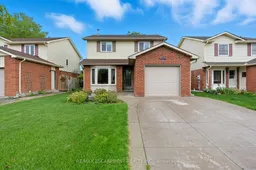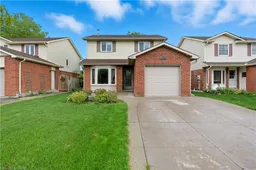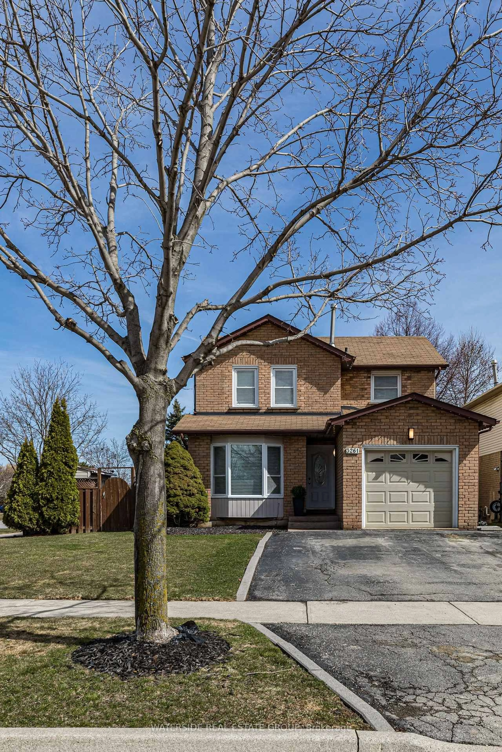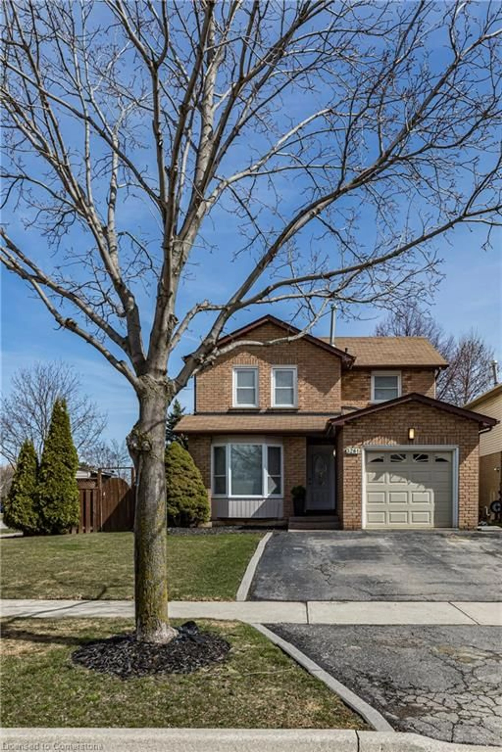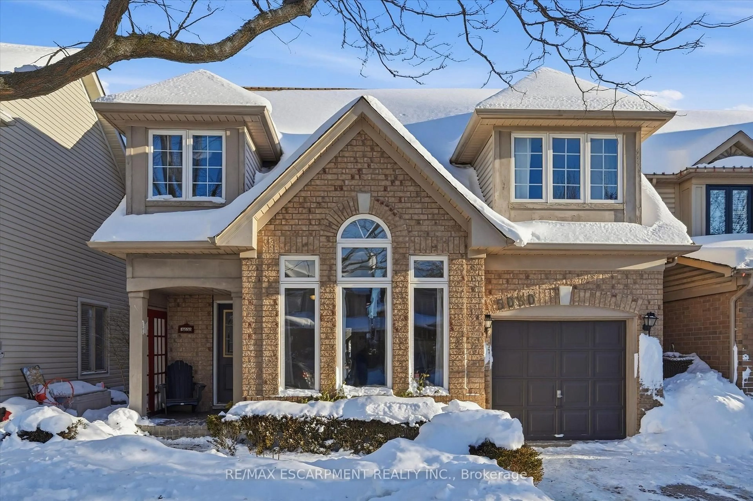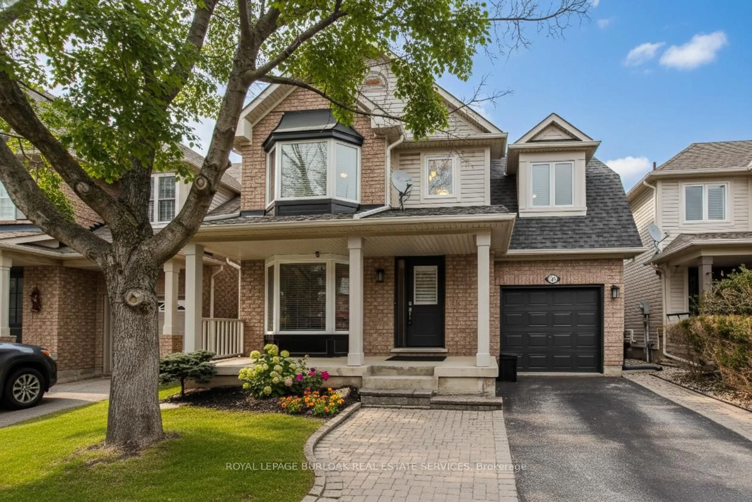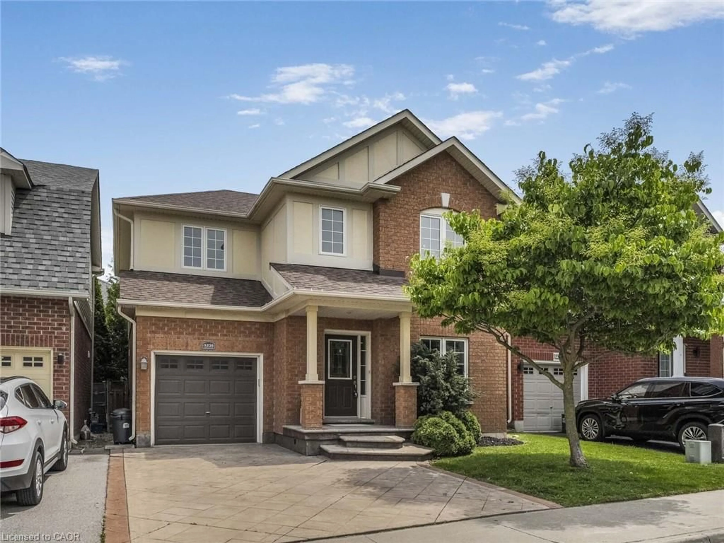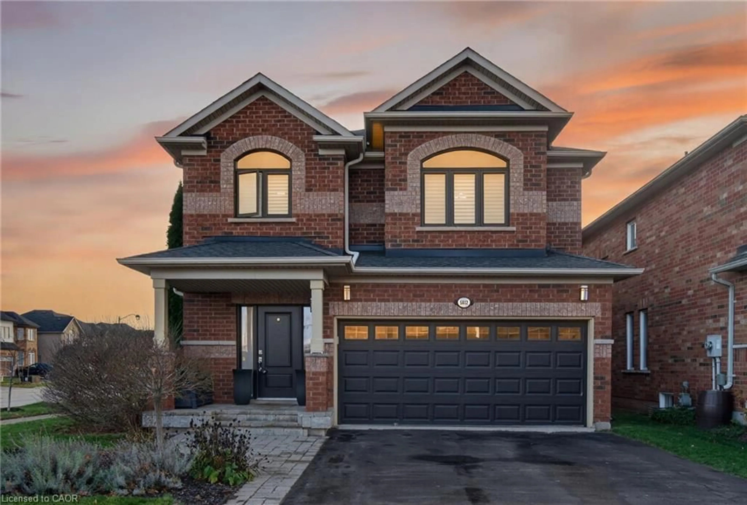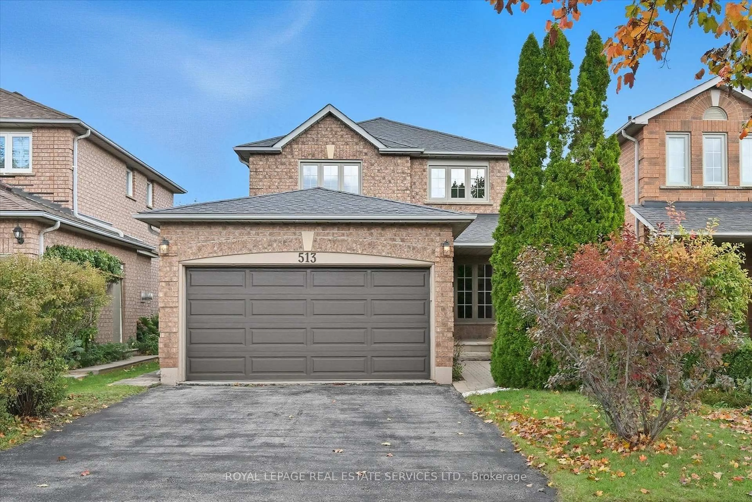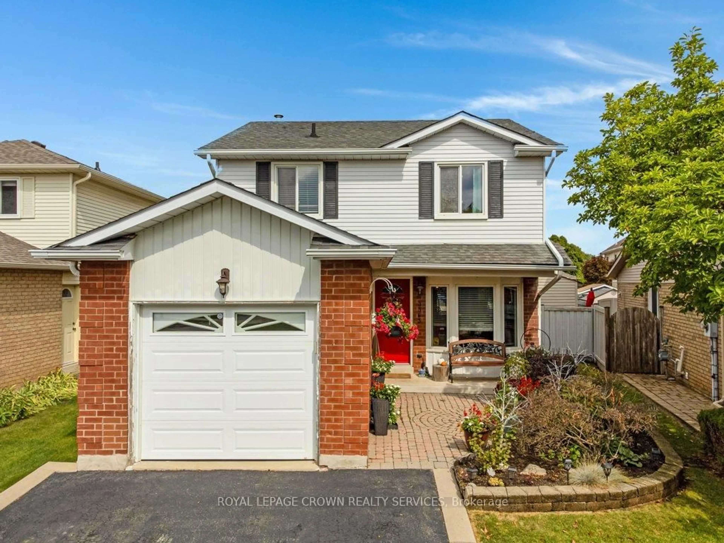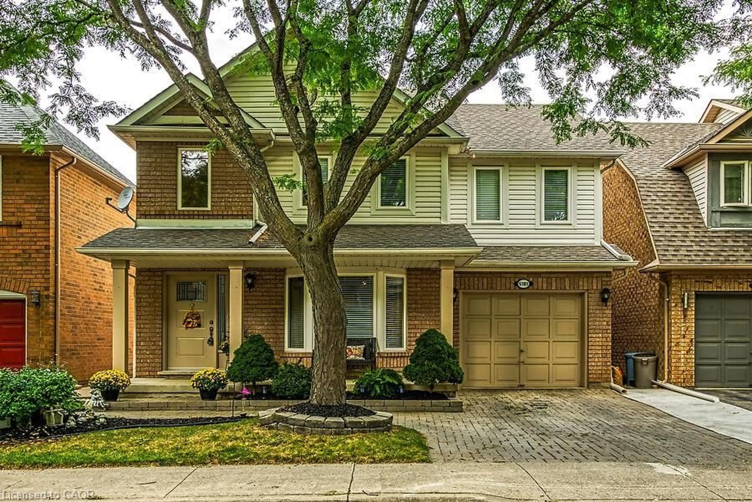This unique 3+2 bedroom Family home is located in the highly desirable Headon Forest community and features a one-of-a-kind architecturally designed 4 season sunroom addition with large bright windows that over looks the private yard & offers updated kitchen with centre island, open living room/dining room with gas fireplace, open main floor family room, 3 spacious bedrooms upstairs with renovated main bathroom 2015, 2018 fully gutted professionally finished basement features 2 bedrooms, rec room & electric fireplace, 3 pc bathroom, basement windows replaced & backfill valve, 2022 owned Tankless hot water tank, Furnace & A/C 2024, Stainless Steel Appliances 2023, Roof 2023, eavestroughs 2019, Concrete double driveway with aggregate concrete front & side walkways & rear patio 2016, & more! Situated in a fabulous location, close to schools, parks, trails, shopping, restaurants, and the Go Train. With easy access to highways, its perfect for commuters! Don't miss this rare opportunity to make this fabulous property yours!
Inclusions: Fridge, Stove, B/I Dishwasher, B/I Microwave, Washer, Dryer, All Elf's, All Window Coverings, EGDO & 1 Remote, Central Vacuum, Tankless Water Heater
