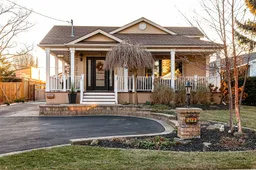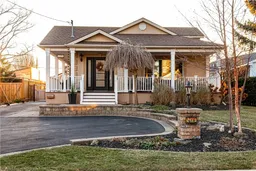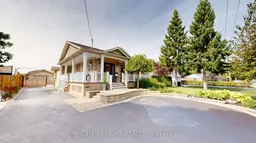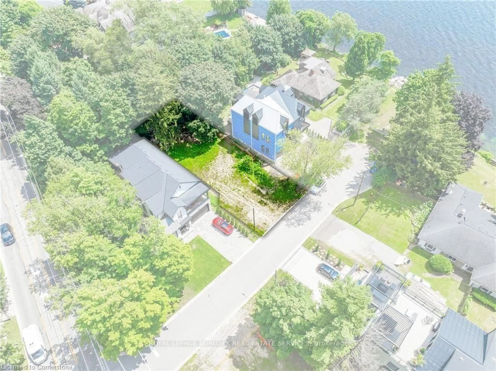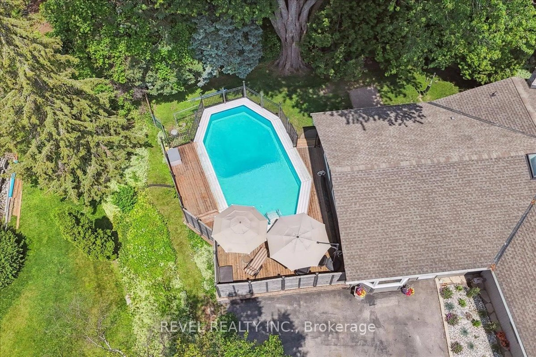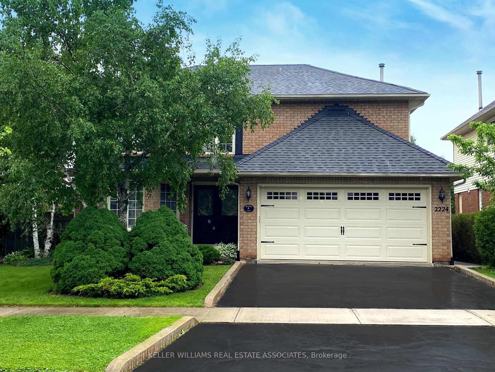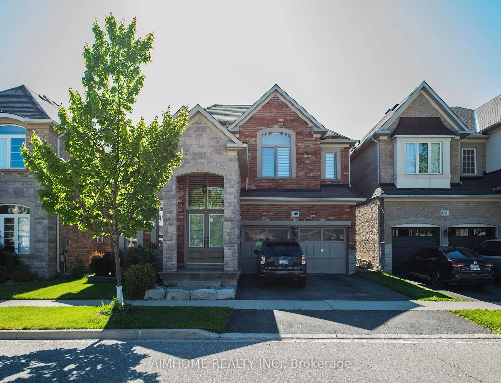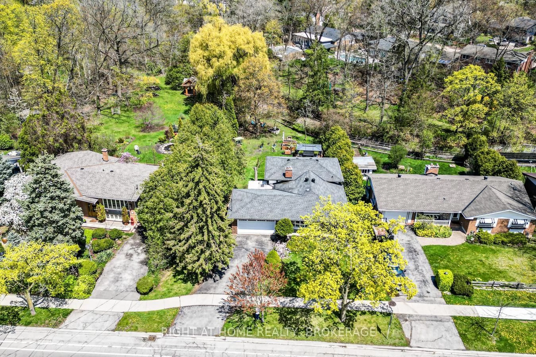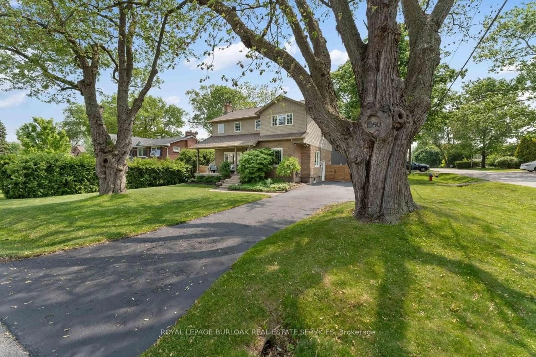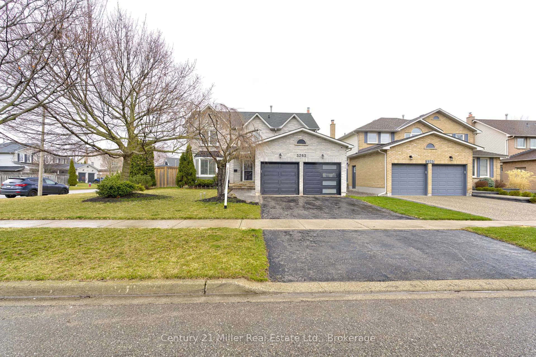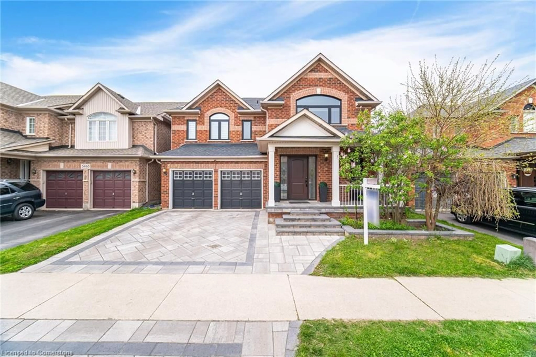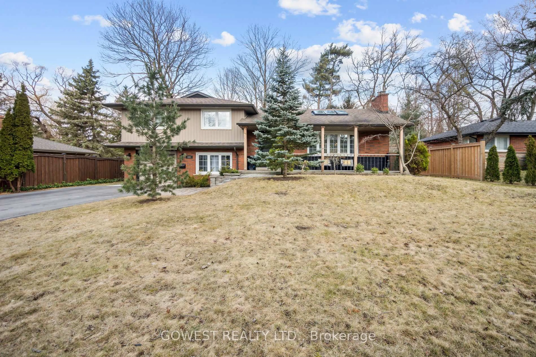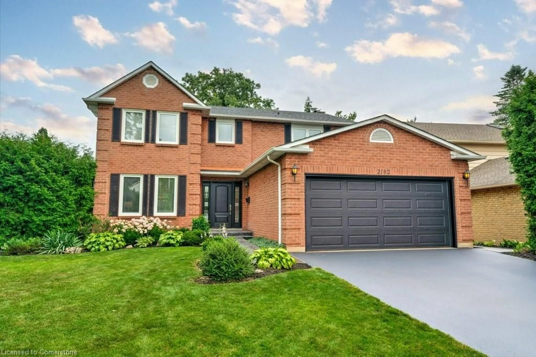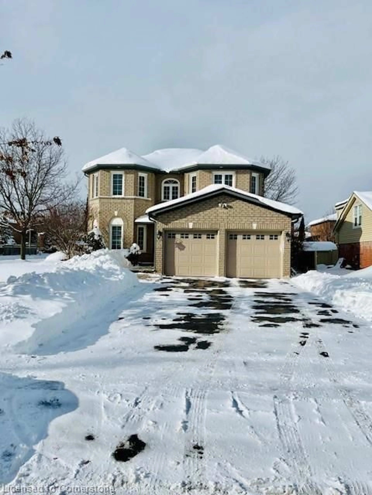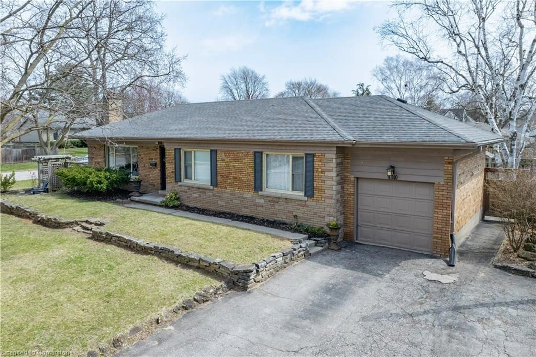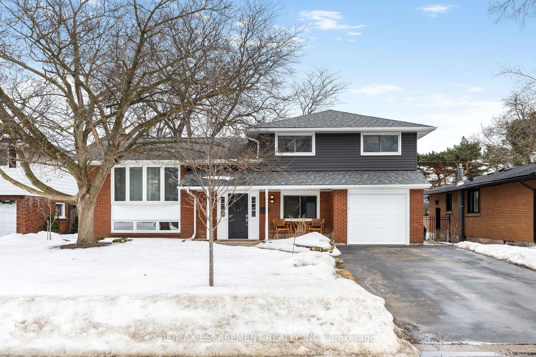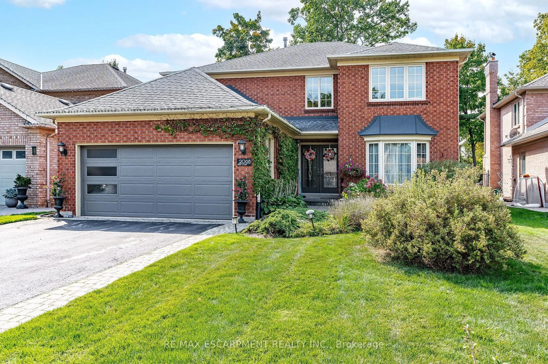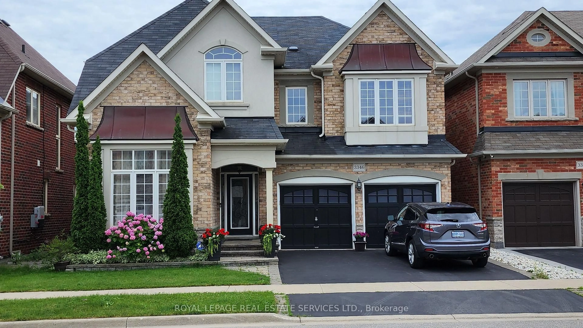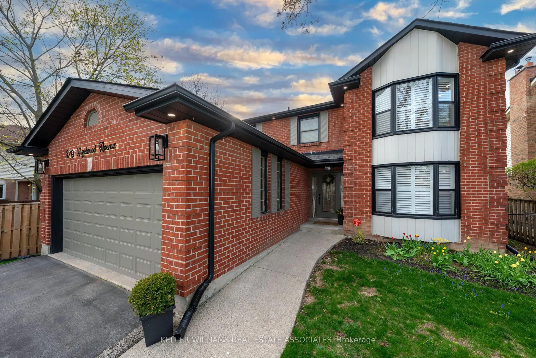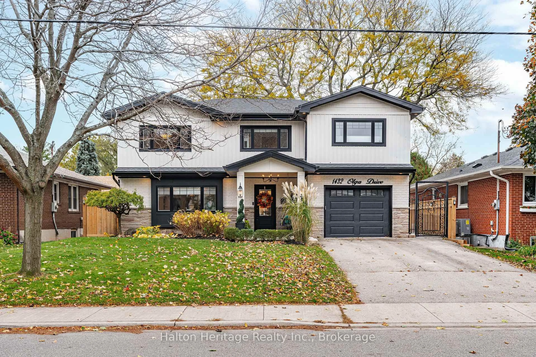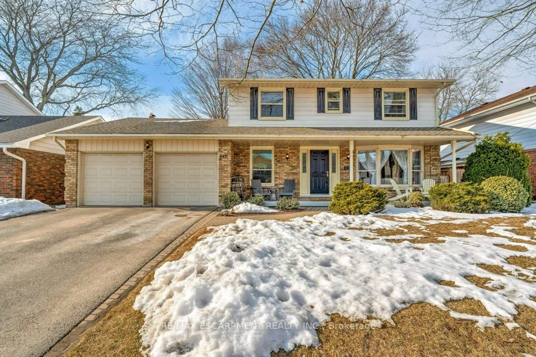Do you want to live by the lake within walking distance of shops, restaurants, parks, and the library? Welcome to 516 Mayzel Rd. Set on a 64 x 132-foot lot, this meticulously crafted custom home showcases a bright, open, and functional design, filled with warm and luxurious details throughout its total of 2717 sq ft. It has been fully renovated inside and out, with over $600K invested. Enjoy the added benefits of privacy and expansive views with no neighbours behind, enhancing the sense of space. Additionally, seize this incredible opportunity to generate income through wholly owned solar panels, purchased for $62,000, that currently generate around +/- $500/month from Burlington Hydro (season-dependent). The homes interior features a welcoming Great Room with 15-foot ceilings and a large picture window that floods the space with natural light, seamlessly connecting to a spacious dining room that is perfect for entertaining guests in front of the fire. Youll love the custom-built Chestco kitchen, complete with quartz countertops and high-end built-in appliances, including a double-drawer Fisher & Paykel dishwasher, a Bosch double oven, an induction range with a stainless-steel convertible downdraft hood, an integrated Liebherr refrigerator, and a built-in wine cooler. The primary bedroom and luxurious ensuite include heated floors, a walk-in frameless glass shower, built-in cabinetry, and direct access to the sunken hot tub on the deck. The walk-up basement features a separate entrance and a second access upstairs, showcasing a spacious full-sized kitchen, a cold cellar, and a natural gas fireplace in the recreation area. It also includes two generous bedrooms, a full-sized laundry room, and large above-grade windows that illuminate the basement, making it suitable as an in-law suite or rental opportunity. Enjoy the convenience of being just a short stroll from the lake while remaining close to shops, restaurants, and entertainment venues!
