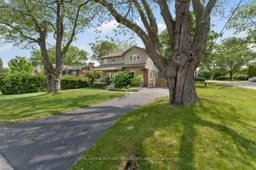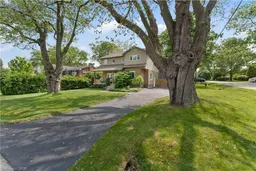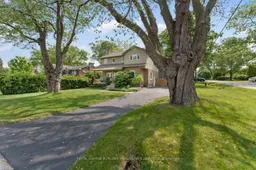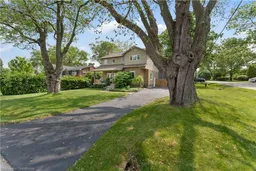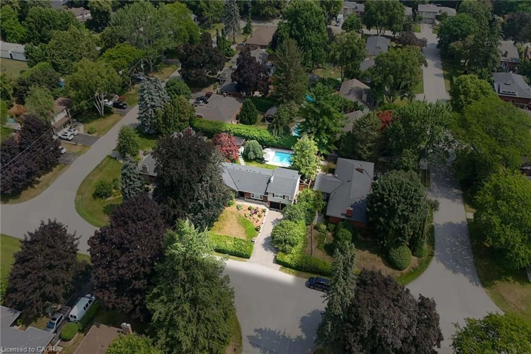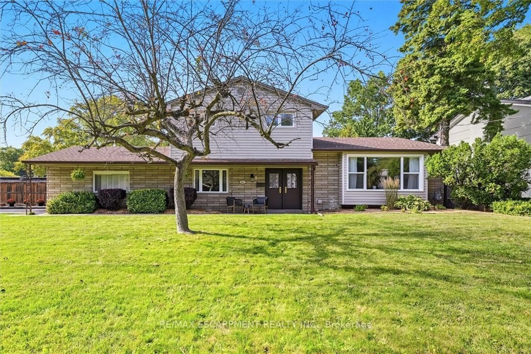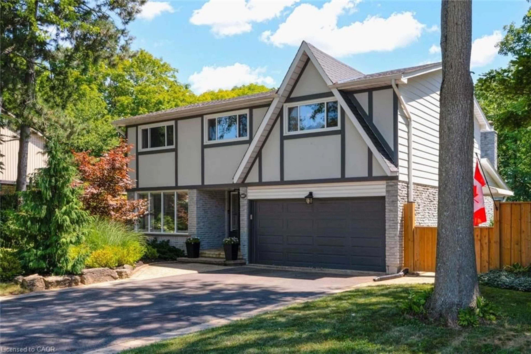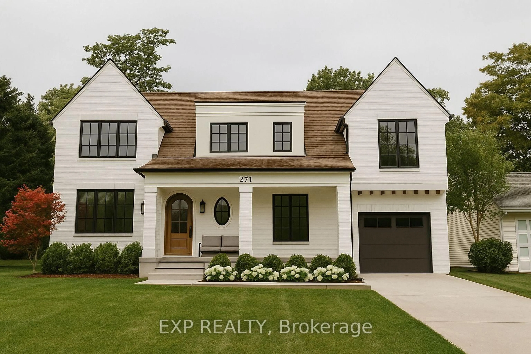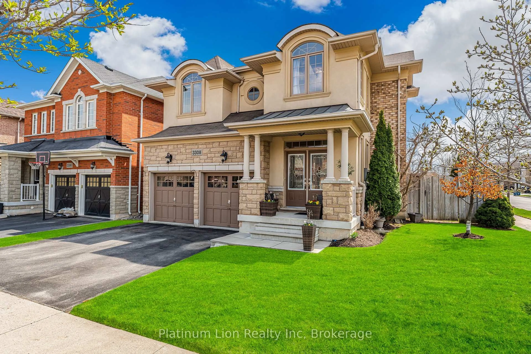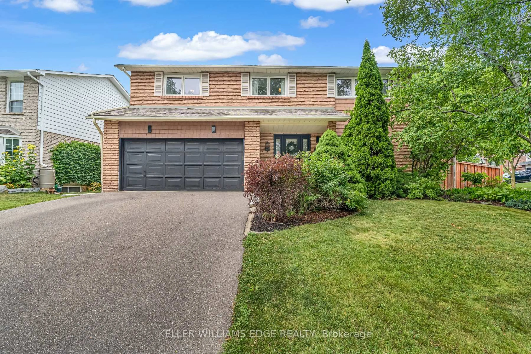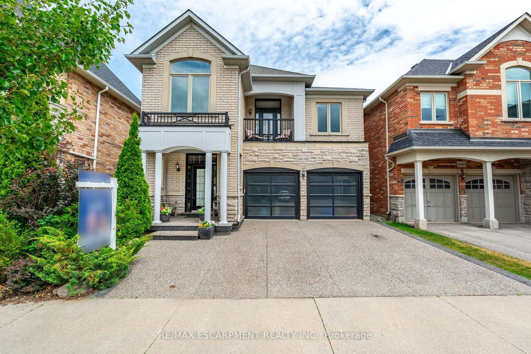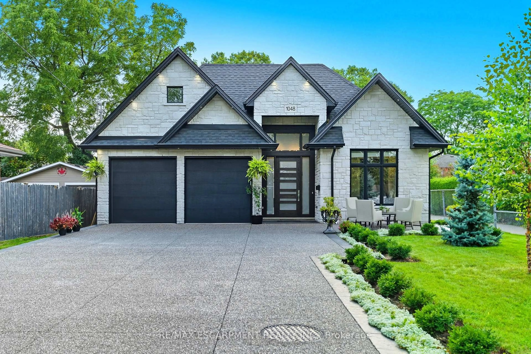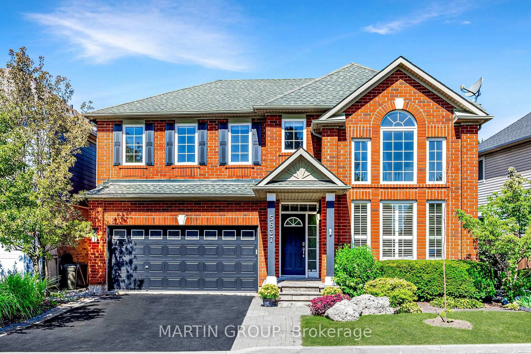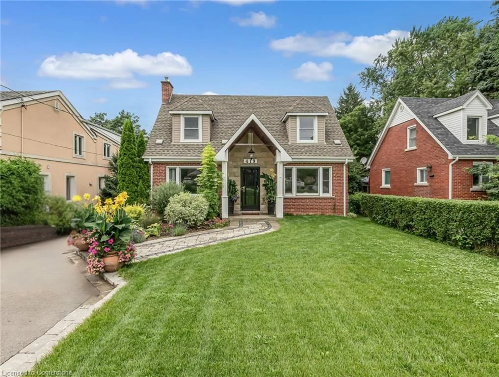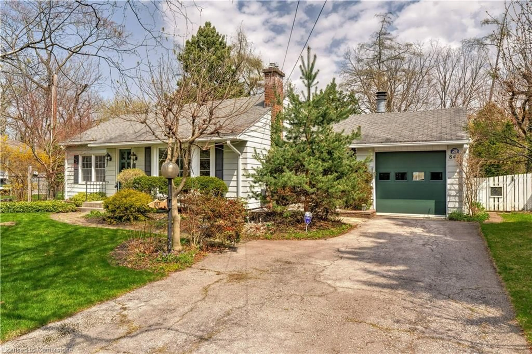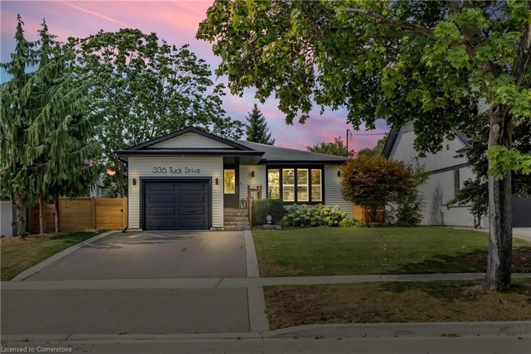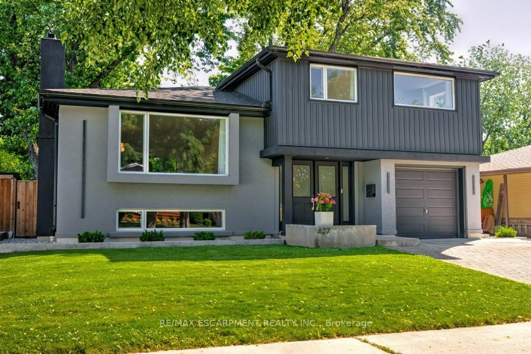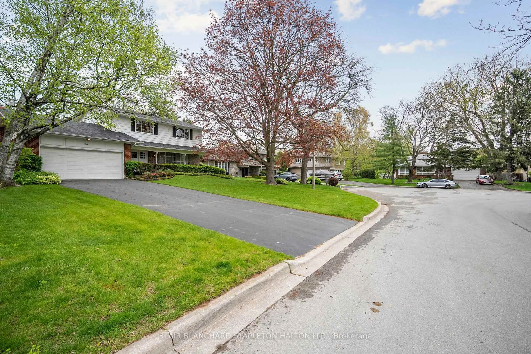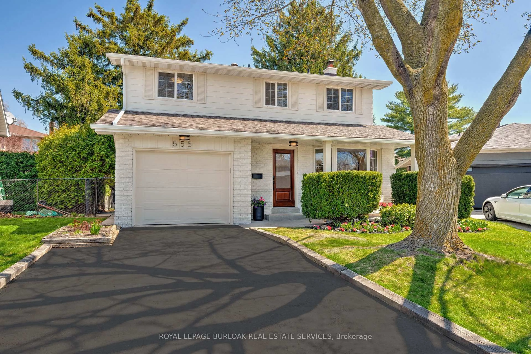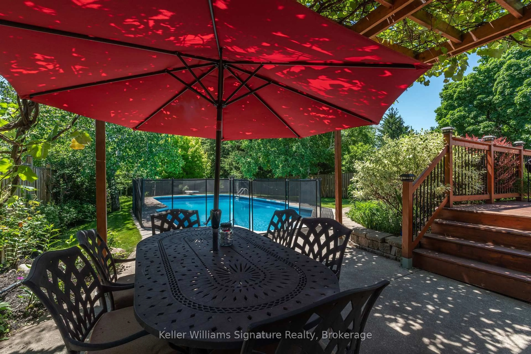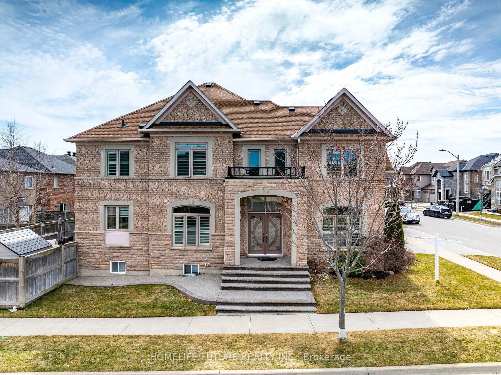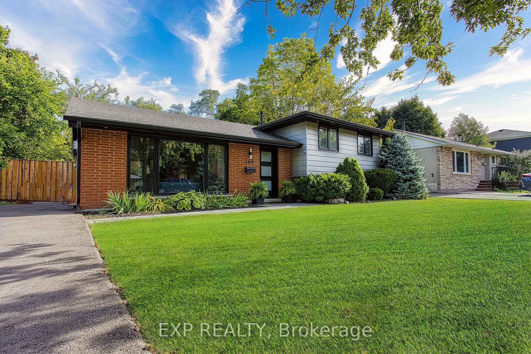Renovated family home in prime Aldershot location. This beautifully updated 4 bedroom home blends charm with modern living. Substantial renovations include kitchen, all baths & flooring. A welcoming front verandah & mature trees create a picture-perfect setting. The bright kitchen offers elegant white shaker cabinetry, quartz counters, a spacious island, dedicated dining area, and functional pantry with pullouts. Pot lights and windows on two sides fill the space with natural light. 2025 upgrades include landscaping, new interior doors with high-end hardware, updated trim and baseboards, striking gray-washed pine feature walls, main floor powder room, new front door as well as Family room cabinetry w quartz counters flanking gas fireplace. Renovations (2017) include the kitchen, upper baths, main/basement windows, and hand-scraped maple floors on main & second levels. Main floor bedroom is currently as an office but could also function as a den or dining room. Custom blinds throughout. The laundry/mudroom boasts wainscoting, updated tile, a large barn-door closet, and 2024 Electrolux washer/dryer. Upstairs a spacious primary suite offers a beautiful ensuite & walk-in closet with custom organizers. There are two more generously sized bedrooms, a linen closet and large hallway. The lower level features family room, den/playroom/office, kitchen, updated 3 piece bath, original laundry, cold room & walk up to a side entrance. Backyard includes deck, large aggregate patio, privacy fencing (2022), built-in BBQ with stone counter (2024), and large shed. Roof was re-shingled in 2018 with gutter guards. Exterior: engineered stone (retinted) and vinyl cladding. Driveway parks up to 5 cars. Enjoy the best of Aldershot living-family-friendly street, top schools, and quick access to GO, RBG, parks & lake. **INTERBOARD LISTING: CORNERSTONE ASSOCIATION OF REALTORS**
Inclusions: 2 Microwaves, Dishwasher, 2 washers, 2 dryers, 2 fridges, 2 stoves, barbecue with cabinet, custom window blinds, television mounting brackets, basement armoire, bathroom mirrors

