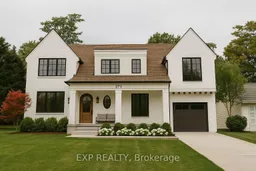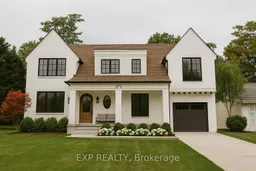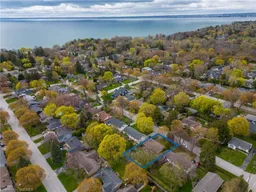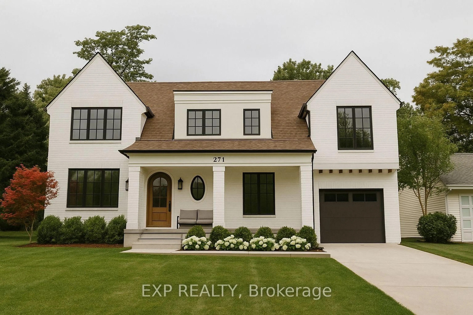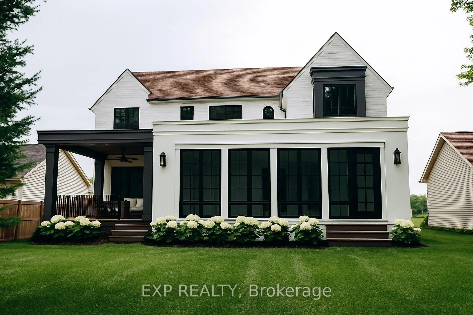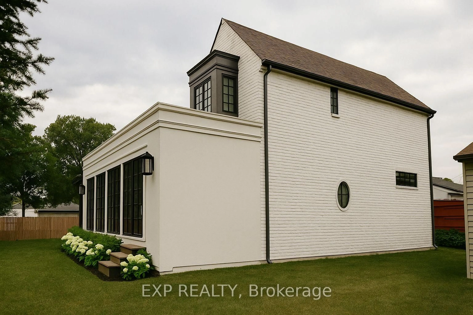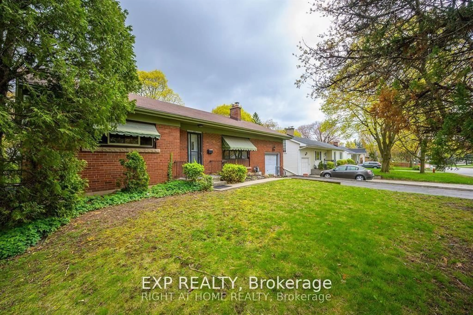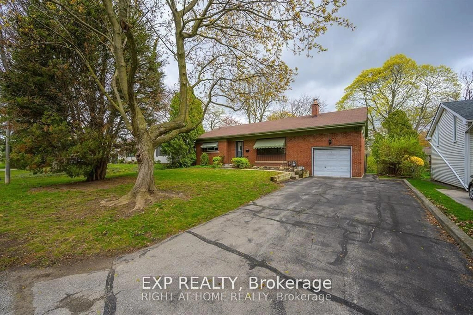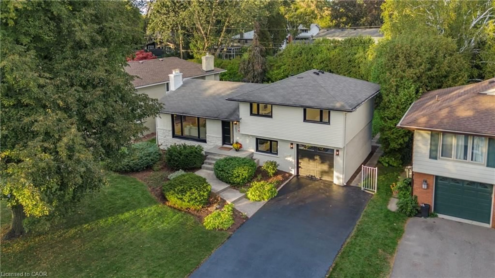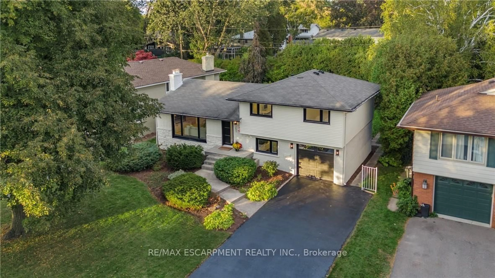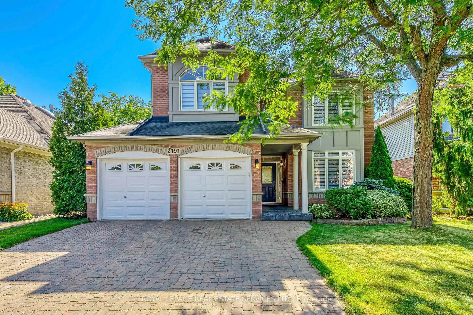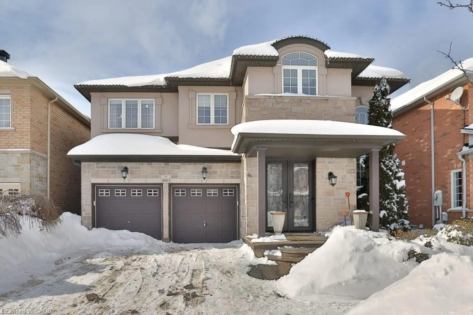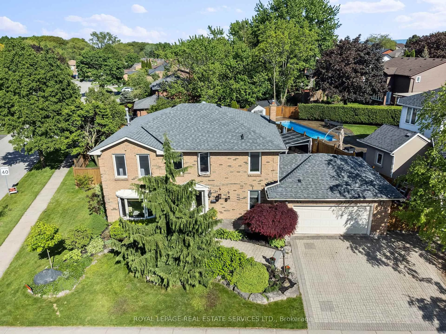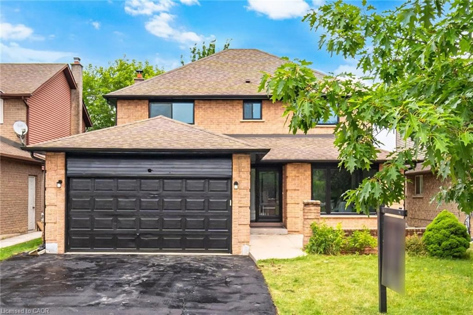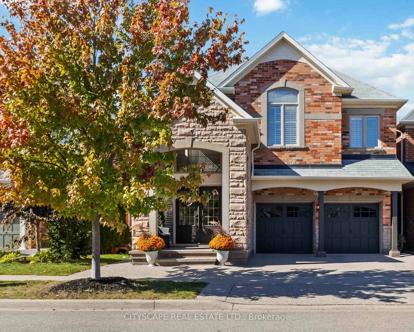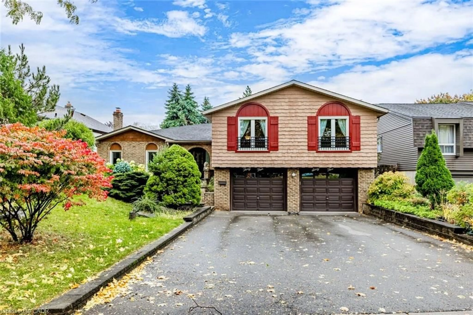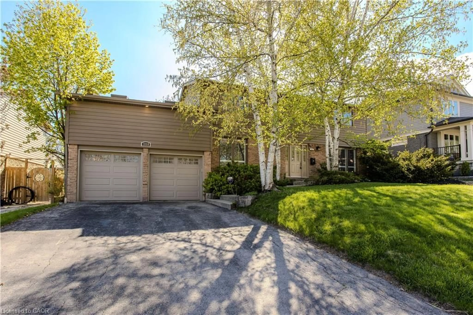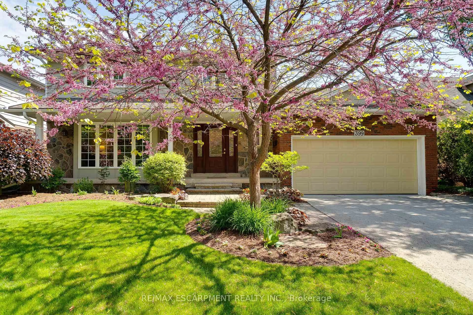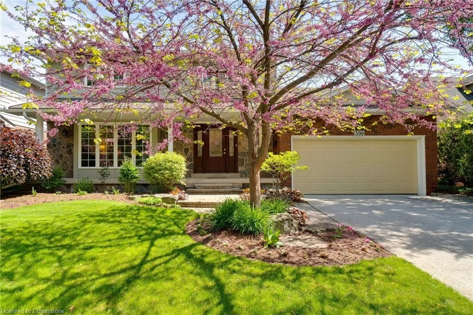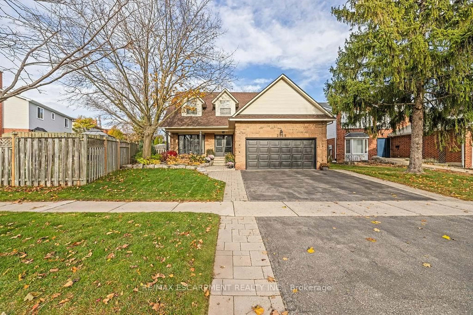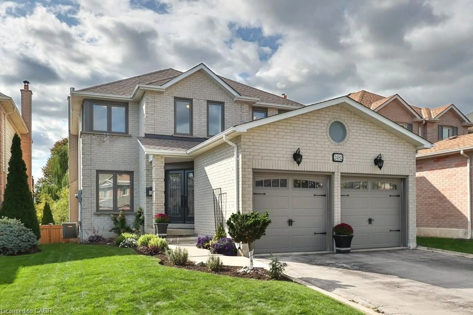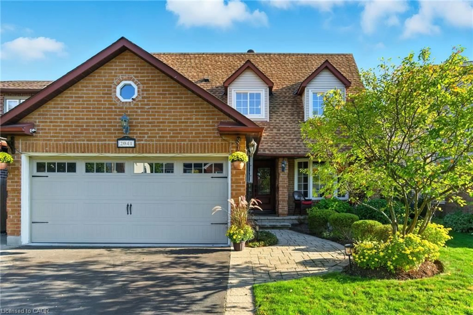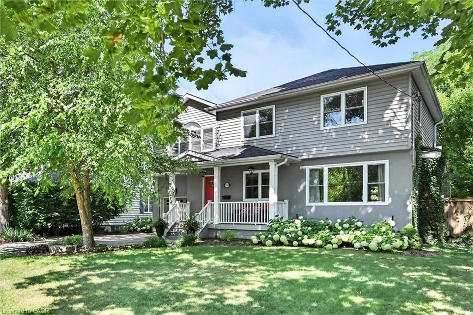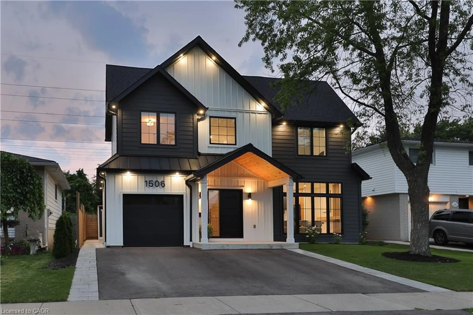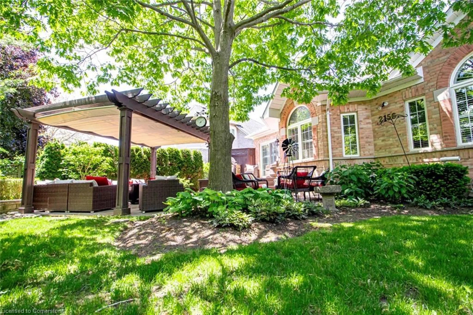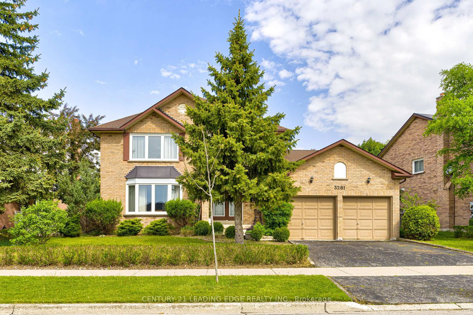271 Linden Ave, Burlington, Ontario L7L 2P4
Contact us about this property
Highlights
Estimated valueThis is the price Wahi expects this property to sell for.
The calculation is powered by our Instant Home Value Estimate, which uses current market and property price trends to estimate your home’s value with a 90% accuracy rate.Not available
Price/Sqft$1,752/sqft
Monthly cost
Open Calculator
Description
Discover this rare opportunity to own a piece of paradise in the highly sought-after Shoreacres neighbourhood of South Burlington. This stunning property is located on a much-desired, mature tree-lined street and comes complete with **city-approved permits and architectural plans** to build your dream home. The existing 3+2 bedroom bungalow is in excellent condition and features a fully finished basement, making it an ideal rental property to generate income while you finalize your building plans. You have the flexibility to either purchase the property with the plans and permits, or we can build the home for you. This is an incredible chance to live in one of Burlingtons most prestigious areas. Contact for more details and to arrange a private viewing.
Property Details
Interior
Features
Main Floor
Living
6.477 x 3.73Fireplace
Kitchen
3.429 x 3.22nd Br
3.81 x 2.823rd Br
3.89 x 2.59Exterior
Features
Parking
Garage spaces 1
Garage type Built-In
Other parking spaces 2
Total parking spaces 3
Property History
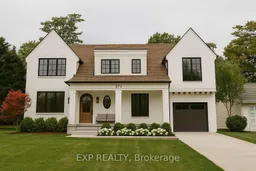 6
6