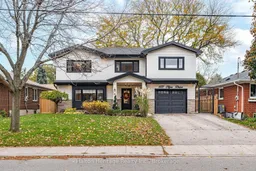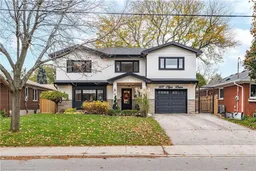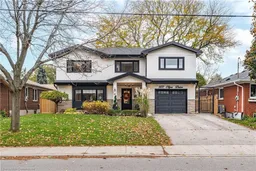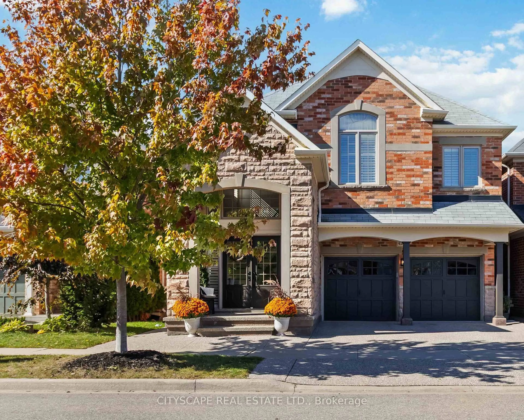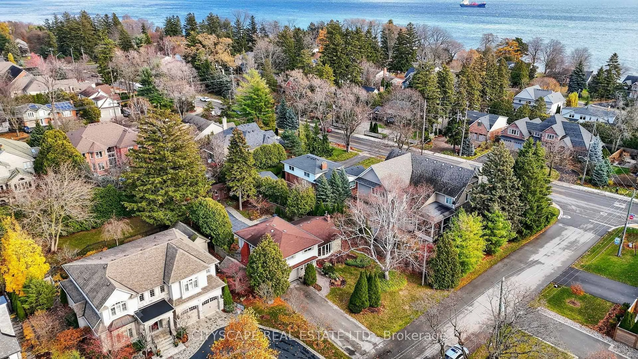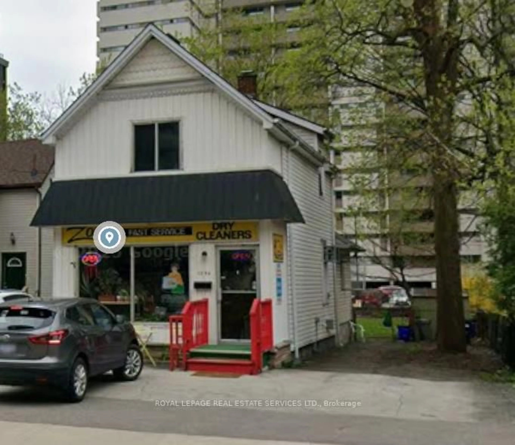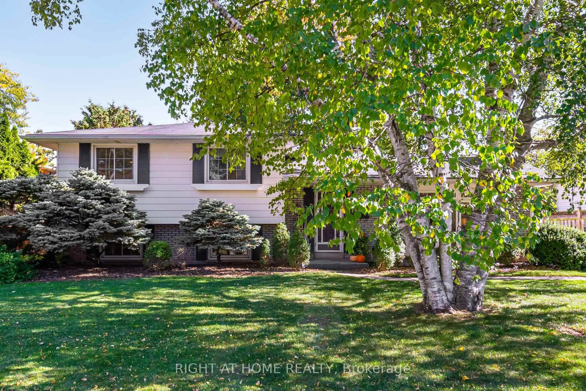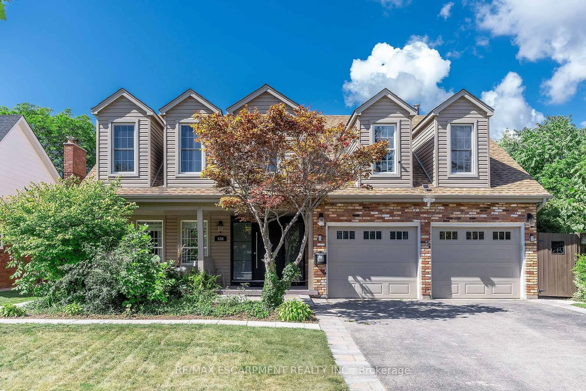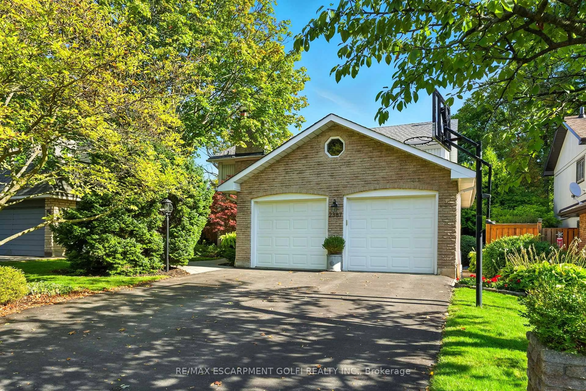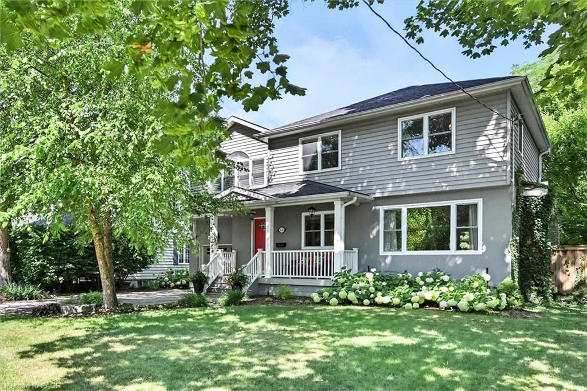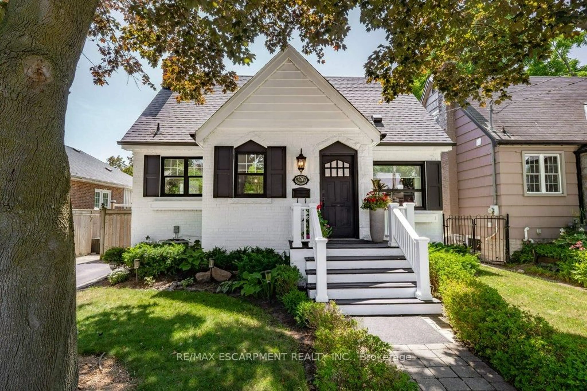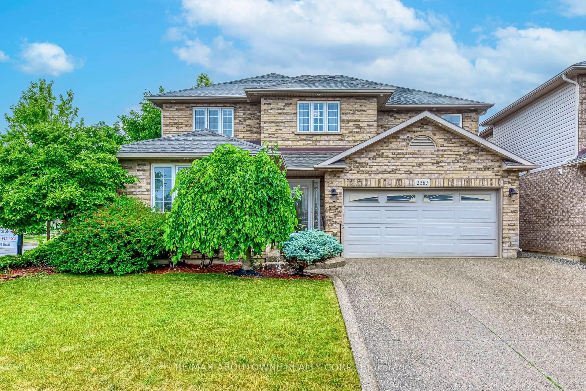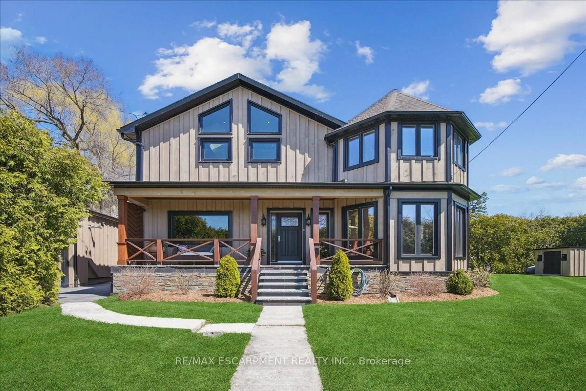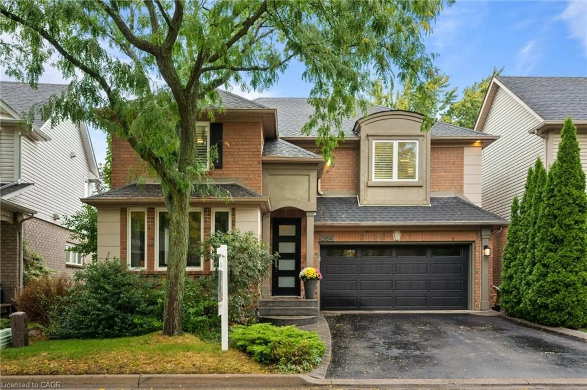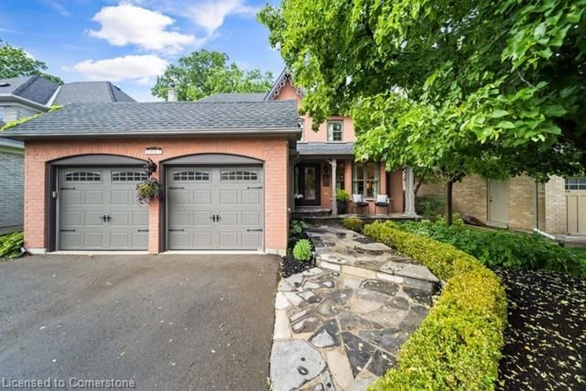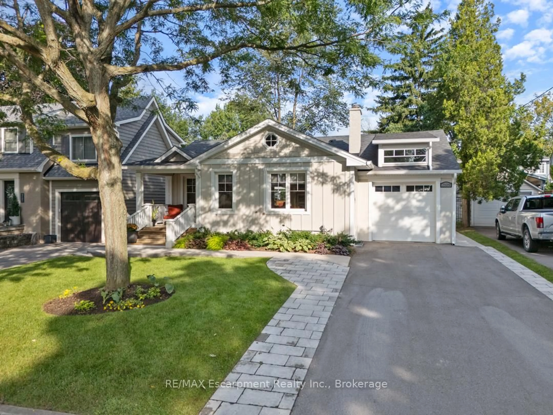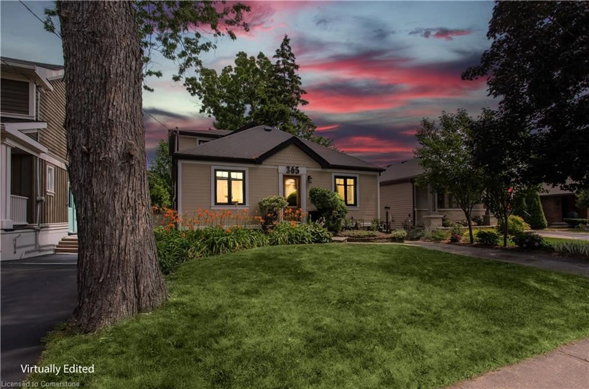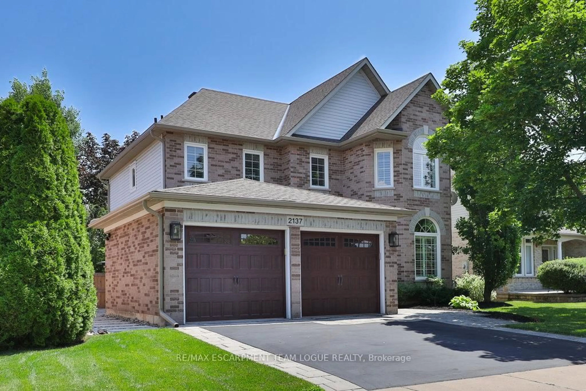Welcome to this beautifully designed family home, where thoughtful details bring together style and everyday comfort. The open-concept floor plan showcases coffered ceilings, hardwood floors, and pot lights, creating a warm and inviting space. The dining area, complete with a beverage centre and bar, is perfect for entertaining, while the chef-inspired kitchen impresses with a massive island, high-end appliances including a 36Viking gas range, Paykel and Fisher panelled refrigerator, appliance garage, pot filler, and more.The living room centre's around a cozy gas fireplace, accented by dual patio doors that blend indoor and outdoor living.Enjoy main floor laundry, a mudroom, and direct garage access inclusive of an electric car charger. Upstairs, hardwood floors continue through four well-appointed bedrooms, each with built-in closet organizers. The owners suite offers a king-sized space, complete with vaulted ceilings, walk-in closet and ensuite featuring a large glass shower, air tub, double sinks, and heated floors a true sanctuary at home. The finished lower level expands the homes versatility, equipped as a complete in-law suite or adaptable as a rec-room or home office, enhanced by newer carpet and pot lights. Outside, a backyard oasis awaits, featuring a covered patio with 2 skylights, a wood-burning fireplace, turf for easy maintenance, and a wired hot tub area, patio and shed. A newer fence and landscaping surround the outdoor space, and an underground sprinkler system keeps the front yard lush and inviting. Beyond the home, you'll enjoy an unbeatable location in one of Burlington's most sought-after neighbourhoods. Steps from downtown Burlington. This home places you within easy reach of the cities best restaurants, boutiques, and beautiful waterfront. Schools, parks, and community amenities are all nearby, making this an ideal location.With quick access to highways and transit, commuting is a breeze, blending suburban tranquility with urban convenience.
Inclusions: Built in Fisher & Paykel Fridge, 6 burner Viking Stove, Bosch dishwasher and built in microwave, washer, dryer, Basement Fridge, stove and microwave
