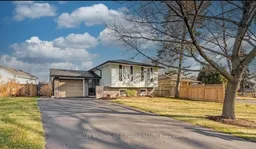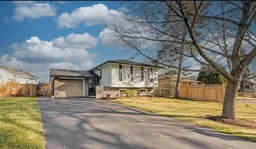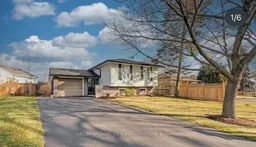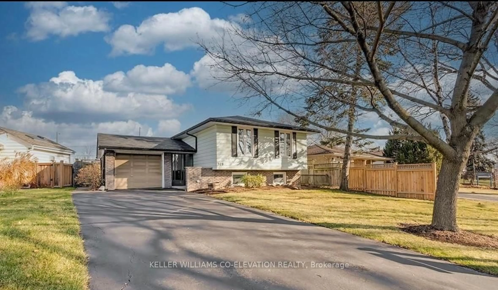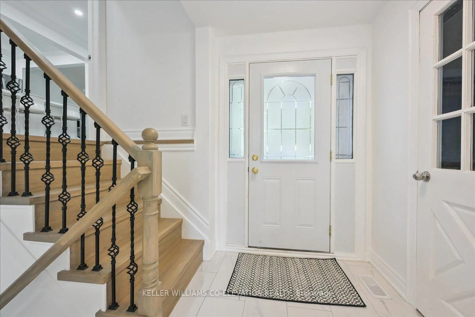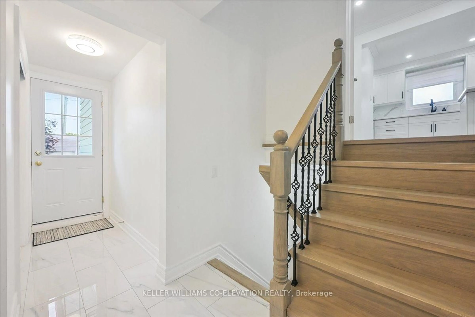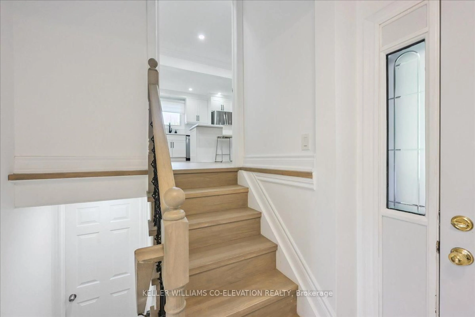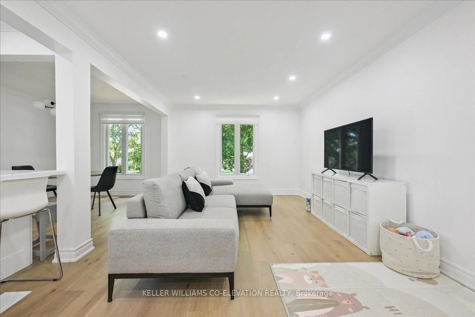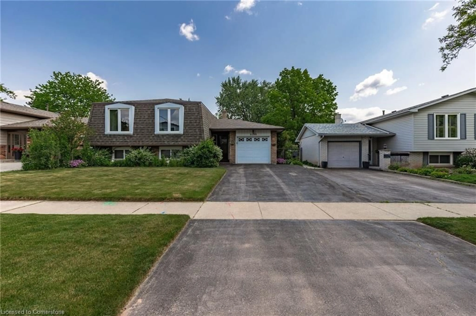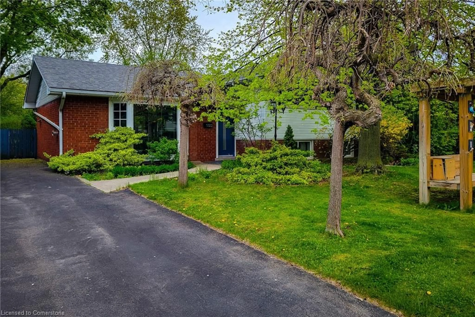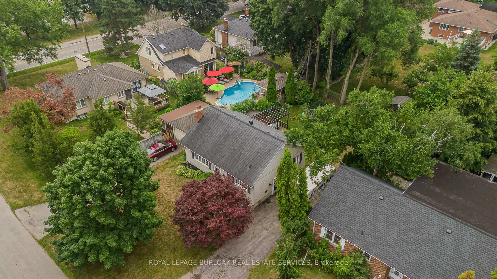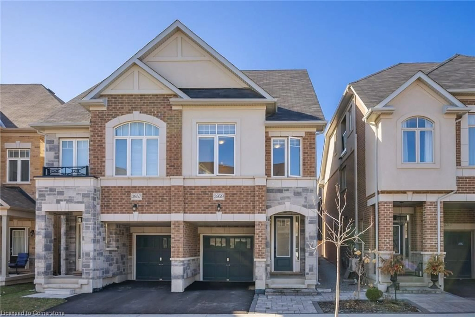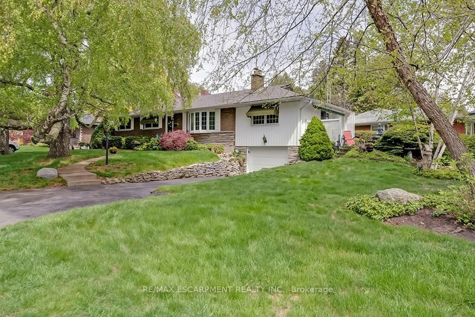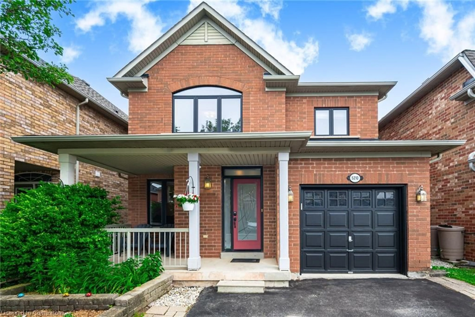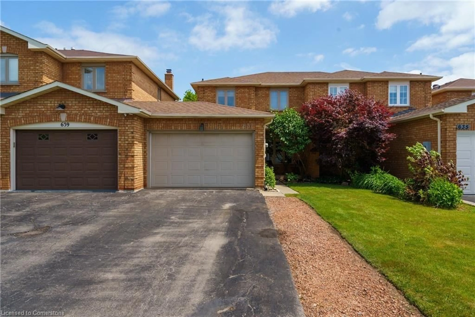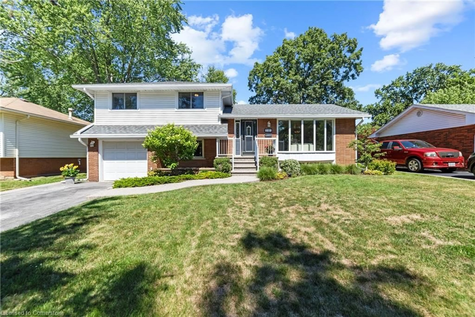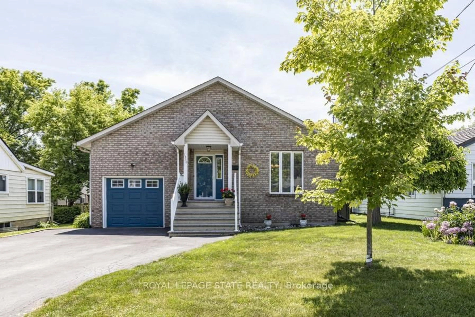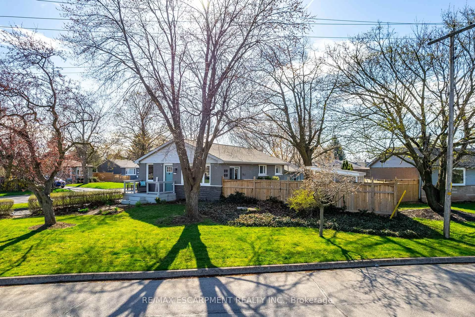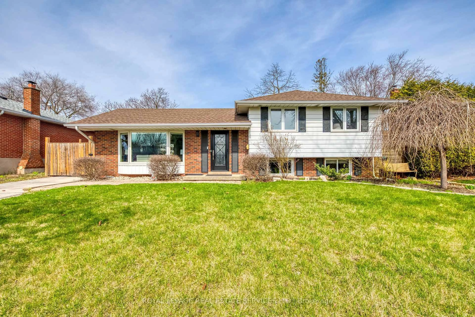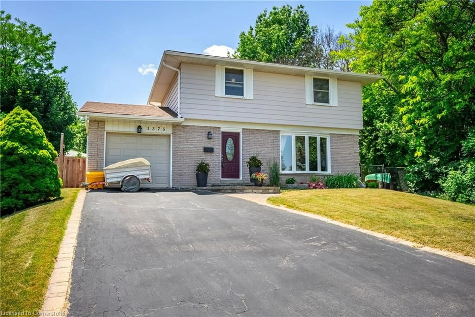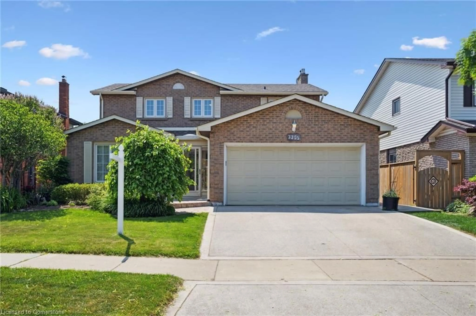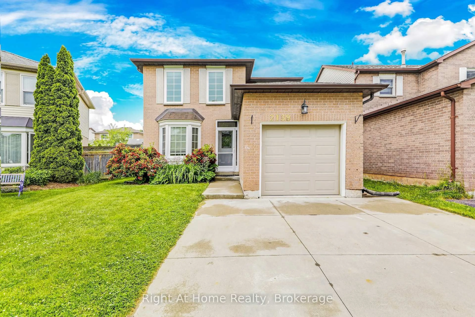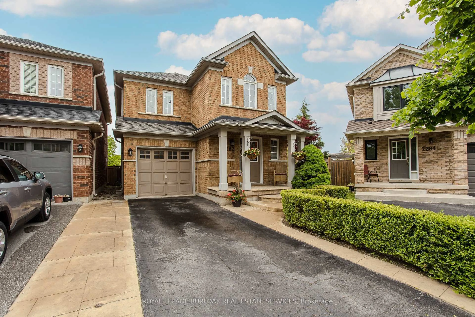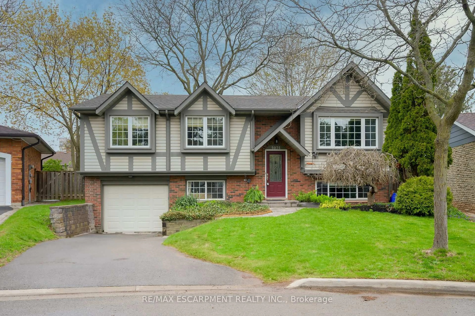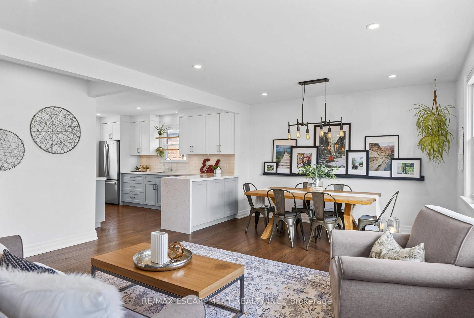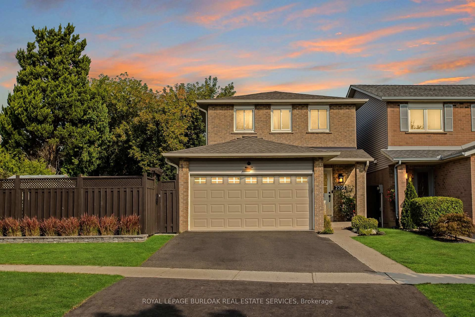379 Bryant Cres, Burlington, Ontario L7L 3Z4
Contact us about this property
Highlights
Estimated valueThis is the price Wahi expects this property to sell for.
The calculation is powered by our Instant Home Value Estimate, which uses current market and property price trends to estimate your home’s value with a 90% accuracy rate.Not available
Price/Sqft$1,016/sqft
Monthly cost
Open Calculator

Curious about what homes are selling for in this area?
Get a report on comparable homes with helpful insights and trends.
+11
Properties sold*
$1.2M
Median sold price*
*Based on last 30 days
Description
Welcome to 379 Bryant Crescent, a beautifully updated raised bungalow nestled on a quiet, sought-after cul-de-sac in South Burlington. This home has been completely transformed from top to bottom. The main floor features engineered hardwood throughout, smooth ceilings with pot lights, and a newly designed open-concept layout that enhances both flow and functionality. The fully renovated kitchen boasts quartz countertops, a large island with ample storage, soft-close cabinetry, and brand-new appliances. A convenient main-floor laundry room has also been added. The lower level has been fully finished to include a second kitchen, full bathroom with walk-in shower, two spacious bedrooms, and a dedicated laundry room. The kitchen is complete with new cabinetry, quartz counters, and stainless steel appliances. The basement is ideal as an in-law suite or for generating rental income. A brand-new 100 amp electrical panel provides added peace of mind. Step outside to a generous backyard that backs directly onto a park, offering privacy and green space. The detached garage includes interior access and a new concrete floor, providing excellent storage or workshop potential. Whether you're a family, a downsizer, or seeking multi-generational living, this turnkey home is a rare find. Come experience it for yourself!
Property Details
Interior
Features
Exterior
Features
Parking
Garage spaces 1
Garage type Attached
Other parking spaces 6
Total parking spaces 7
Property History
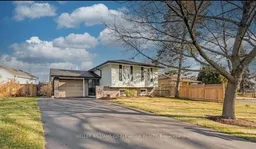 50
50