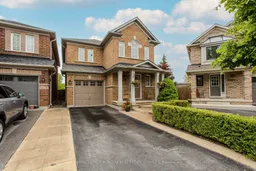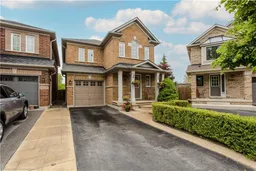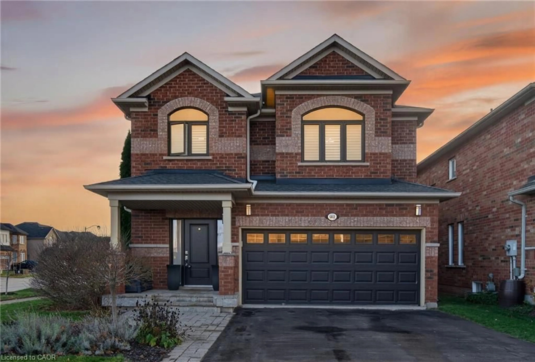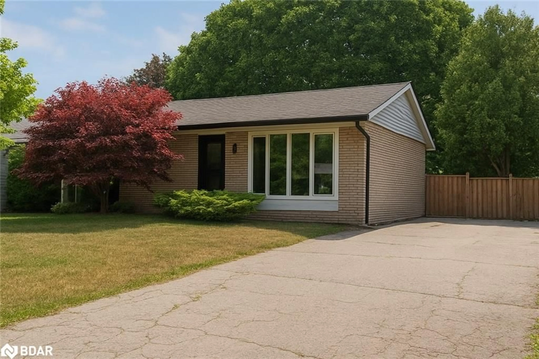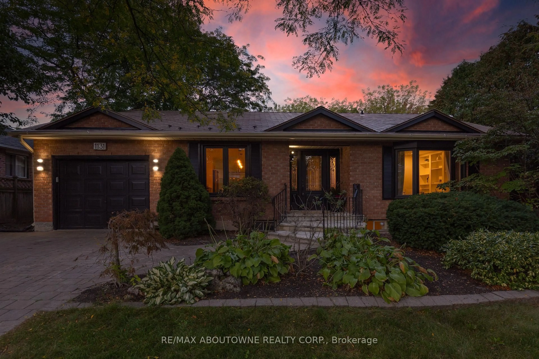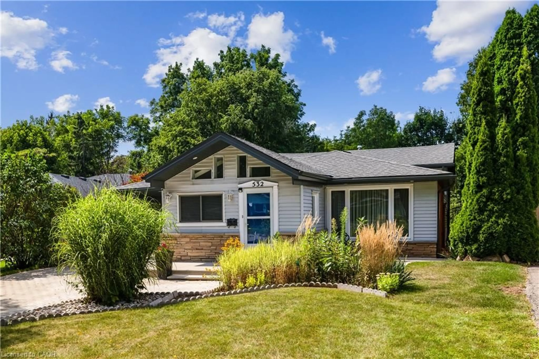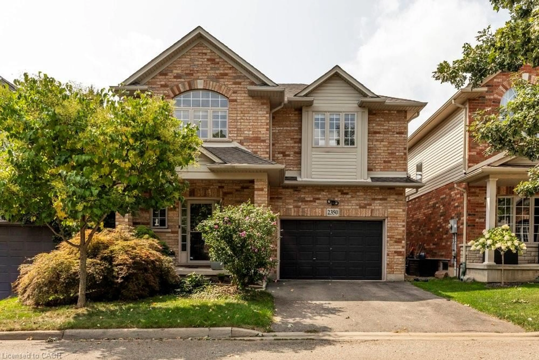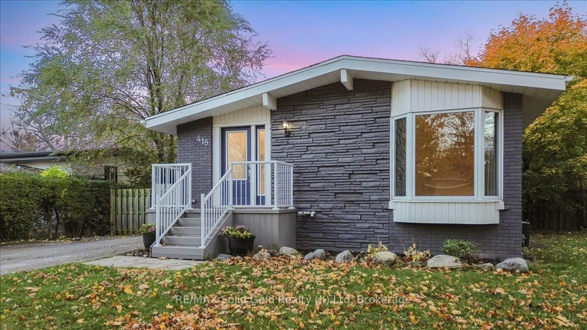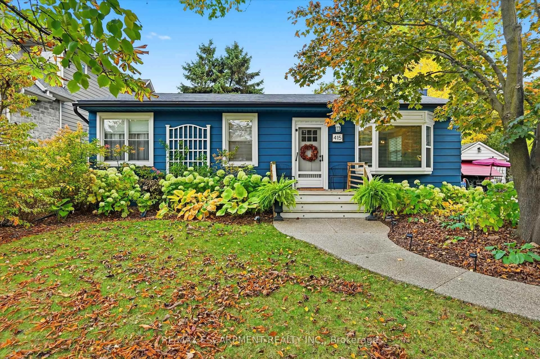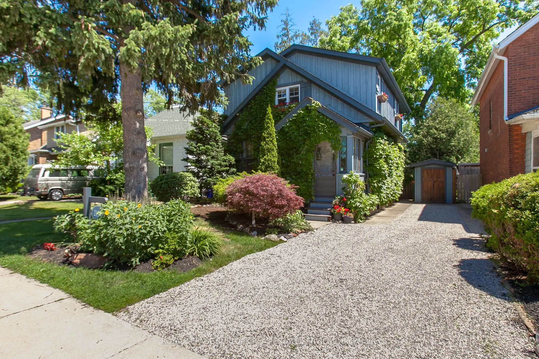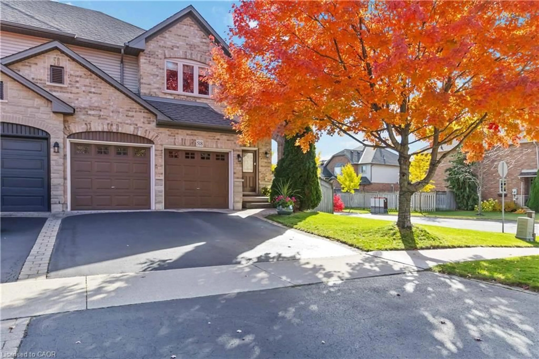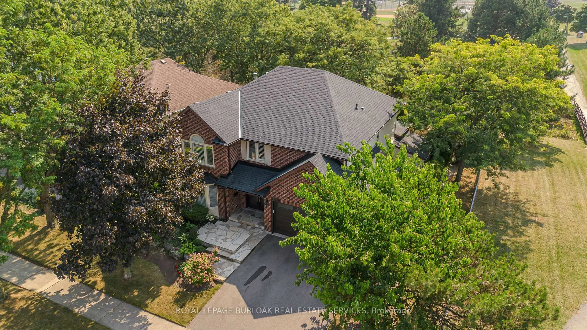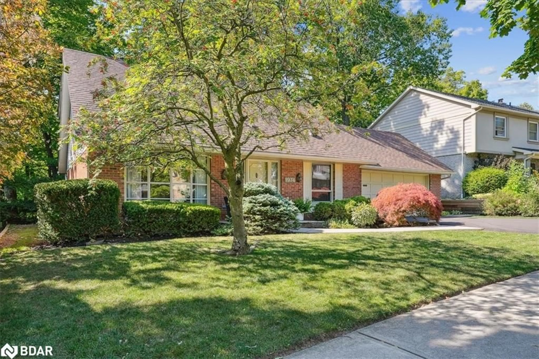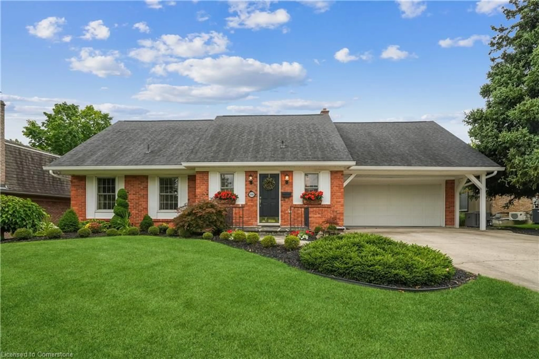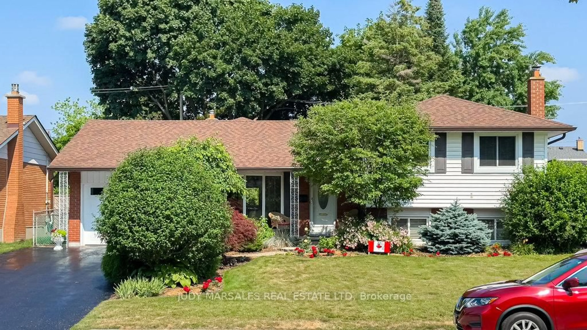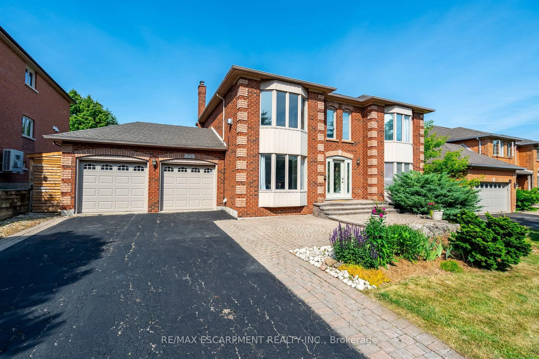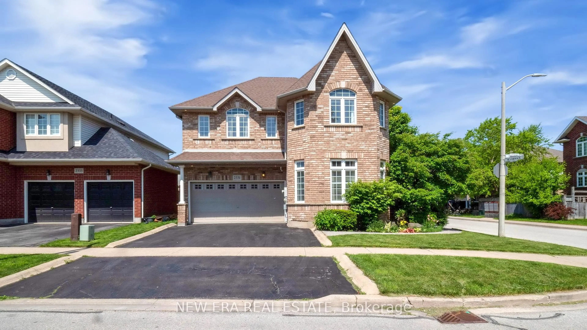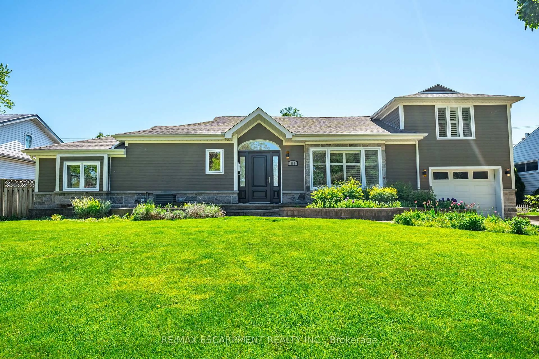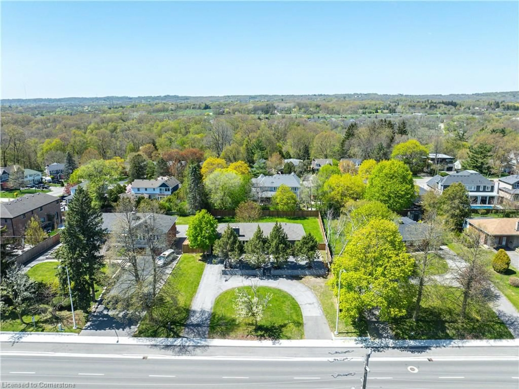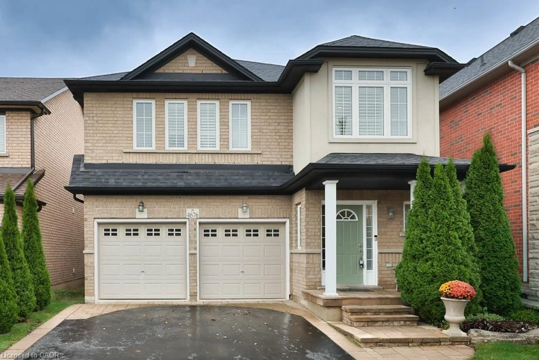Welcome to 2282 Seton Crescent, a beautifully updated family home tucked away on a quiet, safe crescent in Burlingtons sought-after Orchard neighbourhood. Sitting on a premium oversized, pool-sized lot backing onto lush green space, the backyard is a serene retreat complete with Japanese maple, cedar and Norway maple trees, manicured garden beds, and a charming gazebo - perfect for outdoor relaxation. Inside, the home features new oak stairs with elegant iron balusters and a bright, open-concept layout. The heart of the home is the kitchen, featuring an oversized island, quartz countertops, stainless steel appliances, double sink, pantry, built-in desk space, and a sunlit kitchenette area with walkout to the backyard. A separate dining room off the kitchen offers space for formal meals or entertaining. Upstairs, youll find four spacious bedrooms, including a primary suite with a 4-piece ensuite featuring a soaker tub and separate shower. An additional 4-piece bath serves the other bedrooms, with a convenient 2-piece powder room on the main floor. The finished basement offers a large rec room, plenty of storage, and a versatile room that could be used as a bedroom, home office, or guest room - whatever suits your needs. Curb appeal is a standout with a stamped concrete walkway and porch, a two-car driveway, and a single-car garage. A wonderful opportunity to own a move-in ready home in a family-friendly community close to schools, parks, trails, transit, and everyday conveniences.
Inclusions: Fridge, built in microwave, oven, dishwasher, all window coverings, workbench in garage, washer and dryer, Central vac + accessories (as-is), Gazebo (plus new canvas roof), AGDO + remote
