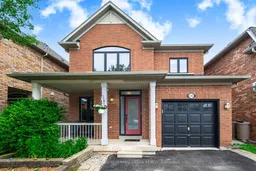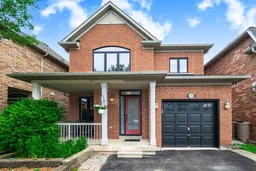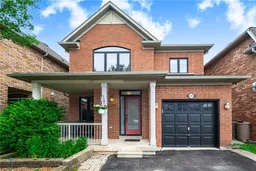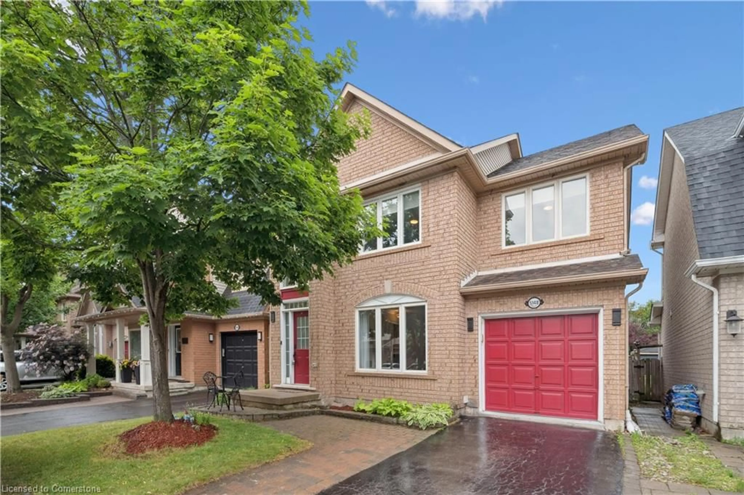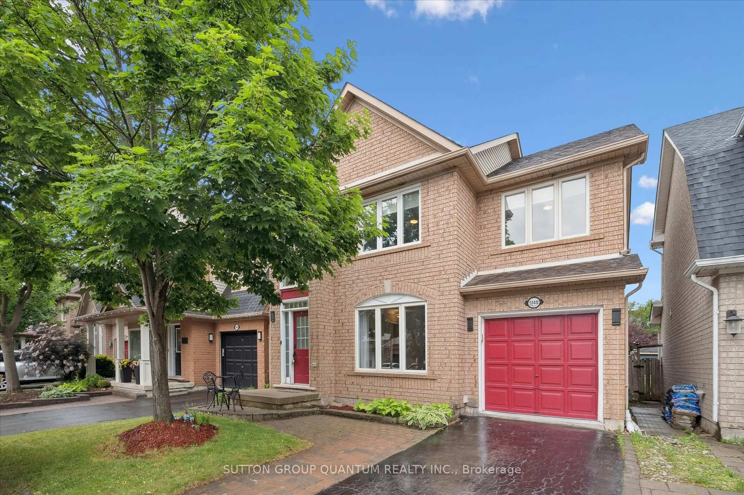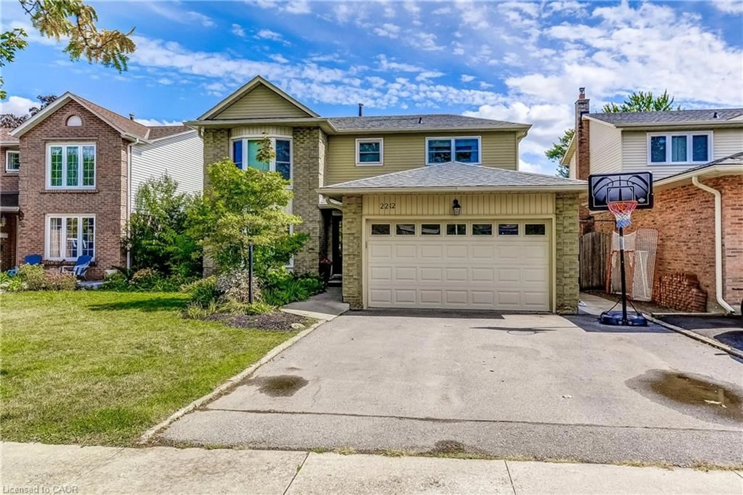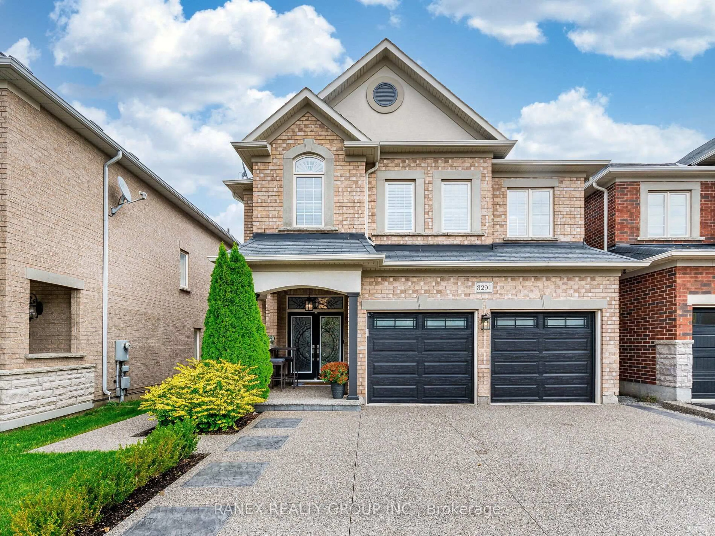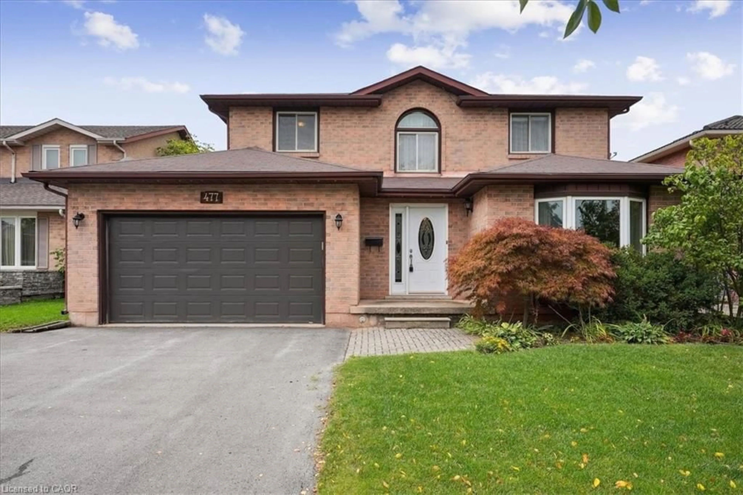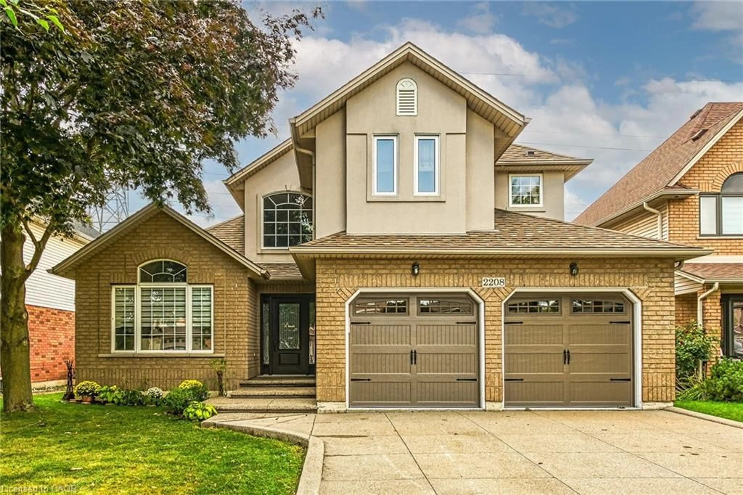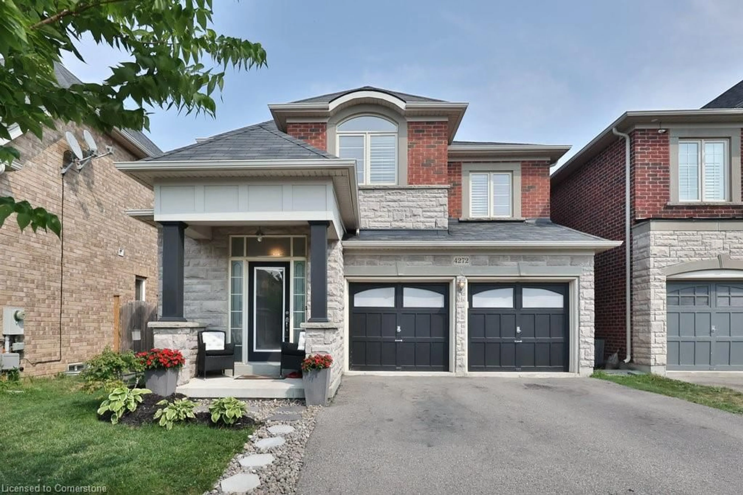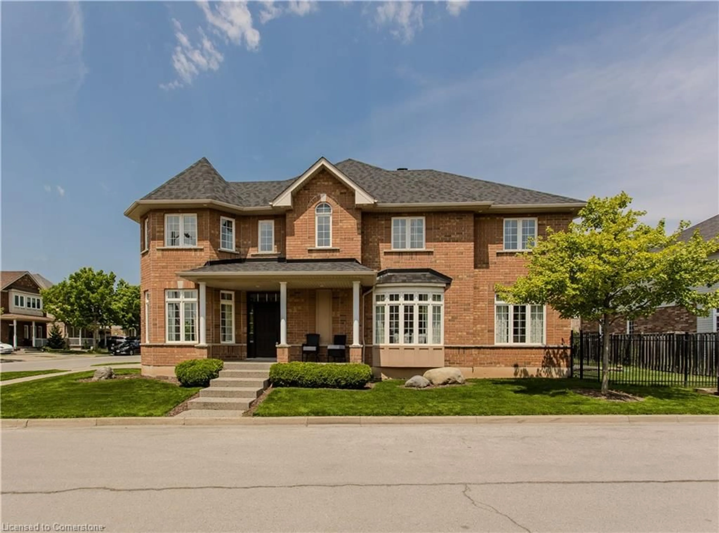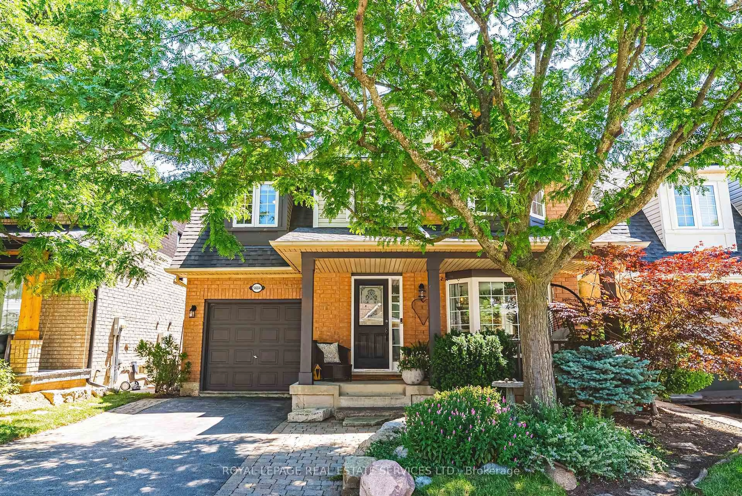Welcome to this 3-bedroom detached home located in the heart of Burlingtons family-friendly Orchard neighbourhood. This stylish and well-maintained 2-storey home features a thoughtfully designed layout with a renovated kitchen including quartz countertops, custom cabinetry, quality appliances, and a breakfast area overlooking the backyard. Upstairs, you'll find three generously sized bedrooms including a bright and inviting primary suite with plenty of closet space. The finished basement adds valuable square footage, ideal for a media room, home gym, or kids play area. Step outside to a private backyard retreat, perfect for summer BBQs. The Orchard is one of Burlingtons most desirable neighbourhoods, known for its strong sense of community, quiet tree-lined streets, and abundance of green space. You're walking distance to top-rated schools, beautiful parks like Bronte Creek, and numerous walking and biking trails. Families will love the nearby playgrounds, splash pads, and family-centric events throughout the year. Just minutes away from Appleby GO Station, major highways (407, QEW), SmartCentres, and a variety of shops, cafes, and dining options.
Inclusions: Fridge, Stove, Dishwasher, Hood-range/Microwave, Washer & Dryer, All Electric Light Fixtures, All Existing Window Coverings.
