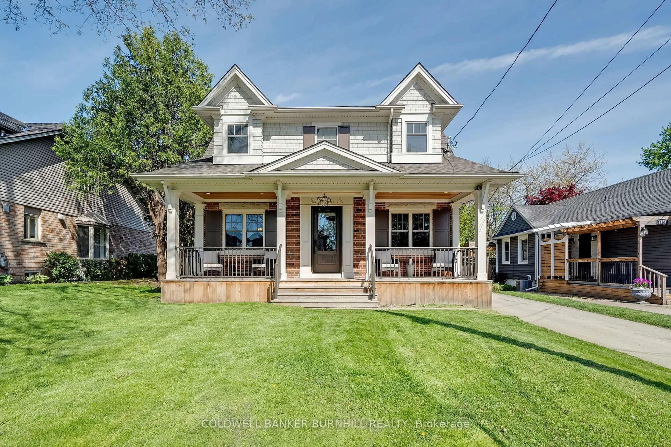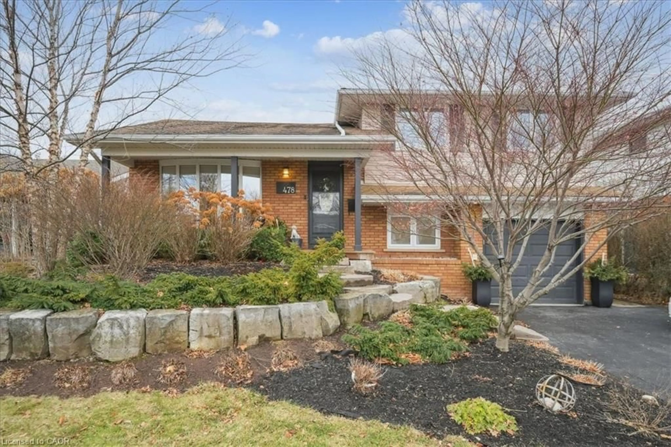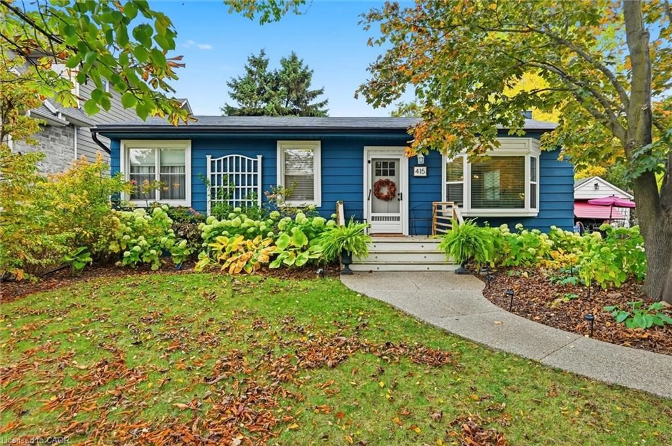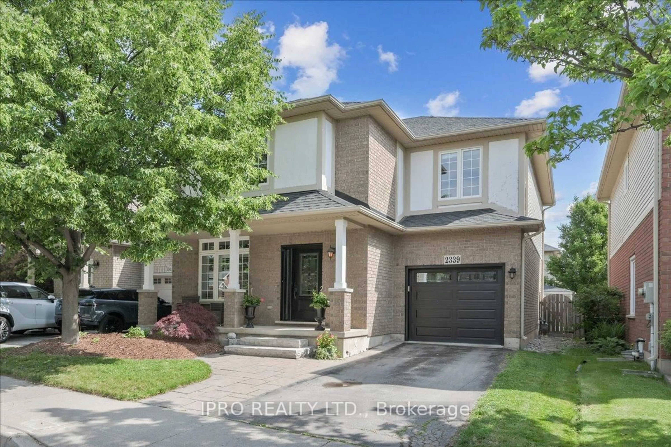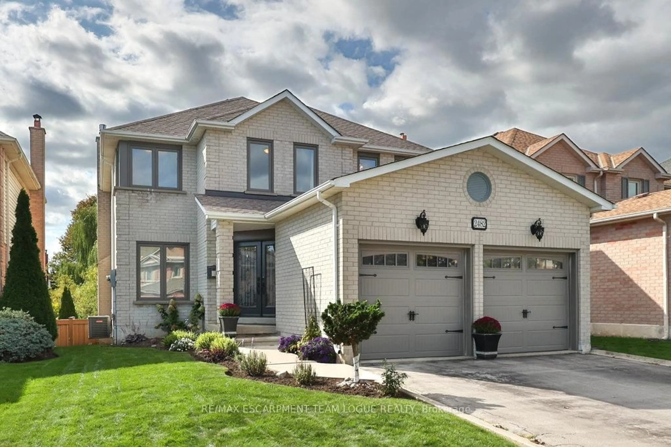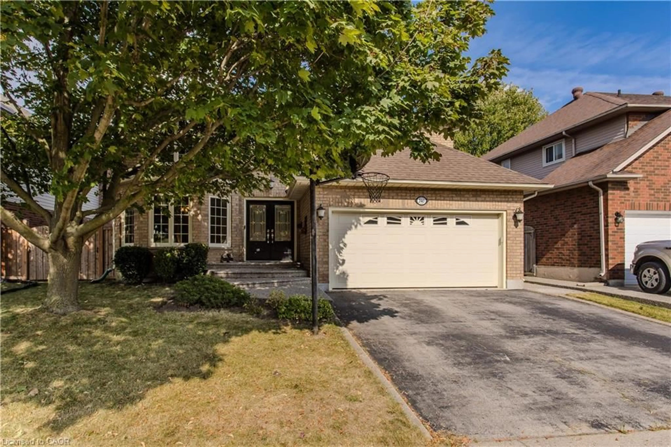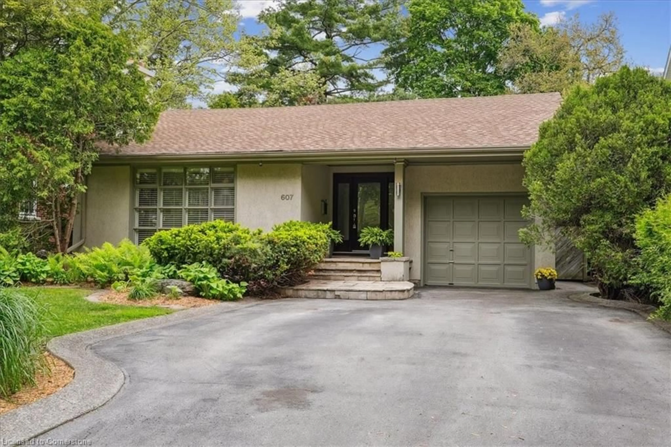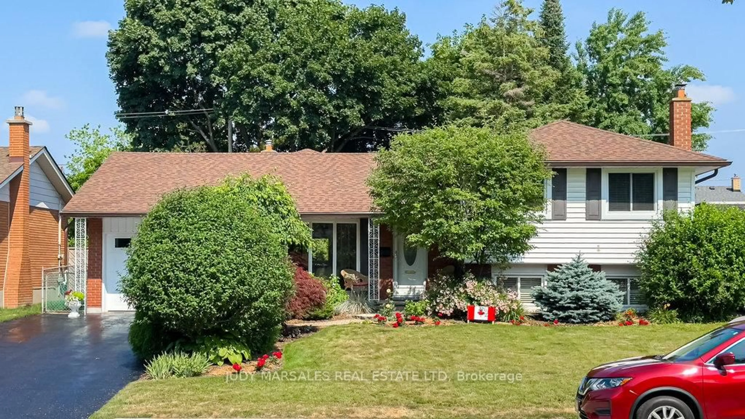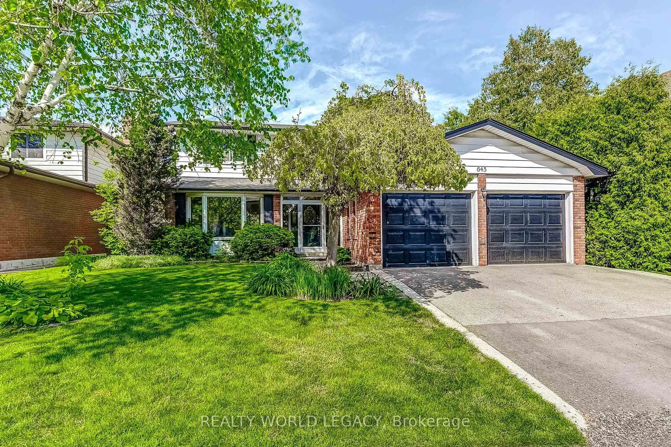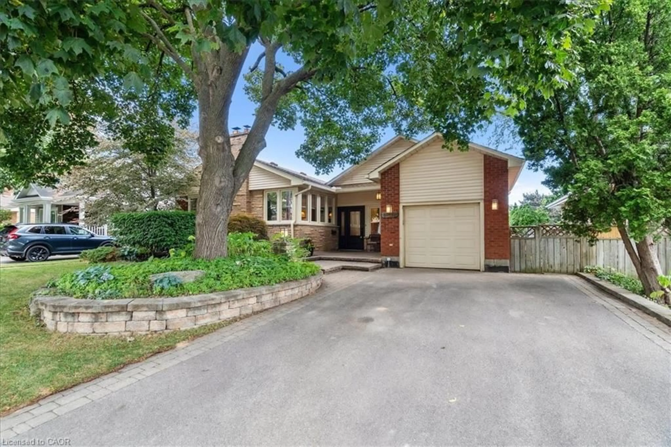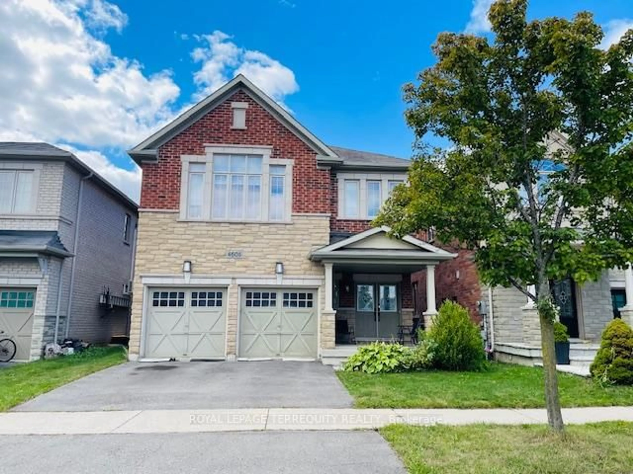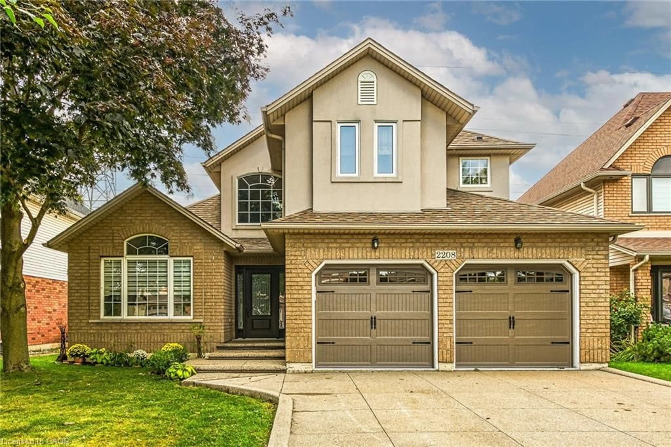Welcome to 5604 Thorn Lane A Rare Gem in The Orchard! Nestled on a quiet, family-friendly street in one of Burlingtons most sought-after neighbourhoods, this stunning 4-bedroom, 3-bathroom home offers the perfect blend of luxury, comfort, and nature. Backing onto protected green space and a picturesque pond, the setting is truly one-of-a-kind - offering privacy, serenity, and beautiful views year-round.Step inside to discover hand-scraped hardwood flooring, setting a warm and elevated tone. The home features brand-new appliances, a spacious open-concept kitchen and living area, and large windows that flood the home with natural light and frame the incredible backyard oasis you are never going to want to leave. Immerse yourself in the tranquility of nature with a new inground pool, the centerpiece of your fully landscaped backyard. This ultimate space for entertaining or relaxing with family features an ionizer that ensures significantly lower chlorine levels than traditional salt pools, offering a gentler swim as you enjoy the serene surroundings. This is more than just a home - it's a lifestyle. A rare opportunity to live in The Orchard with direct access to trails, Bronte Park, top-rated schools, and amenities, all while enjoying a peaceful, protected natural setting. Don't miss your chance to own this exceptional property. Book your private showing today!
Inclusions: All Existing ELFs, Window Coverings, Appliances In The Kitchen ( Fridge, Stove & B/I Dishwasher), Washer & Dryer.
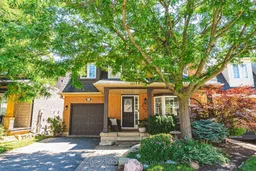 50
50

