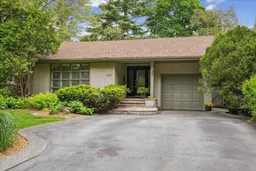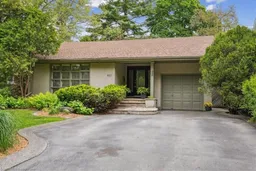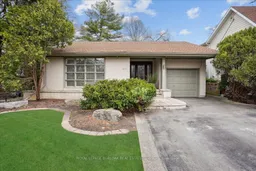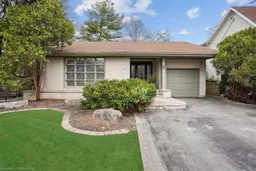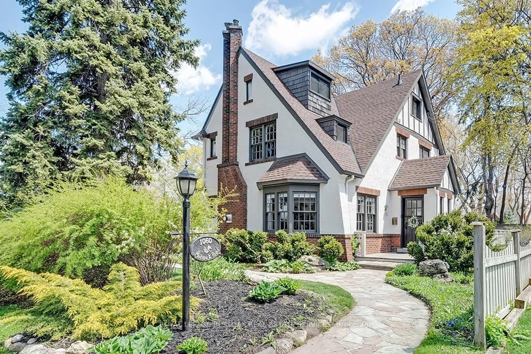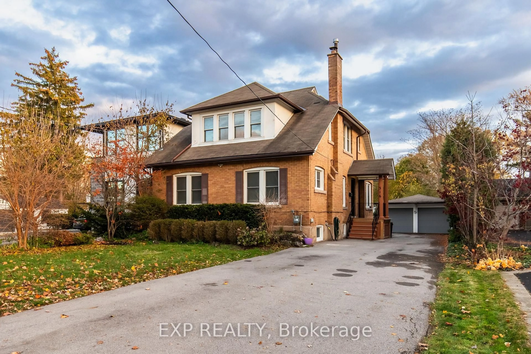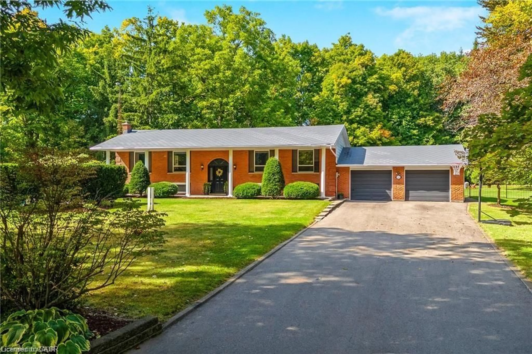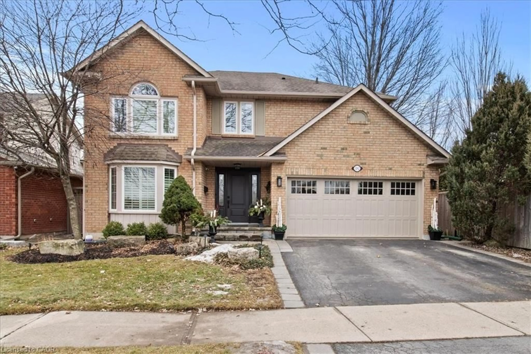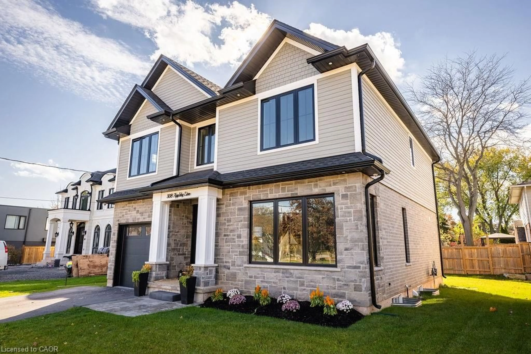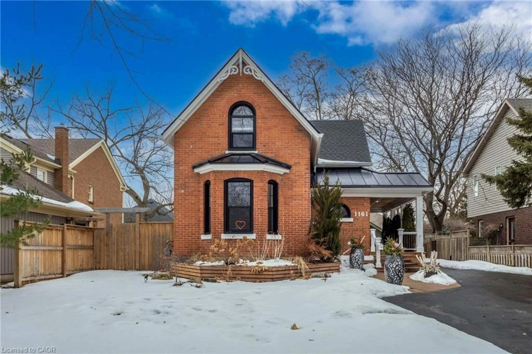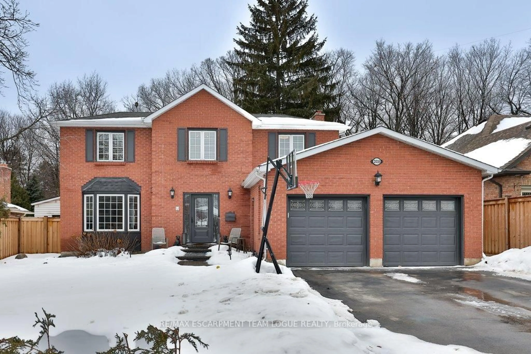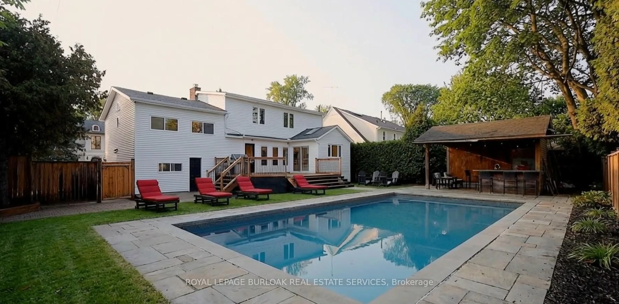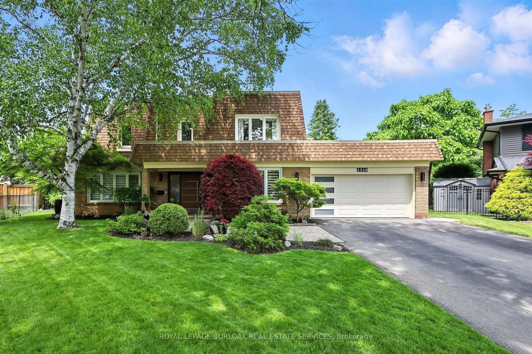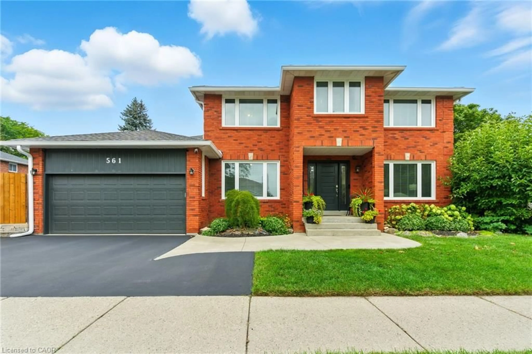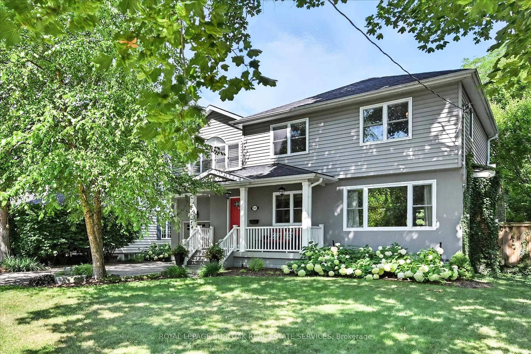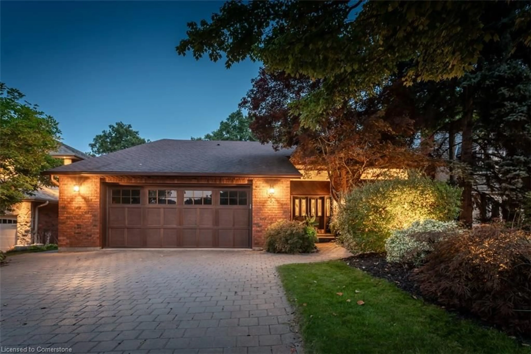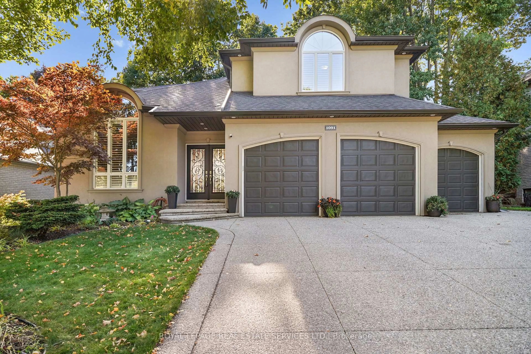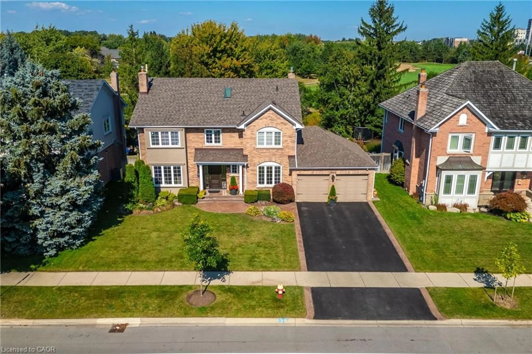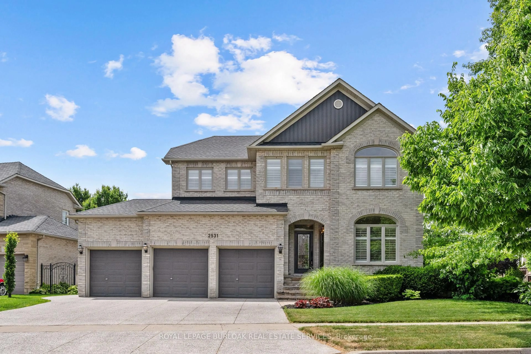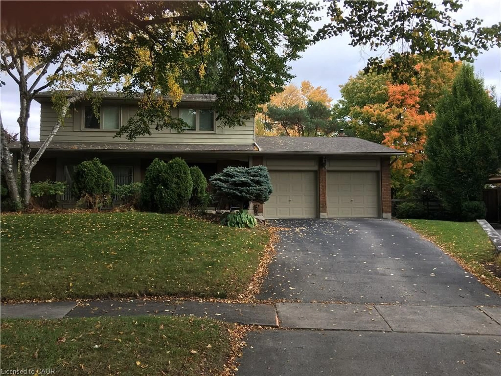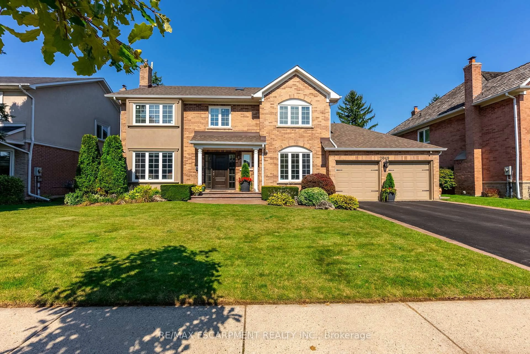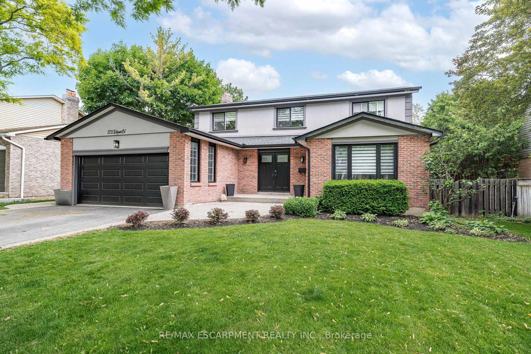Priced to sell! Surrounded by $3M+ homes, 607 Hurd Ave is a great opportunity to own in Burlington's prestigious downtown core. This charming bungalow sits on a 50' x 135' lot ideal for builders, renovators, or those seeking a timeless home in a prime walkable location. Just steps to the lake, parks, shops, restaurants, cafés, and the Performing Arts Centre, this home blends original character with thoughtful updates. Features include arched doorways, plaster walls, etched glass French doors, hardwood floors, California shutters, and a wood-burning fireplace. The renovated kitchen with stainless steel appliances opens to a sun-filled solarium perfect for morning coffee overlooking the private backyard with flagstone patio. The spacious primary suite offers a spa-like ensuite with marble floors, soaker tub, and separate shower. A rare find combining location, charm, and lifestyle in the
Inclusions: All window coverings, all electrical light fixtures, Fridge, Gas stove top, B/I microwave, dish washer, washer, dryer, Tv Brackets, California Shutters
