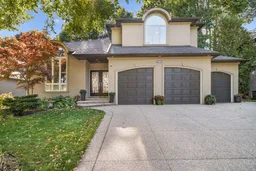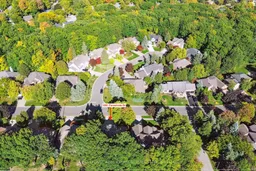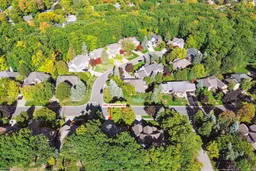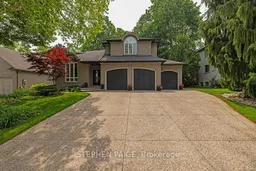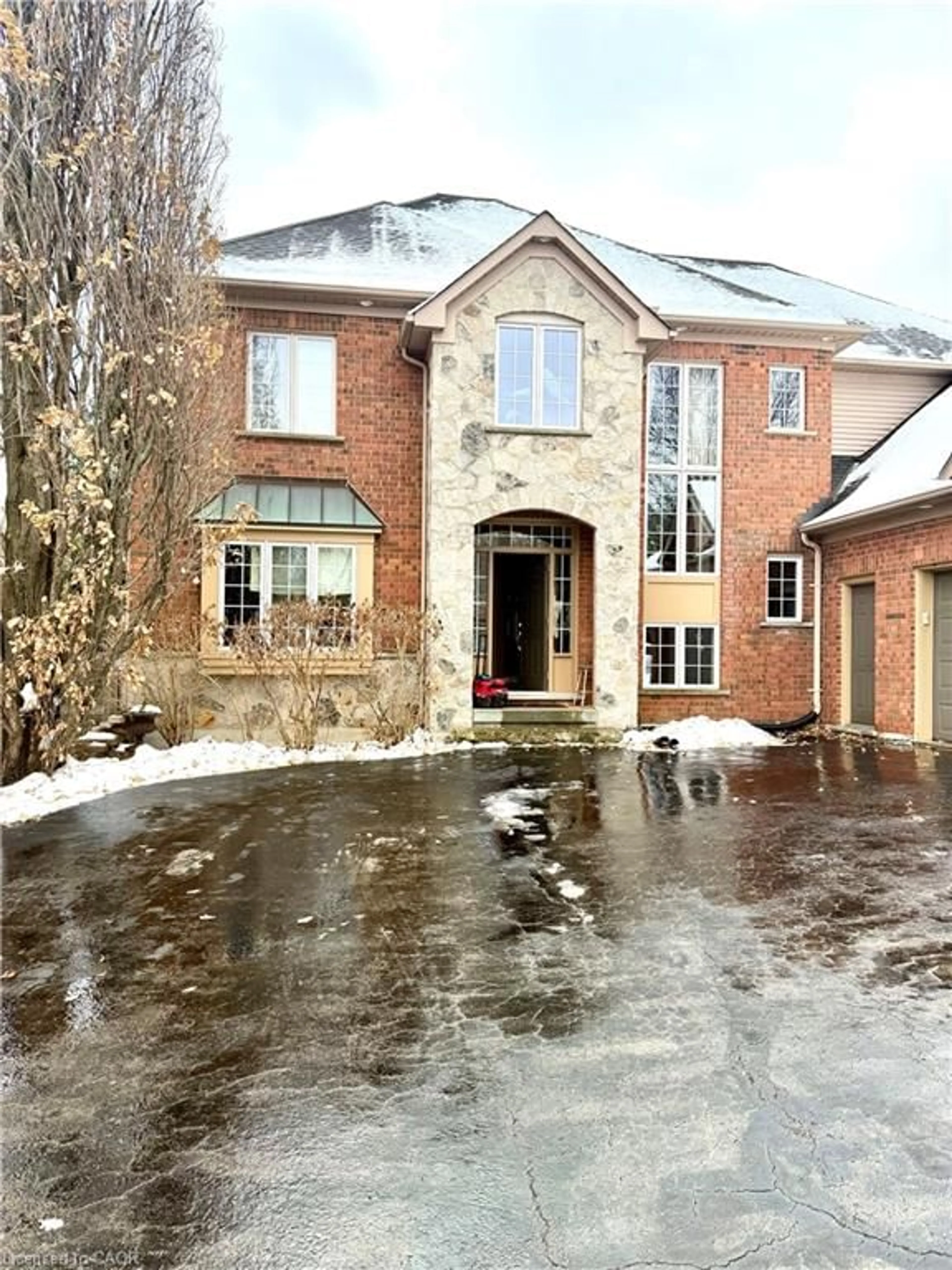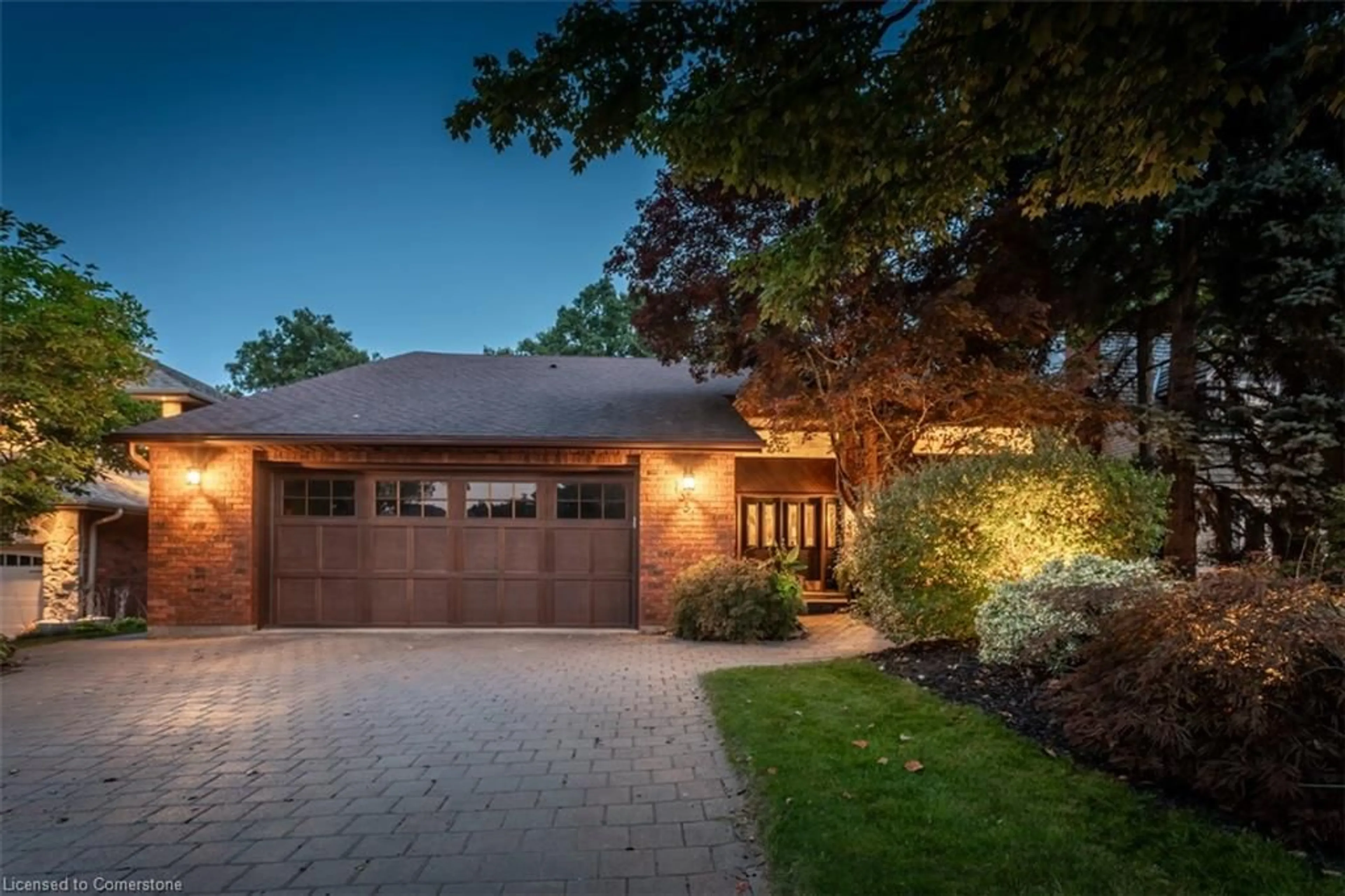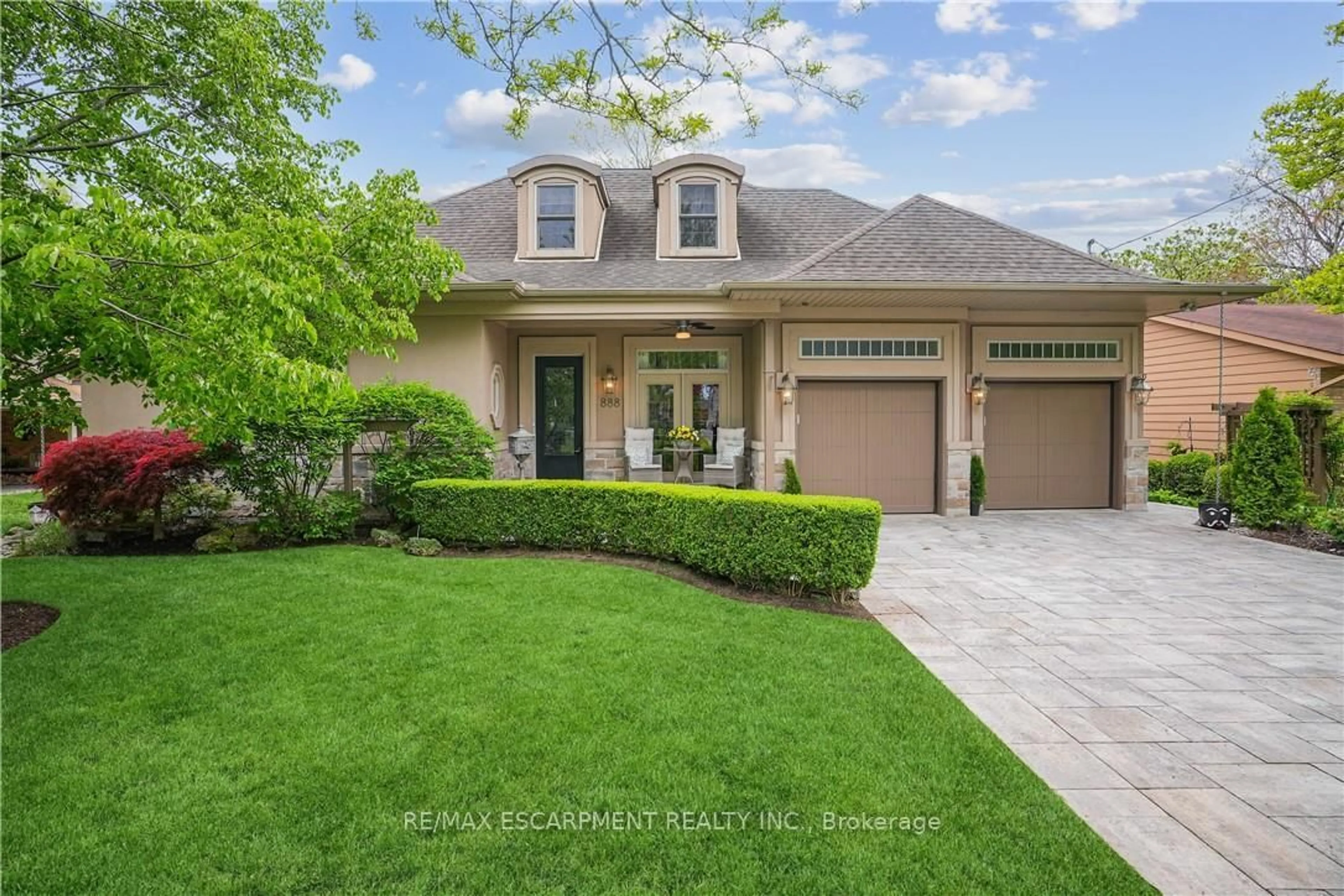A signature home in a coveted neighbourhood. This is the one you've been waiting for! Nestled on a coveted street in the prestigious Tyandaga Woods golf neighbourhood, this custom-built home offers the perfect blend of luxury, nature, and lifestyle. Set on a beautifully landscaped lot with a tranquil ravine backdrop, the property delivers Muskoka-like serenity just minutes from city conveniences. Soaring vaulted ceilings, floor-to-ceiling Palladian windows, and an open-concept design fill the interior with light, framing stunning forest views. The gourmet renovated kitchen, elegant fireplace, and stylish finishes throughout showcase refined living. Extensively updated over the last five years, highlights include a professionally finished lower level with additional bedrooms, egress windows, and a spa-like bath with heated floors; a fully renovated kitchen, laundry room, and bathrooms featuring modern fixtures and granite; an upgraded 200-amp service; contemporary lighting; and a custom staircase. The oversized 3-car garage, complete with added window, door, and polished interior, offers ideal space for cars, bikes, or a boat. Outdoors is a private oasis, featuring lush landscaping, a custom waterfall and stream, enhanced garden lighting, an irrigation system, a premium stone patio, and a hot tub, perfect for entertaining or quiet evenings. With exquisite curb appeal, meticulous upgrades, and a one-of-a-kind ravine setting, this rare offering is more than a home; it's a lifestyle retreat.
Inclusions: Fridge, Stove, Dishwasher, Range Hood, Washer, Dryer, Window Coverings, Hot Tub, Garage Door Opener
