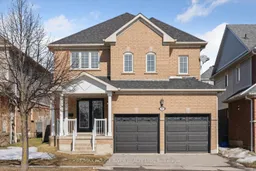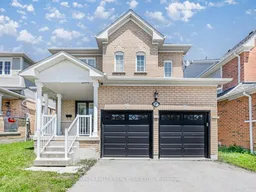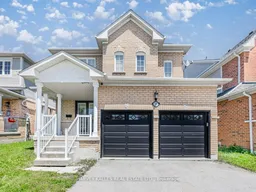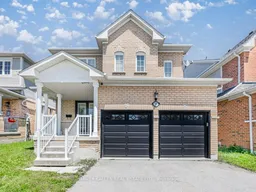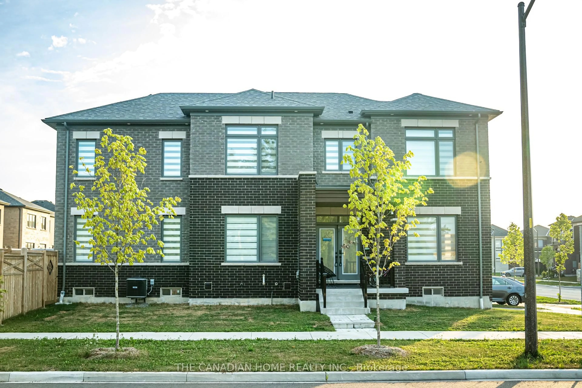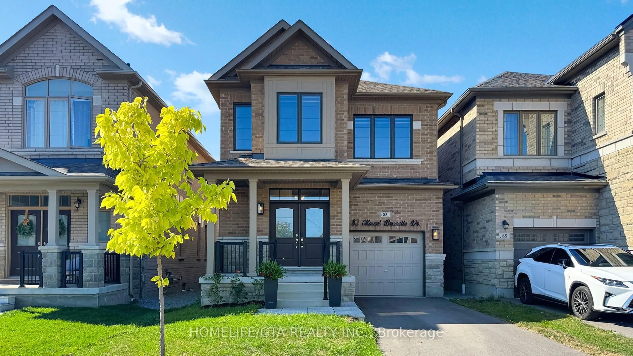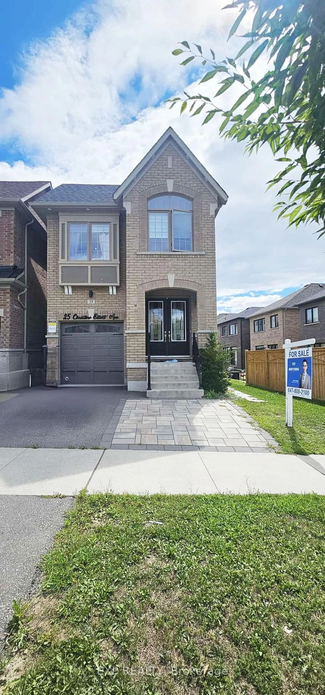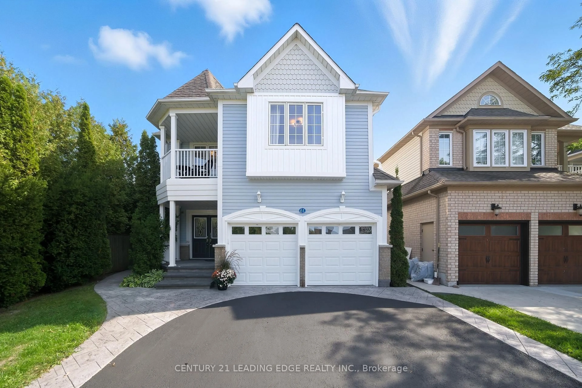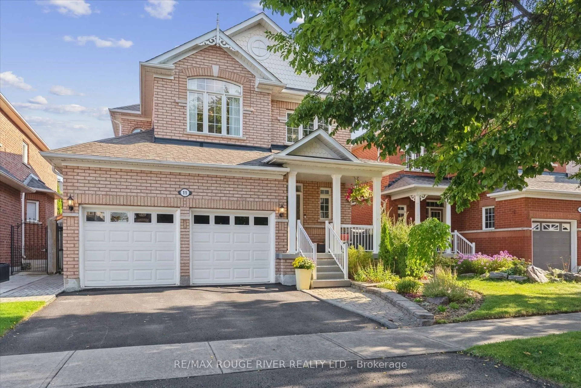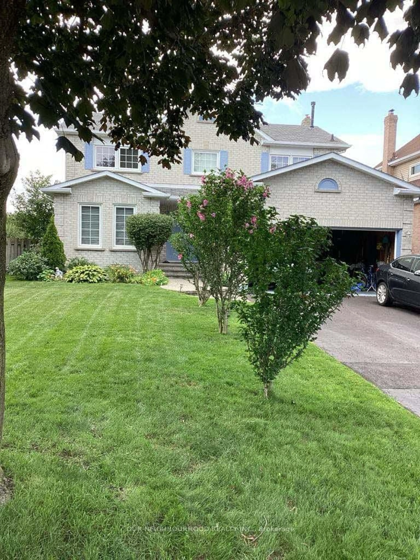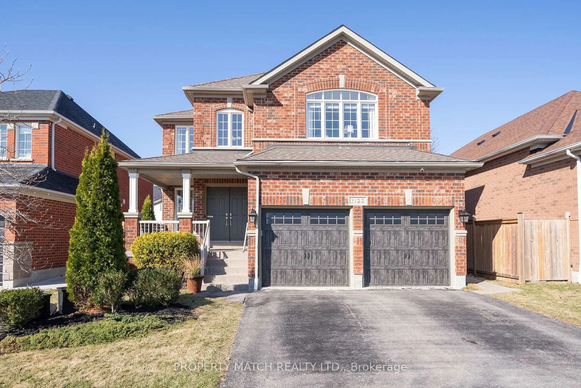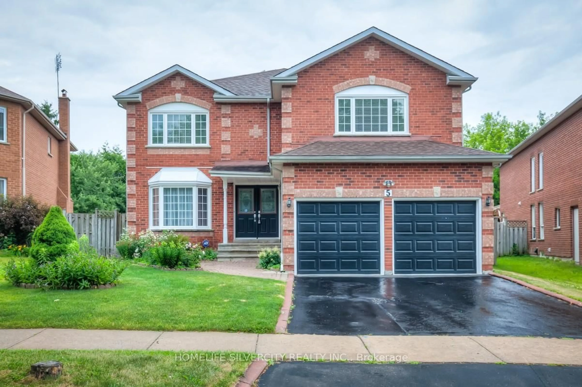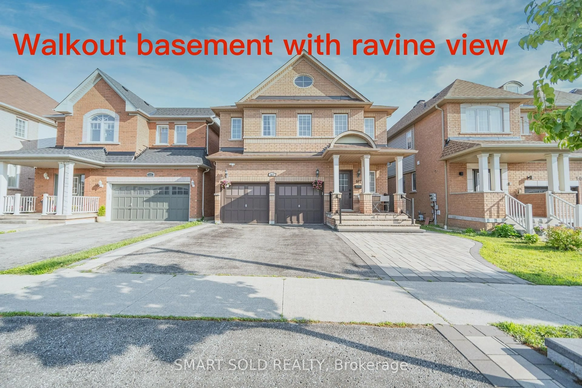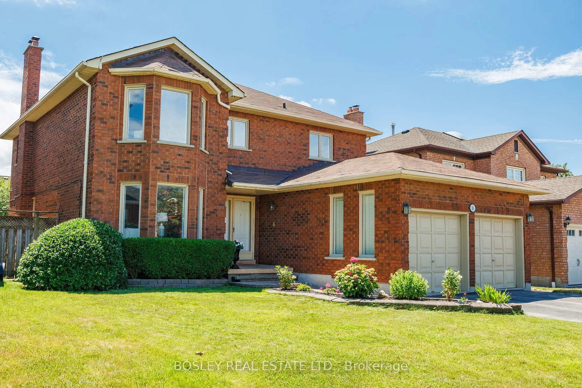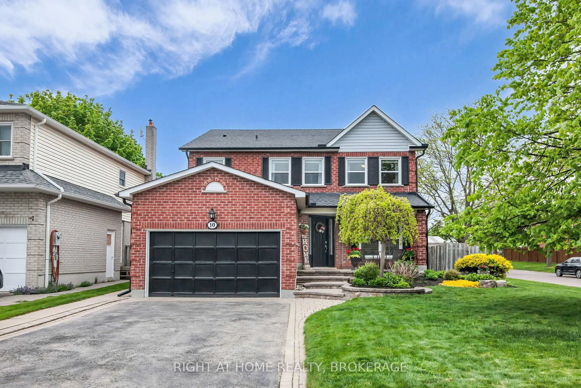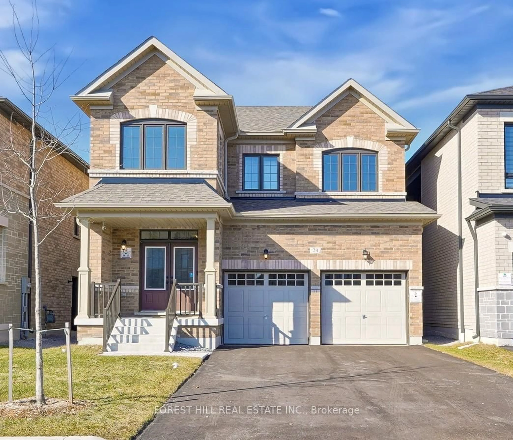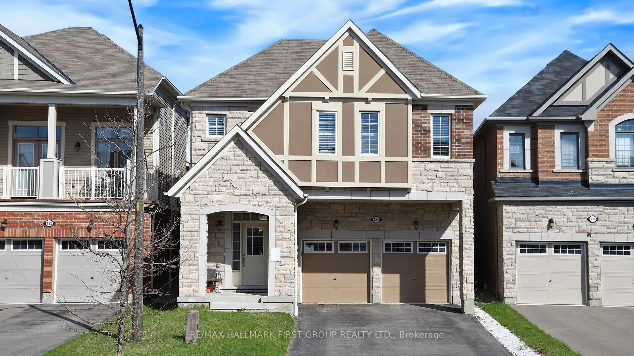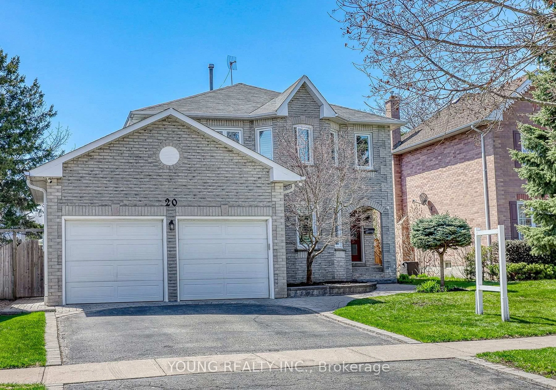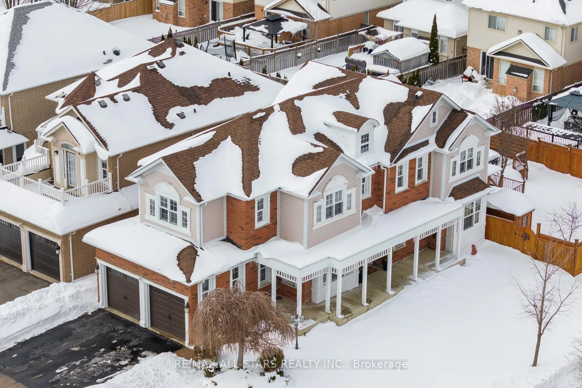Absolutely Stunning Detached Home, Nestled In The Highly Sought-after Williamsburg Neighbourhood! A Family Home Perfectly Positioned Across From The Iconic Rocketship Park Truly A Dream Location For Families! Imagine Having Such A Wonderful Park As Your Front Yard! Plus This Spacious Home Features A Fantastic Layout, Offering Both Functionality And Style. Elegant Hardwood Floors And Potlights Throughout Create A Modern, Welcoming Ambiance. The Main Floor Includes Separate Living And Dining Areas, Ideal For Both Family Gatherings And Entertaining. The Great Room Is T he Perfect Retreat, Complete With A Cozy Fireplace And A Large Window That Brings In An Abundance Of Natural Light Perfect For Relaxing Or Hosting Guests. The Kitchen Is A True Standout, Equipped With Sleek Stainless Steel Appliances, Generous Counter Space, And A Bright Breakfast Area With A Walk-out To A Private Deck Ideal For Enjoying Your Morning Coffee Or Hosting Summer Barbecues. Upstairs, You'll Find 4 Spacious Bedrooms, Including The Primary Bedroom With A 5-piece Ensuite And Walk-in Closet, Offering A Serene Retreat At The End Of The Day. The Additional 3 Bedrooms Are Equally Spacious, Each With Large Windows, Ample Closet Space, And All Boasting Hardwood Floors. But Wait Theres More! The Fully Finished Basement Is An Incredible Bonus, With A 3-piece Washroom, This Space Is Perfect For Extra Living, A Home Office, Or A Playroom Tailor It To Suit Your Needs. But Thats Not All just Minutes Away, You'll Find Top-rated Schools Such As Williamsburg Public School, Saint Luke The Evangelist Catholic School, And Captain Michael Vandenbos Public School. Plus, With Easy Access To Major Highways Including The 401, 407, And 412, Commuting Is A Breeze! Don't Miss The Chance To Make This Dream Home Yours Today And Experience The Lifestyle Youve Been Waiting For Where Comfort, Convenience, And Luxury Await At Every Turn!
Inclusions: S/S Fridge, S/S Stove, Dishwasher & Washer and Dryer.
