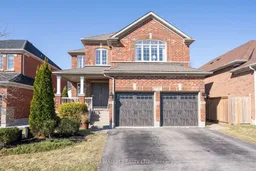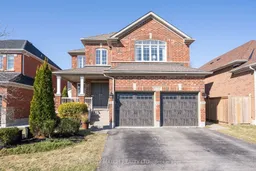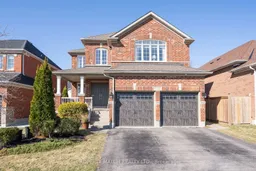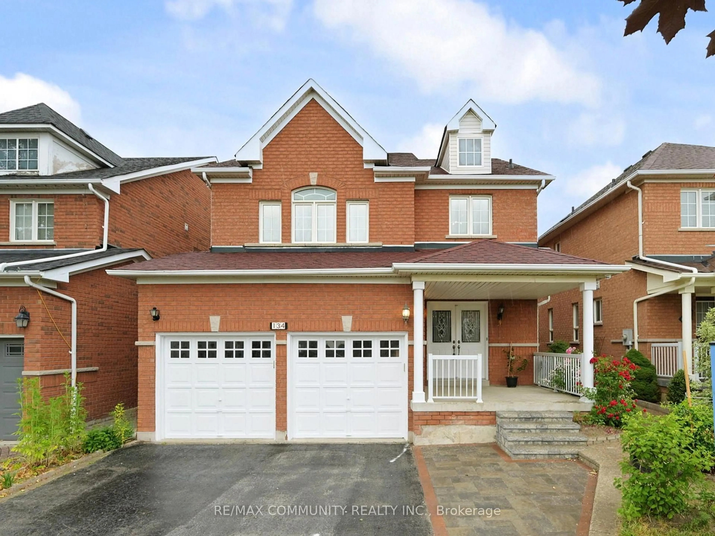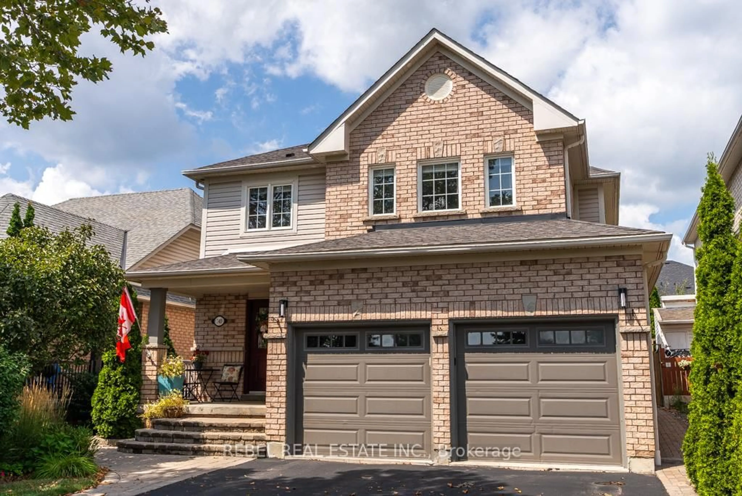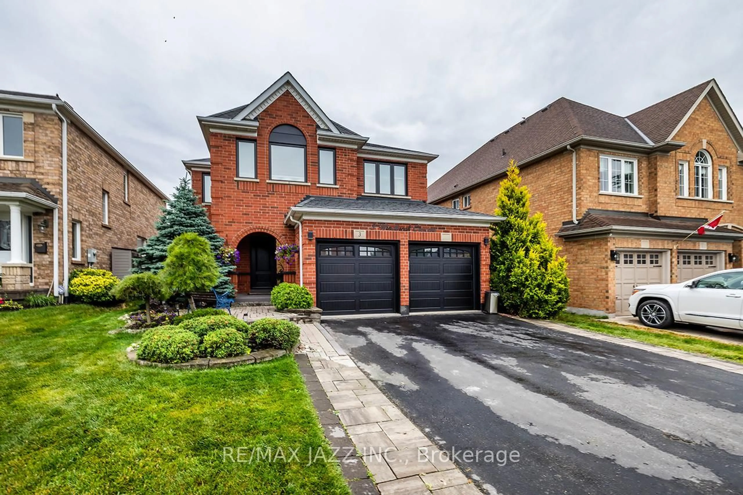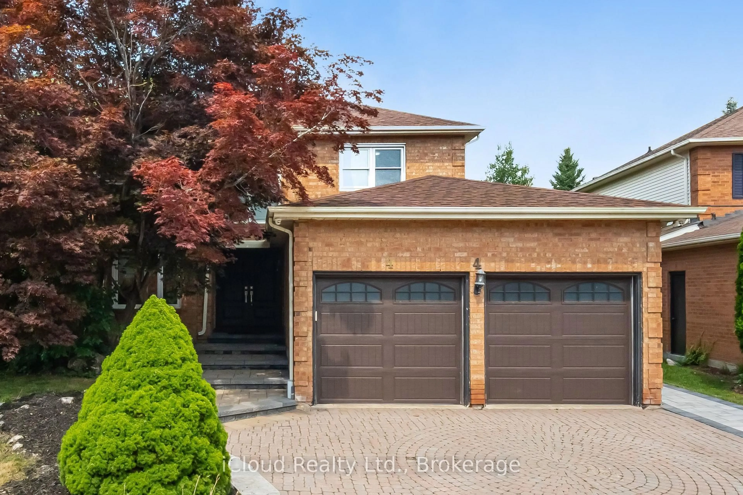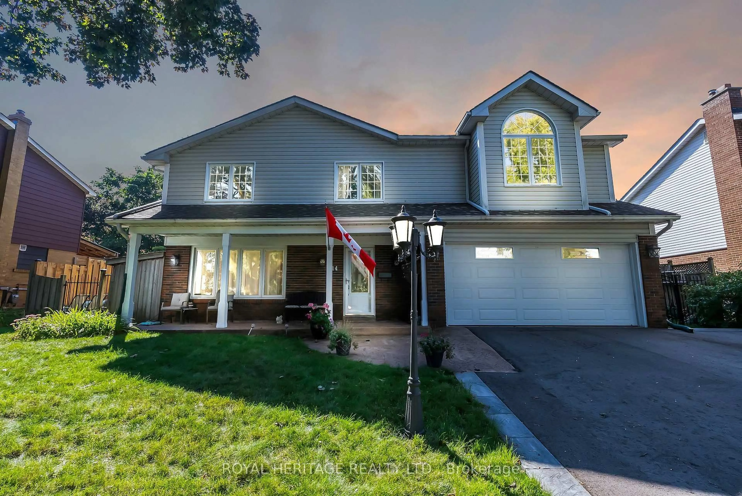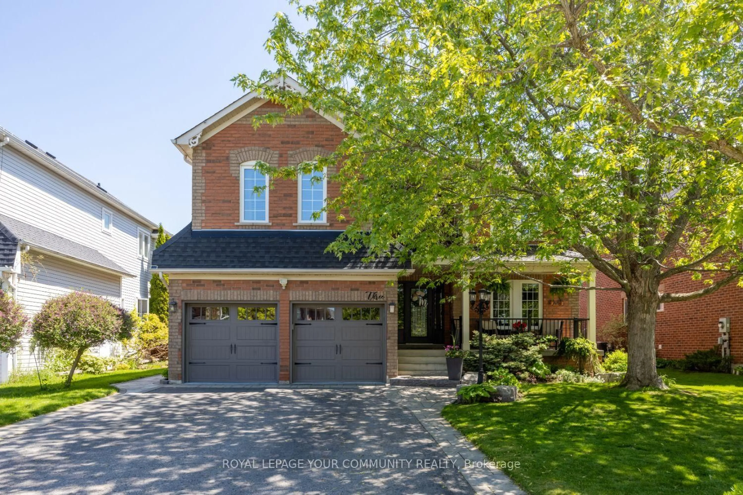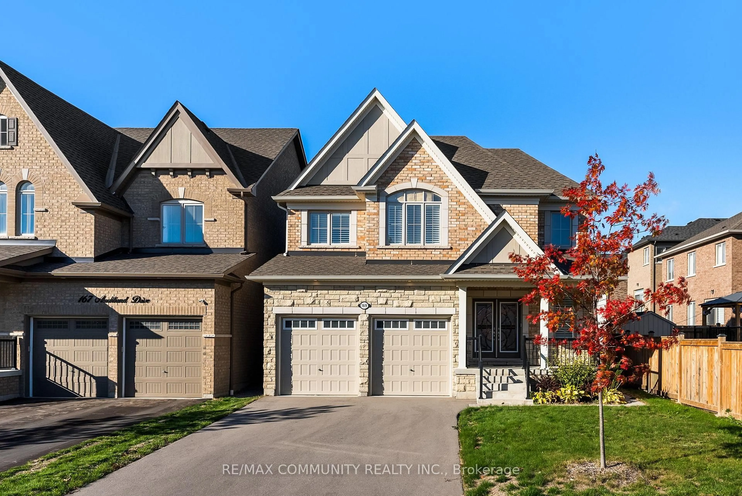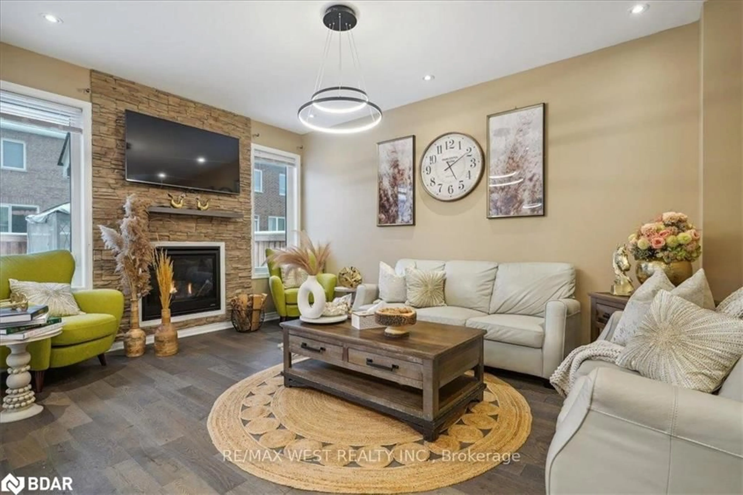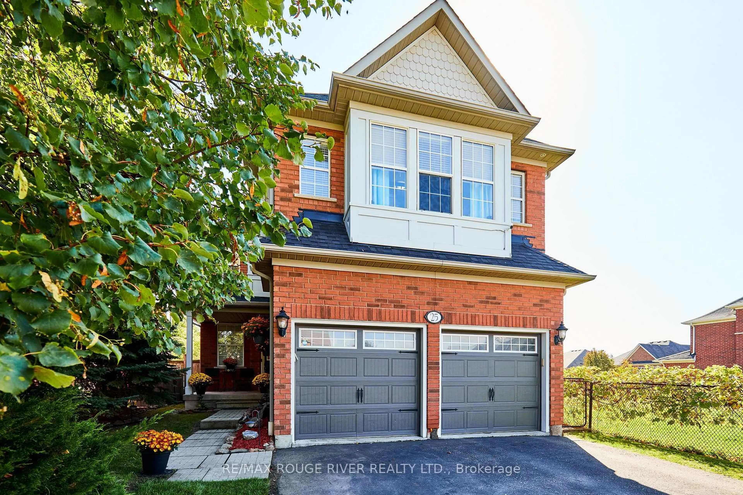Discover the beloved Rafferty model by Great Gulf Homes, nestled in the highly sought-after Williamsburg community in Whitby. This fully detached, all-brick 4-bedroom home offers 2886 square feet above grade plus a finished basement delivering the space, function, and style todays families are after. From the inviting front porch and double-door entry, step into a bright, airy foyer with soaring cathedral ceilings that make a stunning first impression. The main floor is open and practical, featuring hardwood floors and hardwood stairs, and a stylishly updated kitchen with a built-in beverage centre, custom backsplash, and charming greenhouse windows. Oversized rear windows flood the home with natural light, while garden doors walk out to a private backyard complete with a deck, shed, and natural gas BBQ hookup perfect for entertaining. Upstairs, you will find four spacious bedrooms, a sun tunnel for added natural light, a cork hallway for comfort underfoot, an updated ensuite in the primary suite, and a laundry room with folding station for everyday ease. The professionally finished basement is a major bonus, offering a large rec room and a fitness area tucked behind a trendy sliding barn door. In addition, there are two newly finished rooms which can easily be set up for guests or as an office. The basement also has a large storage room and a three-piece bathroom (with a rough in for a future shower). Side door entrance into a functional mud room with interior access to the garage. Extras include: Owned hot water tank, two 20-amp panels in the garage (perfect for workshops or EV needs), and pride of ownership throughout. All within walking distance to top-ranked schools: Captain Michael Vandenbos, St. Lukes, Donald A. Wilson SS, and All Saints CSS. Conveniently close to parks, trails, shopping, and commuter routes with quick access to the 401 and 407.This home is move-in ready and waiting for the next chapter.
Inclusions: All Existing appliances, Bar Fridge x 2, Gym Closets, Garage Shelving, Art Room Shelving, Barn Door, Central Vac Equipment, Hot Water Tank
