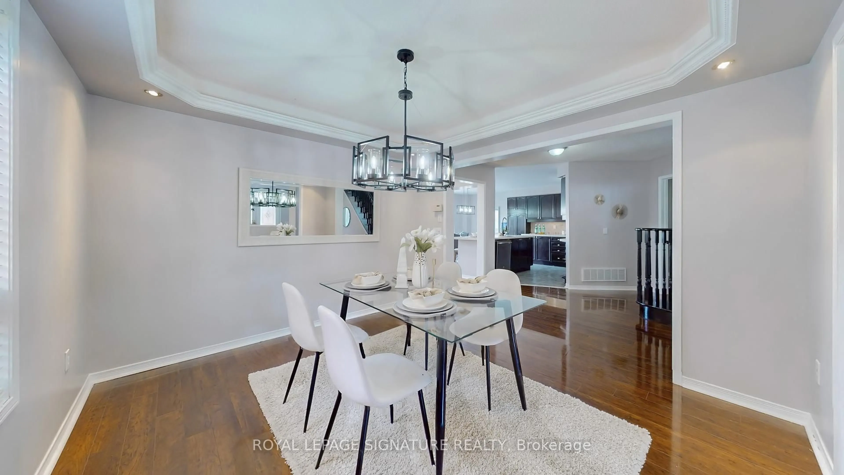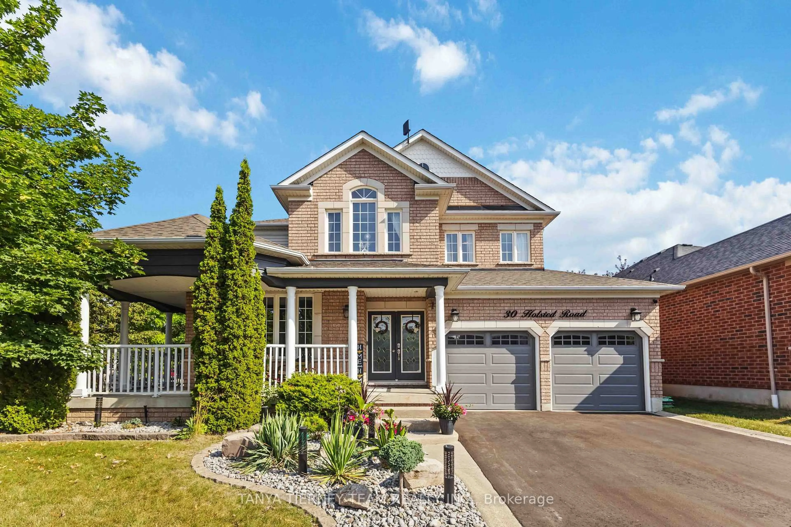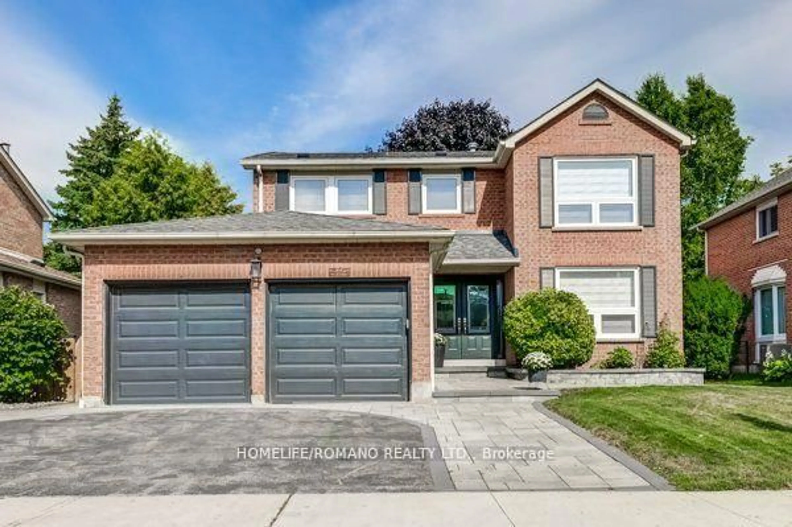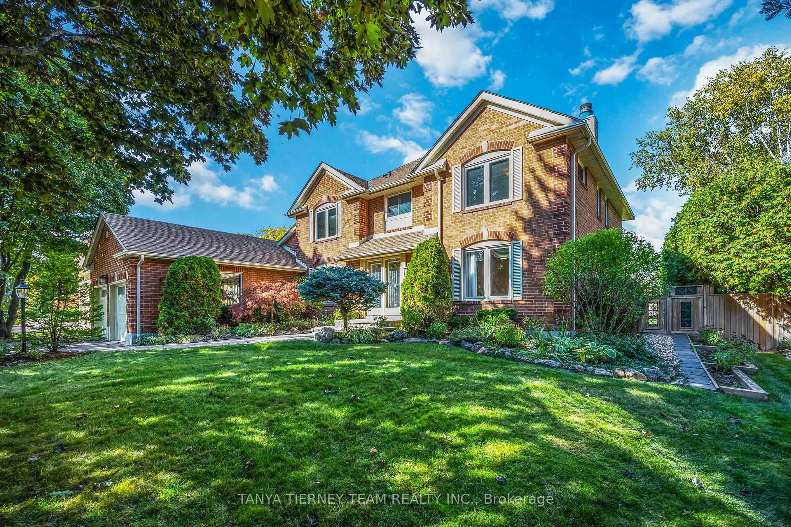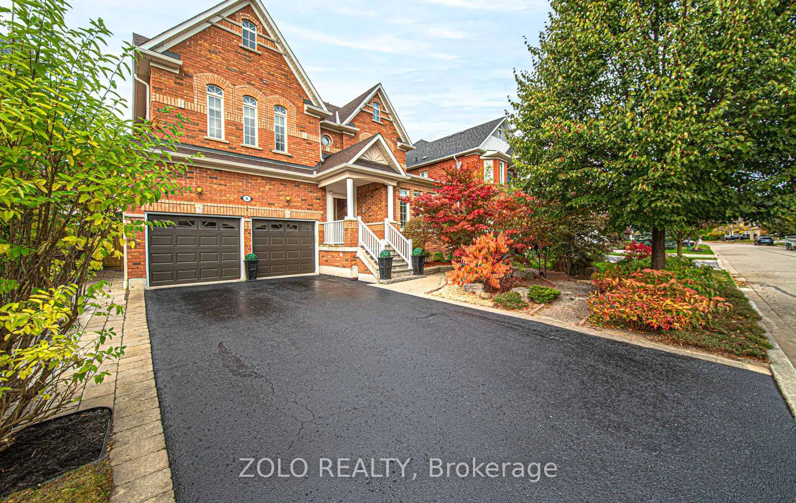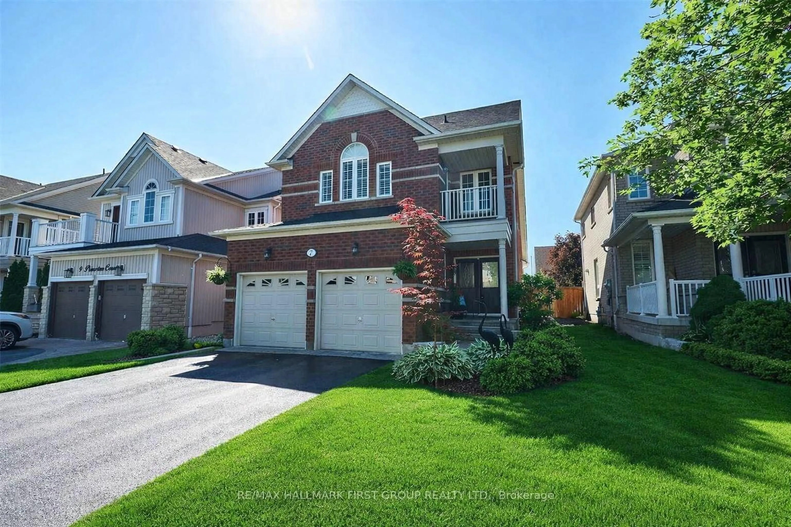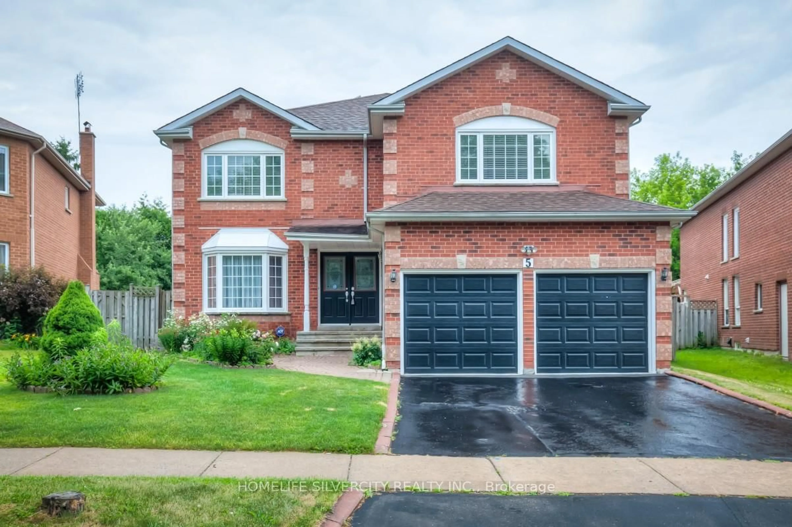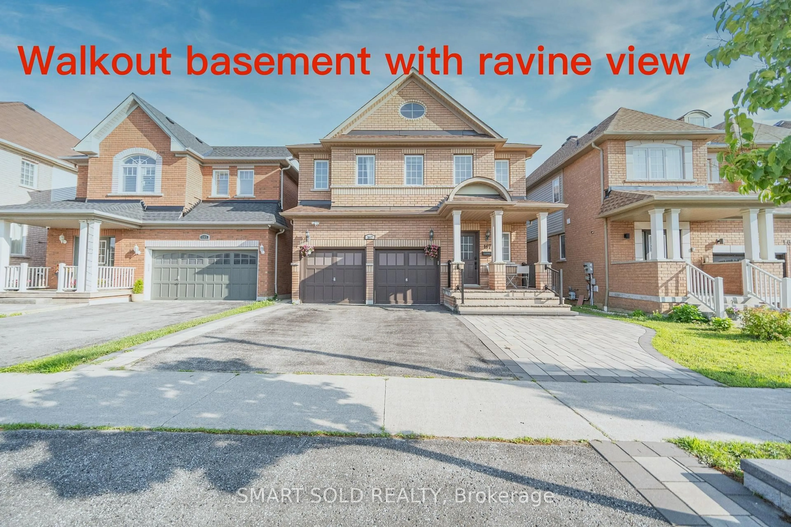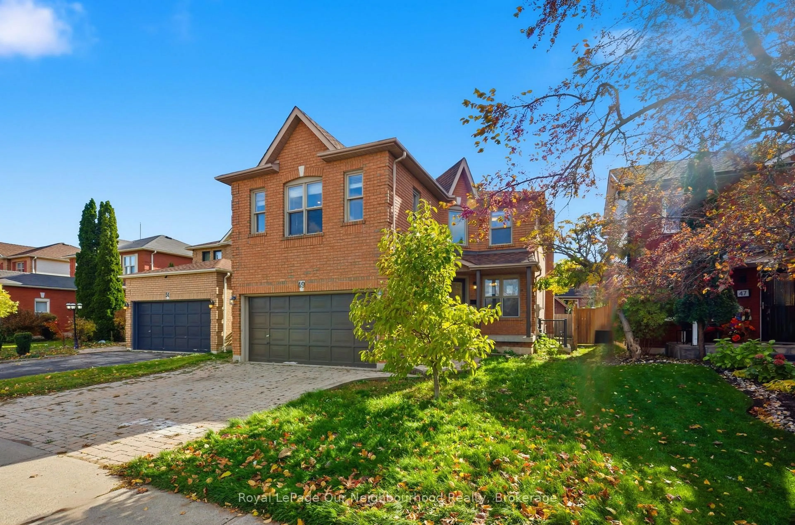Welcome To 140 Medland Ave, Nestled In Whitby's Highly Desirable Williamsburg Community! This Beautifully Maintained Home Offers Nearly 3,000 Sq. Ft. Of Stylish Living Space And Thoughtful Upgrades Throughout. The Main Floor Showcases Crown Moulding, A Spacious Dining Area With Built-In Cabinetry/Servery, And A Warm, Inviting Family Room Featuring An Electric Fireplace With Stone Surround And Barnwood Mantle. The Fully Renovated Eat-In Kitchen Boasts Quartz Counters, Updated Appliances & Features A Walkout To A Large Deck, Leading To Your Professionally Landscaped Backyard Retreat - Perfect For Relaxing Or Entertaining. Upstairs, You'll Find Four Generous Bedrooms, Including A Primary Suite With A 4-Piece Ensuite. The Finished Basement Offers A Cozy Recreation Room With Built-In Shelving And Electric Fireplace, Space For A Home Gym, And A Convenient 2-Piece Bath. Located Steps To Schools, Scenic Walking Trails, Transit, Shopping, And More, This Home Blends Comfort, Style, And Convenience In One Perfect Package.
Inclusions: Fridge, Stove, Dishwasher, Washer, Dryer, Light Fixtures, Blinds Throughout, Water Softener, Garage Door Openers & Remotes
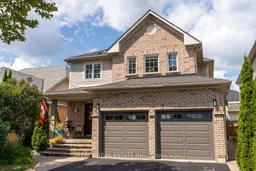 44
44

