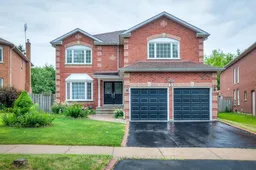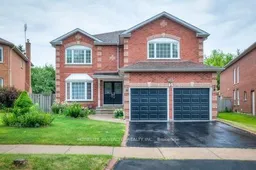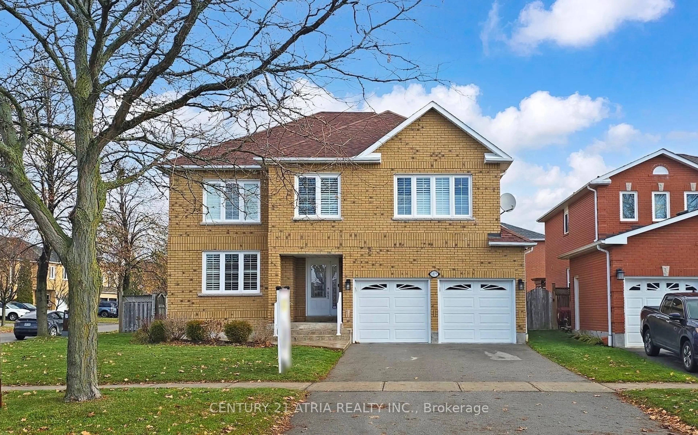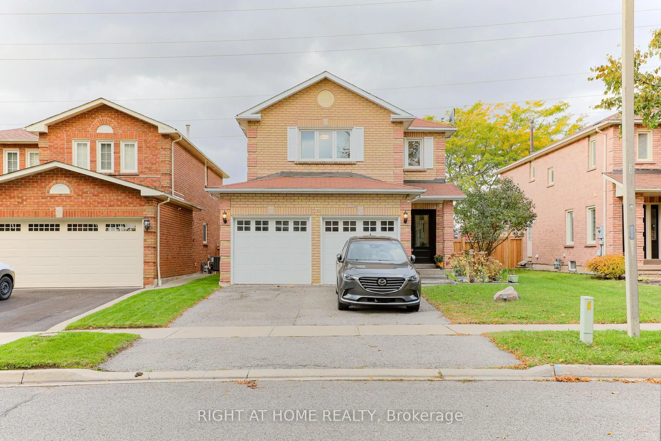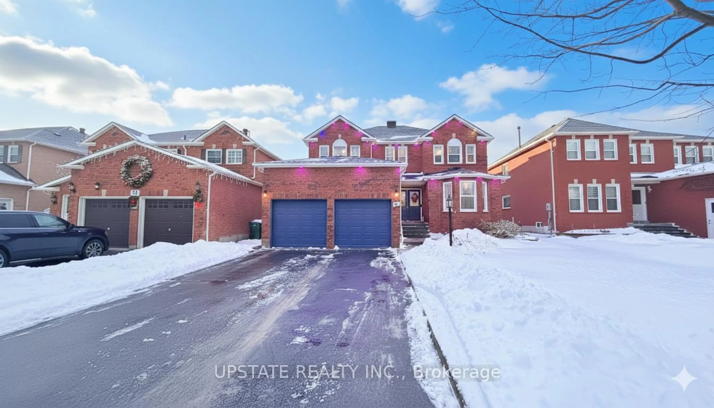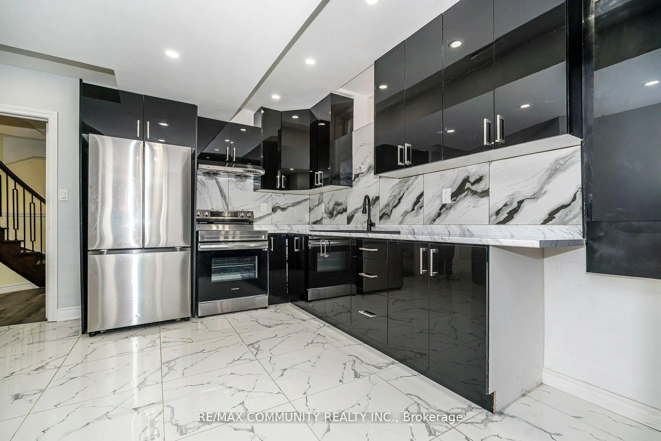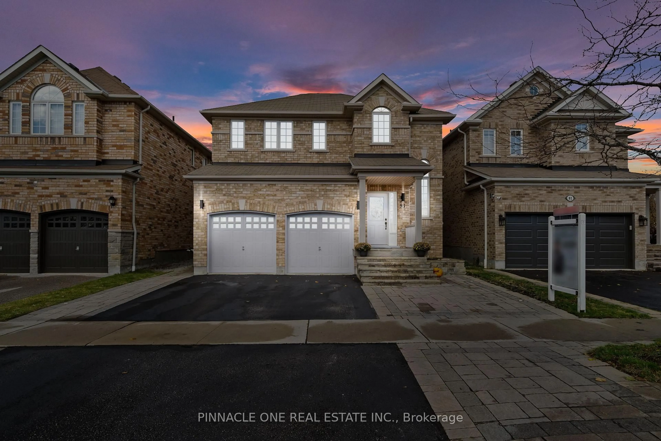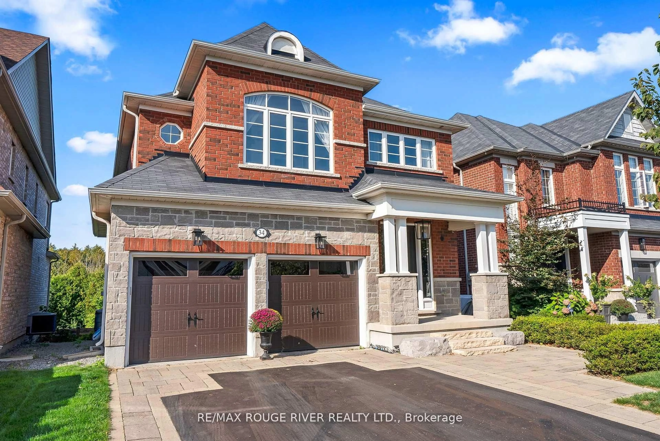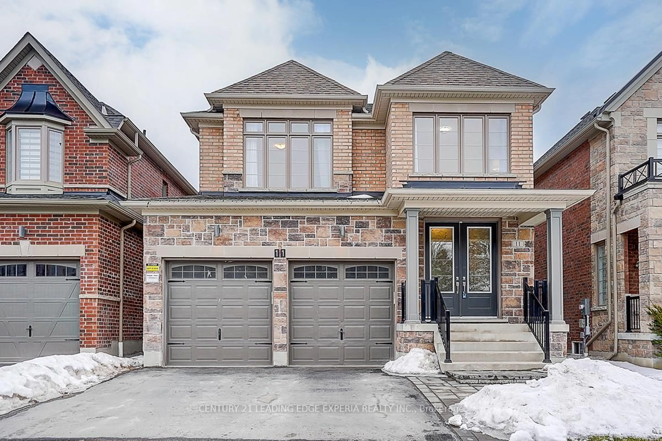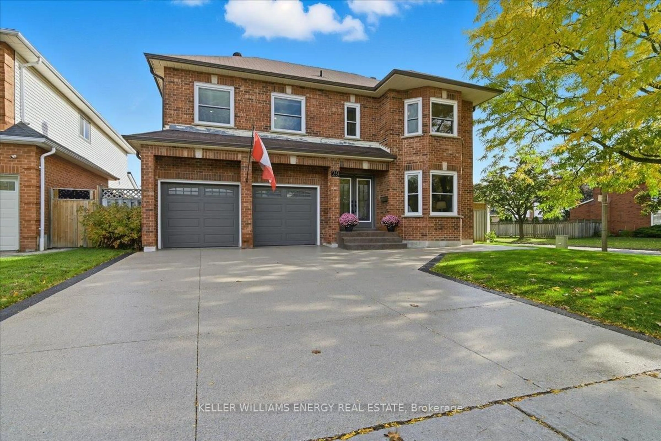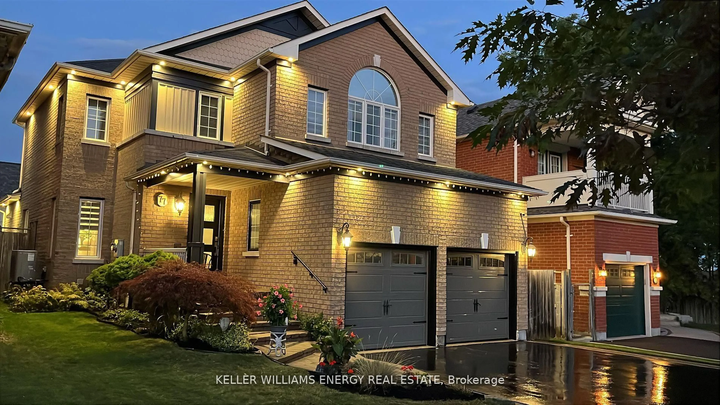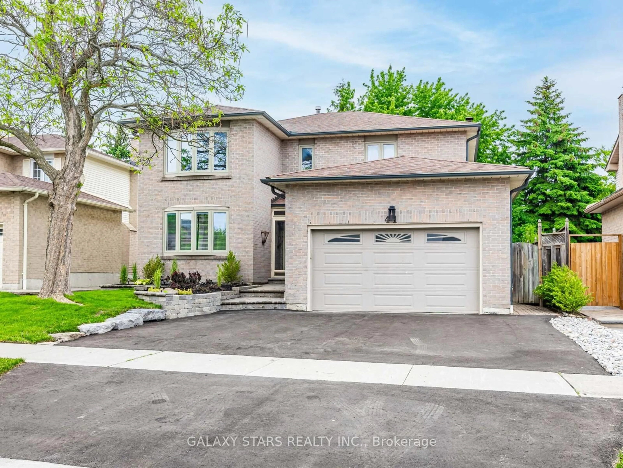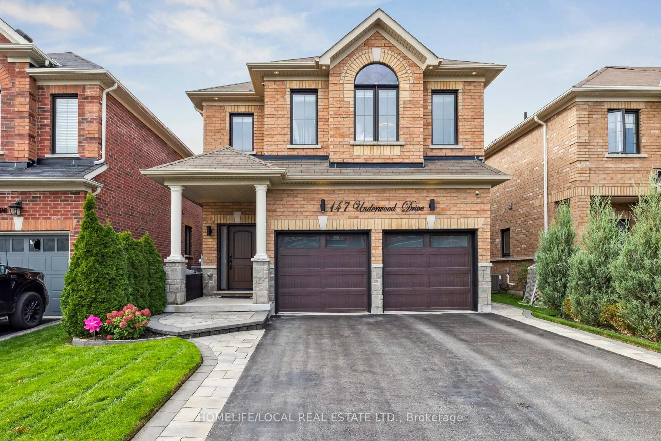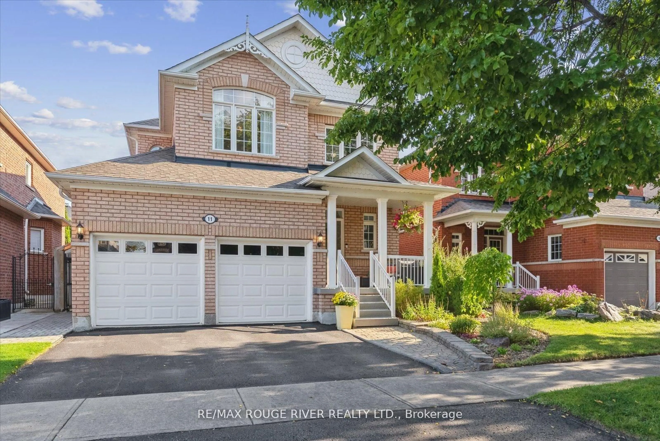Don't Miss Out!! This is your opportunity to own this immaculate home on a premium lot! Located in a highly sought after neighborhood. Pride of Ownership from Top to Bottom. Offering Nearly 3,500 sq ft. This property is designed to accommodate multi-generational living with its finished basement. The main floor impresses with its spacious large eat-in kitchen with solid oak cabinets and stainless steel Appliances, open concept to the cozy family room featuring a wood burning fireplace. Formal dining room perfect for hosting dinners. Convenient access to the double-car garage. Upstairs you will be greeted with natural light from the skylight leading the way to the 4 generously-sized bedrooms. The primary bedroom has a beautiful sitting area, featuring two closets and a relaxing ensuite with a jet soaker tub ideal for unwinding after a long day. Step outside to your beautifully manicured yard which backs onto a park, promises endless summer fun on the deck. lots of privacy, surrounded by lush greenery. The size and layout will truly impress you. Don't miss the chance to make it yours!
