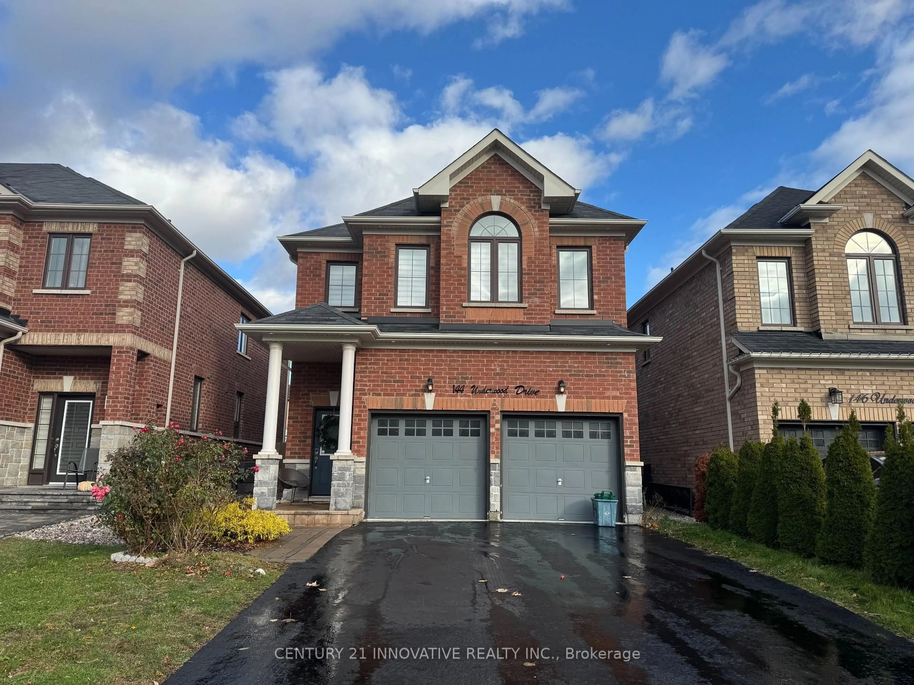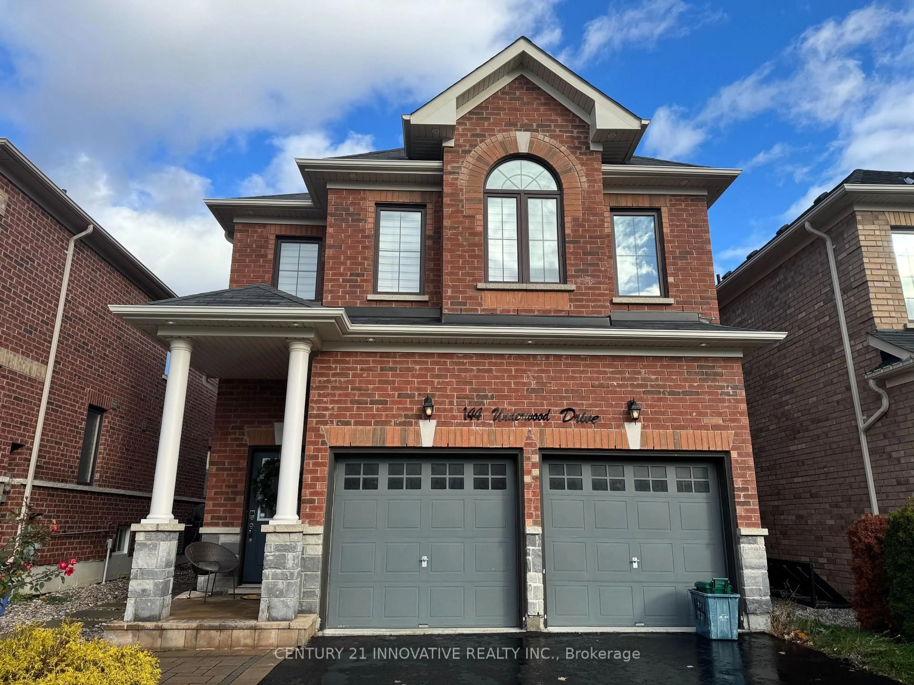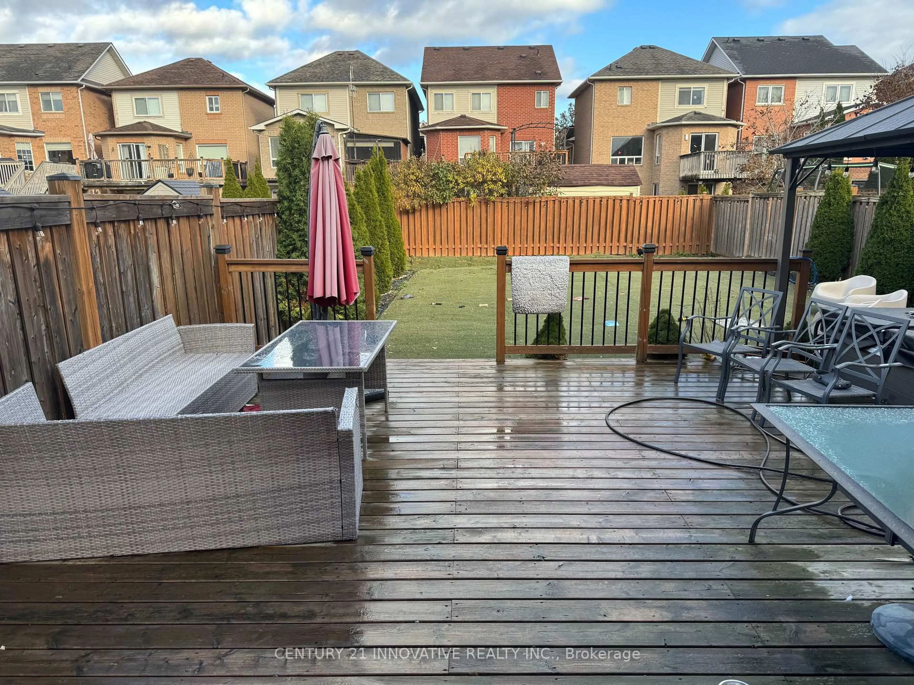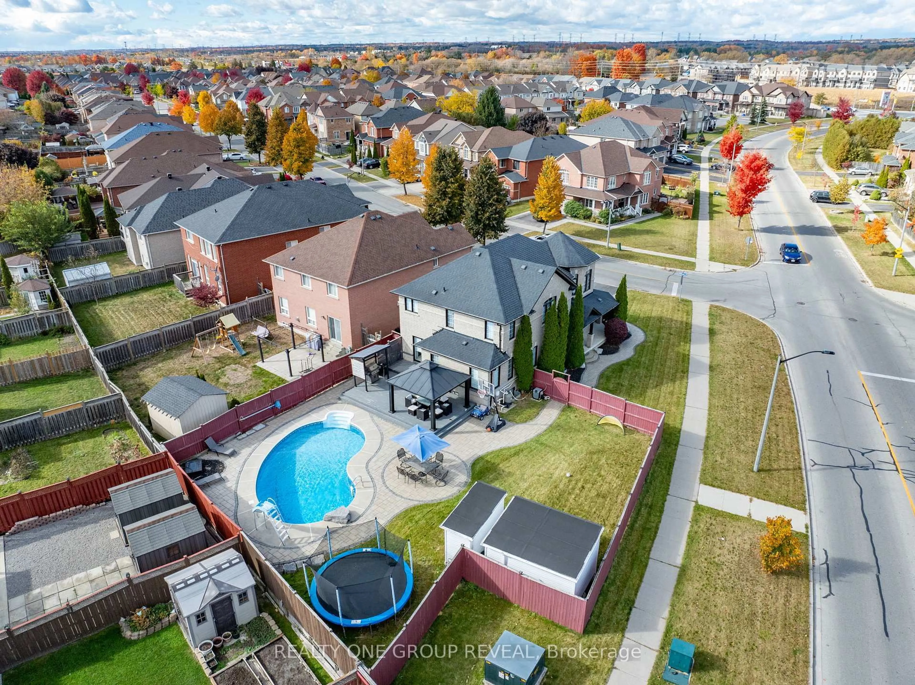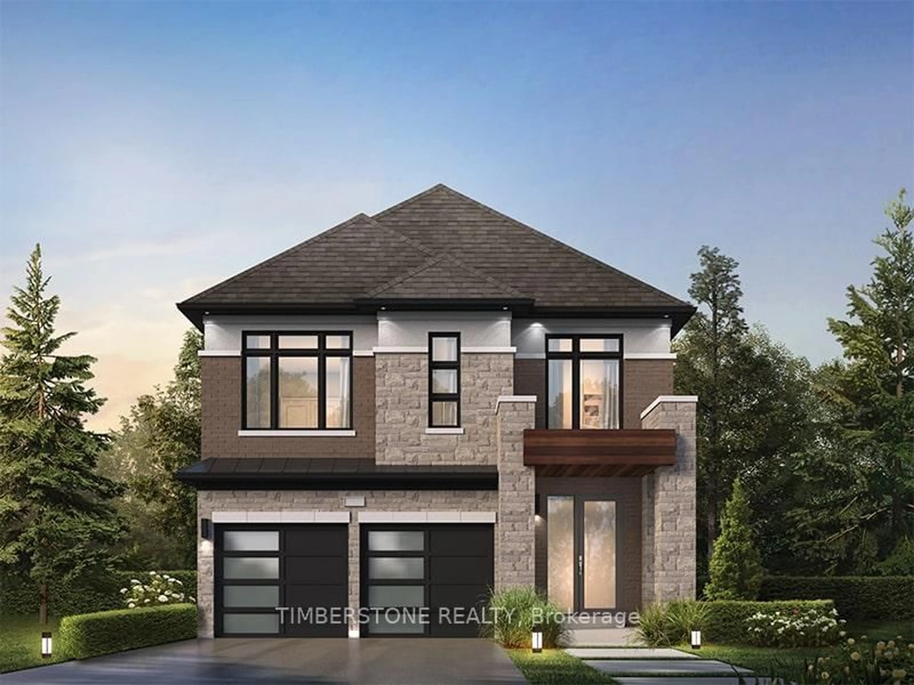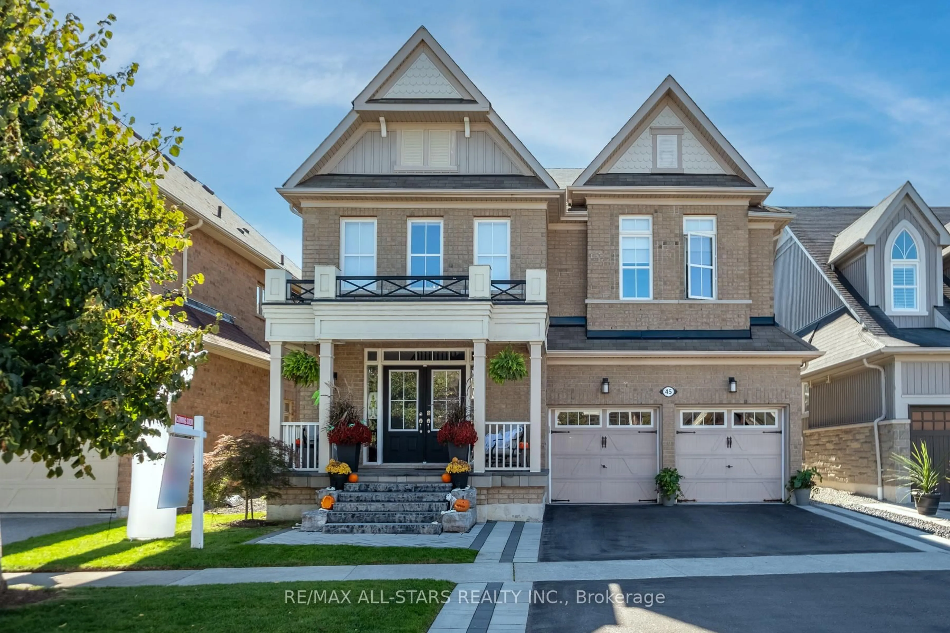144 Underwood Dr, Whitby, Ontario L1M 0K9
Contact us about this property
Highlights
Estimated valueThis is the price Wahi expects this property to sell for.
The calculation is powered by our Instant Home Value Estimate, which uses current market and property price trends to estimate your home’s value with a 90% accuracy rate.Not available
Price/Sqft$439/sqft
Monthly cost
Open Calculator
Description
Absolutely spectacular! This custom-built 4-bedroom, 4-bath Brooklin family home showcases stunning upgrades and maintenance-free landscaping. The fully fenced backyard oasis (2017) features lush artificial turf, a relaxing hot tub (2021), a spacious entertainer's deck(2018), built-in charcoal BBQ, and elegant exterior pot lighting - perfect for gatherings or quiet evenings. Step inside the welcoming foyer leading to an open-concept den with convenient access to the laundry room and garage. The great room offers pot lights, premium laminate flooring, and beautiful views of the backyard. The gourmet kitchen is a showstopper with quartz countertops, stylish backsplash, upgraded stainless-steel appliances, and a large center island with breakfast bar highlighted by modern pendant lighting. Adjacent, the dining area features a sliding glass walk-out to the backyard retreat.Upstairs, you'll find four spacious bedrooms, including a primary suite with a spa-inspired 4-piece ensuite and walk-in closet, plus a second bedroom also featuring its own 4-piece ensuite and walk-in closet. Extras: Just 6 years new, this home includes numerous upgrades - double-insulated garage roof, updated bathroom vanities, extensive landscaping, water softener system (2018), and much more! Ideally located steps from schools, parks, downtown amenities, and with easy access to Hwy407/412!
Property Details
Interior
Features
Main Floor
Dining
4.3 x 1.67Open Concept / Laminate / W/O To Deck
Great Rm
5.55 x 4.73O/Looks Backyard / Laminate / Pot Lights
Office
2.89 x 2.34Open Concept / Laminate / Access To Garage
Laundry
2.89 x 1.84Large Window / Laundry Sink / Access To Garage
Exterior
Features
Parking
Garage spaces 2
Garage type Attached
Other parking spaces 4
Total parking spaces 6
Property History
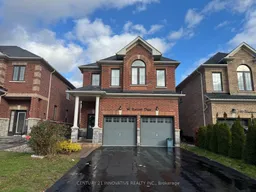 4
4
