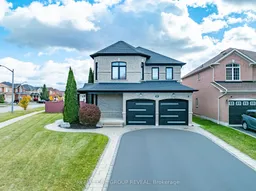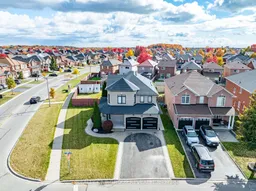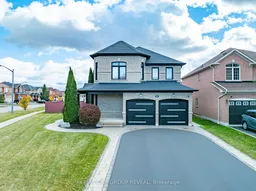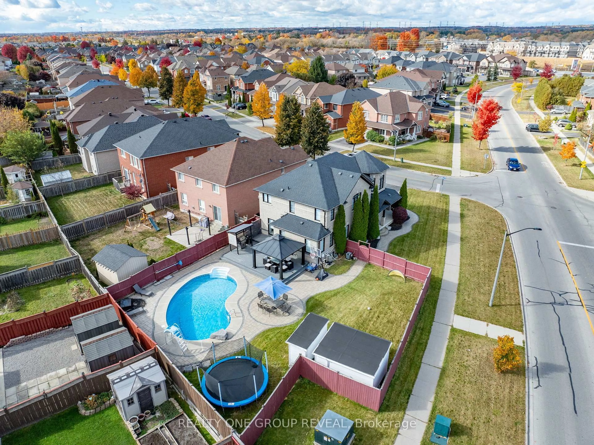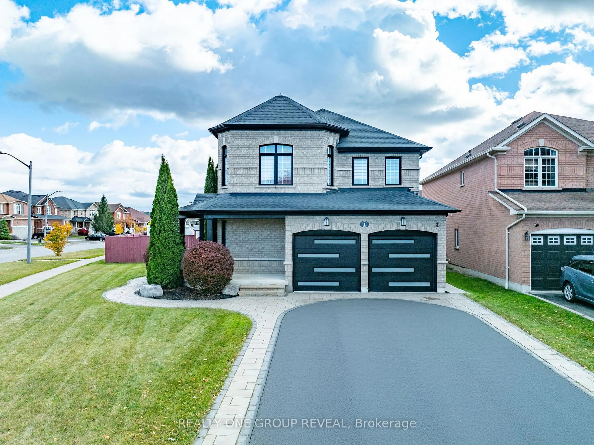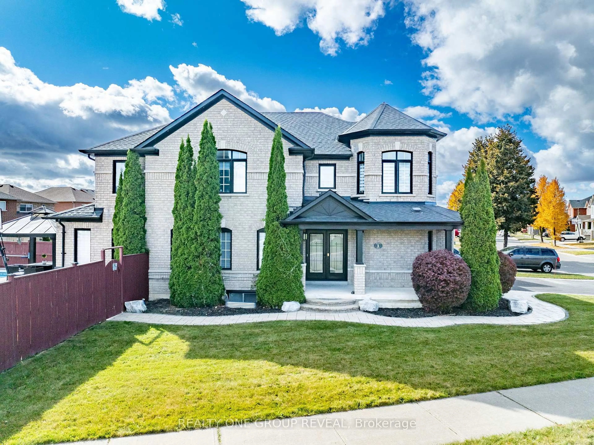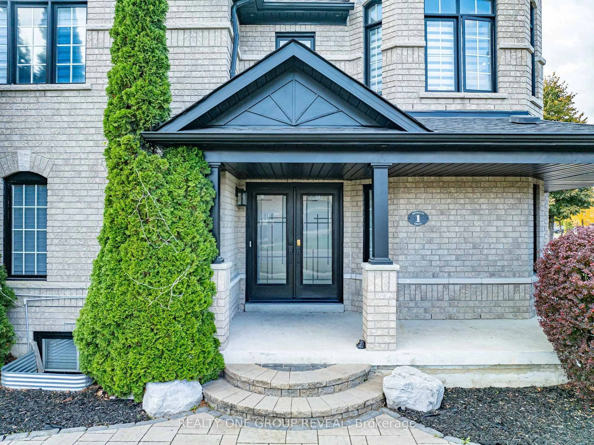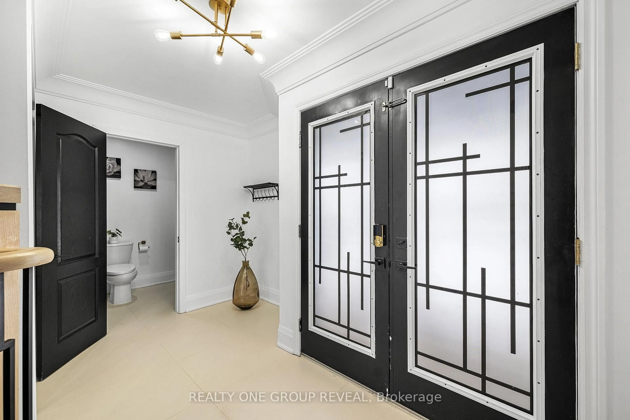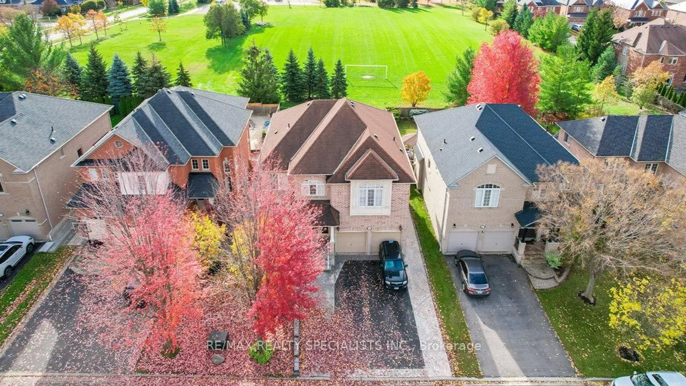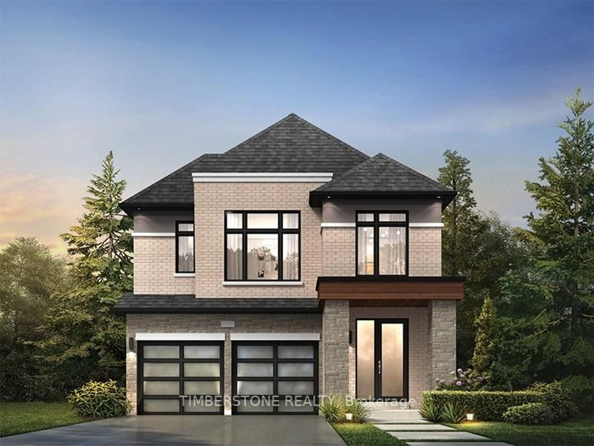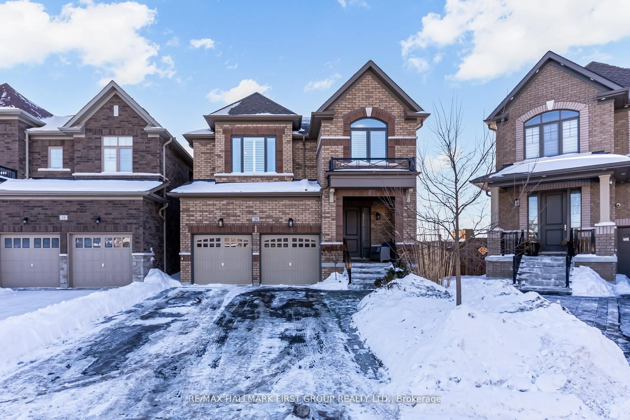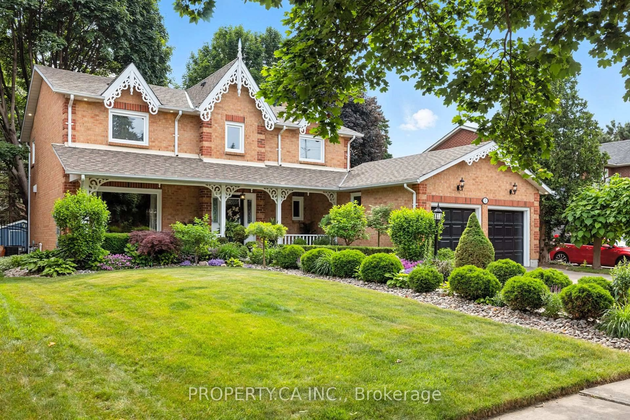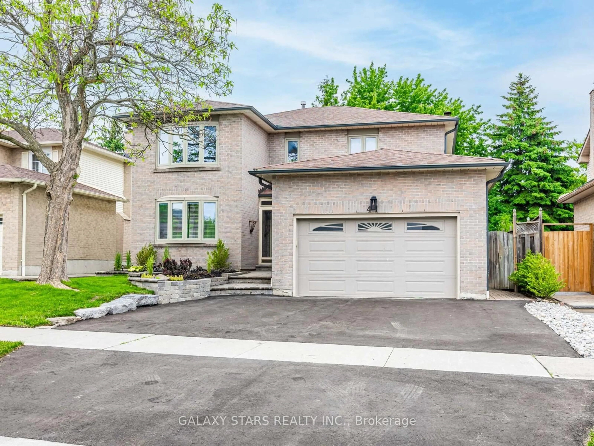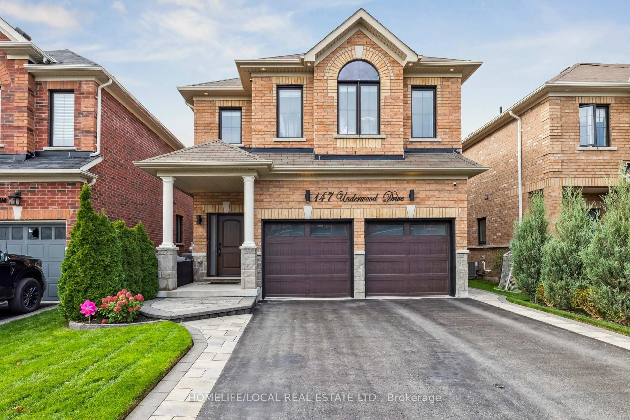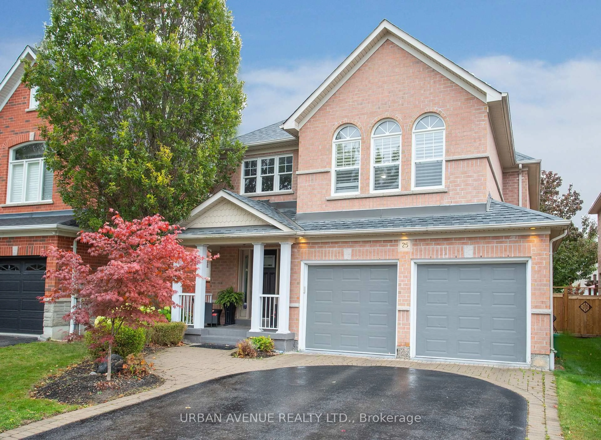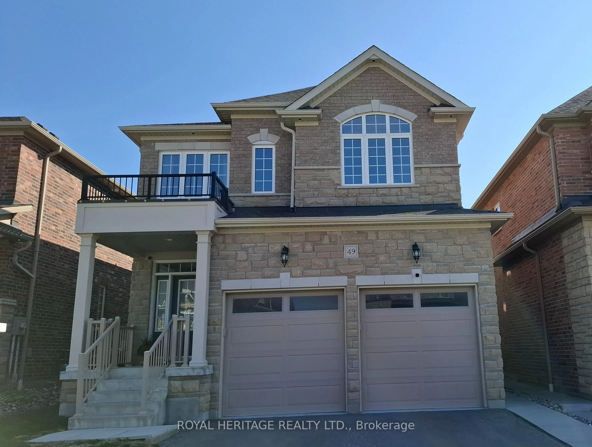1 Bridgid Dr, Whitby, Ontario L1P 1T7
Contact us about this property
Highlights
Estimated valueThis is the price Wahi expects this property to sell for.
The calculation is powered by our Instant Home Value Estimate, which uses current market and property price trends to estimate your home’s value with a 90% accuracy rate.Not available
Price/Sqft$524/sqft
Monthly cost
Open Calculator
Description
Luxury Living, Prime Location & Built-In Income! Welcome to Williamsburg, one of Whitby's most desirable family communities, where this fully renovated 2023 masterpiece delivers comfort, sophistication, and exceptional value.This home has it all... high-end finishes, a resort-style backyard, and a legal 2-bedroom basement apartment generating $1,800/month. The basement suite includes a private side entrance, full kitchen, separate laundry, and modern finishes - ideal for steady rental income, extended family, or guests. Sitting on a rare pie-shaped corner lot, the backyard is a true showstopper. A 100-ft wide oasis featuring: Heated saltwater kidney-shaped pool with new liner, cover, and equipment (2023), Expansive 26' x 18' deck and 14' x 14' gazebo, BBQ shed, fire pit area, two powered sheds, Lush landscaping and elegant stonework from the pool to the driveway. it is designed for unforgettable gatherings and everyday relaxation. Inside, the home blends luxury and functionality with Chef-inspired kitchen with a massive 10' x 4' island, marble backsplash, pot filler, 36" gas stove & under-cabinet lighting. Waffle ceilings, crown molding, 7" baseboards, zebra blinds, insulated garage door (2024) Cozy family room with a sleek 60" fireplace. Spiral hardwood staircase, high-end lighting, and premium finishes throughout. 4 spacious bedrooms including a primary retreat with a spa-like 5-piece en suite, 3 additional full bathrooms offering convenience for the whole family. Perfectly located to top-rated schools, Thermea Spa, Heber Down Conservation Area, Cullen Gardens, shopping, dining, and easy access to Hwy 412/407/401.
Property Details
Interior
Features
Main Floor
Kitchen
6.1 x 3.4Centre Island / W/O To Deck / Modern Kitchen
Family
5.2 x 3.7Coffered Ceiling / hardwood floor / Electric Fireplace
Dining
5.5 x 3.8Coffered Ceiling / hardwood floor / Pot Lights
Living
5.5 x 3.8Coffered Ceiling / Crown Moulding / Pot Lights
Exterior
Features
Parking
Garage spaces 2
Garage type Attached
Other parking spaces 4
Total parking spaces 6
Property History
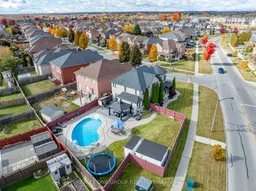 50
50