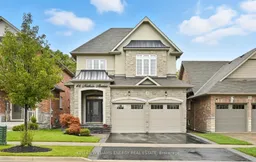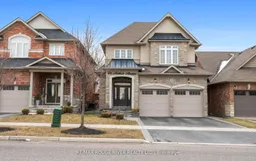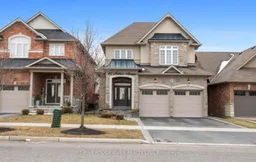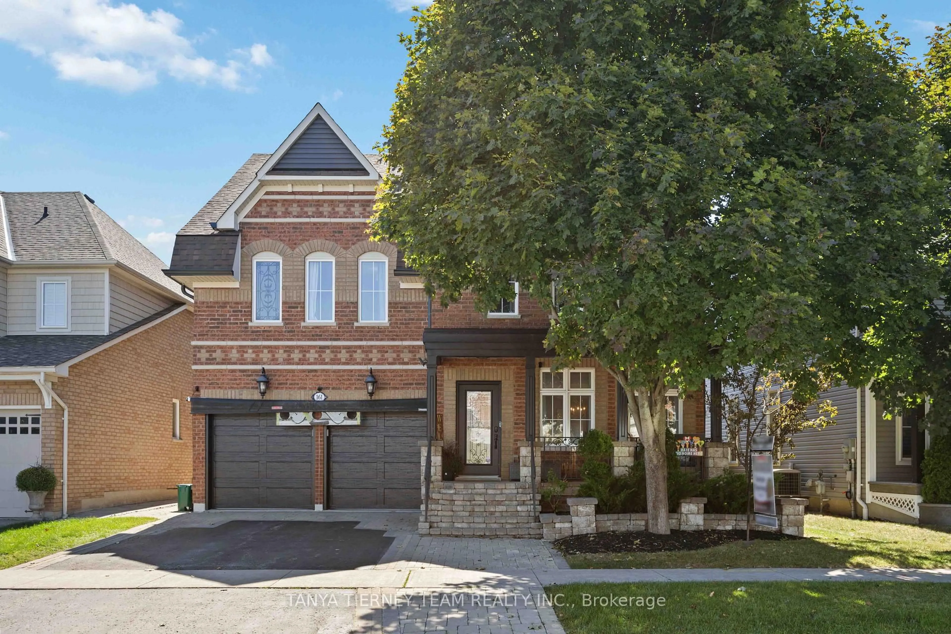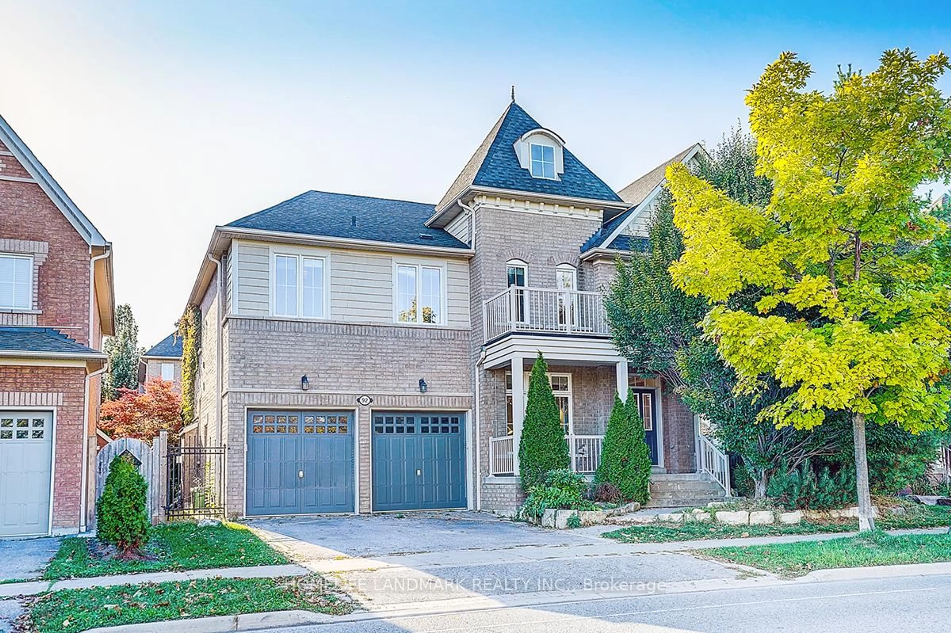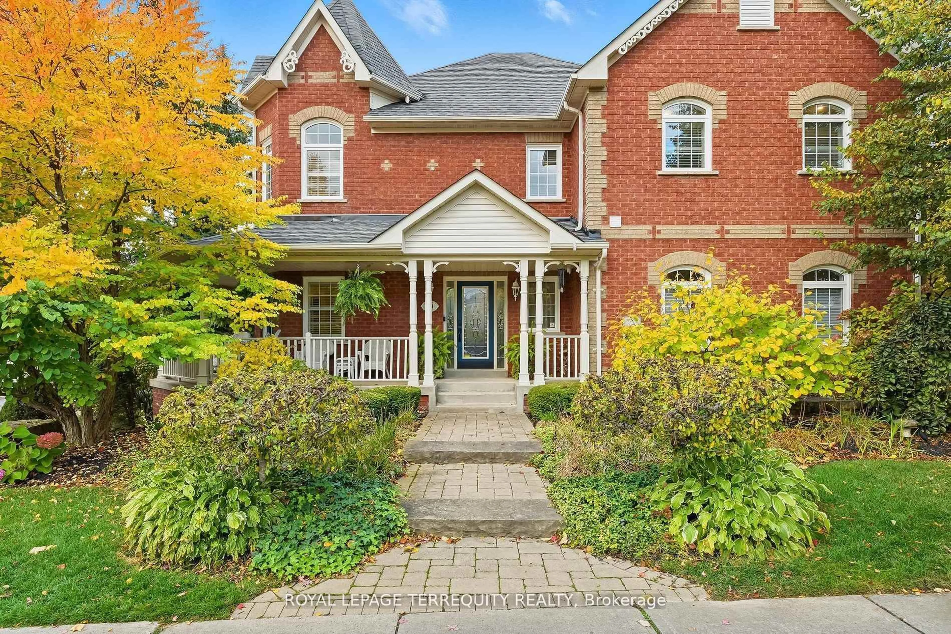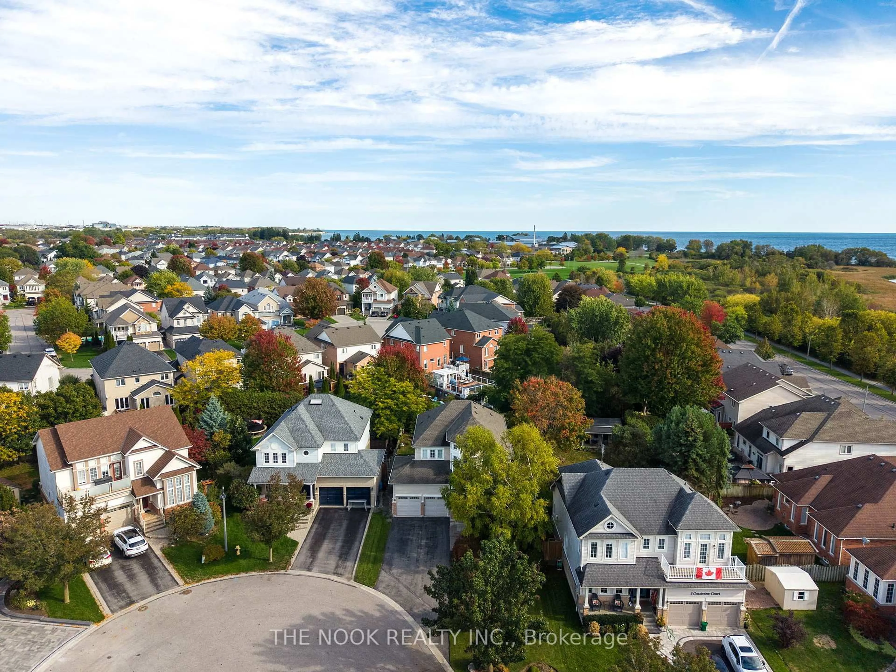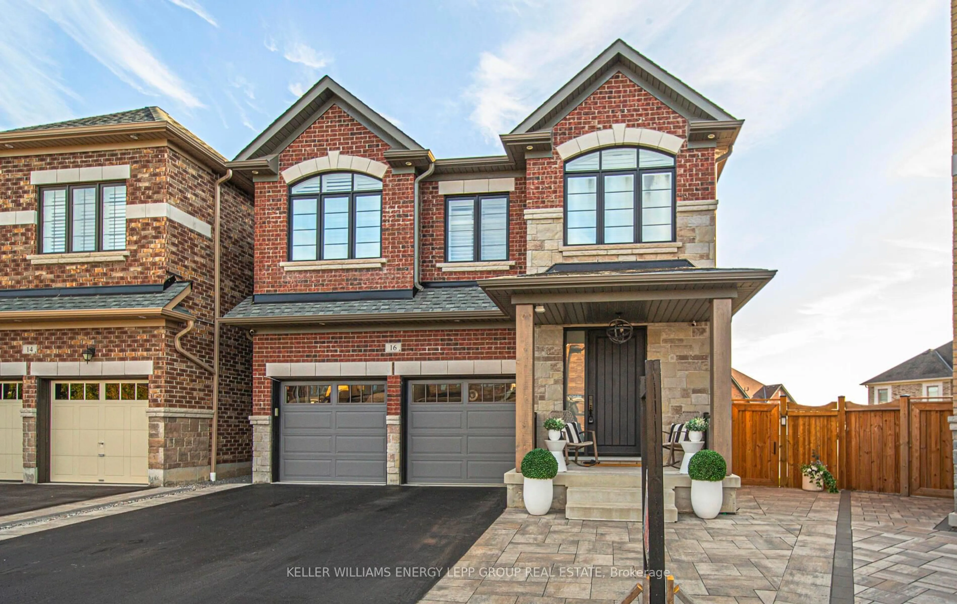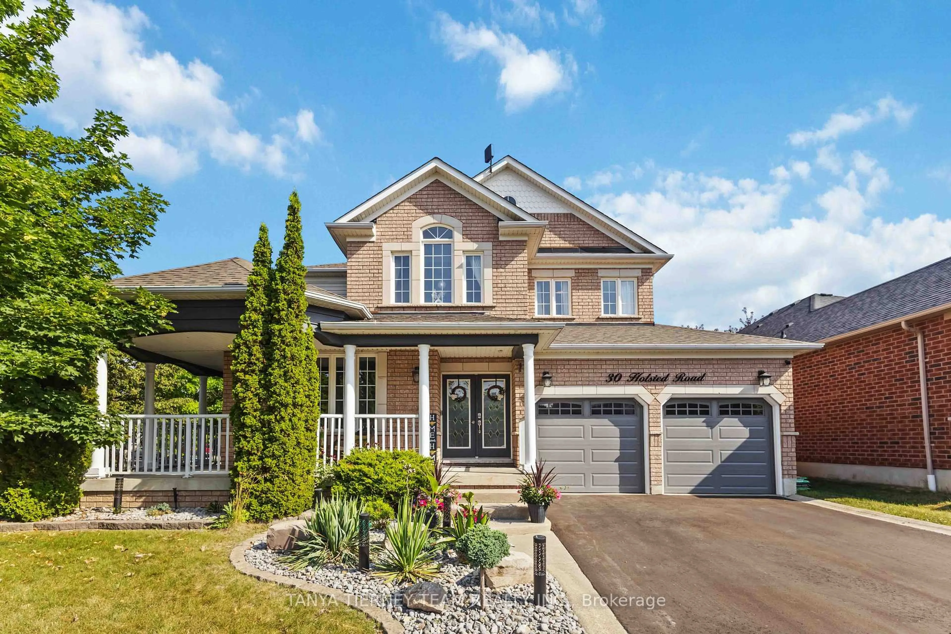Welcome to 46 Nathan Avenue, an executive showpiece in the heart of Brooklin where timeless design meets everyday luxury. This 2-storey home commands attention with its stone, stucco and brick façade, stately front portico, and elegant exterior lighting. Professionally landscaped front and side yards lead to a fully fenced backyard oasis featuring a Rain Bird irrigation system (5 zones), interlock walkways, and dual gated entrances. Gather with family and friends around the gas fire table, enjoy evenings under the gazebo this outdoor space is made for entertaining. Inside, the grand entrance is framed by custom moldings and trim that set the tone for the refined finishes throughout. The dream kitchen boasts soft-close cabinetry, an oversized island with breakfast bar, pendant lighting, pot drawers, upgraded backsplash, and built-in oven and microwave. French doors extend the living space and natural light. The main floor flows seamlessly with smooth ceilings, 9-foot height, upgraded hardwood and ceramic tile, plus waffle ceilings in the family room, dining room, and office. A custom bookcase in the family room, pot lighting throughout, and a wet bar with cabinetry and wine fridge elevate both style and function. Upstairs, the primary retreat offers pot lighting, a spa-inspired ensuite with upgraded rain shower, double under-mount sinks, and a generous walk-in closet. Three additional bedrooms are equally spacious and versatile. Each is finished with blackout blinds, upgraded lighting, privacy shades, and plush broadloom with upgraded under-pad. A convenient second-floor laundry room completes the level. This home is designed for modern living, offering eleven built-In speakers, central vacuum, garage access, and a 3-ton A/C unit. Lifestyle details from the under-mount sinks throughout to custom crown moldings, upgraded fixtures, and window coverings showcase true pride of ownership.
Inclusions: Refrigerator, Built In Microwave, Oven and Dishwasher, Dining Room Beverage Refrigerator, Samsung Clothes Washer and Dryer with Pedestals, Electric Garage Door Openers and Remotes, Gazebo, Hot Water Tank.
