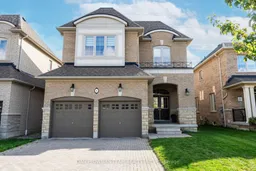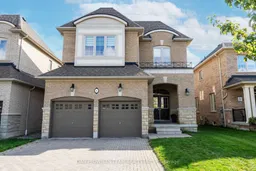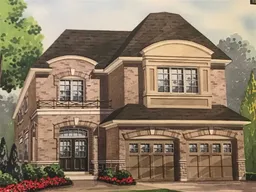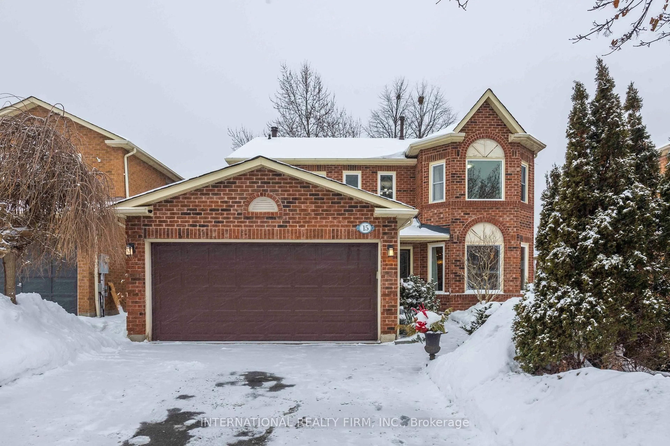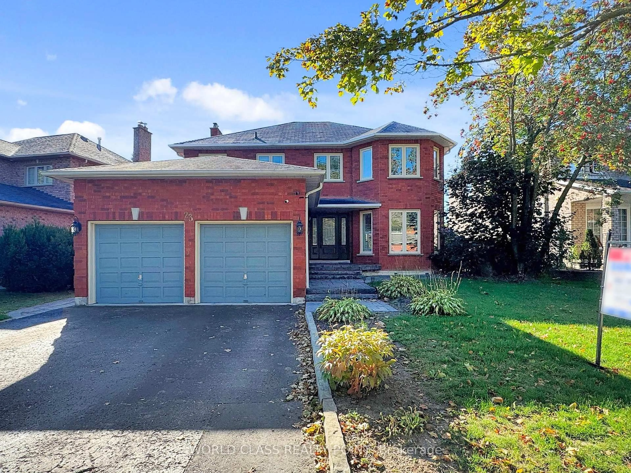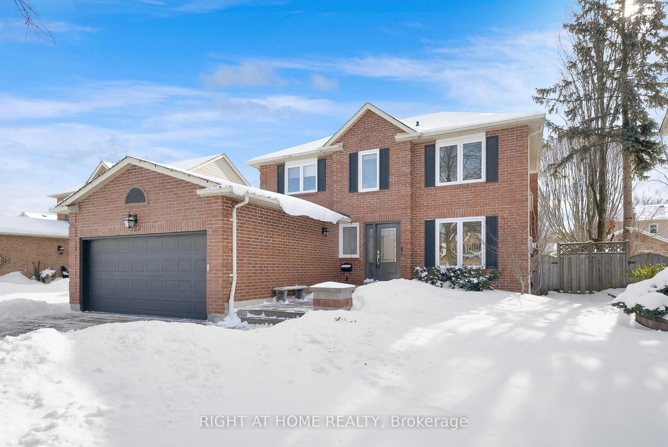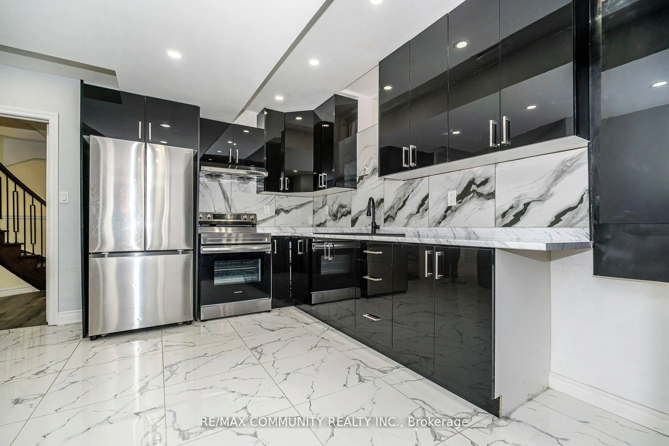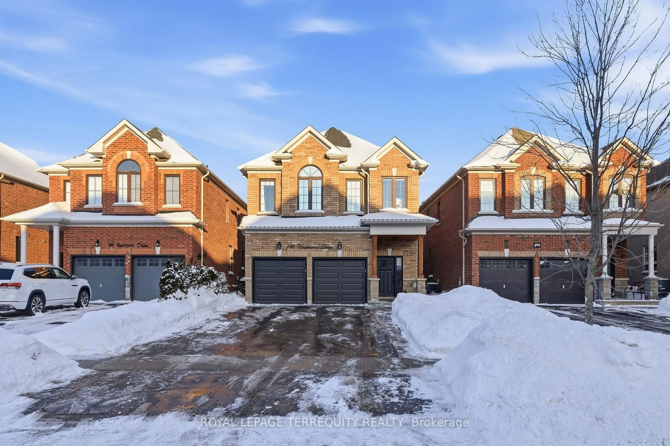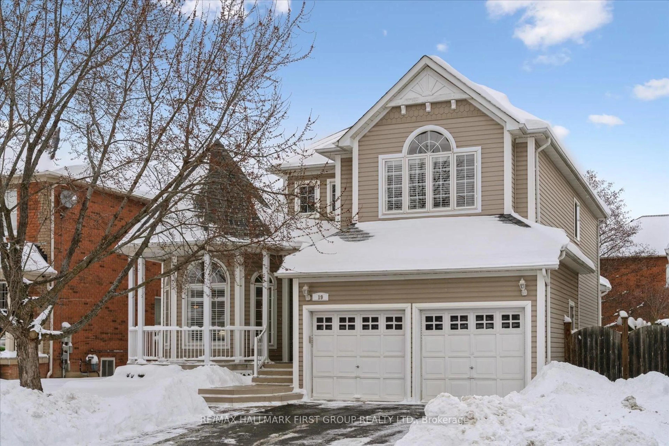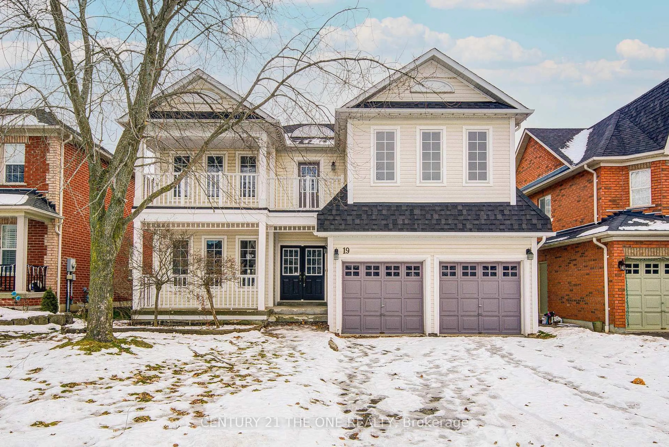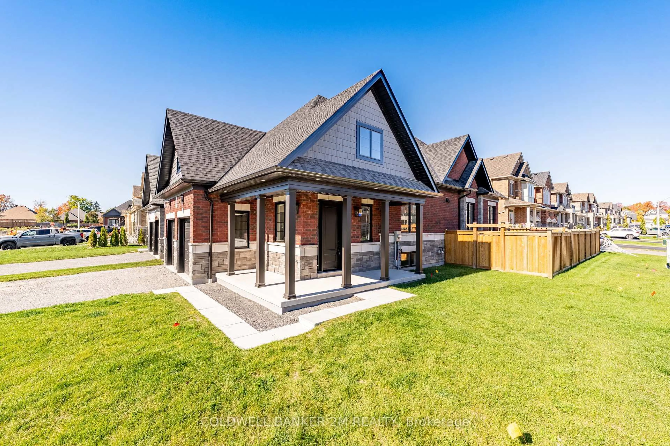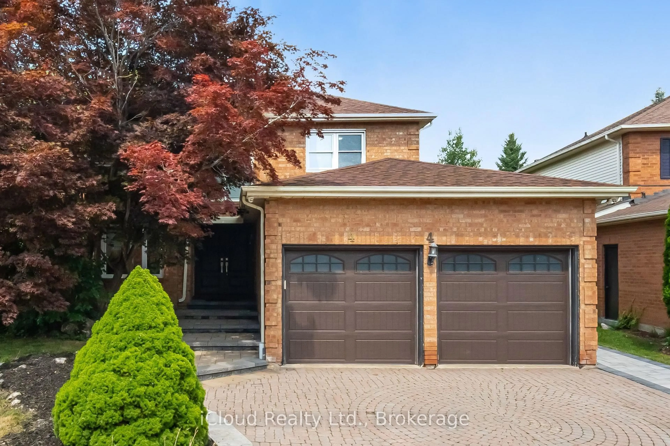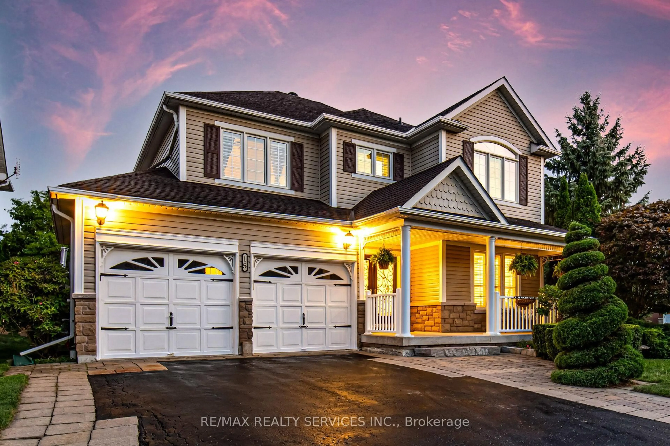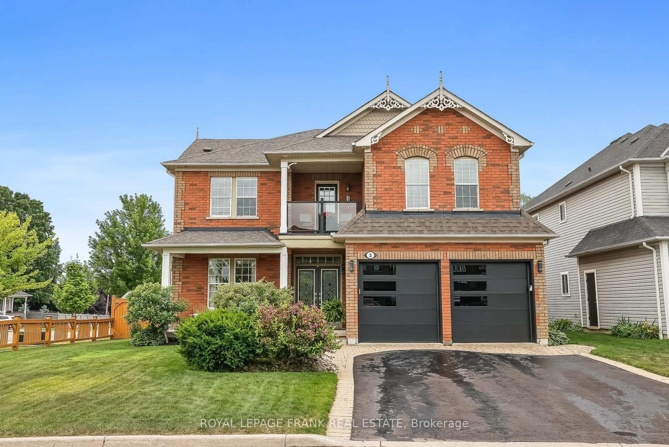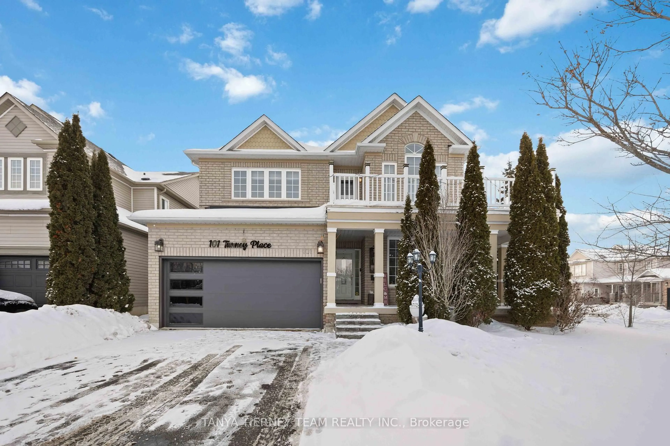Welcome To This Stunning 4-Bedroom, 4-Bathroom Family Home Built In 2019, Designed With Comfort And Convenience In Mind. Offering A 2-Car Garage With Direct Access Into The House And A Main Floor Laundry Room, This Home Is Both Practical And Stylish. The Main Floor Features A Bright And Open Layout With Separate Living And Dining Areas, A Cozy Family Room, And A Modern Eat-In Kitchen Complete With A Center Island And Breakfast Bar. From Here, Step Out To The Back Deck, Perfect For Family BBQs Or Relaxing Evenings Outdoors. Upstairs, The Thoughtful Design Continues With A Spacious Second-Floor Living Area And Four Well-Appointed Bedrooms. Two Bedrooms Share A Convenient Jack And Jill Bathroom, Another Offers A Semi-Ensuite, While The Primary Retreat Boasts A Luxurious 5-Piece Ensuite And Two Walk-In Closets For Ultimate Comfort. The Finished Recreation Room In The Basement Adds Even More Living Space, With A Rough-In For An Additional Bathroom, Offering Endless Possibilities To Suit Your Family's Needs.This Home Combines Modern Finishes With A Smart Layout - Perfect For Growing Families Looking For Style, Space, And Functionality.
