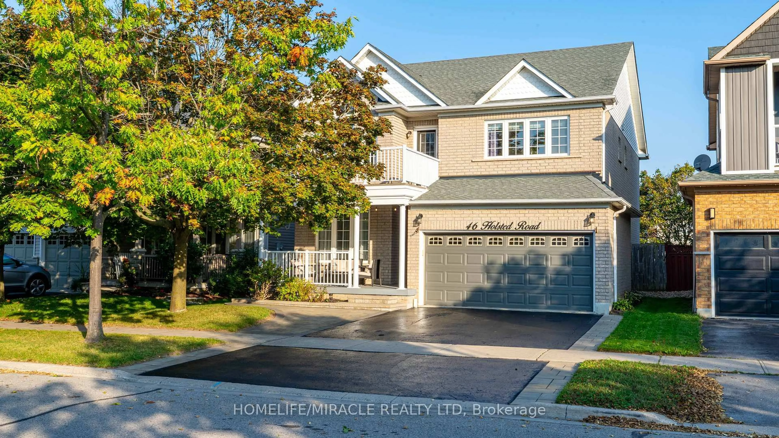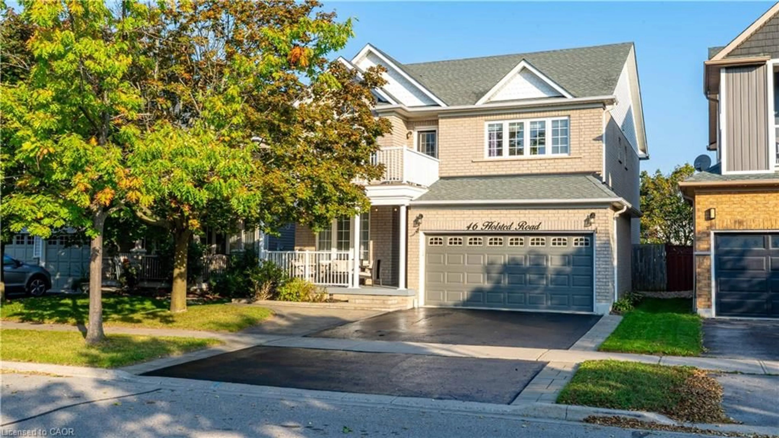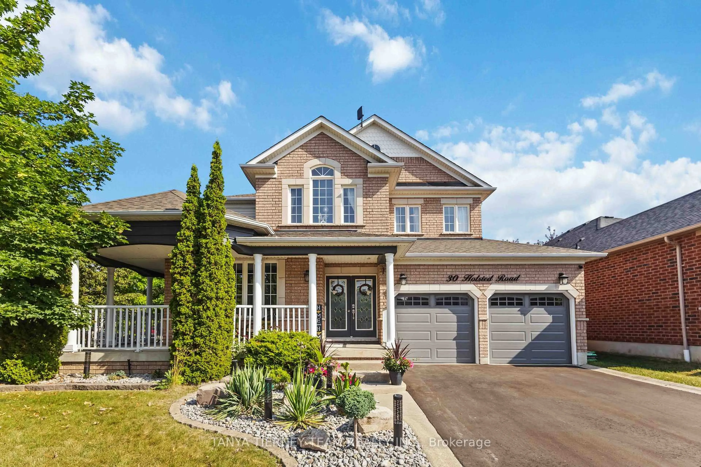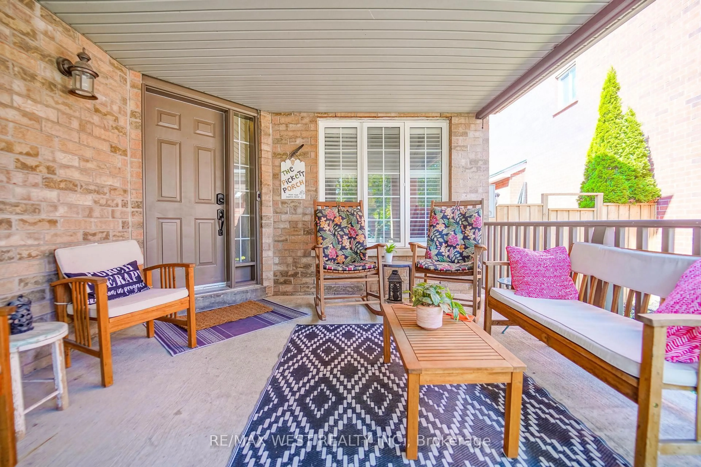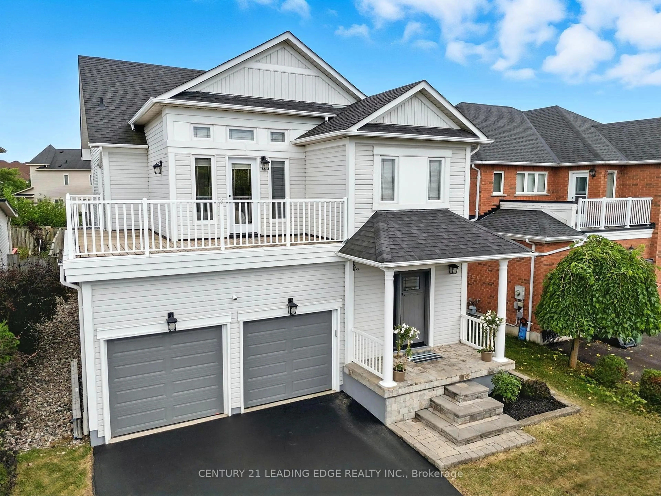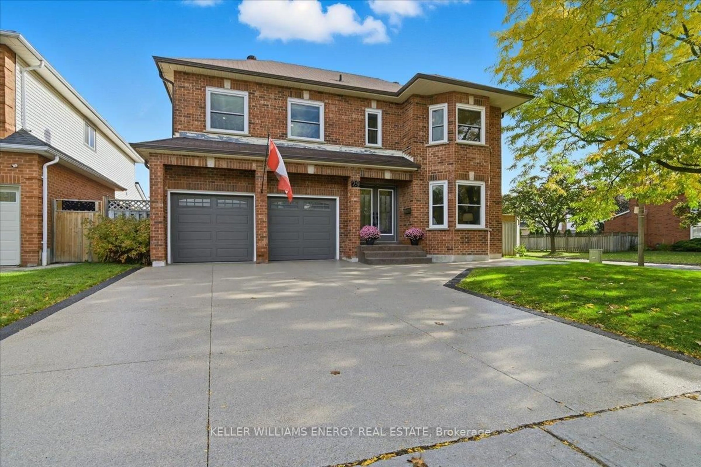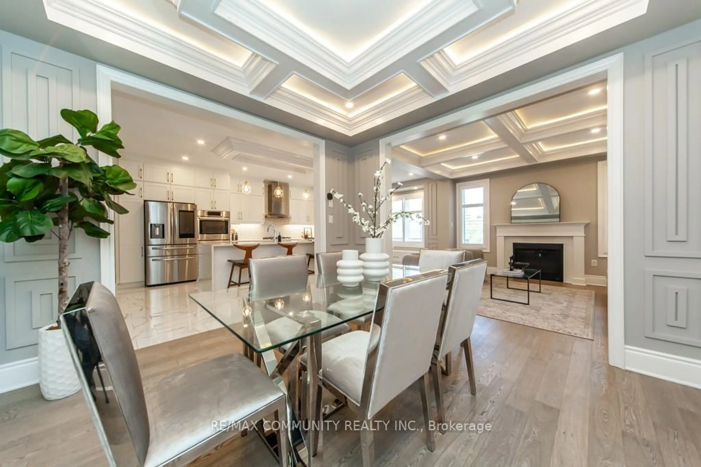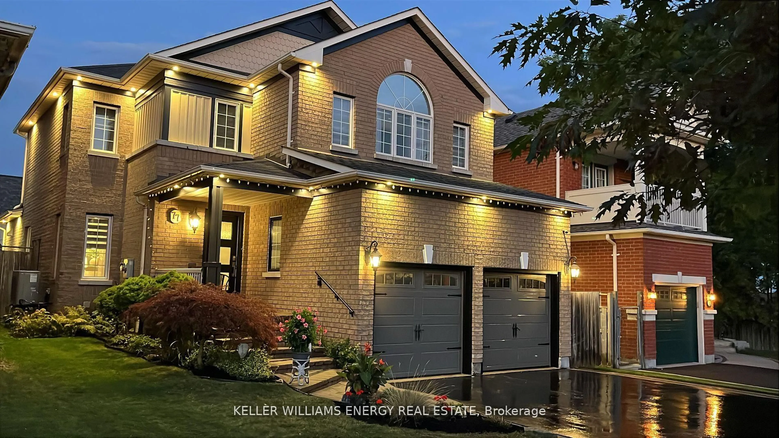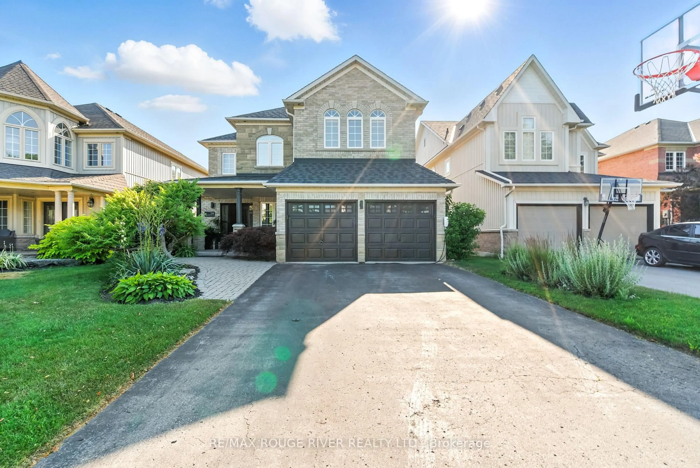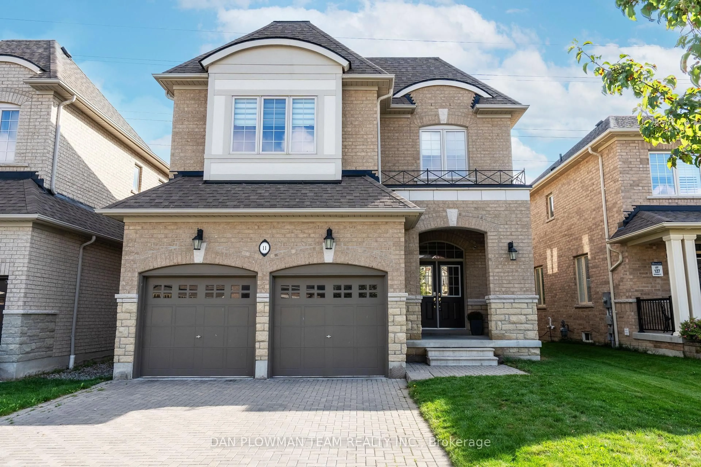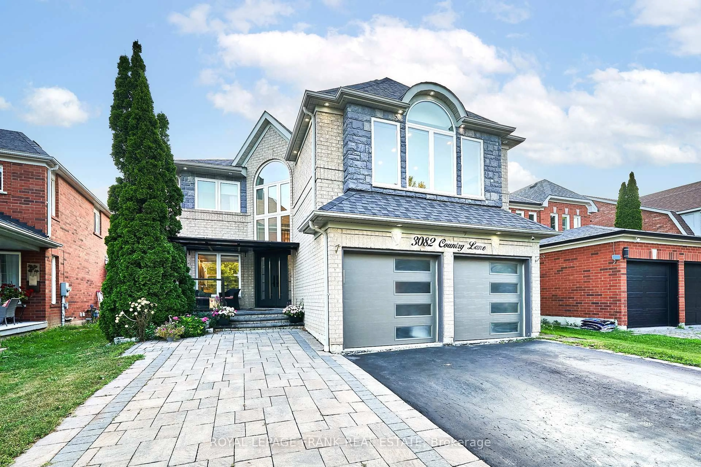Located in the heart of Brooklin, this beautiful renovated bungalow is situated on a mature, oversized lot, offering an inviting blend of comfort, style, and functionality - perfect for modern family living. Approx 2000 sq ft + a fully finished basement with separate entrance and 2 separate driveways. Step inside to a bright main floor featuring a spacious living area with large bay window that fill the space with natural light. Renovated Kitchen (2021) with ample cabinetry, quartz countertops & stainless steel appliances. 3 generous bedrooms incl primary suite with a walk-out to a private backyard - ideal for entertaining or relaxing outdoors. 2 Oak staircases lead down to the fully finished basement providing additional living space ideal for family room, office, or gym. Prime location close to Heber Down Conservation Area, parks, schools, shopping and easy access to Hwy 407 & 412. A must-see home - truly offers the best of Brooklin living! Extras: See Attached Feature Sheet for Updates & More!
Inclusions: Fridge, Stove, Washer, Dryer, Piano and pool table negotiable
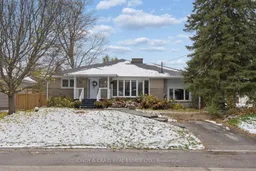 25
25

