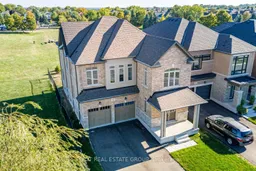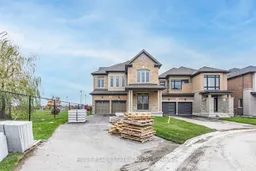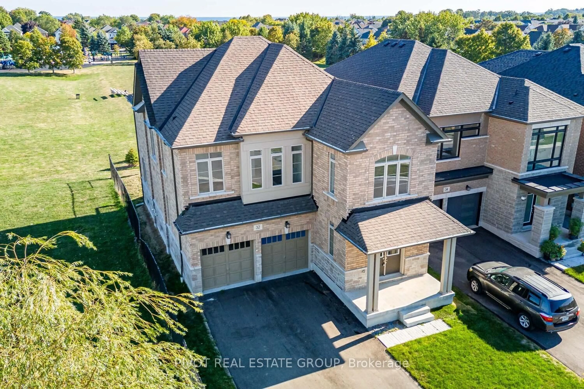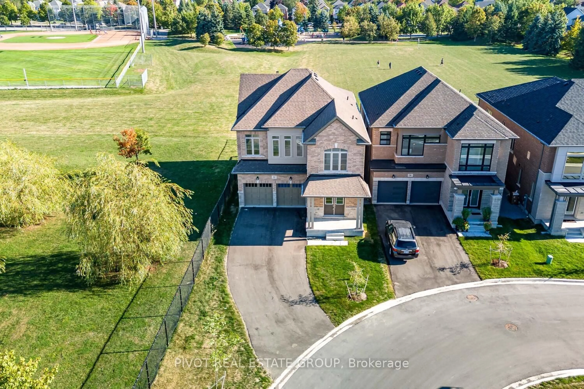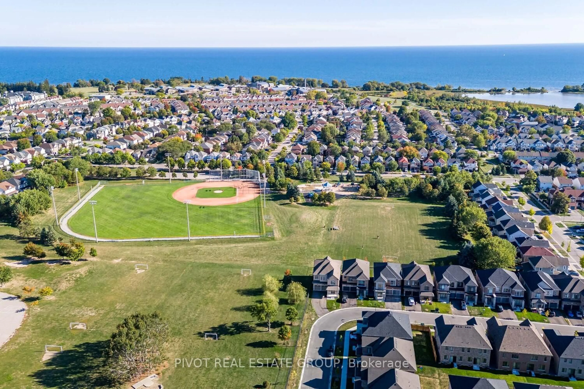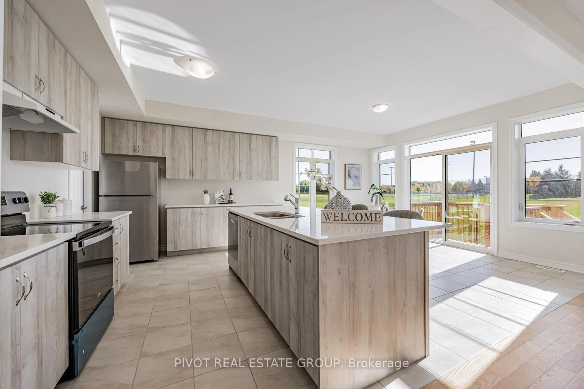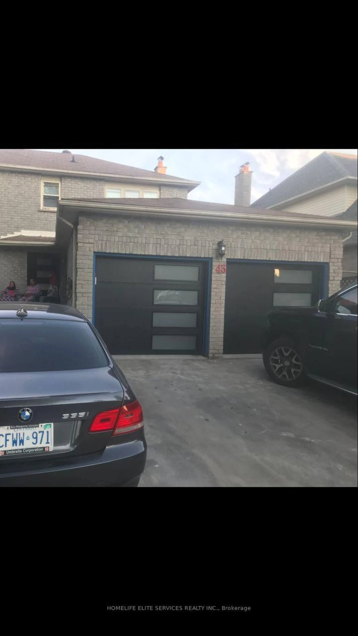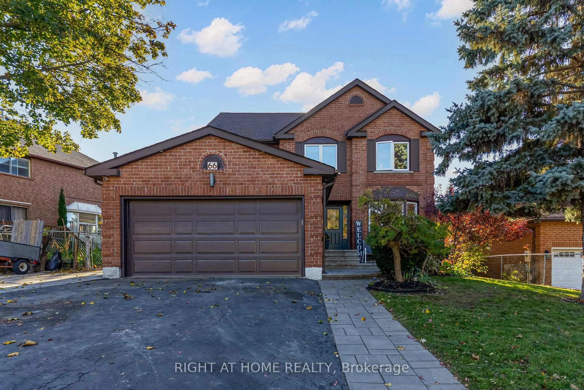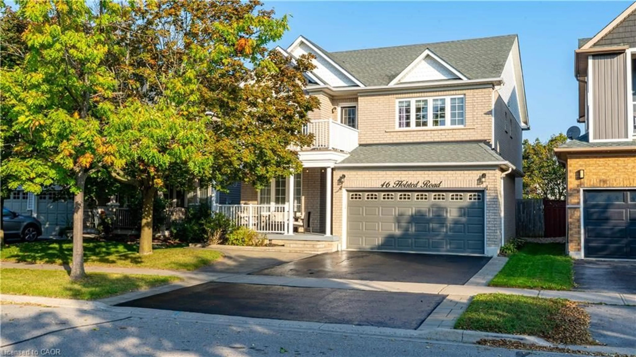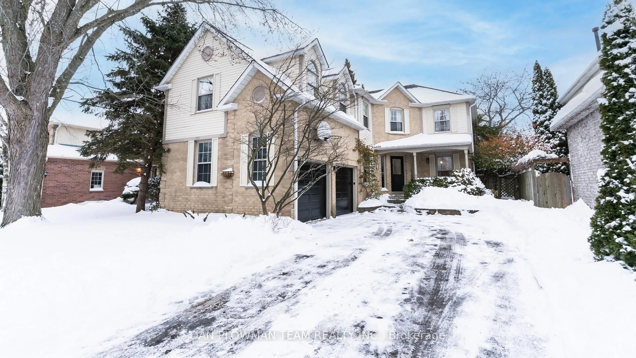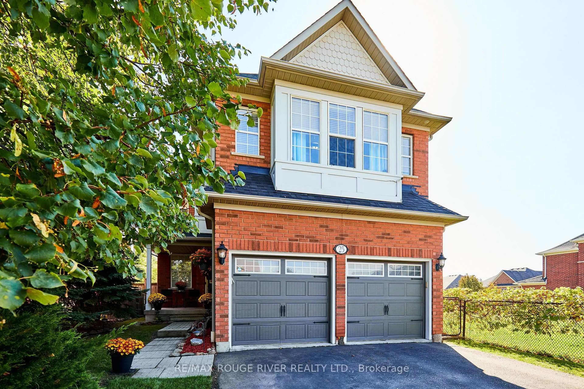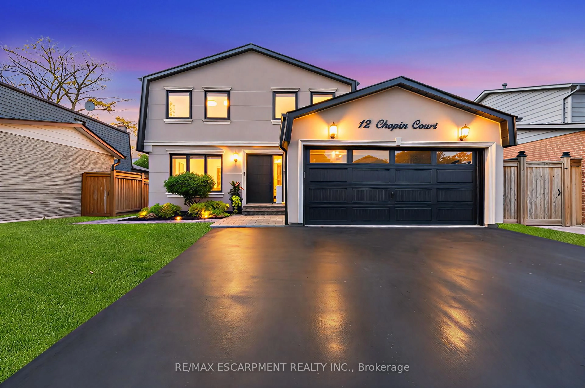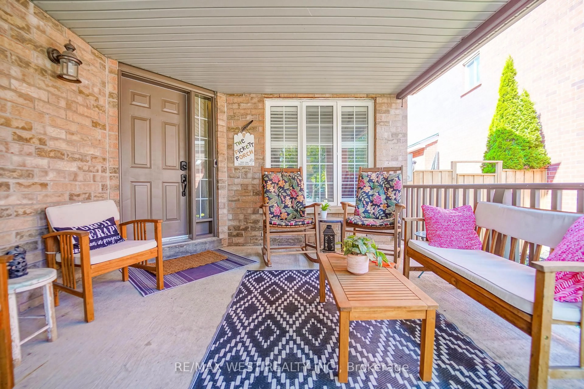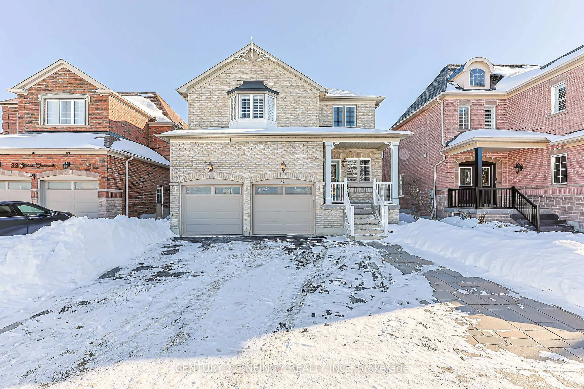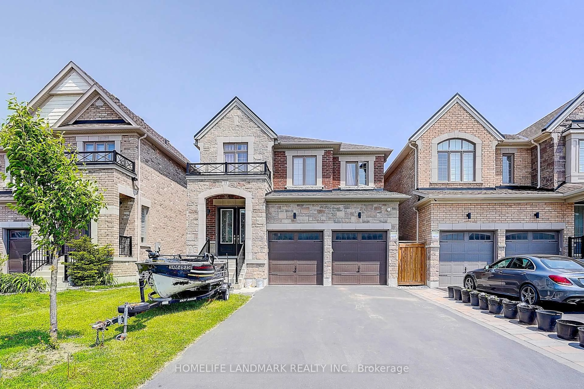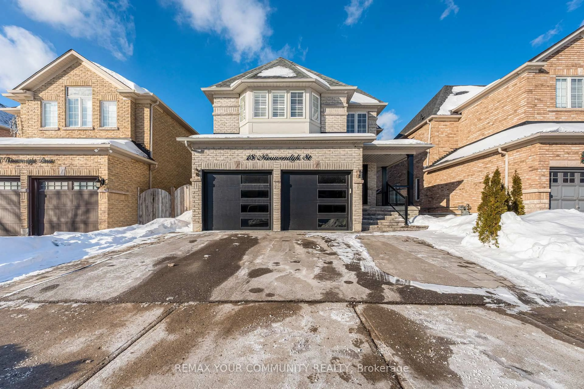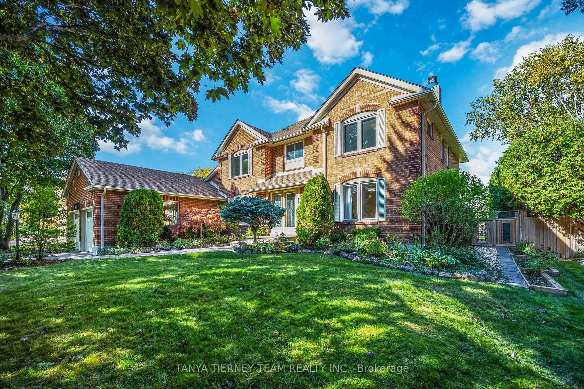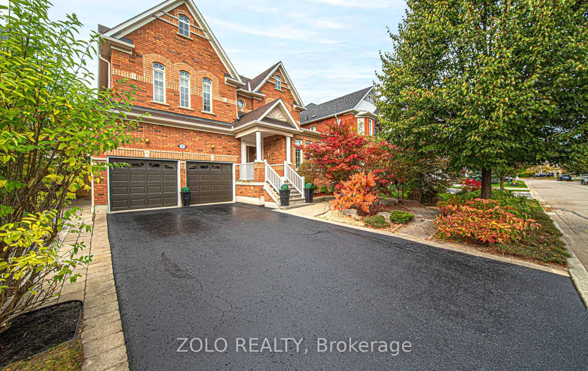32 Waterfront Cres, Whitby, Ontario L1N 0M9
Contact us about this property
Highlights
Estimated valueThis is the price Wahi expects this property to sell for.
The calculation is powered by our Instant Home Value Estimate, which uses current market and property price trends to estimate your home’s value with a 90% accuracy rate.Not available
Price/Sqft$510/sqft
Monthly cost
Open Calculator
Description
Welcome to this spectacular, spacious and sun-filled 4 Bedroom family size home located at the end of a private crescent in the most desirable neighbourhood of Whitby's most ideal lakeside location. BRAND NEW HOME NEVER LIVED IN (buy directly from builder, no development charges and full Tarion warranty apply .Home is qualified under the newly introduced Government Incentive for First Time Home Buyer). This home is siding and backing onto open green space and park. No neighbour on one side of the home provides plenty of sun exposure and privacy. Super long deep lot can accommodate up to 5 cars on the driveway. NORTHEAST facing home. Private location walking distance to the school and park. Featuring 9-foot ceilings on both main and second floor, a rare find in this area of town. Hardwood floors on main level and oak staircase. Almost 3,000 sq.ft of open concept, spacious and practical layout, sleek quartz countertops, and a kitchen island ready to inspire your culinary creations! Cozy Family room with fireplace. Primary BR features 5 pc ensuite & two oversized walk-in closets. Bonus full unspoiled basement ready for your personal touch. Rough-in for EV charge. 200 Amp electrical service. MUST SEE HOME! Don't miss the chance to own this rarely offered brand new home in super amazing location. Surrounded by parks, and top-rated schools like cole lmentaire Antonine Maillet and Whitby Shores Public School just a 2-minute walk away, every aspect of family life is effortlessly catered to. Conveniently located across from Portage Park, this new home offers easy access to The Whitby Yacht Club, Lakeridge Health Whitby Hospital, Iroquois Park Sports Centre, and the Whitby Go Station is just 5 minutes drive. With highways 401, 412, and 407 at your fingertips, explore Ontario at your leisure. This property embodies the essence of modern convenience and irresistible charm in Whitby Shores, making it the perfect choice for families seeking a truly enriching lifestyle.
Property Details
Interior
Features
2nd Floor
Primary
4.72 x 4.855 Pc Ensuite / W/I Closet / Soaker
2nd Br
3.5 x 3.07Semi Ensuite / Large Closet
3rd Br
5.66 x 3.43Semi Ensuite / Large Closet / Large Window
4th Br
3.6 x 3.024 Pc Ensuite
Exterior
Features
Parking
Garage spaces 2
Garage type Built-In
Other parking spaces 4
Total parking spaces 6
Property History
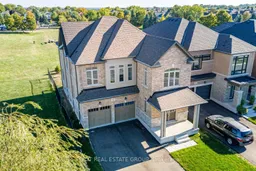 39
39