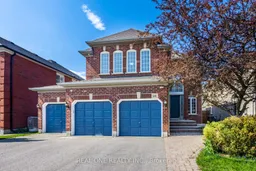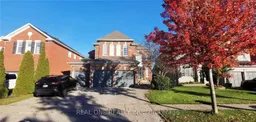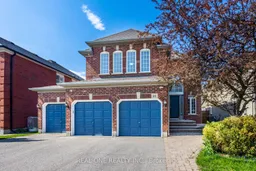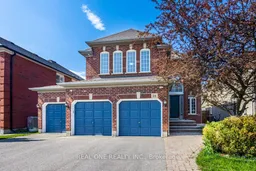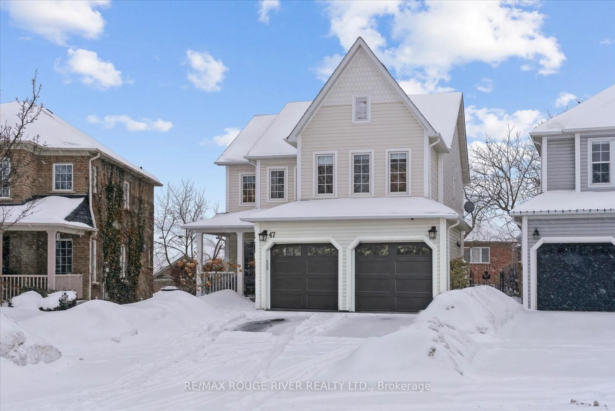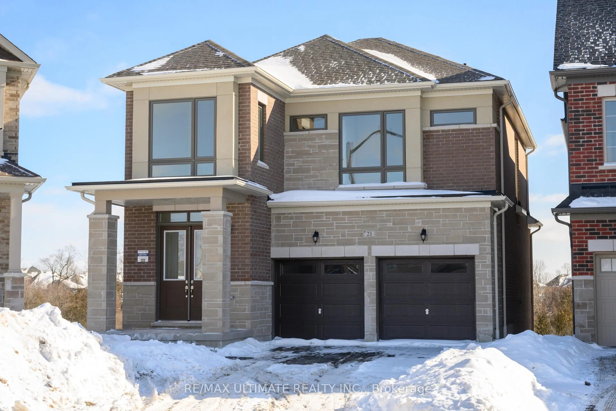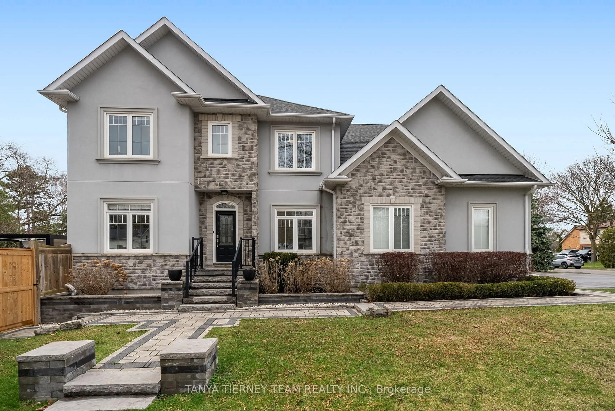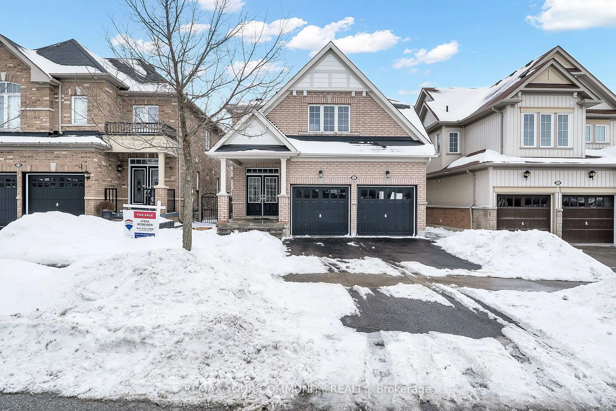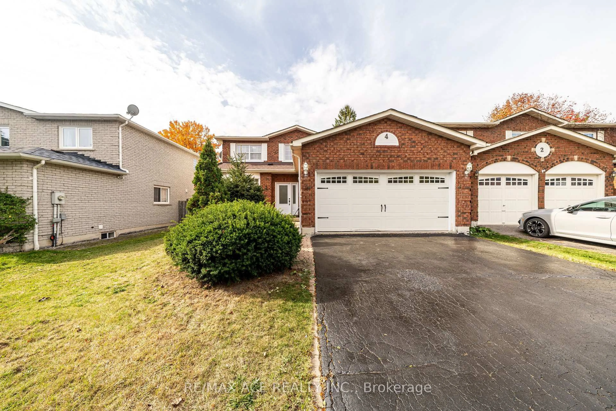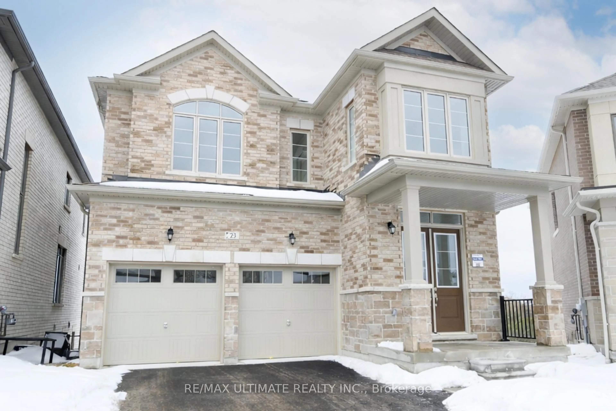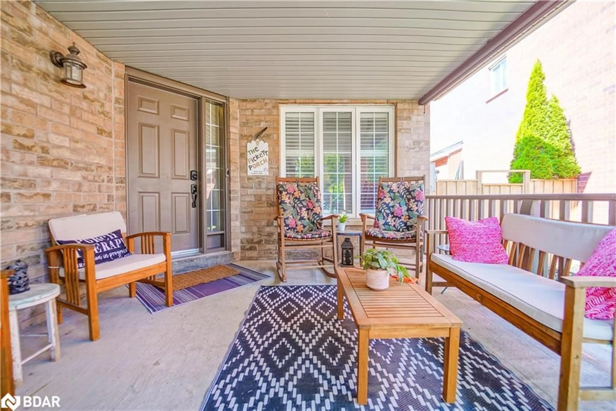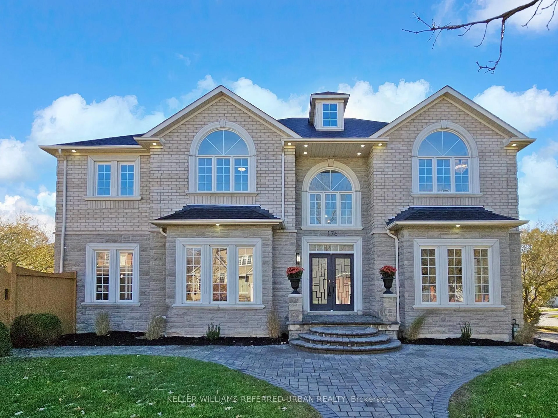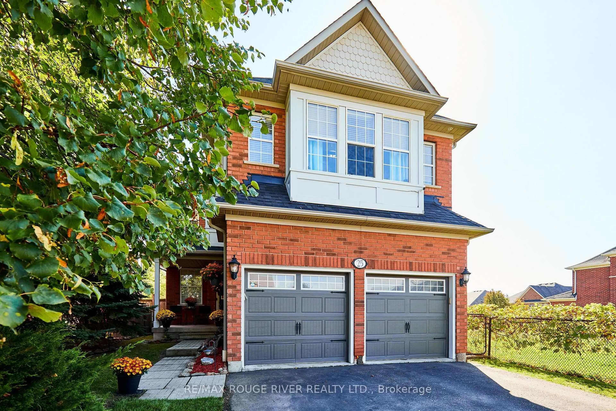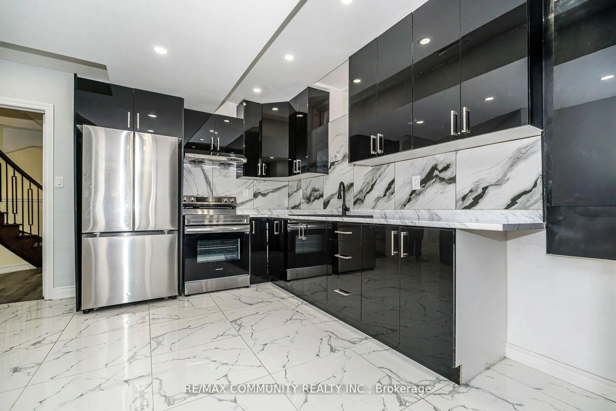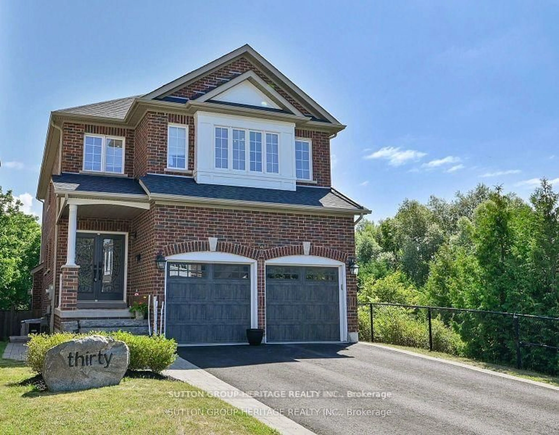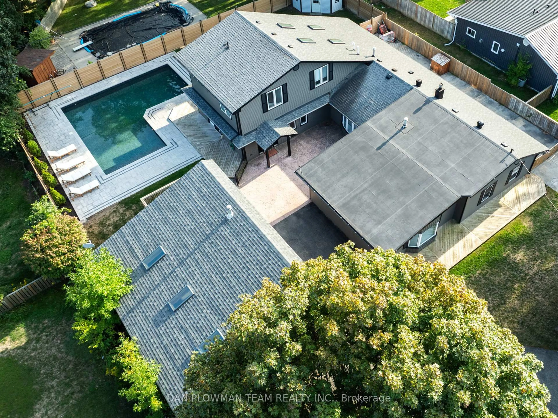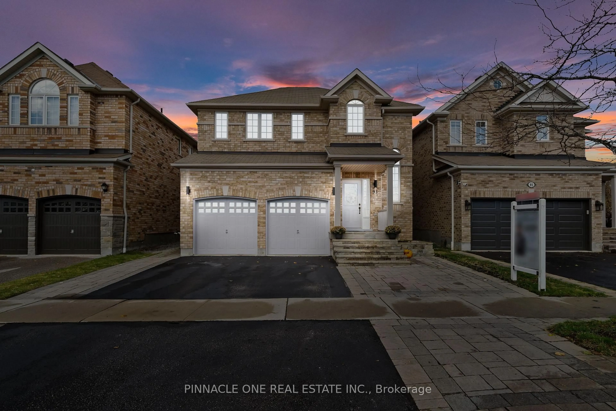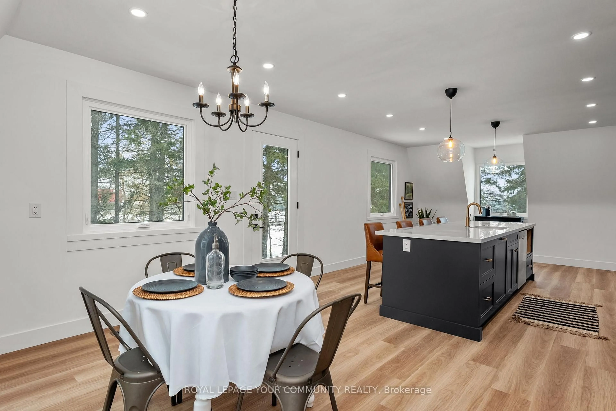Welcome to a stunning family residence in the highly desirable Williamsburg community rarely available with a 3-car garage and surrounded by unmatched convenience. Just steps to the community park, within the school bus route, and walking distance to Walmart, Canadian Tire, Home Depot, supermarkets, restaurants, elementary & high schools, the school board, and transit stops, with easy access to Hwy 407.Step inside to a home filled with natural light. The dramatic 16-foot open-to-above foyer features a central curved staircase crowned by a statement pendant light, creating an instant wow factor with contemporary elegance. Upstairs, the primary suite is a true retreat, offering a massive walk-in closet plus a second closet, along with a spa-like ensuite featuring dual vanities, a jacuzzi tub, and a separate shower. With 3,256 sq. ft. above grade (per MPAC), this home perfectly combines style, comfort, and functionalityideal for upscale family living. ** current property without staging **
Inclusions: Fridge & Dishwasher, Stove With Hood Fans, Compact Microwave Over, Washer & Driver, Furnace & Cac, Fireplace, All Elfs, All Windows Coverings (As Is), One Gro.
