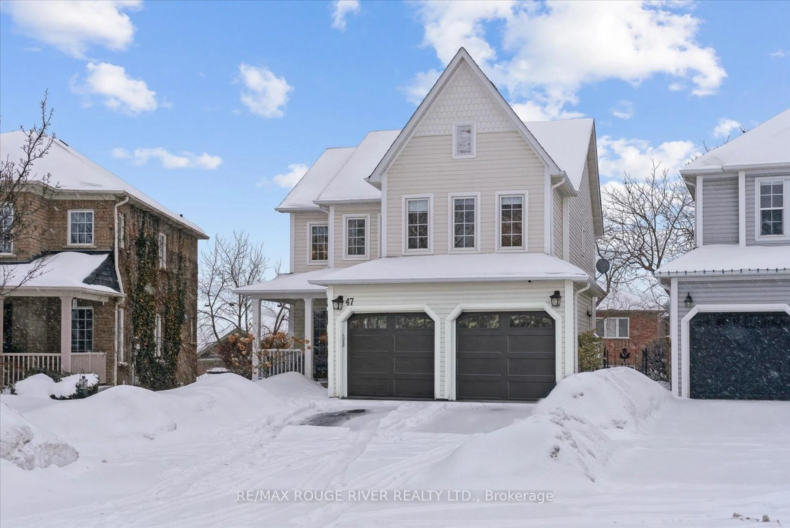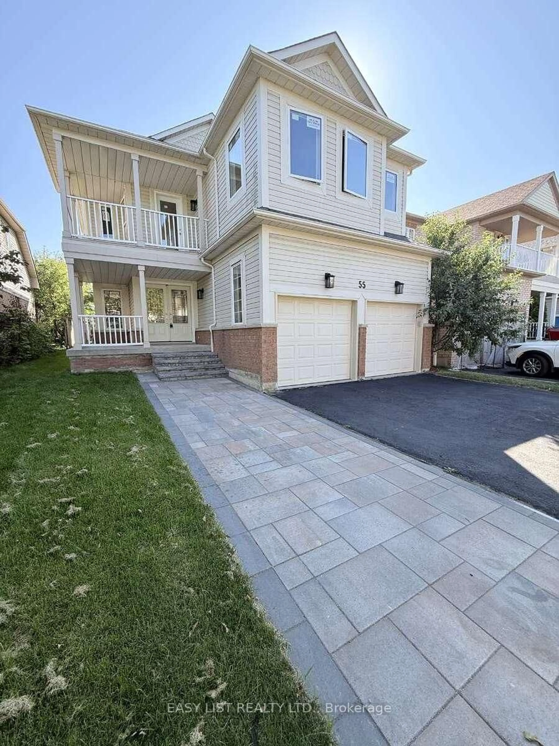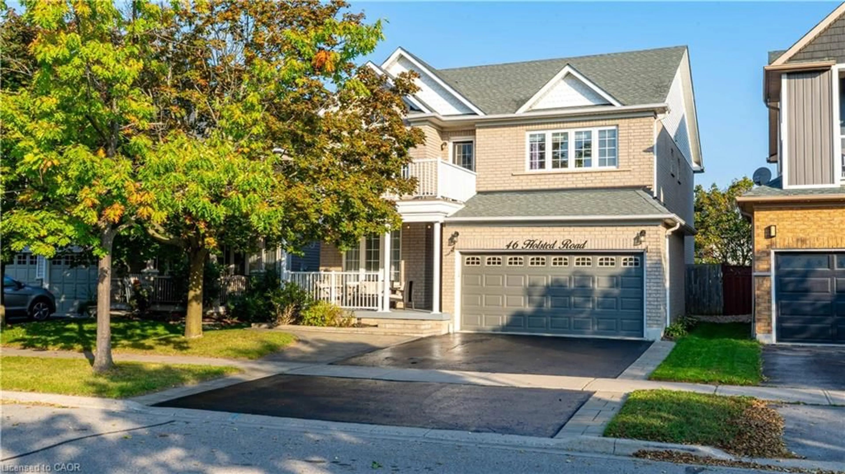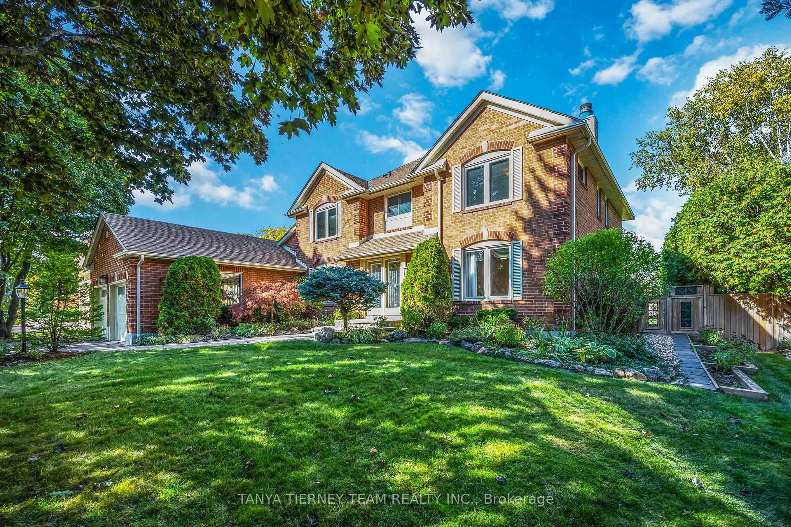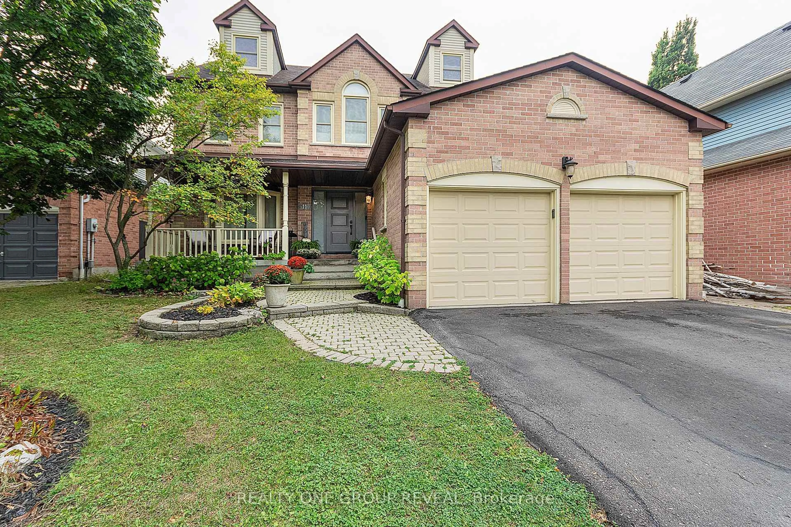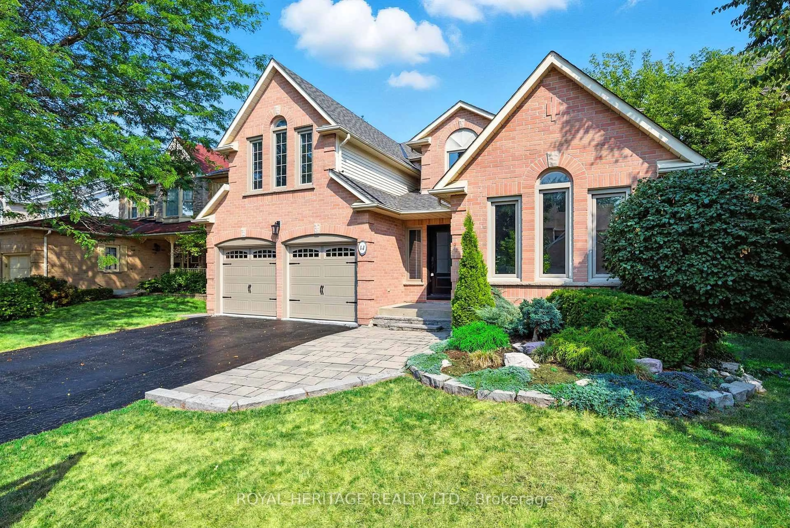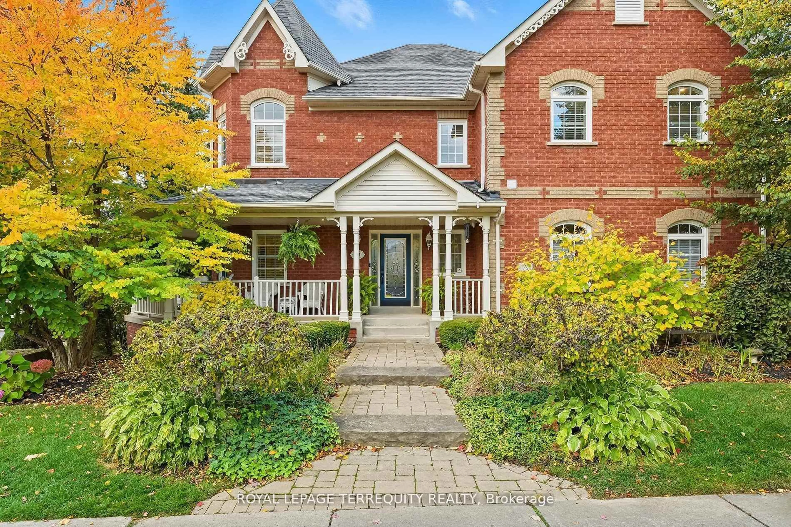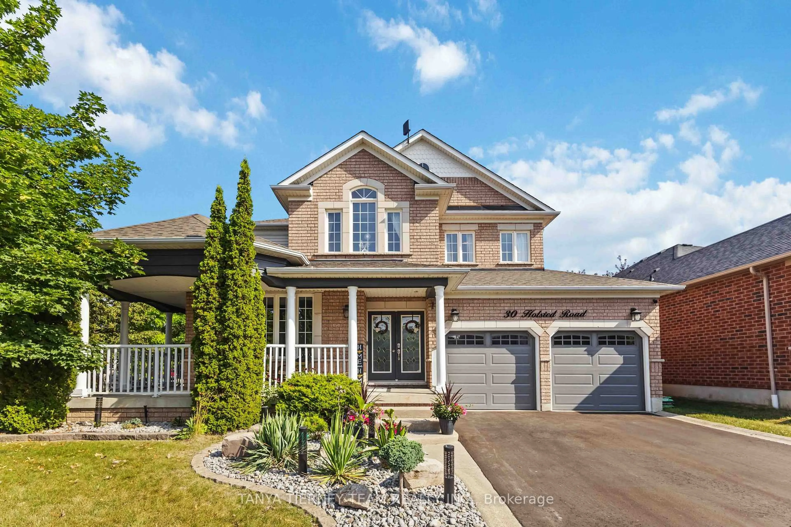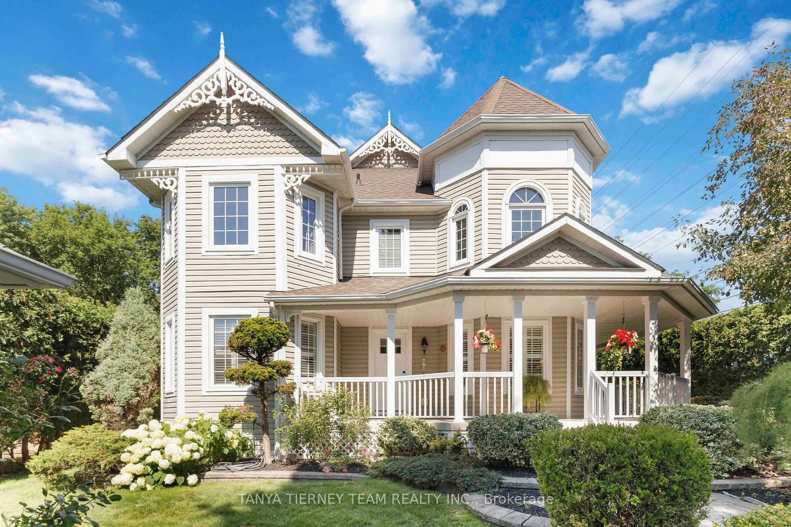SPACIOUS 5-BED + DEN HOME on a quiet, sought-after cul-de-sac in Whitby. Set on a RARE 160' DEEP LOT with no rear neighbours and offering over 3,600 SQ. FT. of finished living space, this property delivers size, privacy and flexibility rarely found in the area. A TWO-STOREY ADDITION (2020) transformed the main level with a 300 sq. ft. vaulted great room with 13' ceilings and heated floors, centered around a striking 13' tall indoor plant as the room's focal point. The expanded kitchen, anchored by a 9' island, creates the perfect space for everyday living and entertaining. The BRIGHT WALKOUT BASEMENT adds even more versatility with its own entrance, oversized windows, 300 sq. ft. of heated flooring and a kitchenette, ideal for an in-law suite, multi-generational living or private guest accommodations. Outside, enjoy upper and lower decks (with gas line for BBQ), a hot tub and a private backyard framed by mature trees for a true retreat. UPDATES include furnace and AC (2018), owned hot water tank (2019), roof (2012), vinyl windows (2010) and the full two-storey addition with decks (2020). The home also features ROOF-MOUNTED SOLAR PANELS that provide a modest annual income. With its combination of executive design, flexible living space and a highly desirable location near top-ranked schools, parks and amenities, this home offers a unique opportunity in one of Whitby's most prestigious settings.
Inclusions: 2 fridges, stove, dishwasher, upright freezer, washer & dryer, hot tub, all curtain rods, blackout curtains (master & guest), window shades & blinds, 2 sheds, 2 electric fireplaces, 2 large shade sails, stained glass in music room, 13 foot plant/tree in great room
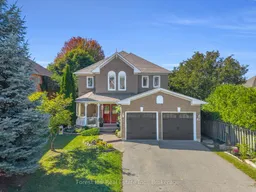 50
50

