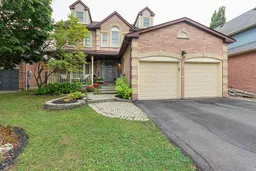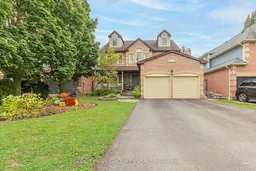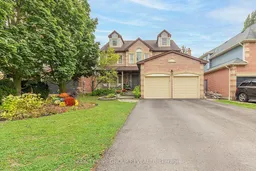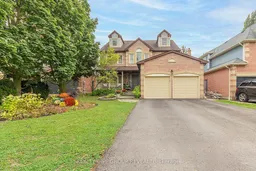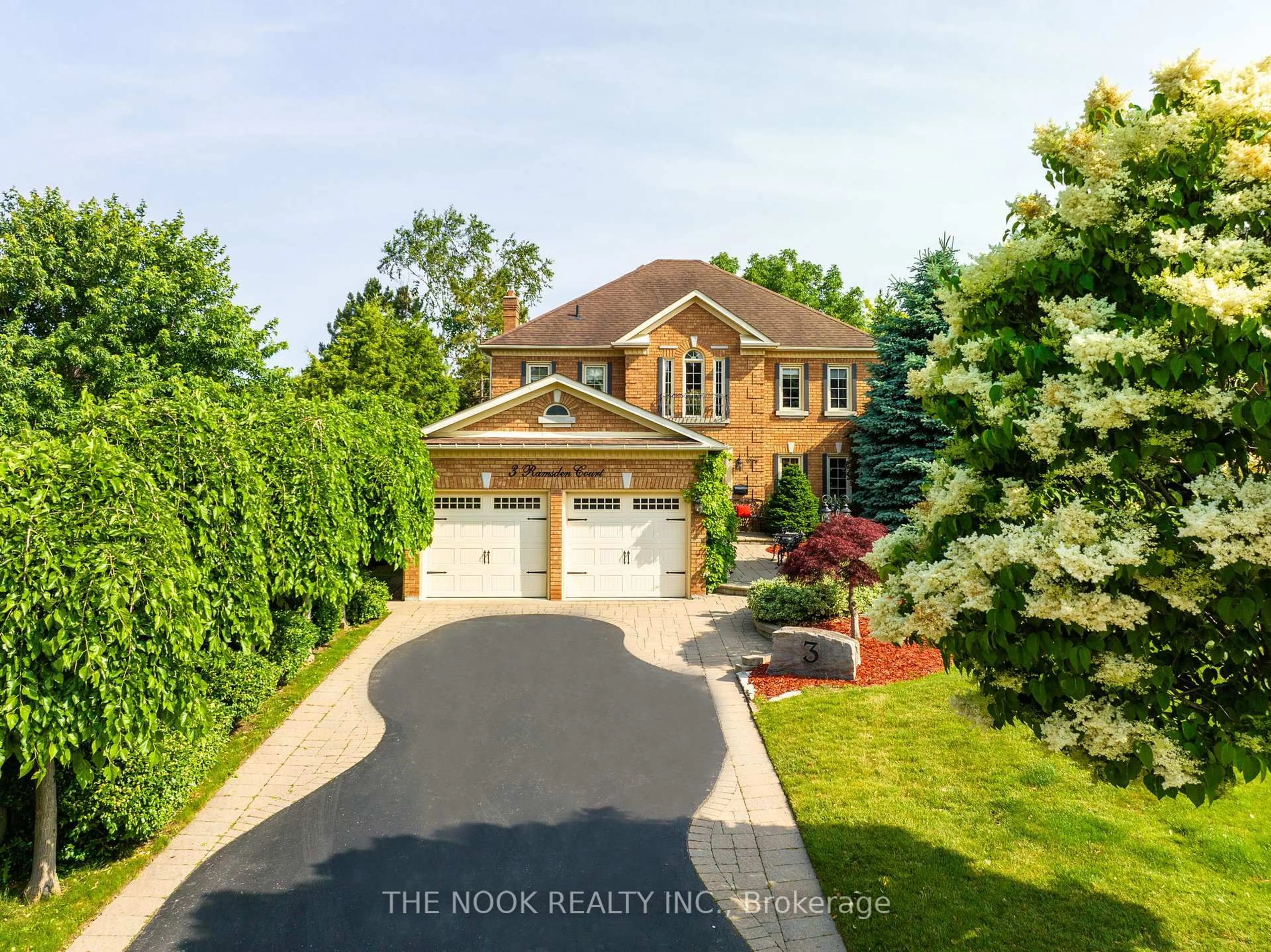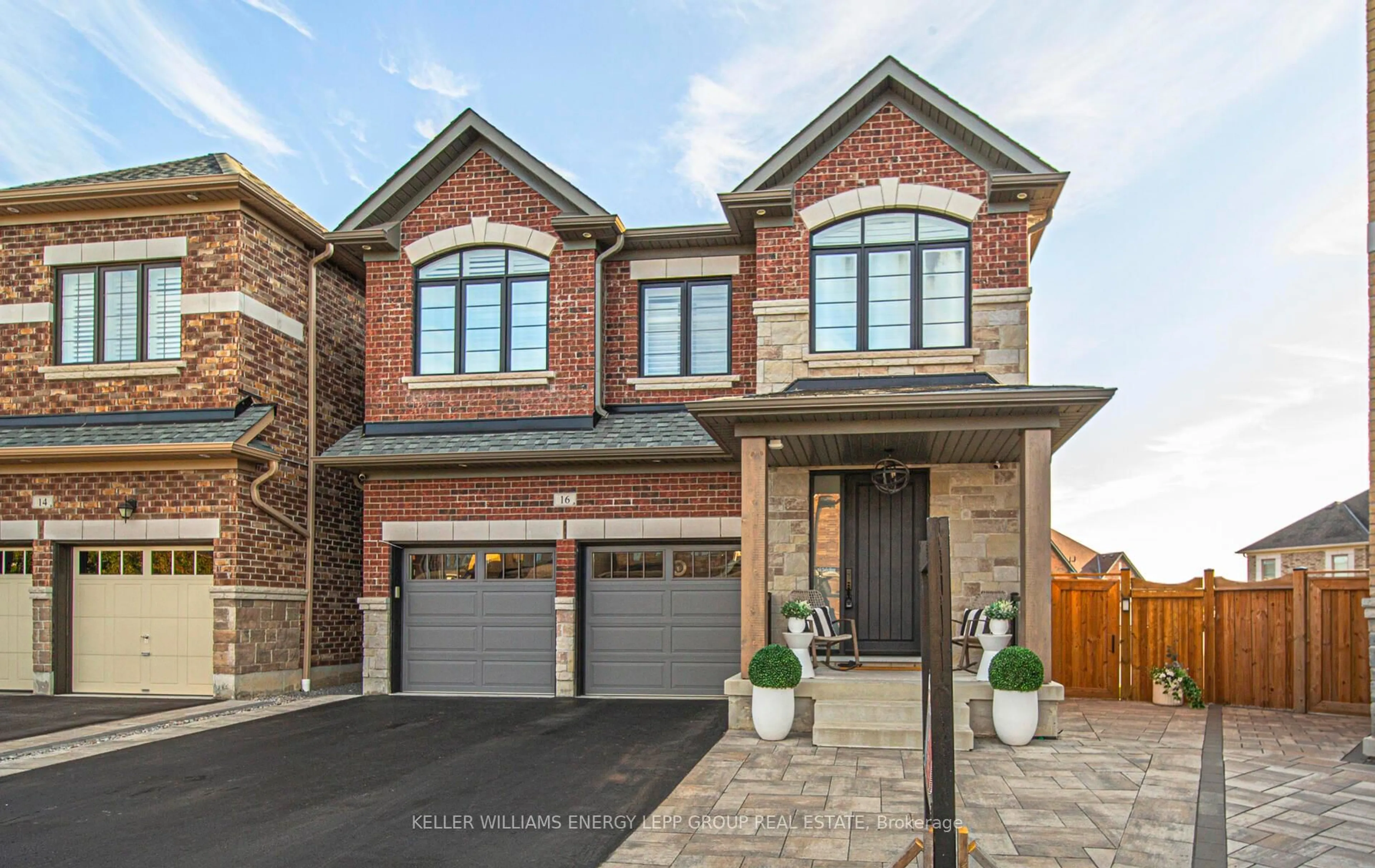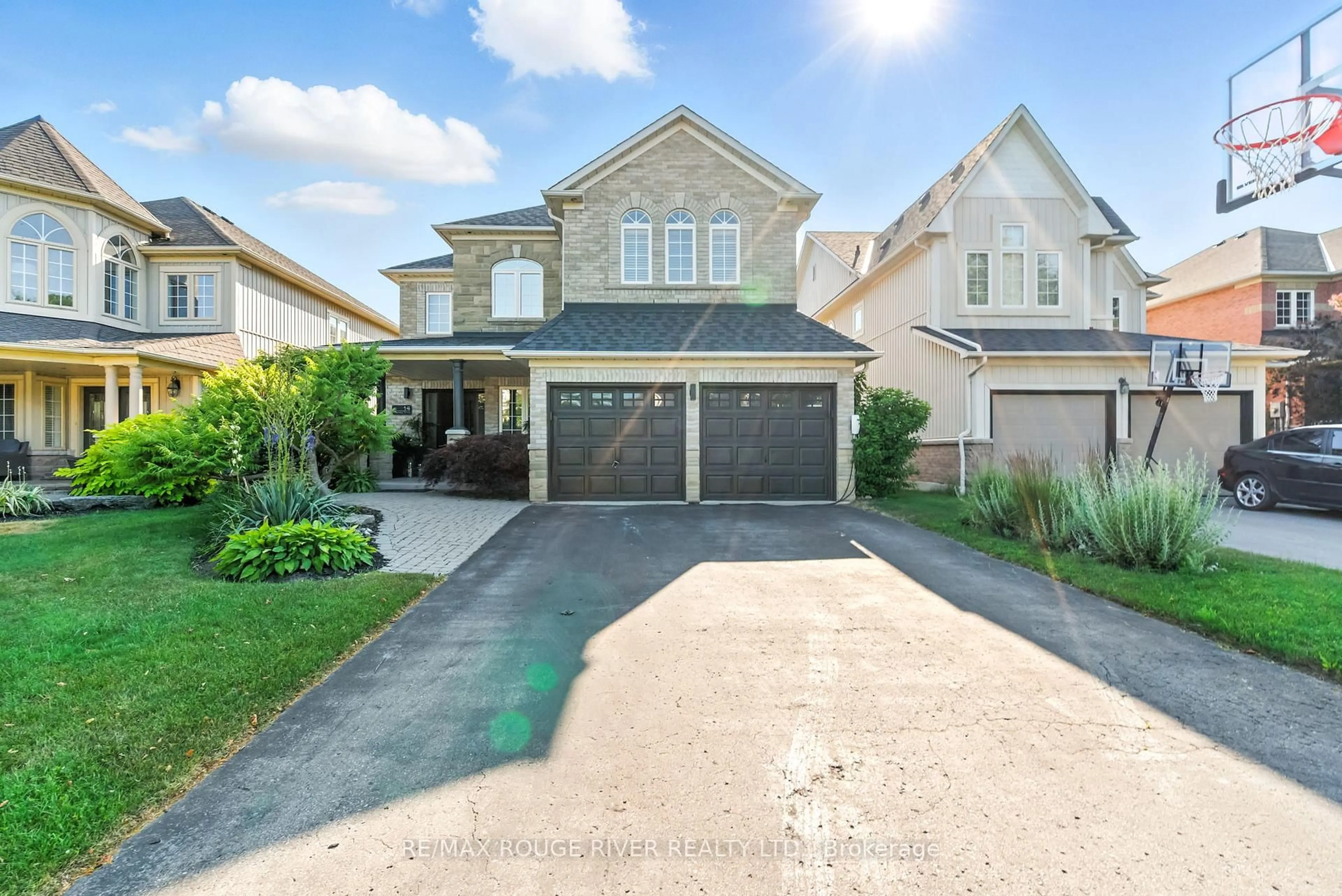Located on a quiet cul-de-sac in the exclusive Queens Common neighbourhoods, this 4+2 bedrooms, 5-bath, 2-full kitchens detached home offers flexible space for multi-generational living, co-ownership, or families with teens or older parents. This might be one of the most unique layouts and largest model in the area built by Monarch. With over 3,450 sq. ft. above grade and a fully finished basement apartment at approx.1,500 sq. ft., the layout supports privacy, independence, and shared space when needed. The main level includes formal dining and living areas, a family room with a wood burning fireplace, and a breakfast area off the central kitchen. Upstairs, three generously sized bedrooms are complemented by an upper sitting area in the main bedroom (can be used as a nursery) and a private office at the top of the stairs. A unique third-storey loft with its own bedroom, full bathroom with shower, and living space adds separation for young adults, guests or work-from-home setups. The basement apartment includes 2 bedrooms, a full kitchen, living area, full bathroom with tub, and egress window - ideal for aging parents, grown children, or rental potential. Outdoors, enjoy a deep 158-ft lot backing onto conservation land with park, baseball diamond, creek and more, offering peace and privacy. The fenced backyard includes a shed, gazebo, and garden beds. The attached double garage and private drive accommodate 6 vehicles. Other upgrades include garage EV charger, central vacuum, 2 electrical panels, and smart home cameras and other features. Nearby amenities include top-rated schools such as Colonel Farewell, local parks, the Whitby Library, and quick access to 401/412 highways. This is the time to buy this once in a lifetime unique property, don't wait until the market picks up again!
Inclusions: All ELFS, window coverings, 2x fridges (main floor in 2025 and basement), 2x stoves (main floor in 2025 and basement), 1x dishwasher (2018), RING wireless alarm system including sensors and 2x battery powered cameras and 1x front doorbell camera, gazebo in backyard, shed and coop in backyard, FLO EV Charger (2025), gas furnace (2025), AC unit
