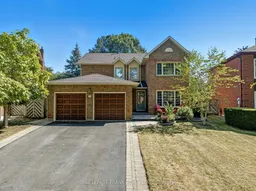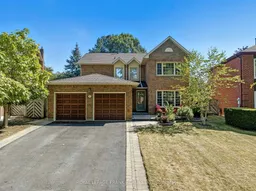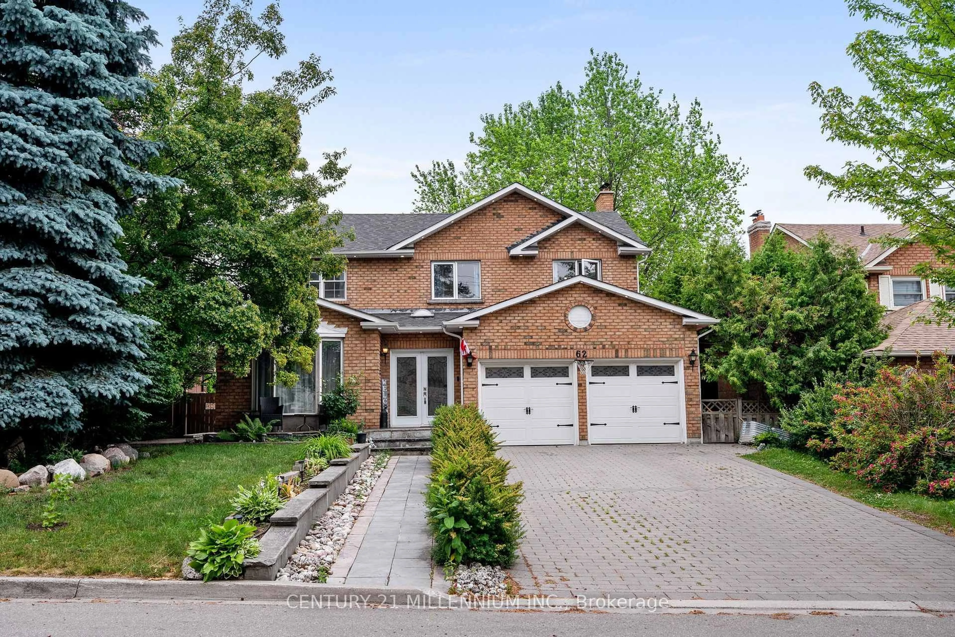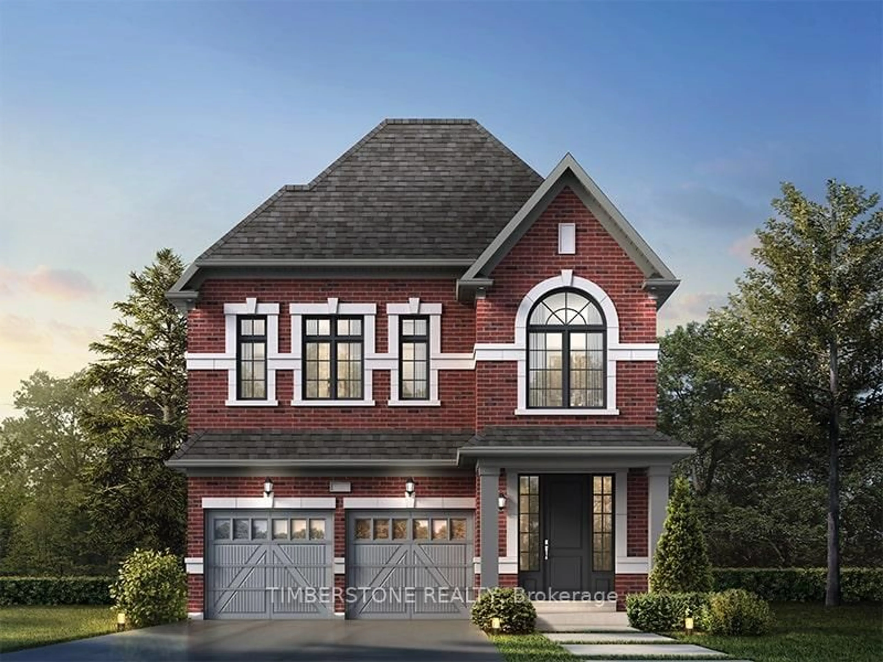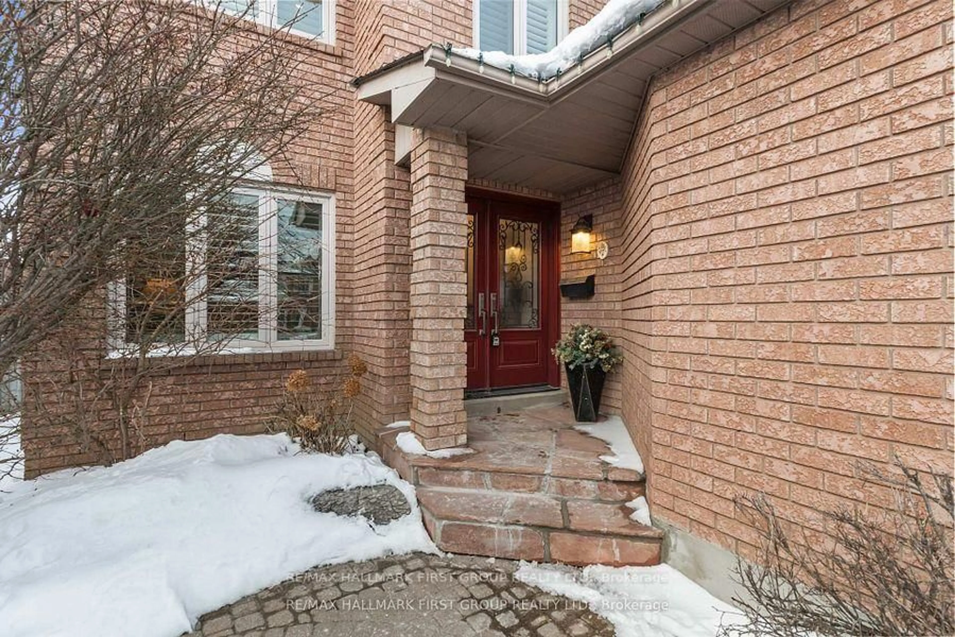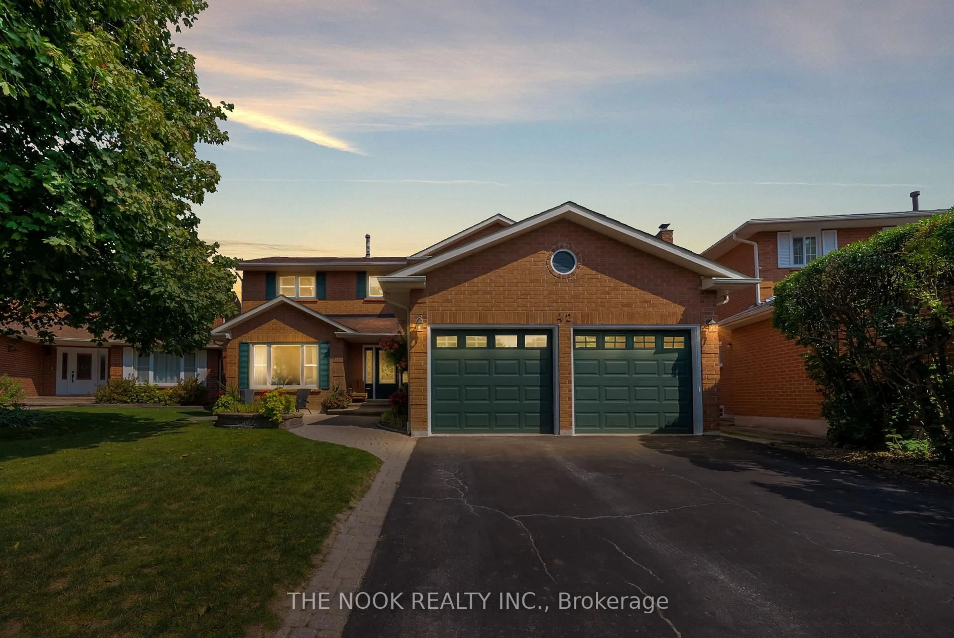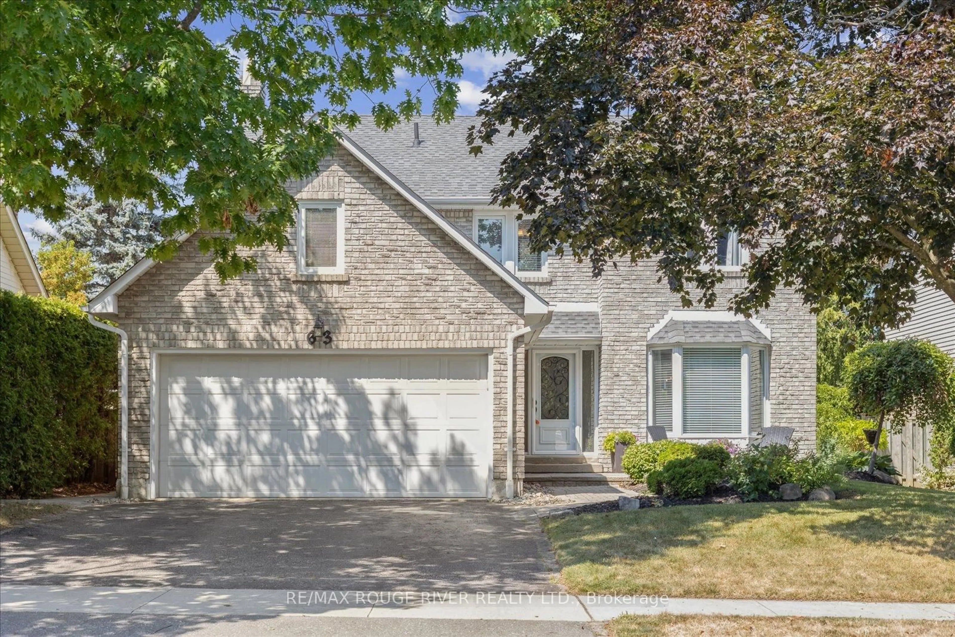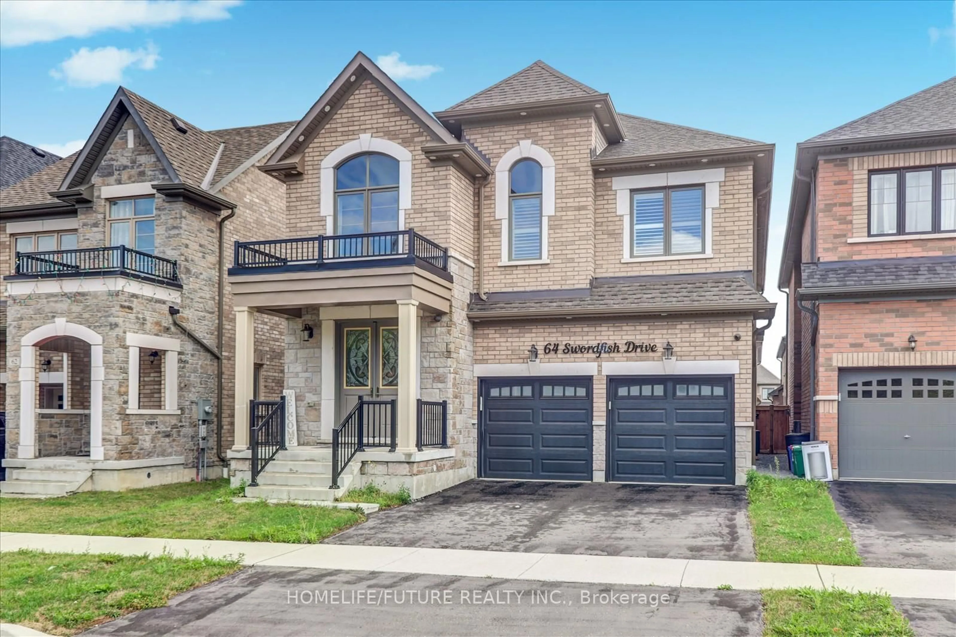Looking for the turnkey ravine dream? This is the one! Welcome to 49 Rice Drive in sought after Pringle Creek Whitby! This executive home is located on a mature treelined street on a fabulous private, ravine lot! Flowing layout with ravine views throughout this home! Picture a peaceful morning in the formal living room or a steamy coffee in the warm and inviting family room overlooking mother nature. The heart of the home features a chef inspired kitchen combined with the dining room. Perfect for hosting dinner parties, holiday celebrations or summer cookouts - wonderful views with your meals everyday! The sun filled primary bedroom overlooks the ravine and features a walk in closet and updated 3pc bath. Three additional spacious bedrooms and an updated 4 pc bathroom complete the upper floor. Screen your favourite film or sports games in the rec room featuring a wet bar. Wind down your day in the spa like bathroom with a soaker tub fit for a Queen! Bonus storage and utility rooms. Enjoy Mother Nature in privacy from your custom oversized deck with gazebo. This home must be seen. $$$ spent on renovations! List of updates and survey attached to listing.
Inclusions: All Electric Light Fixtures; Stainless Steel Fridge, Dual Fuel Stove, Range Hood, Built In Dishwasher, Washer, Dryer, Freezer; 2 Bar Fridges (one is not operational); All Window Coverings and Blinds; All Bathroom Mirrors; Two Electric Fireplaces; Two Garage Door Openers and Two Remotes; Central Vac; Gazebo; Privacy Screens; Garden Shed; Shelving in Storage Room and Closets.
