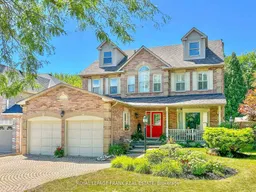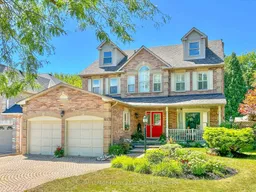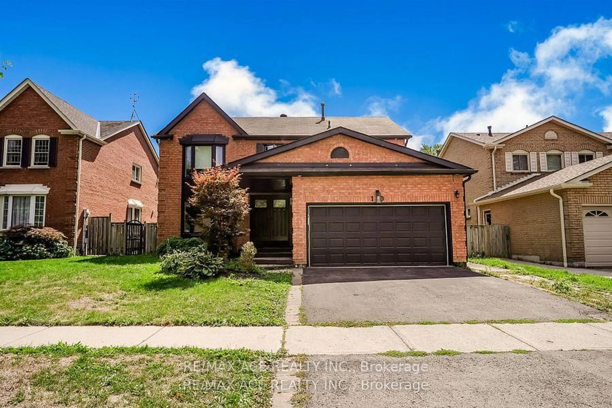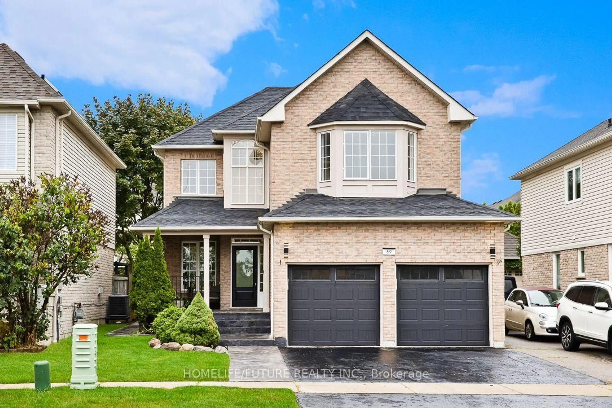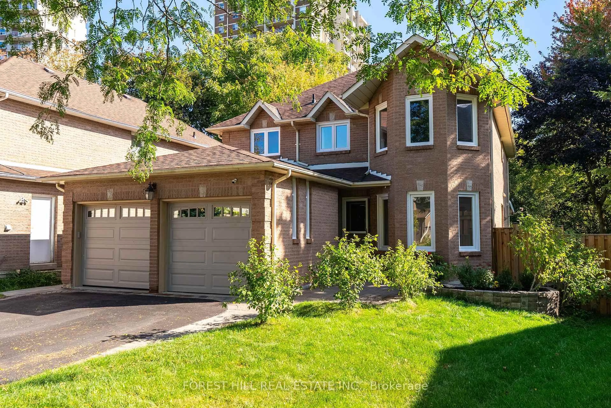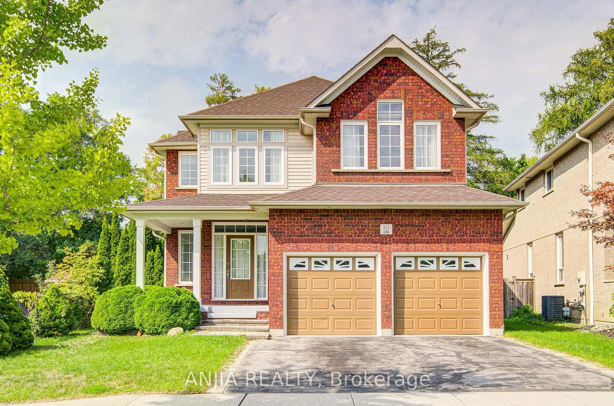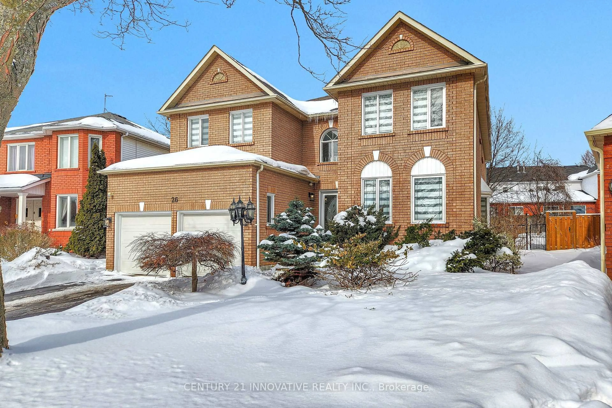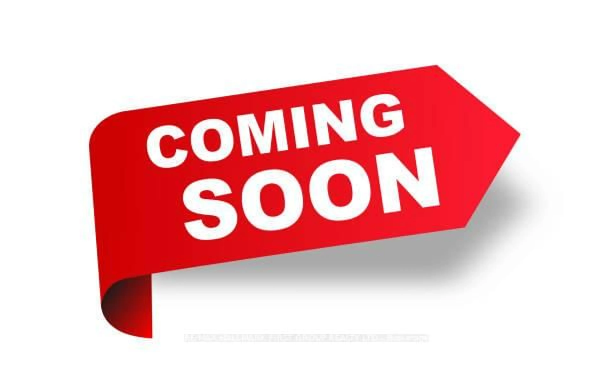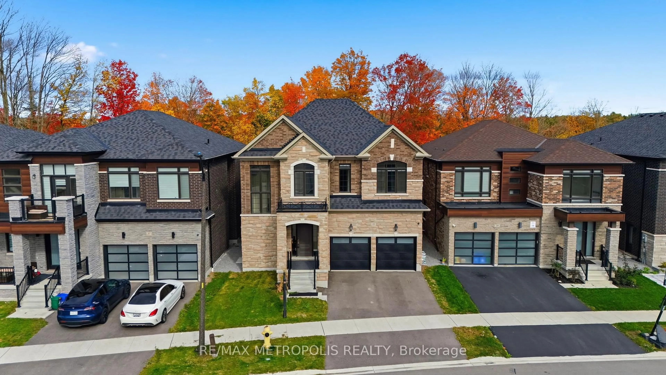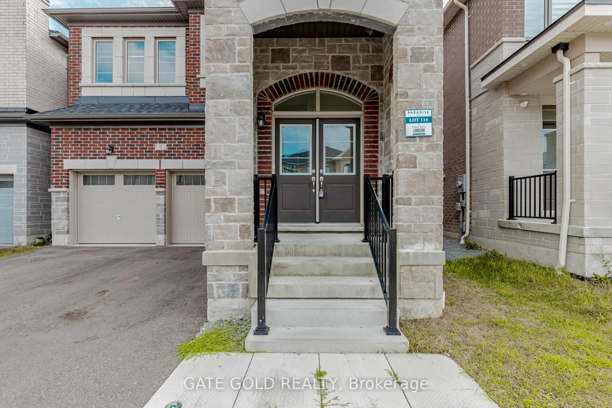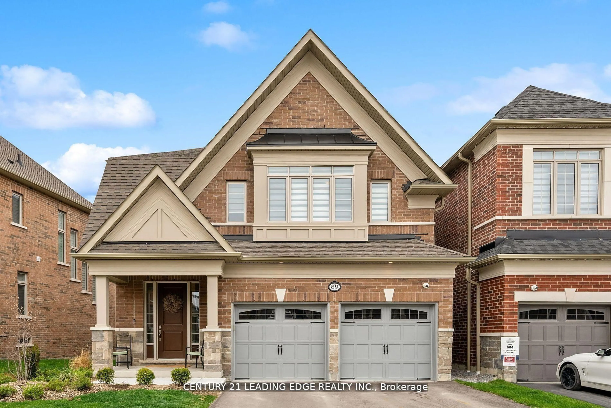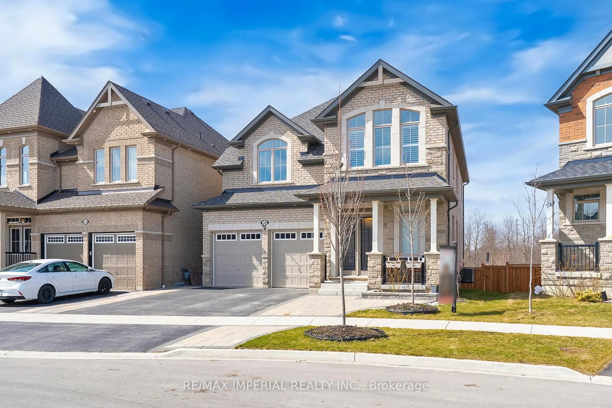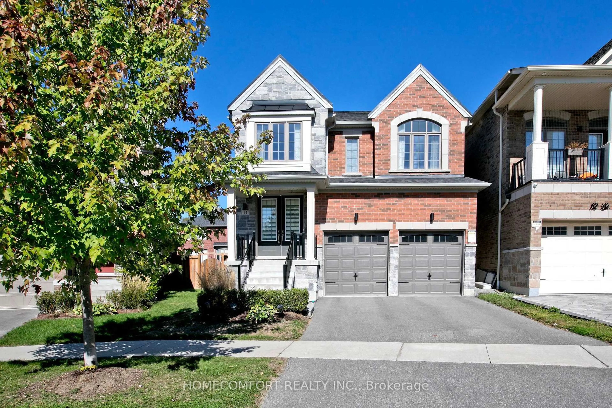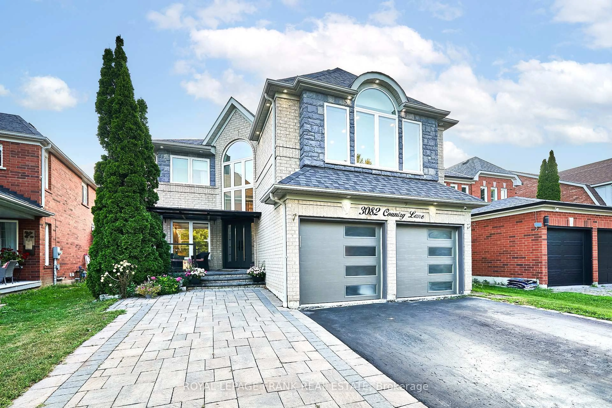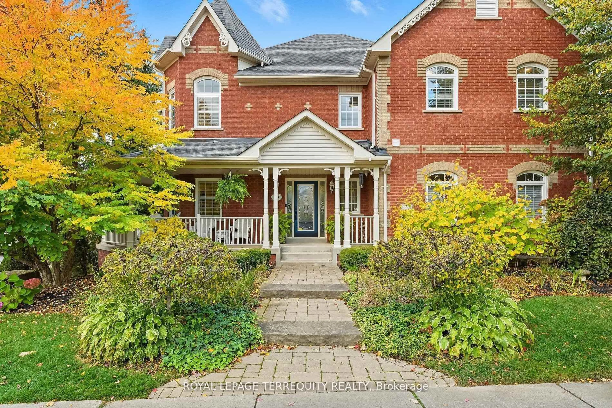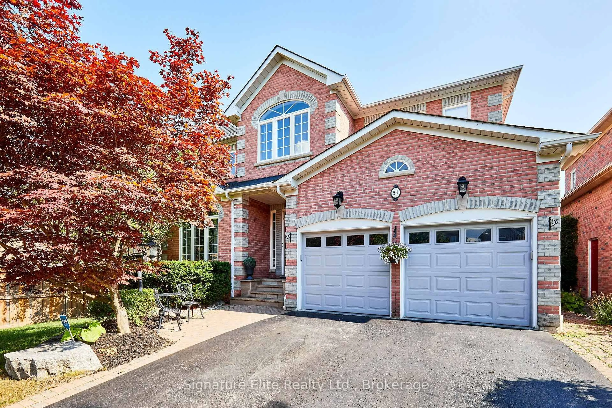The Welcoming Front Porch offers shade and shelter to enjoy the Landscaped gardens watered by the In Ground Sprinkler System. Inside the vestibule is a double closet and with a French door which leads to the Foyer with a stunning Scarlet O'Hara Staircase. The main floor 9 Ft. Ceilings accentuate the generously proportioned rooms. The Formal Dining Room and spacious Living room flank this impressive staircase. The dream Kitchen with Wall Pantry, Peninsula has a swing door to the Dining Room and Garden Doors with west facing windows offer lovely views of the Deck Patio, Pool and Ravine. The Kitchen overlooks the Family Sized Family Room with a Wood Burning Fireplace. Double French Doors lead to the Dining Room, Kitchen, Deck and Second Floor Study. The Second Floor features a Principal Bedroom retreat complete California Shutters, a raised Sitting Area, a walk in Closet and a 5-piece bath including a double vanity, Jet Tub and Glass Shower Stall. The Study welcomes you with Paneled Walls, Parquet flooring a Vaulted Ceiling plus a lovely view of the backyard Oasis. Natural light streams in through a Skylight shared by the 3 Floor Loft. The 3rd Floor Loft with Bedroom, 4-piece Bath and sitting area offers endless possibilities for family living: Teen retreat, Nanny's quarters, In-Laws or Guests. An Unspoiled basement is ready and waiting for your design ideas. Meanwhile, save on a storage unit with room for all your belongings. Note: 200 Amp Electrical Service and a roughed in 2 Piece Bath.
Inclusions: All Electric Light Fixtures, All Ceiling Fans, All California Shutters, All Window Coverings, Existing Black Gas Stove & Range Hood, Stainless Steel Fridge, Stainless Steel Dishwasher, White Washer & Dryer, 3rd Floor Bar Fridge, Water Softener "As Is" Condition Approx. 10yrs old. Pool Shed, Pool Heater (Needs Heat Exchanger) "As Is Where Is" Pool Pump, Filter, Barracuda Vacuum, Liner, Winter Tarp & Leaf Net, 1 Garage Door Opener & Remote, Work Bench, All Wall Shelves in Bathrooms, Exterior Solar Stake Lights, Free Standing Humidifier in Basement.
