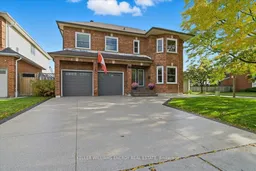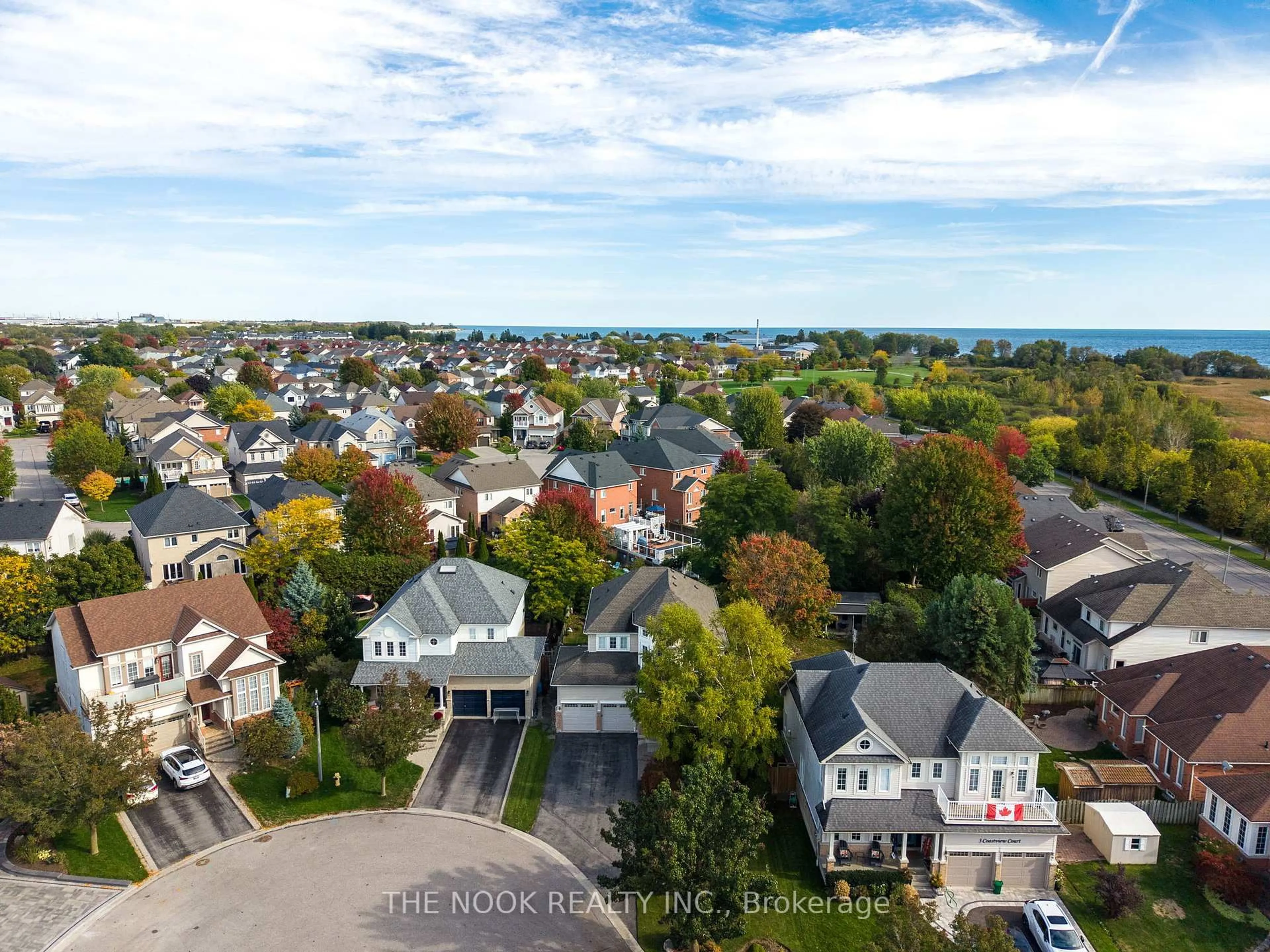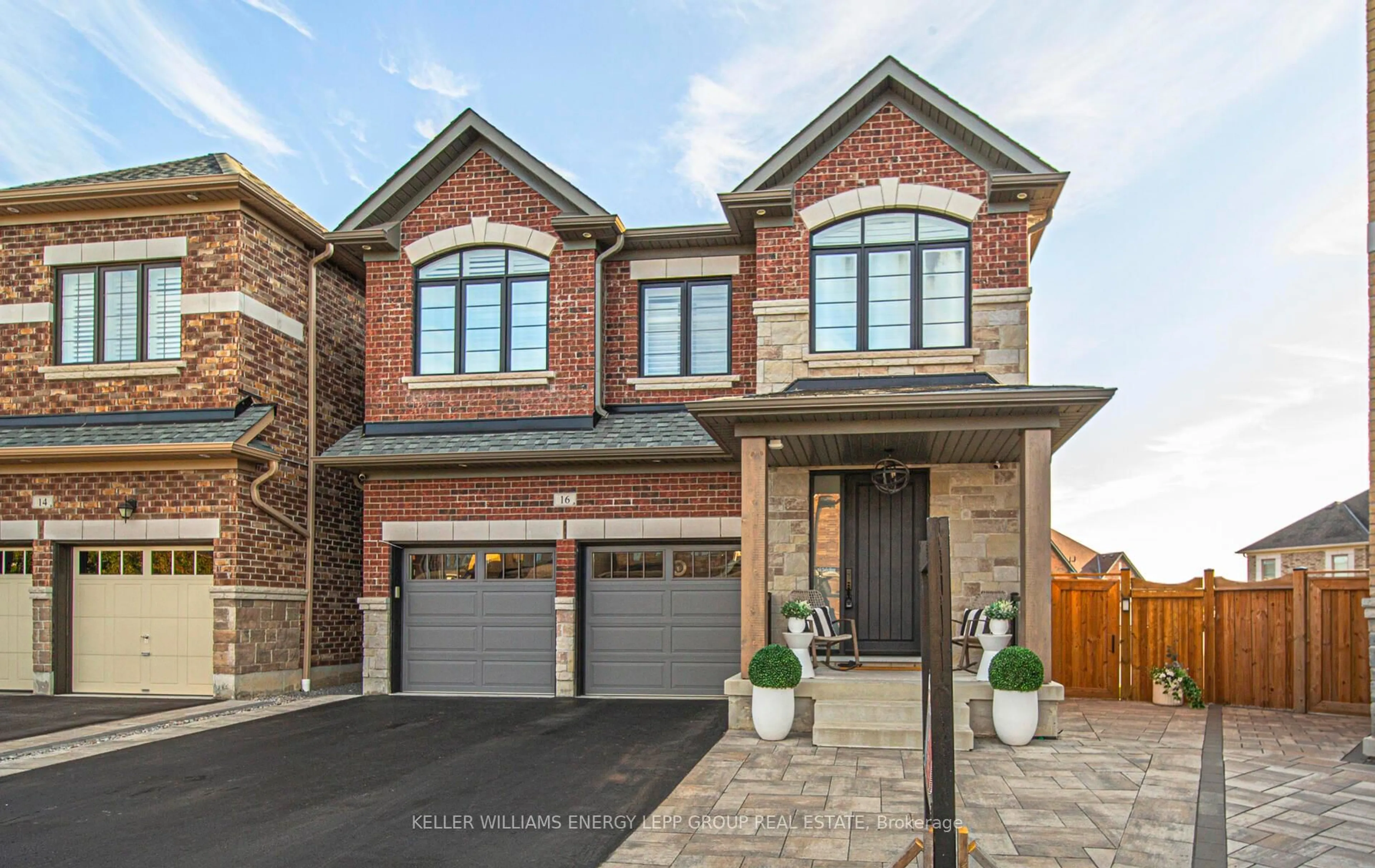Welcome to 29 Braebrook Dr, an exquisite 4-bedroom, 3-bathroom home perfectly situated for a growing family in Whitby! This property boasts fantastic curb appeal, featuring a poured concrete driveway resurfaced with Epoxy Resin in June 2025, and a wealth of high-end features designed for modern living. The main and second floors showcase gleaming hardwood floors throughout. The heart of the home is the beautiful, modern kitchen, featuring a centre island, stainless steel appliances (including a built-in microwave above the stove), and incredible storage with smart cabinet organization. The eat-in kitchen walks out directly to the large deck, seamlessly connecting to your private backyard oasis, complete with an inground pool with a rubarock surface coating patio (2022). The main floor also features a sun-filled Great Room with a cozy fireplace and a separate office area enclosed by French doors-ideal for the work-from-home lifestyle. Practicality is enhanced by the main floor laundry room, which offers direct garage access, creating a perfect mudroom space. Upstairs, you'll find four spacious bedrooms. The beautiful primary bedroom is a true retreat, featuring a huge 4-piece ensuite bathroom and his and her closets. The entire house is flooded with natural light. The large, spacious basement provides ample opportunity for recreation, featuring two separate finished rooms perfect for a dedicated games area and an exercise room. Complete with a new chimney & eavestrough (2023).This stunning home offers the space, style, and amenities your family desires. Book your showing today!!
Inclusions: S/S Appliances (Fridge, Stove, Dishwasher, B/I Microwave), Washer & Dryer, Robotic Pool Cleaner (Kreepy Krawler), Fridge in basement
 35
35





