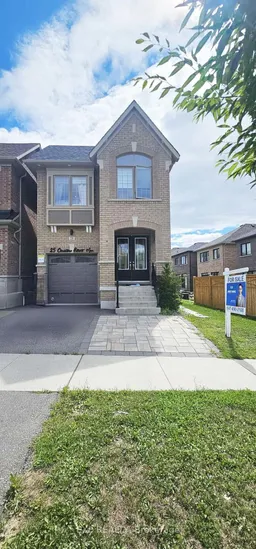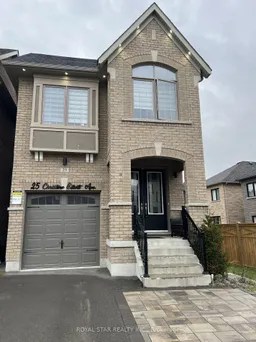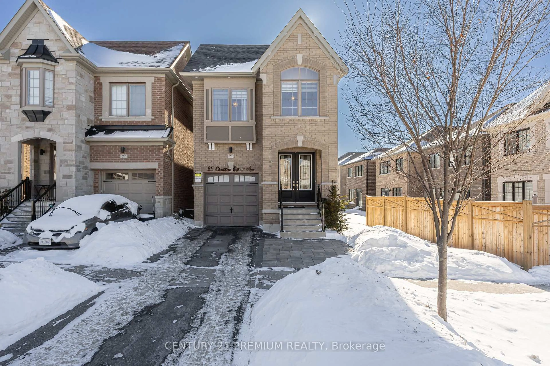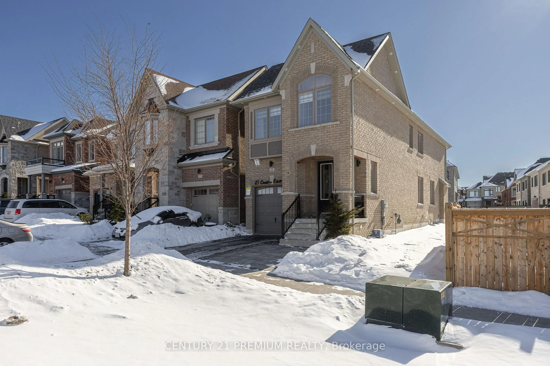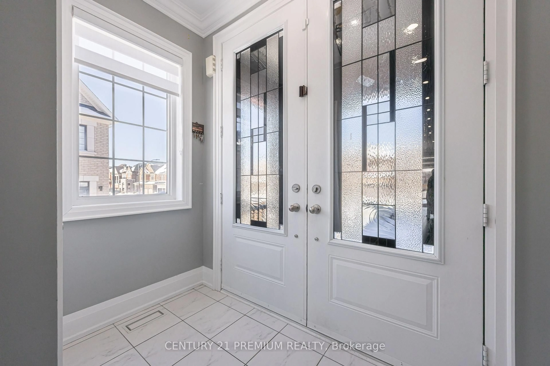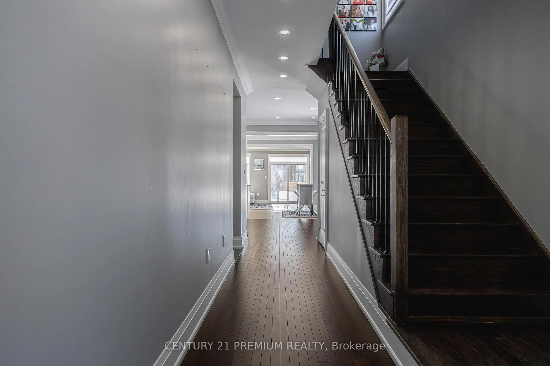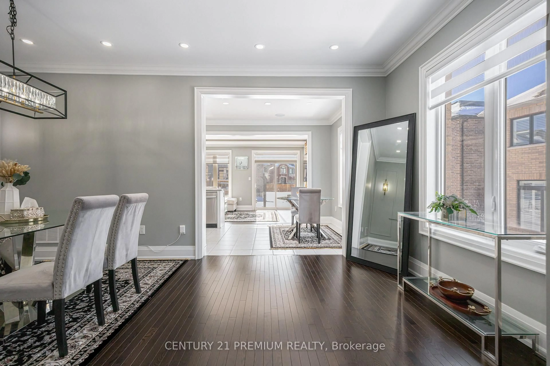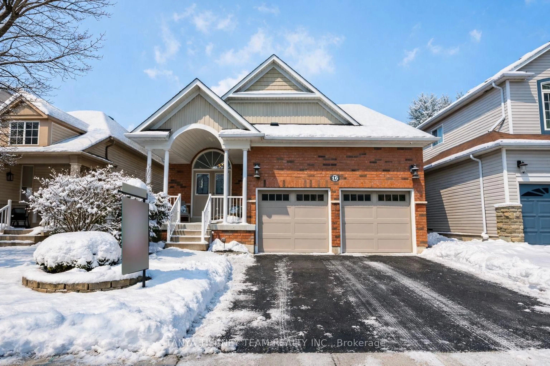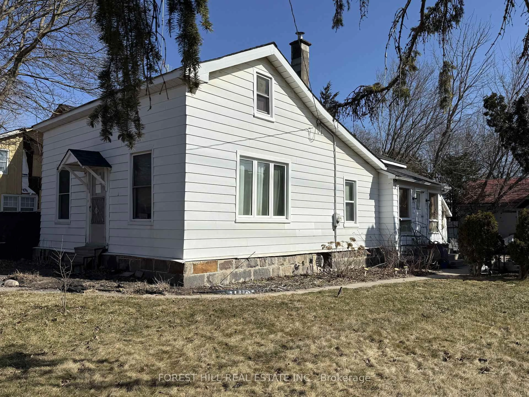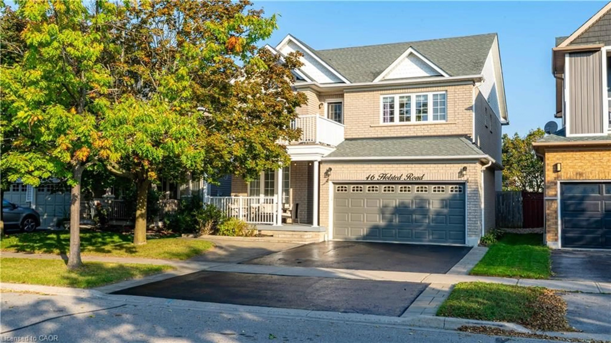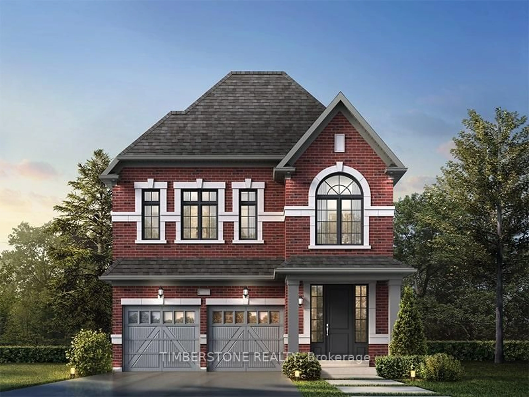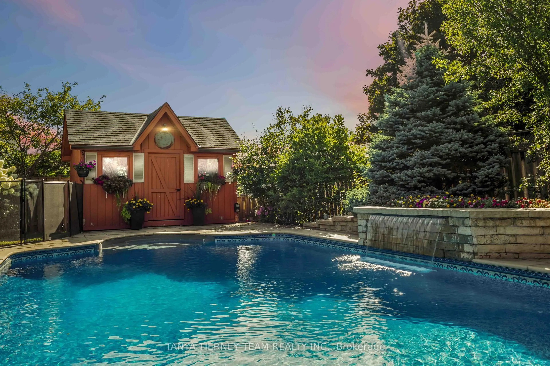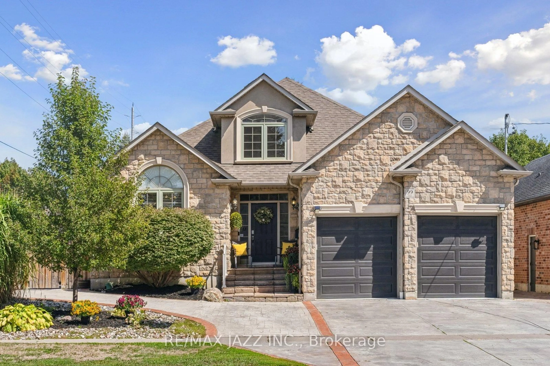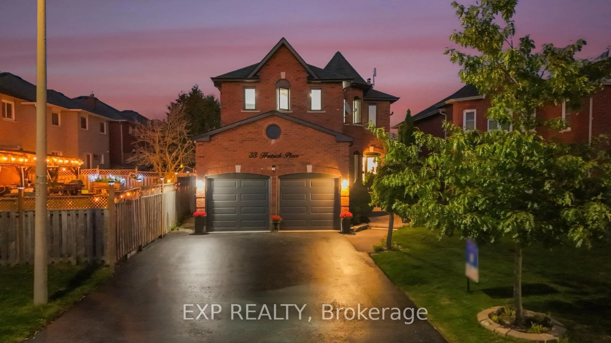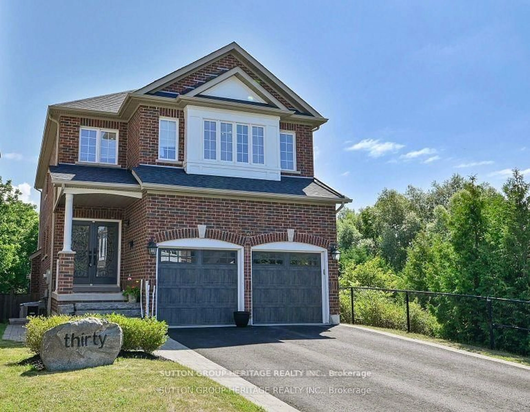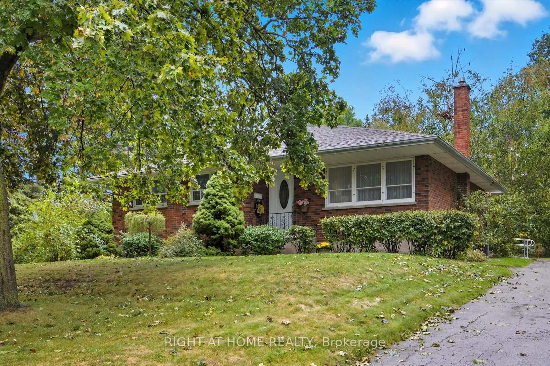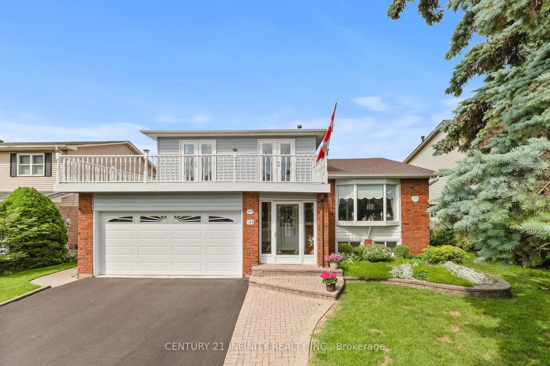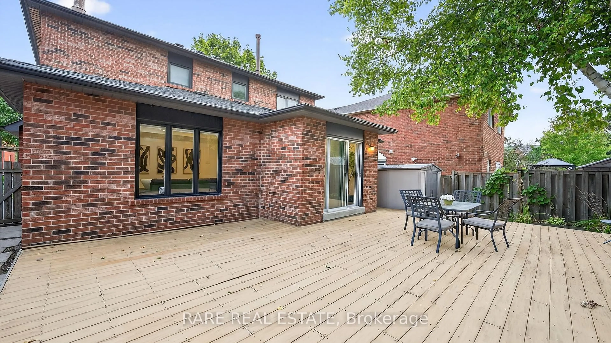25 Christine Elliott Ave, Whitby, Ontario L1P 0B8
Contact us about this property
Highlights
Estimated valueThis is the price Wahi expects this property to sell for.
The calculation is powered by our Instant Home Value Estimate, which uses current market and property price trends to estimate your home’s value with a 90% accuracy rate.Not available
Price/Sqft$403/sqft
Monthly cost
Open Calculator
Description
Well-maintained 4+1 bedroom, 4-bath detached home in a sought-after Whitby neighbourhood. Bright and functional layout featuring 9-foot ceilings on the main floor, crown moulding, custom feature walls, and a cozy gas fireplace. Interior and exterior pot lights throughout. Upgraded kitchen with quartz countertops, stainless steel appliances, and ample cabinetry, complemented by a whole-home audio system. Spacious primary bedroom with two custom closet organizers. Upper-level laundry room with built-in cabinetry. All bedrooms include custom closet organizers. Finished basement with recreation space and a full bathroom, offering potential for a future suite with addition of a side entrance and kitchenette. Professionally finished stone interlock in front and backyard with a private patio. Attached garage and ample storage. Located close to schools, parks, shopping, transit, and Heber Down Conservation Area. Ideal family home in a quiet, established community.
Property Details
Interior
Features
Main Floor
Dining
3.1 x 5.5Pot Lights / Large Window / Ceramic Floor
Kitchen
3.2 x 2.7Stainless Steel Appl / Quartz Counter / Ceramic Floor
Sitting
3.0 x 2.8hardwood floor / Pot Lights
Family
3.6 x 5.3hardwood floor / Fireplace / W/O To Yard
Exterior
Features
Parking
Garage spaces 1
Garage type Attached
Other parking spaces 2
Total parking spaces 3
Property History
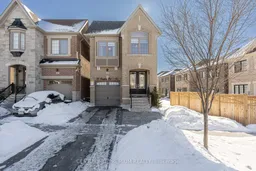
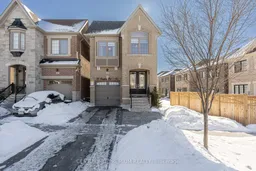 50
50