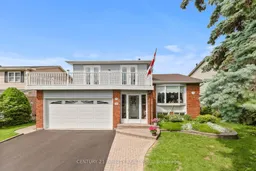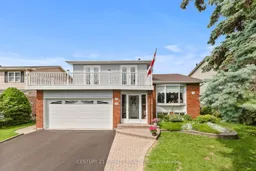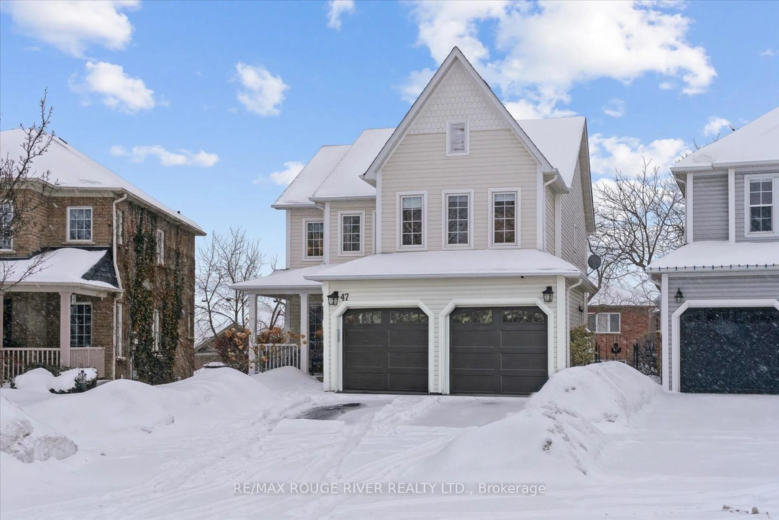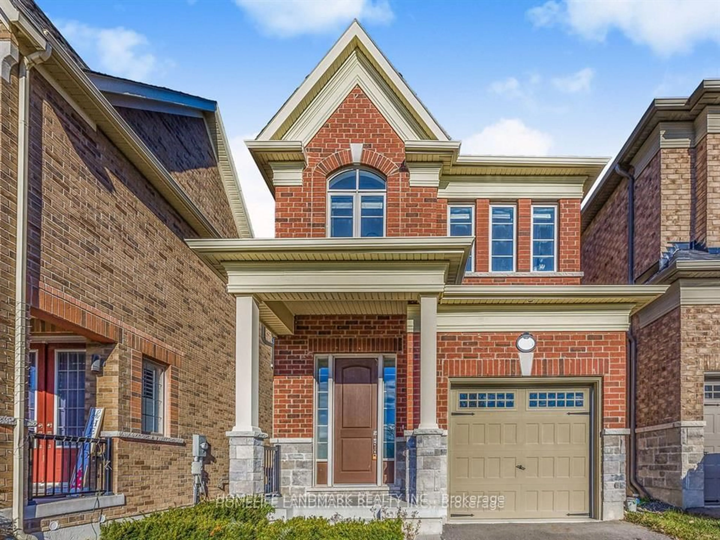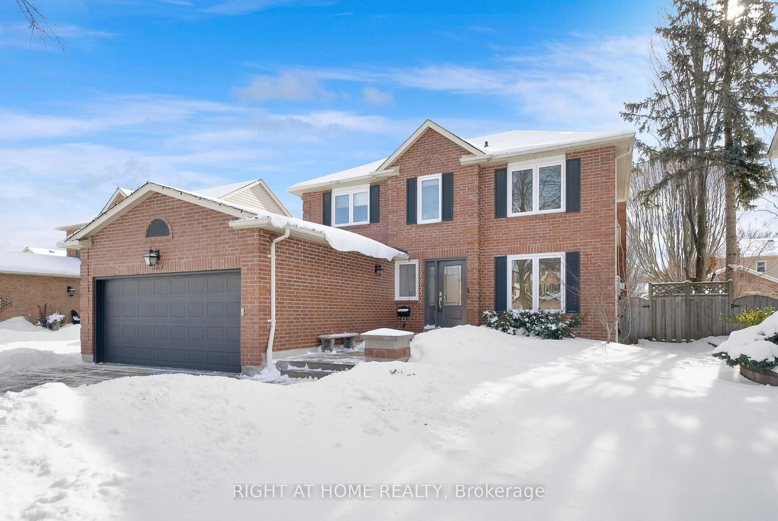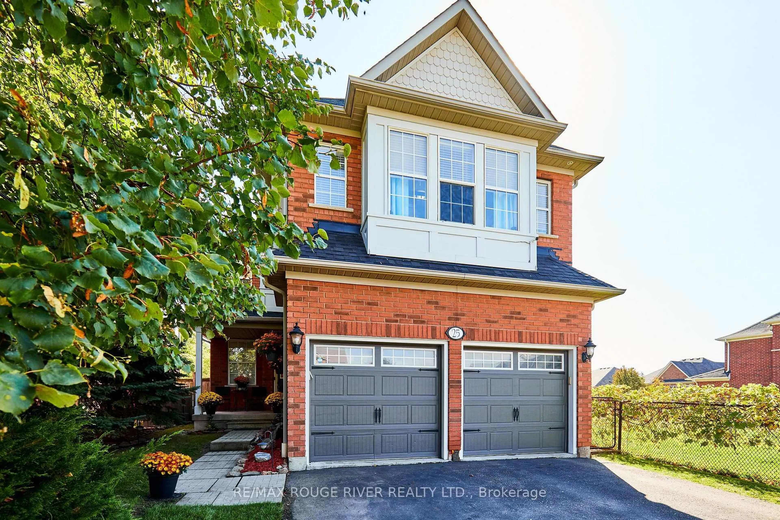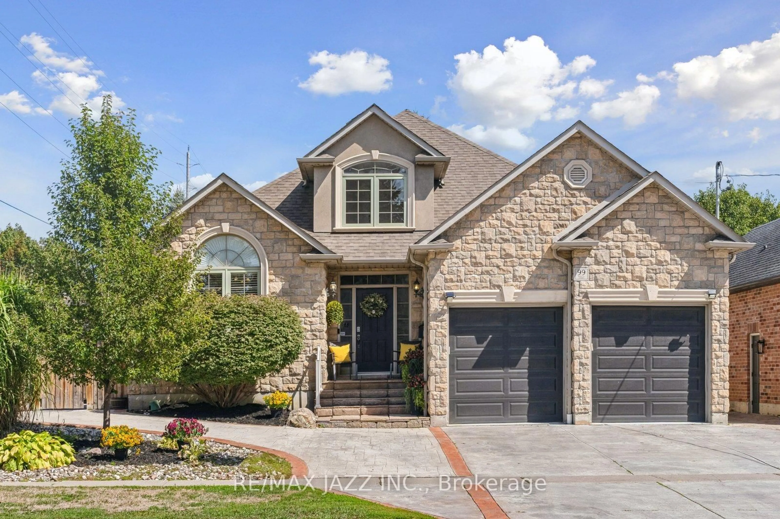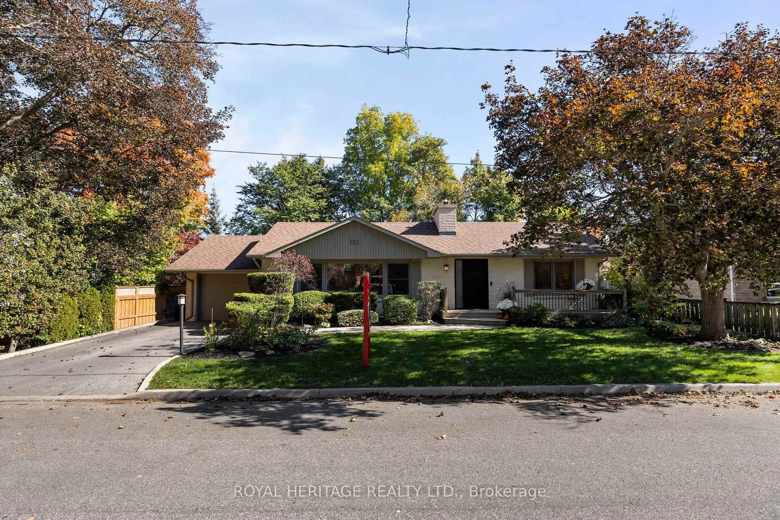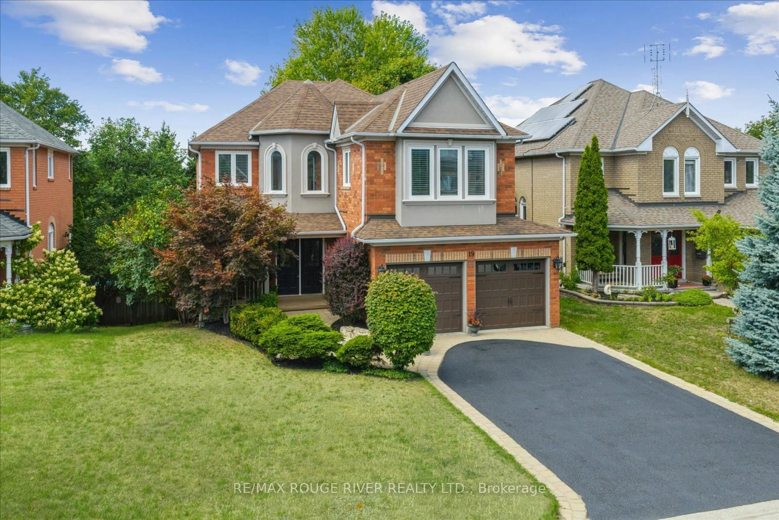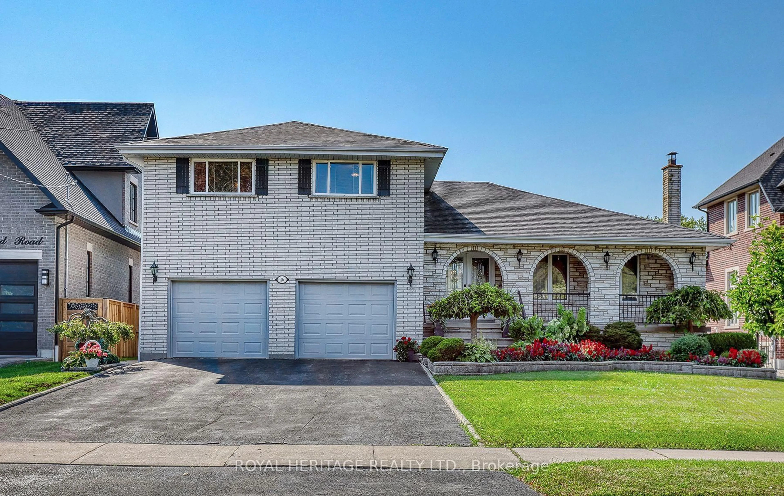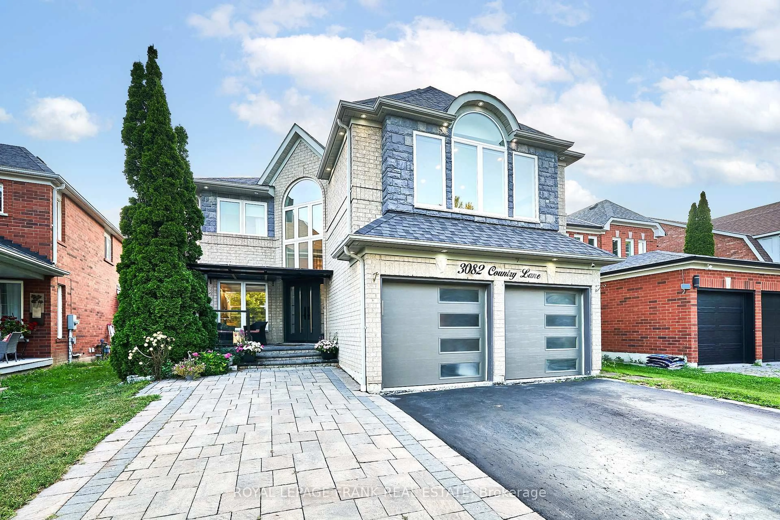Welcome to your exclusive Lynde Creek Ravine Retreat, a meticulously maintained residence featuring four bedrooms and four bathrooms, situated on a premium ravine lot with direct access to Otter Creek. This impressive home offers 2,900 square feet of finished living space, including a walk-out basement that enhances amazing waterfront views and provides potential for in-law accommodations. The primary suite offers a private balcony, a walk-in closet, and an ensuite bathroom. The family room with fireplace and direct walk-out to the deck is perfect for relaxing or entertaining. The finished basement with private entrance provides a spacious recreation room and accommodations for guests with a bedroom that includes an ensuite bathroom, ensuring both comfort and privacy. Additionally, this lower level features a dedicated indoor hot tub room, which is equipped with a separate shower and utility area, along with direct access to a patio. Enjoy plenty of natural light in the spacious eat-in kitchen, featuring tinted skylights, and a walk out to the expansive deck, built with a durable metal frame designed to withstand the test of time. The stunning backyard and creek offer opportunities for salmon/trout fishing and winter activities right at your doorstep. Such a unique home and lot combination is a rare find, with recent upgrades including a new roof (2023), annual servicing of the furnace and AC, an in-ground drainage system, central vac located in the double garage, and electrical power in the built-in shed. This prime location property offers convenient access to GO Transit, major highways, medical facilities, highly-rated schools, parks, and shopping centers.
Inclusions: All electric light fixtures, window coverings and blinds, existing fridge, stove, dishwasher, clothes washer/dryer, all furniture in the downstairs guest room, hot tub and all equipment (as is), power awning
