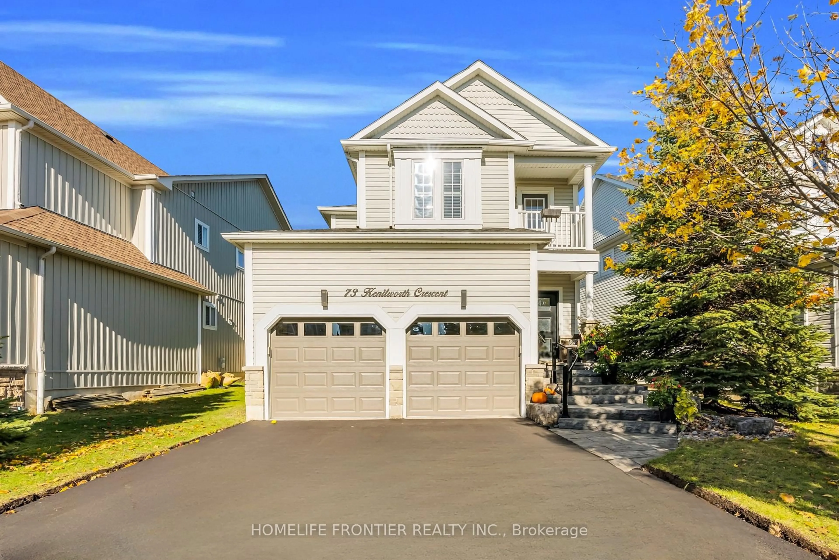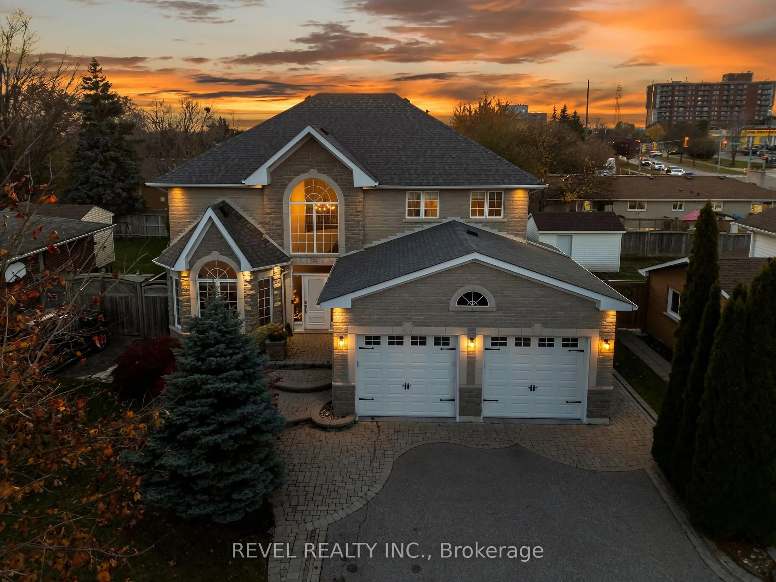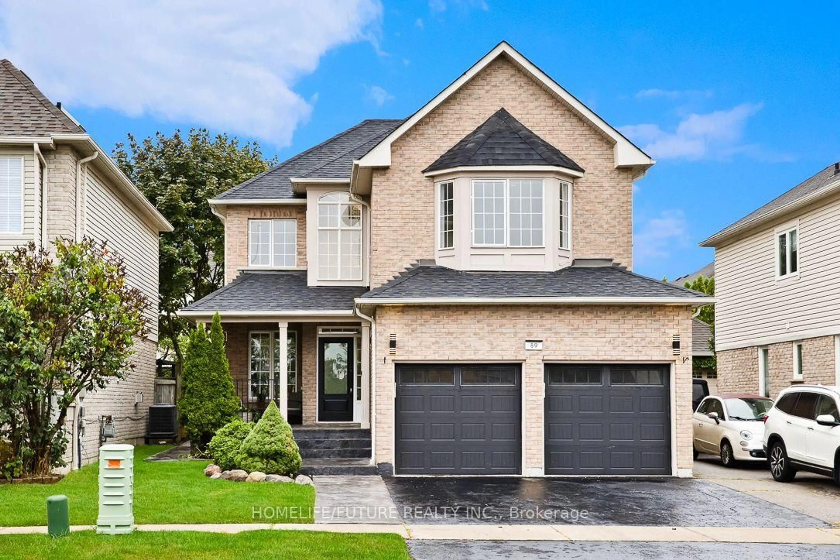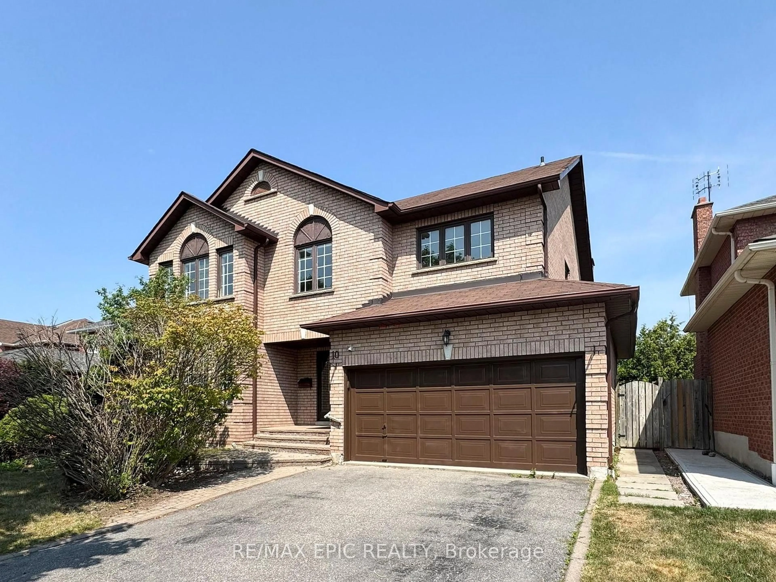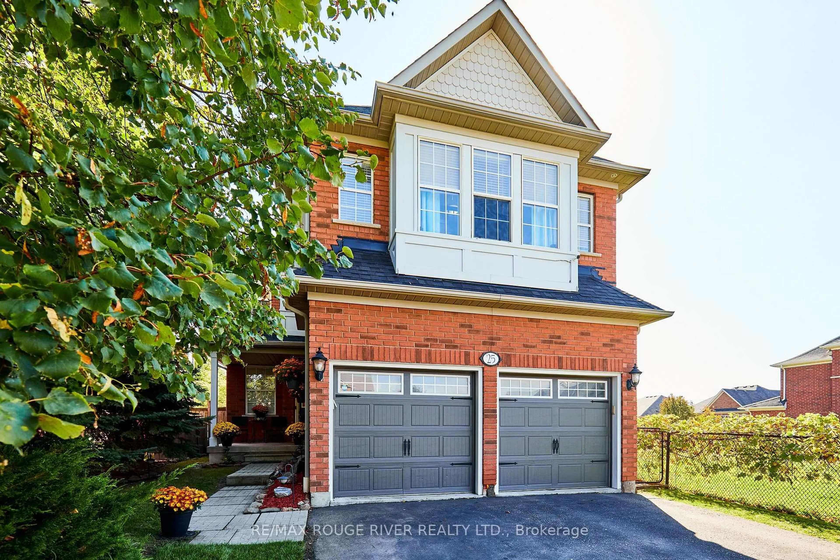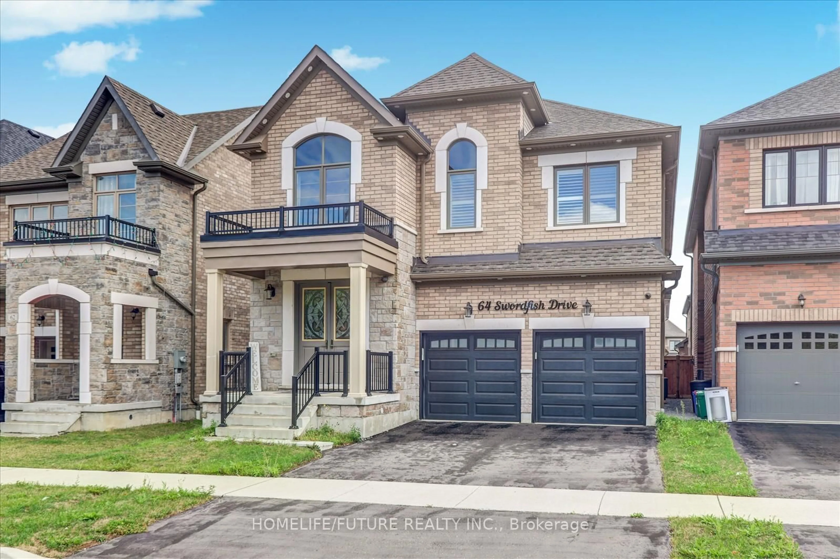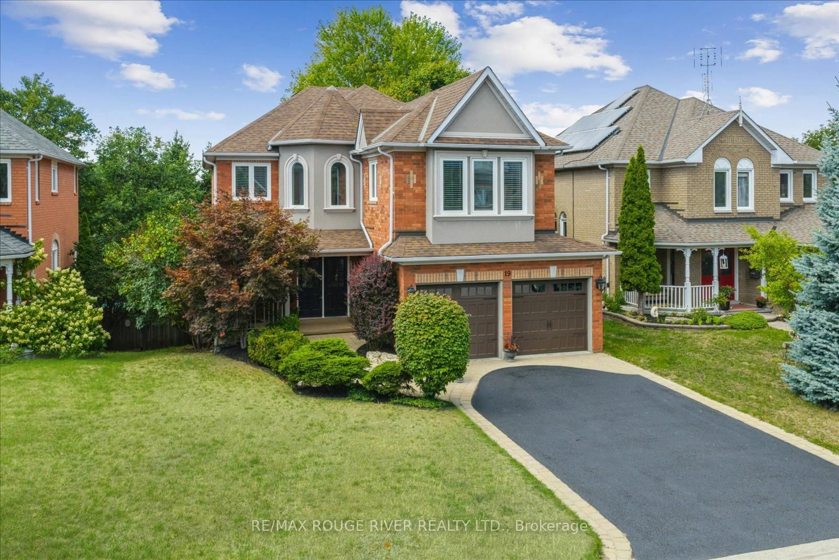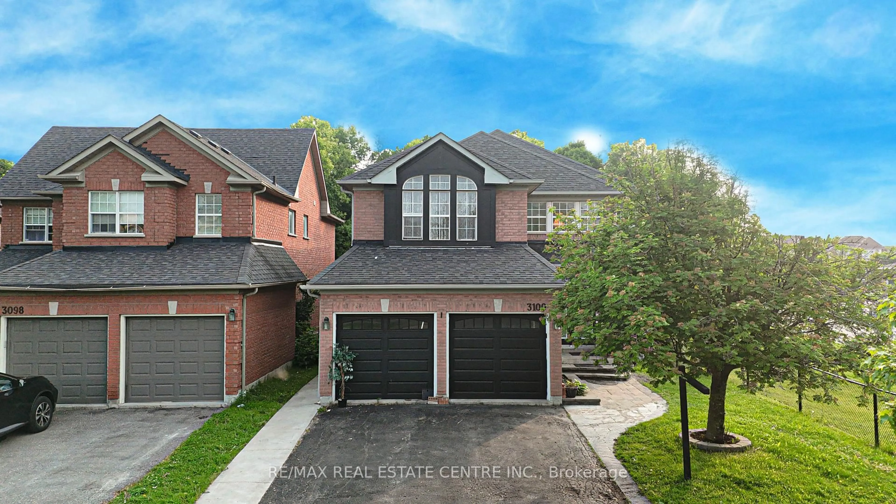Open house Saturday and Sunday, October 4 & 5 from 2 to 4 PM! Welcome to this beautifully maintained 4-bedroom, 4-bathroom home in the highly sought-after Rolling Acres community of Whitby. Offering a perfect balance of comfort and style, this home is ideal for families and entertainers alike. The main floor features formal living and dining rooms, a bright eat-in kitchen with a centre island and built-in stove and cooktop overlooking the backyard, and a cozy family room with fireplace. Enjoy the convenience of a main-floor laundry room with garage access and side entrance. Upstairs you'll find four spacious bedrooms, including a primary bedroom with walk-in closet and 4-piece ensuite featuring a soaker tub and separate shower. The fully finished basement expands your living space with a recreation room, wet bar, 3-piece bathroom, and an additional area perfect for a home office, gym, or guest room. Step outside to your private backyard oasis complete with in-ground pool, rubber granule surface landscaping, gazebo with natural gas firepit, and natural gas BBQ hookup , and bar fridge, the ultimate setting for family fun and entertaining. Notables: Broadloom on Stairs 2024, Ingound Pool and Landscaping with outdoor kitchen 2020, Roof (approx. 5 years). Close to top-rated schools, parks, shopping, transit, and all amenities in a family-friendly neighbourhood this is the home you've been waiting for! Check Out The Virtual Tour!
Inclusions: wooden shelves in garage, all tv mounts and televisions, s/s fridge, cook-top, built in oven, dishwasher, microwave. BBQ, all pool equipment, washer and dryer, bathroom mirrors, gazeebo and outdoor firepit, bar fridge in basement, bar fridge outside.
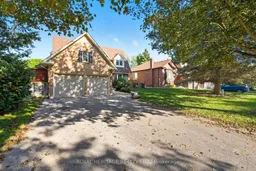 50
50

