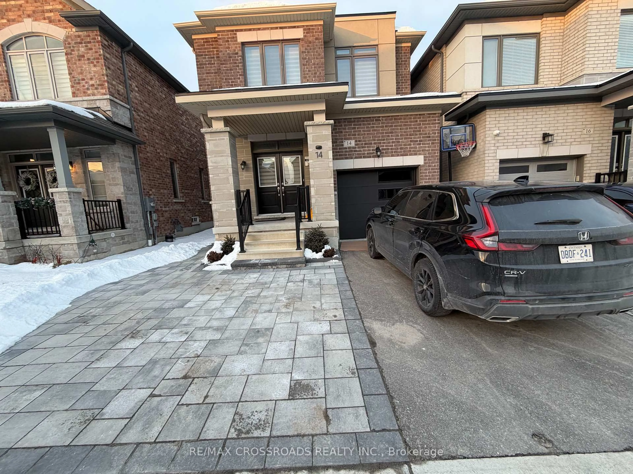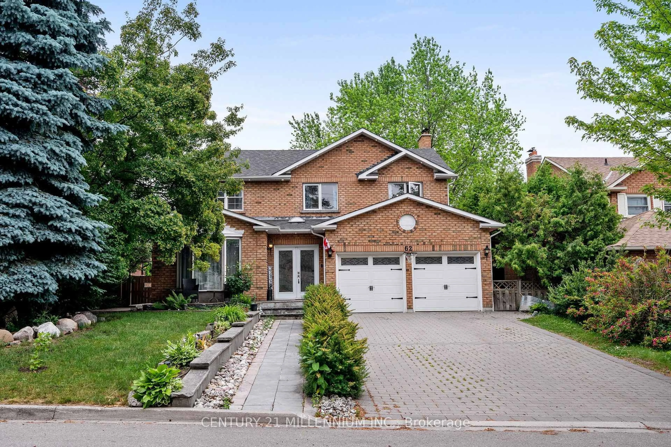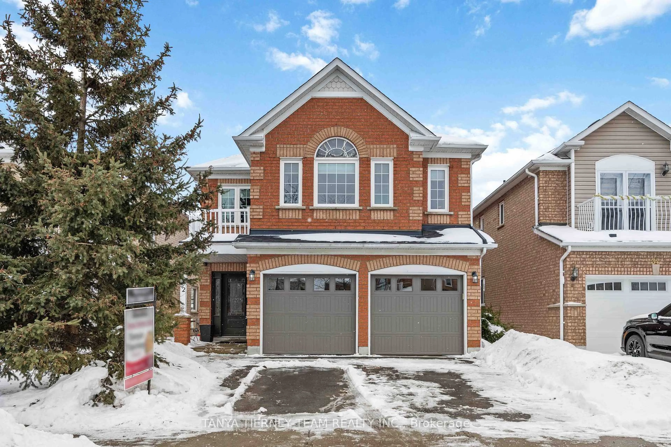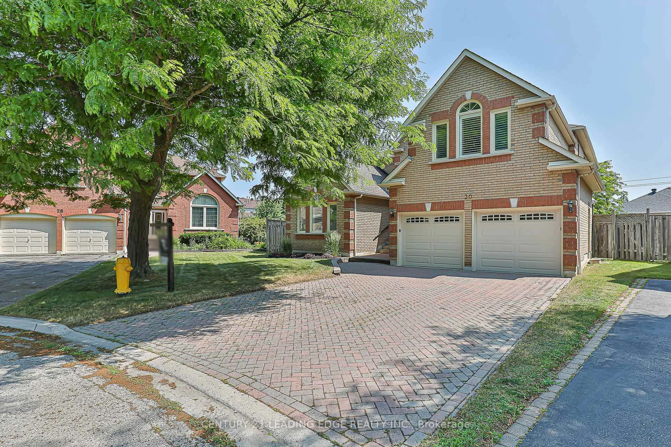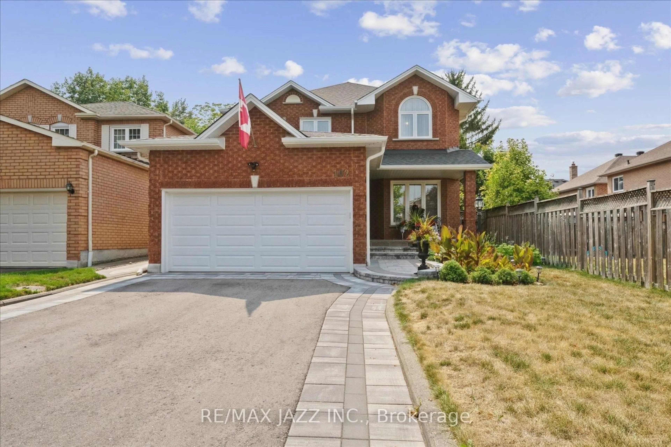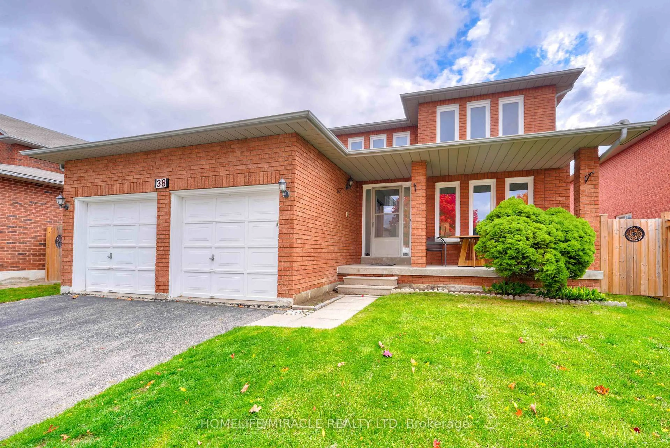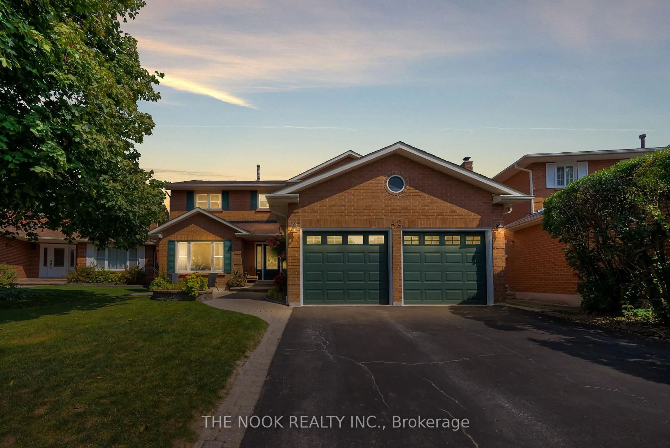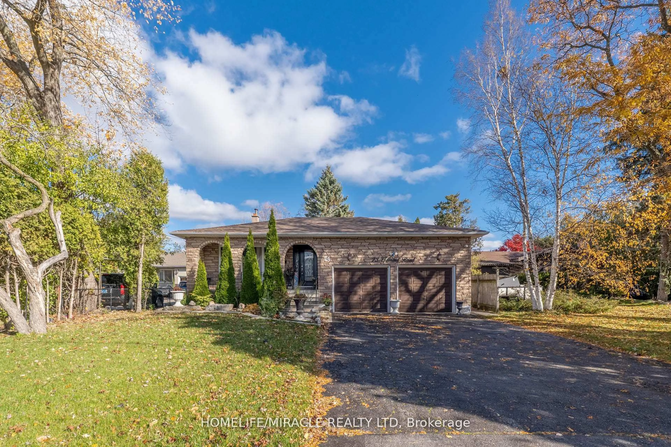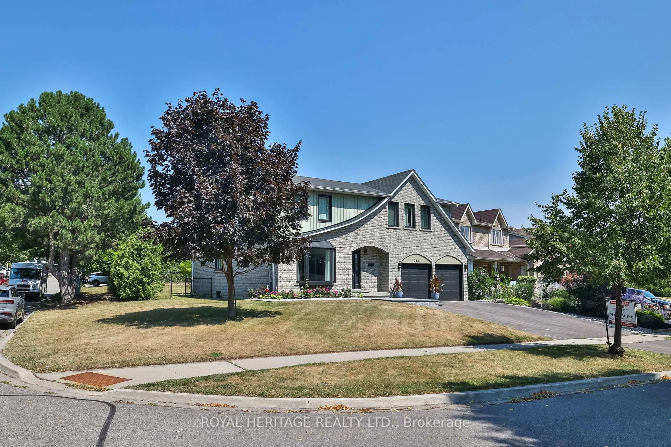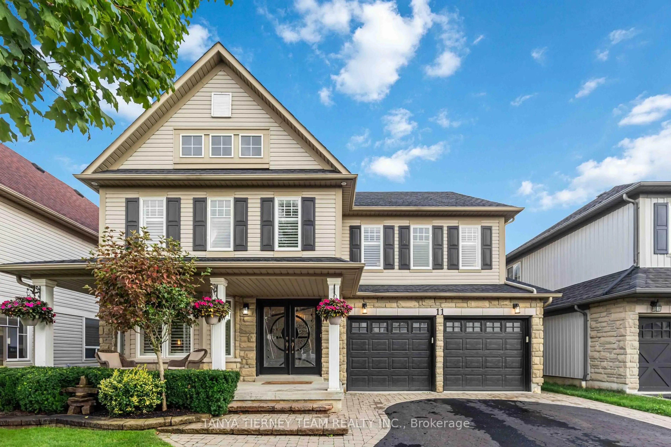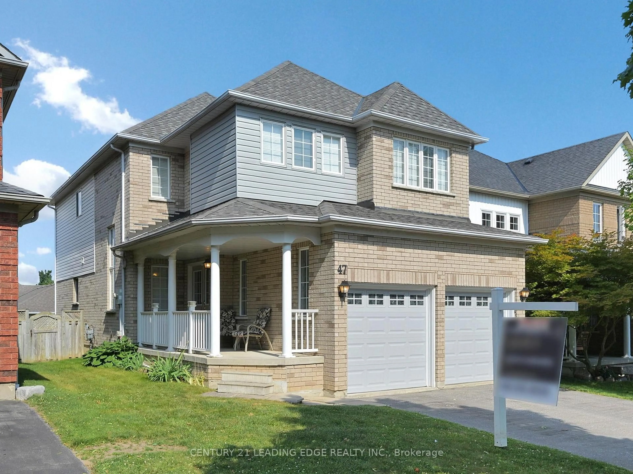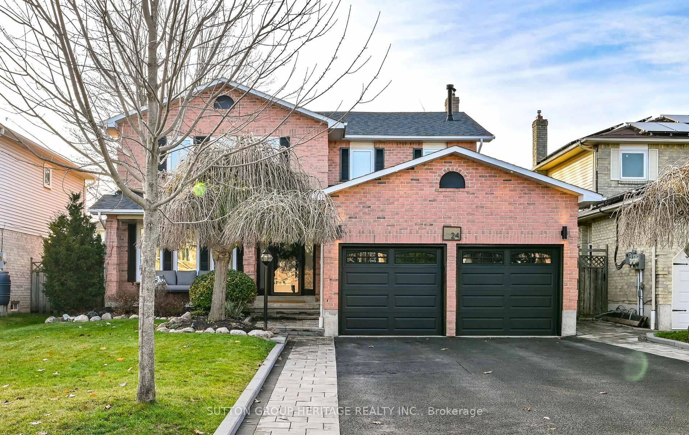Welcome to this desirable 4-bedroom home that truly shows pride of ownership! Beautifully maintained and thoughtfully upgraded, this property offers comfort, style, and functionality throughout. The renovated kitchen features Cambria countertops, stainless steel appliances, and pot lights perfect for family gatherings and entertaining. Enjoy cozy evenings in the family room with a gas fireplace, or host special occasions in the formal dining room. The main floor includes upgraded flooring, convenient laundry with garage access, and large windows that fill the home with natural light. Upstairs, you'll find spacious bedrooms and updated bathrooms, designed with modern finishes including heated floors and a whirlpool tub in the primary bathroom. The fully finished basement adds incredible living space with a 3-piece bathroom (with shower), a rec room with a gas fireplace, an exercise area, an office, and plenty of storage. Outside, the professionally landscaped yard with a sprinkler system enhances curb appeal and offers a peaceful outdoor retreat. The retractable awning in the backyard provides a great entertaining space for any weather. Newly installed high-efficiency furnace and heat pump. Located close to all amenities, schools, parks, and transit this is the perfect place to call home.
Inclusions: Fridge, Stove, Dishwasher, Washer, Dryer, All Window Coverings, All Electric Light Fixtures
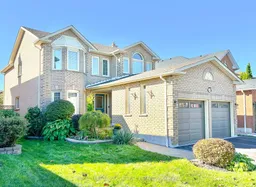 47
47

