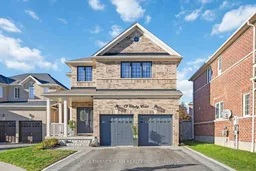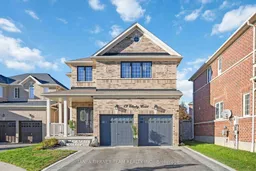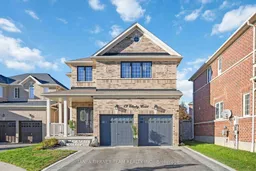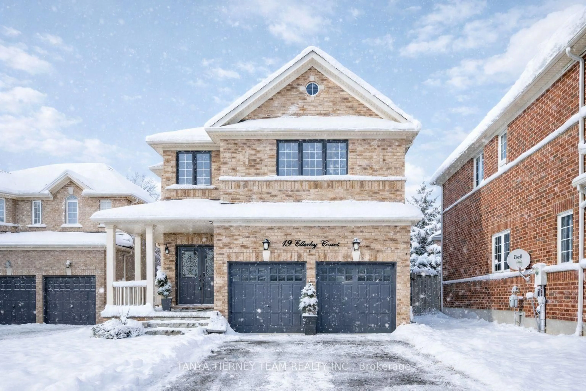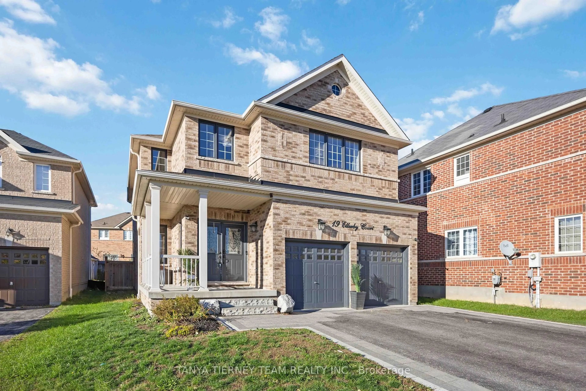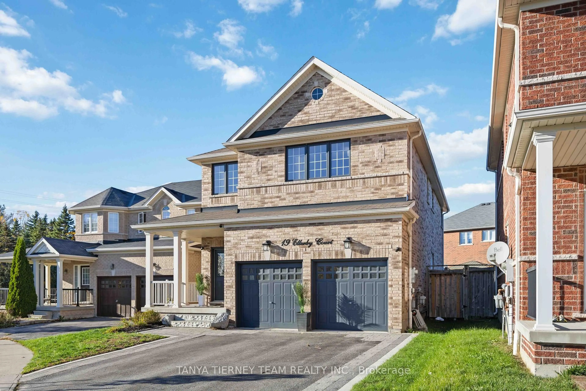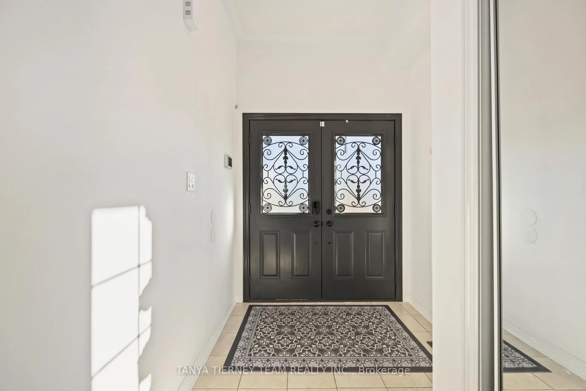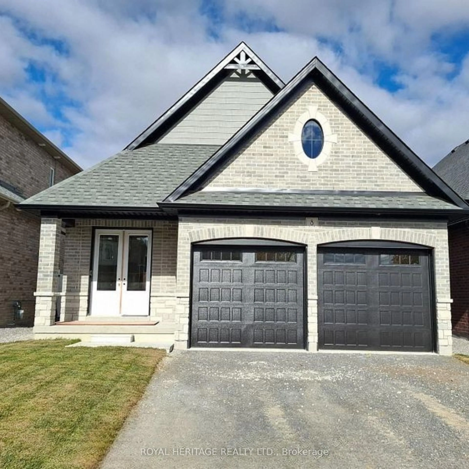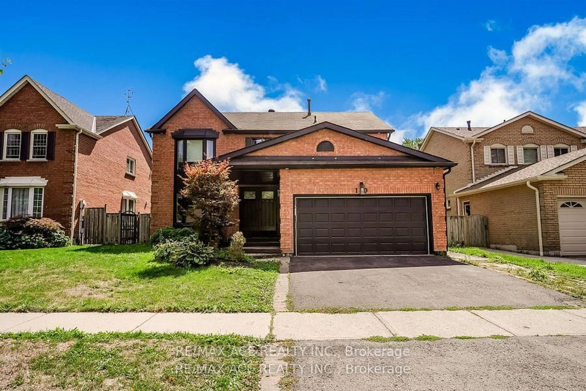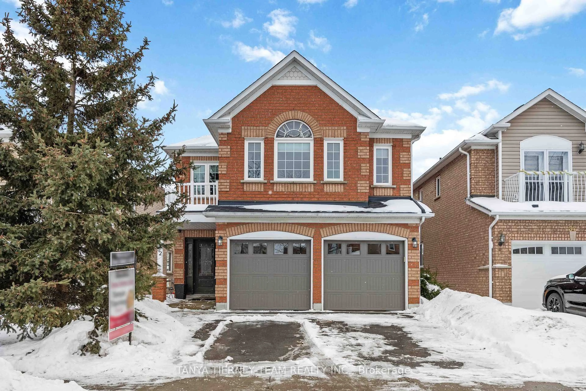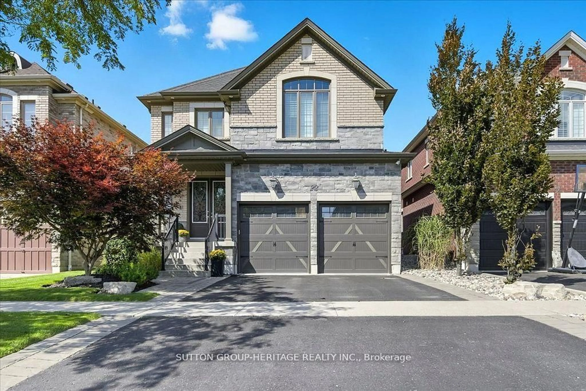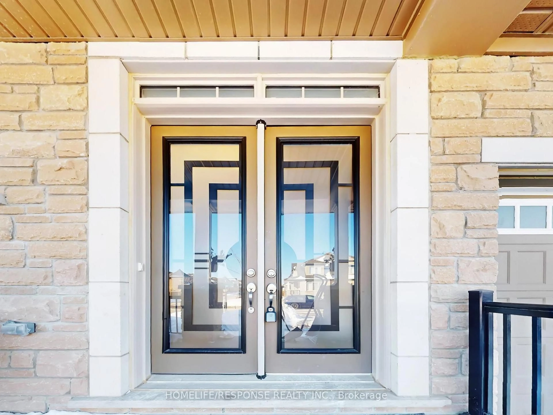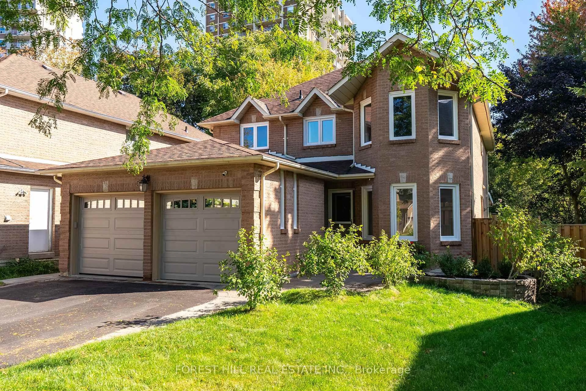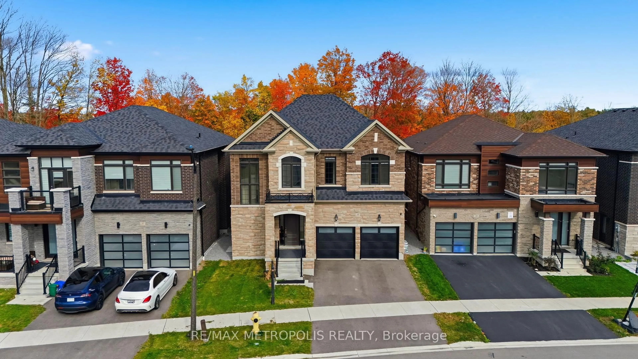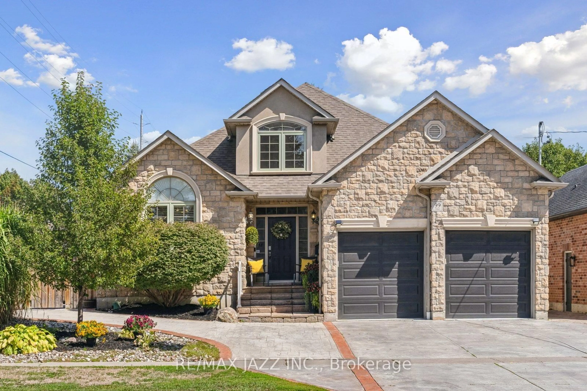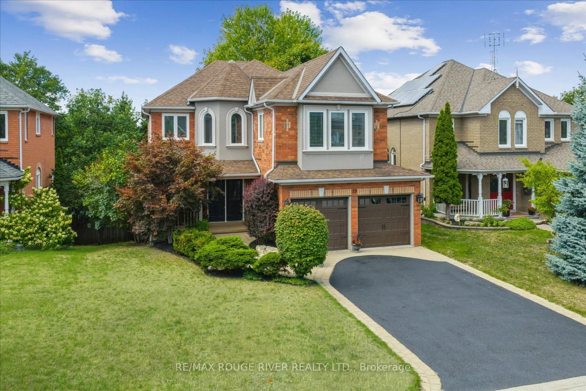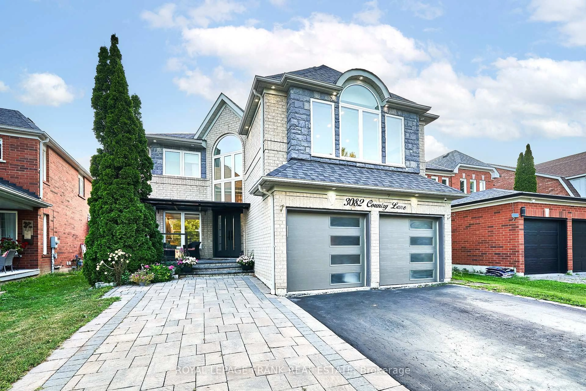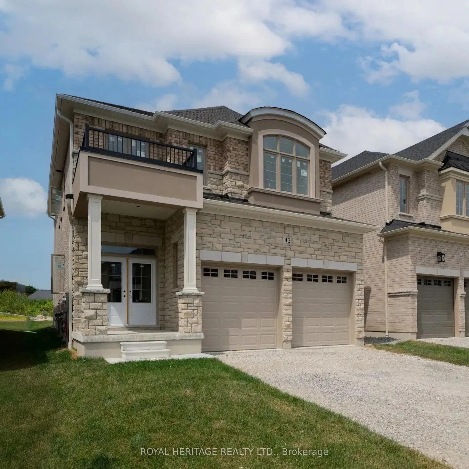19 Ellerby Crt, Whitby, Ontario L1R 0K5
Contact us about this property
Highlights
Estimated valueThis is the price Wahi expects this property to sell for.
The calculation is powered by our Instant Home Value Estimate, which uses current market and property price trends to estimate your home’s value with a 90% accuracy rate.Not available
Price/Sqft$439/sqft
Monthly cost
Open Calculator
Description
Fabulous 5-Bedroom Family Home on a Quiet Court location! Nestled on a peaceful court in the heart of North Whitby, this stunning 5-bedroom, 4-bathroom home offers the perfect blend of style, space, and functionality for the modern family. Step inside to an inviting open-concept main floor, featuring gleaming hardwood floors, 9ft ceilings, pot lights, remote operated automated blinds and a custom feature wall in the elegant formal living room. Host memorable dinners in the separate formal dining room, or unwind in the spacious great room.The spacious kitchen boasts a breakfast bar, modern backsplash, stainless steel appliances, and a bright breakfast area with a walk-out to a large entertainer's deck-perfect for summer BBQs and relaxing by the above-ground pool. Upstairs, you'll find five generously sized bedrooms, each with ensuite access! The luxurious primary suite includes a walk-in closet and a spa-like 4-piece ensuite with a corner soaker tub. The remaining bedrooms share convenient Jack & Jill 4-piece bathrooms, ideal for a growing family! The fully finished basement offers even more living space-perfect for a home gym, media room, or play area-with plenty of storage and pot lights throughout. This is the family home you've been waiting for-don't miss your chance to live in one of Whitby's most sought-after neighbourhoods!
Property Details
Interior
Features
Main Floor
Dining
2.94 x 2.74Formal Rm / Pot Lights / hardwood floor
Great Rm
4.79 x 4.4Open Concept / O/Looks Backyard / hardwood floor
Kitchen
3.62 x 2.59Backsplash / Breakfast Bar / Stainless Steel Appl
Living
4.3 x 3.42Formal Rm / Pot Lights / hardwood floor
Exterior
Features
Parking
Garage spaces 2
Garage type Attached
Other parking spaces 4
Total parking spaces 6
Property History
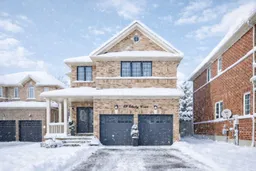 37
37