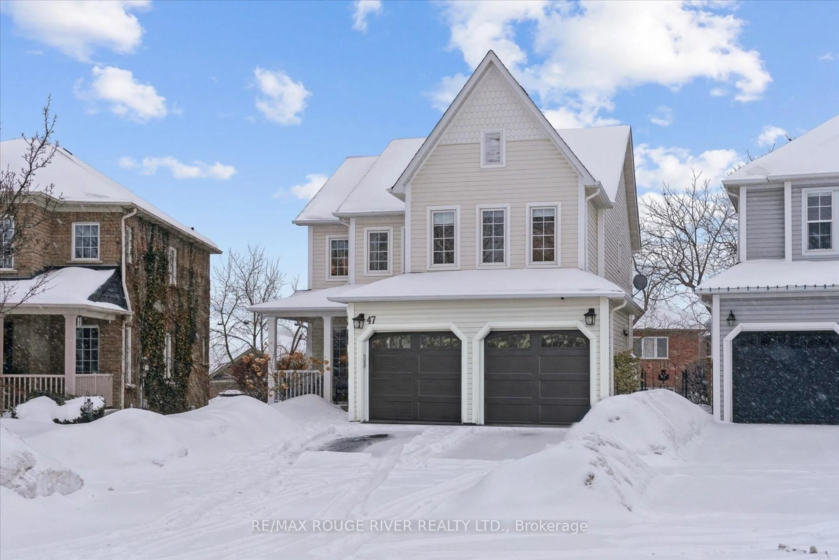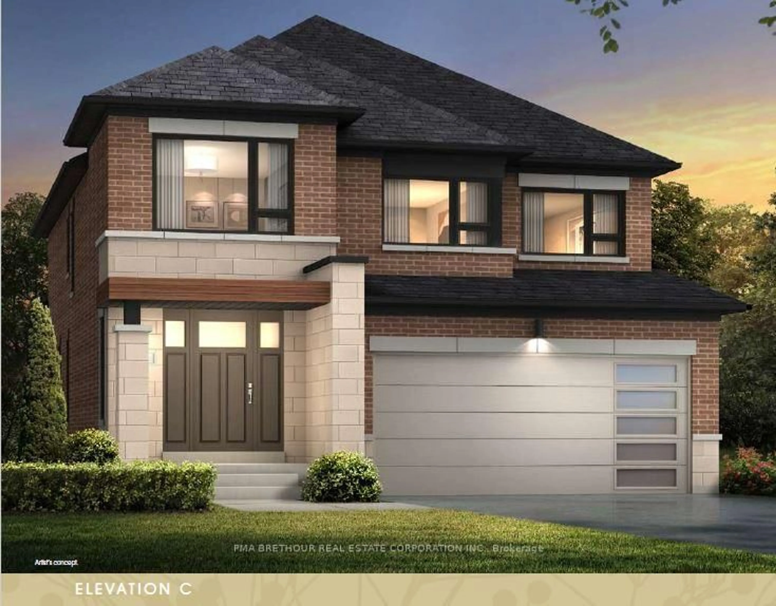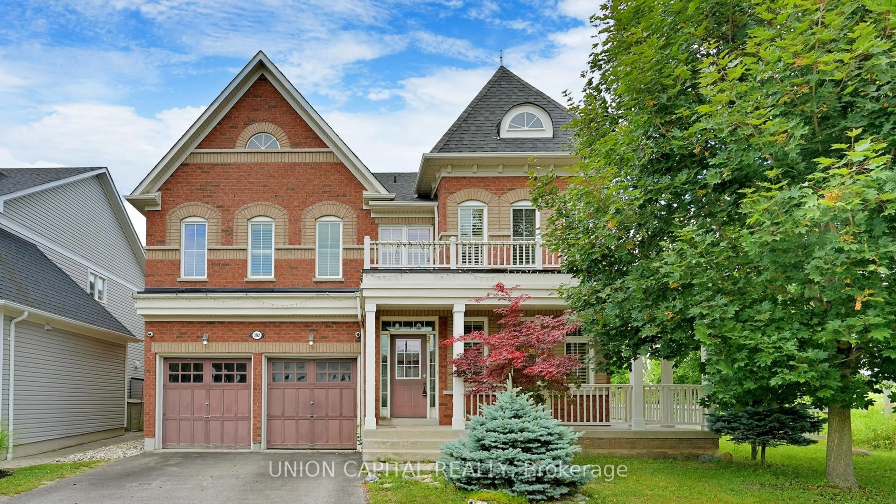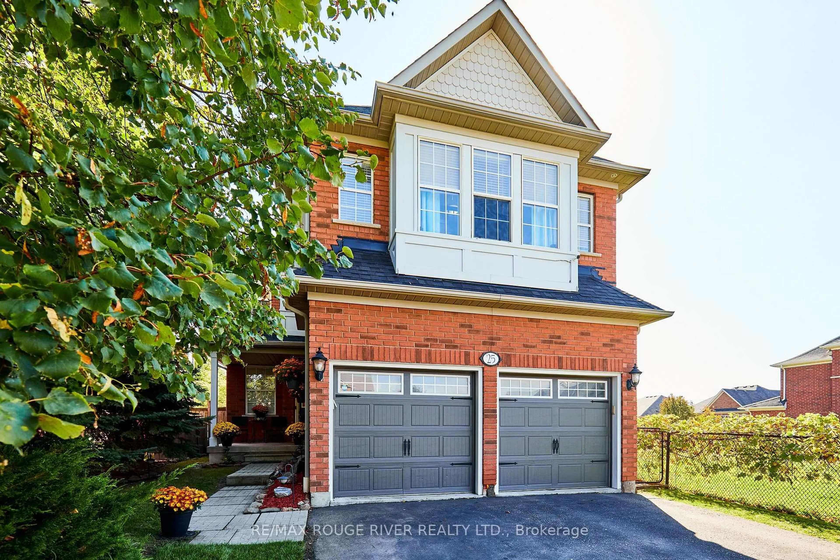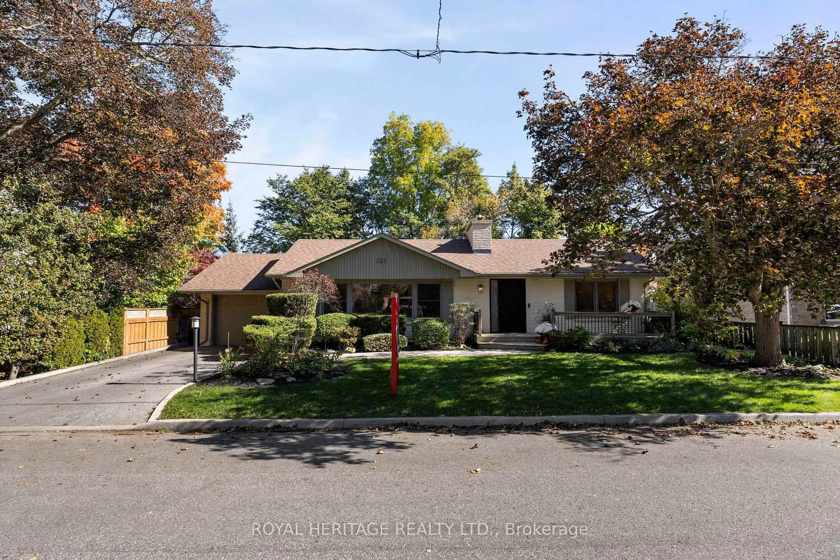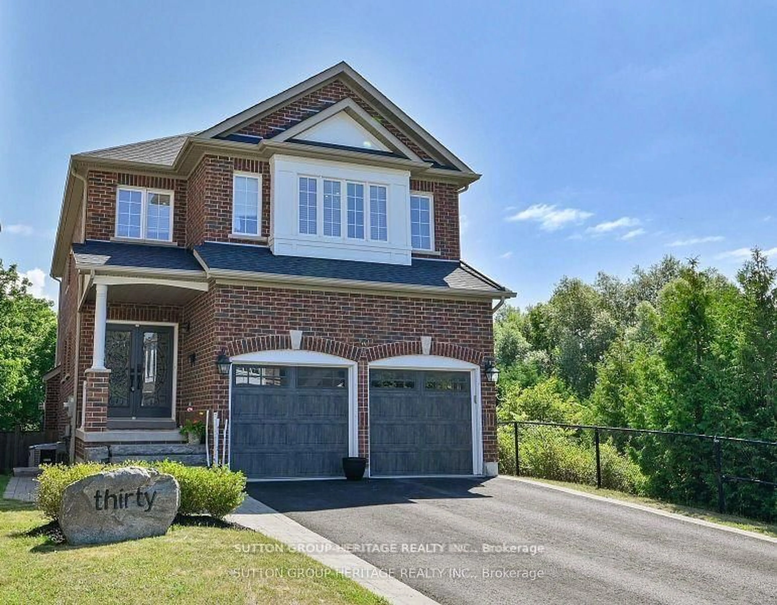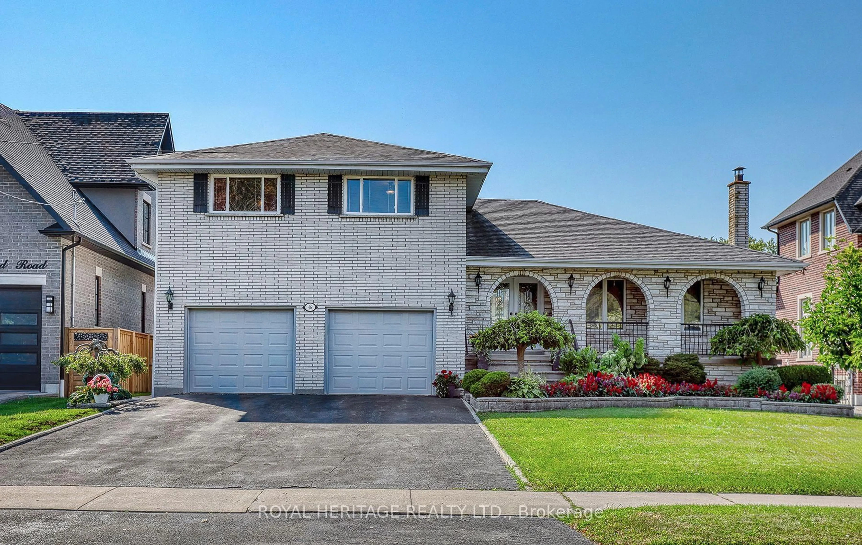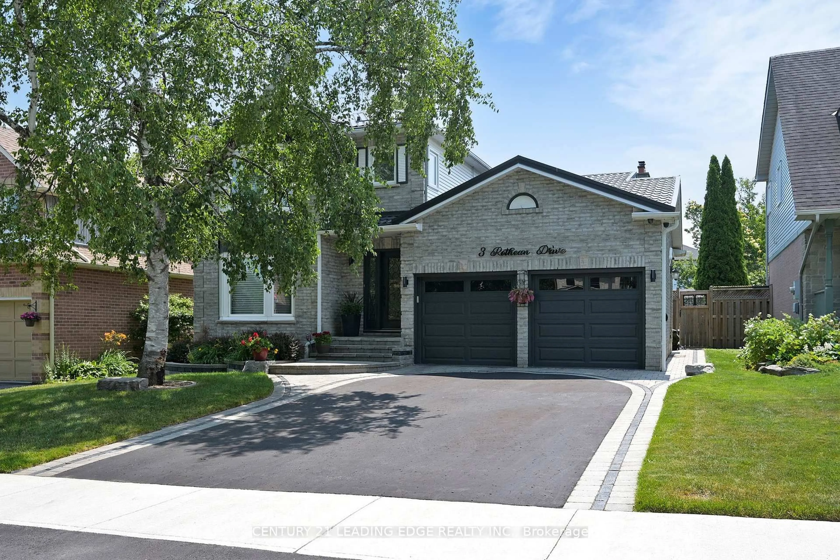Postcard perfect quiet street in the heart of Brooklin, anchored by fantastic schools, family community, parks and local shopping! This stunning all-brick 4+2 bedroom home is 2647 sq ft above grade and offers a functional and elegant layout with 9ft ceilings, large front foyer with roman pillars, and an oversized glass double door entrance that makes a grand first impression. Large principal rooms, an open concept living and dining area, and a fully upgraded kitchen with stainless steel appliances, granite counters, crown mouldings, decorative pendant lighting, and a spacious breakfast area with bow windows overlooking the backyard. The great room features a marble gas fireplace is perfect for entertaining, and the sunk-in mudroom with laundry adds convenience for busy families. Upstairs, find generously sized bedrooms all with California shutters, including a primary retreat with a luxurious ensuite featuring glass shower, soaker tub, his and her sinks, and walk-in closet. A sun-filled mezzanine office plus a second bonus room offer flexible space for work-from-home or family living. The backyard oasis provides endless opportunities to relax or host, complete with a 100+ sqft custom deck with sleek glass railings and a fully fenced yard. Additional highlights include wrought iron staircase pickets, Trane oversized central air and furnace, decorative crown and base mouldings, smart home technology (smart thermostat, monitoring, and video doorbell), double car garage with opener, and a perfectly untouched basement awaiting your vision. A truly exceptional home on one of Brooklin's most sought-after streets!
Inclusions: Gas 6 Burner Range, GE Stainless Steel Hood Fan, Kenmore Stainless Steel Fridge, Built In Panasonic Inverter Microwave, Frigidaire Stainless Steel Dishwasher, LG Washer, LG Dryer, All Window Coverings and All Electronic Light Fixtures.
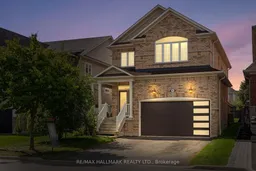 49
49

