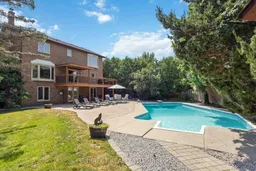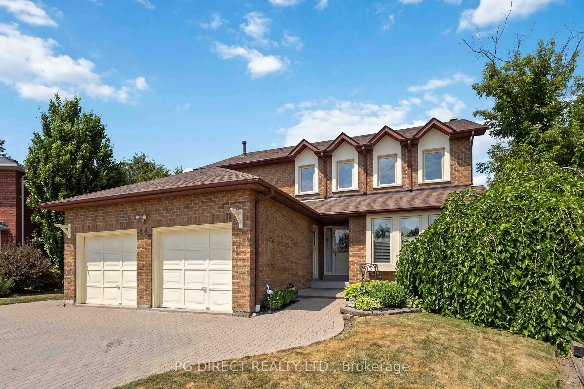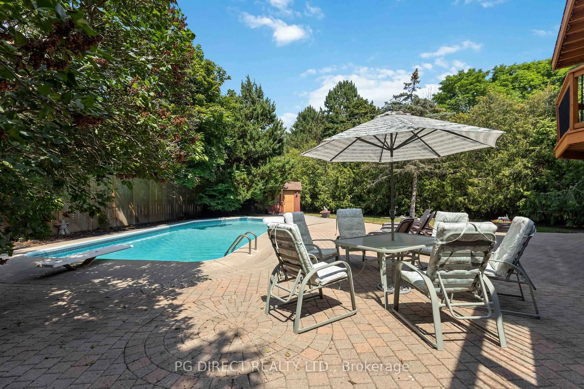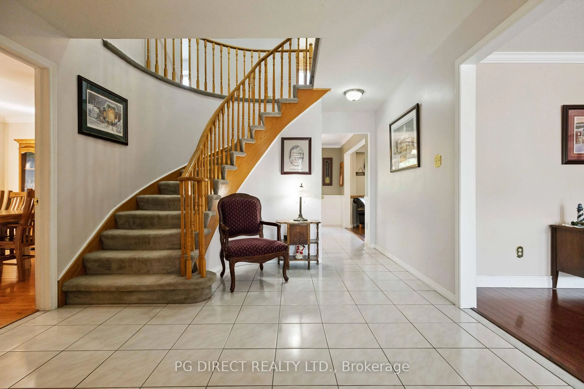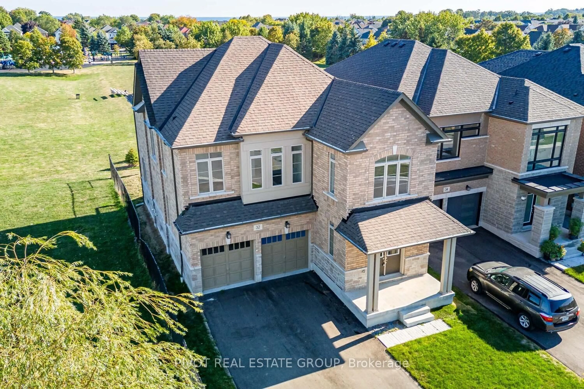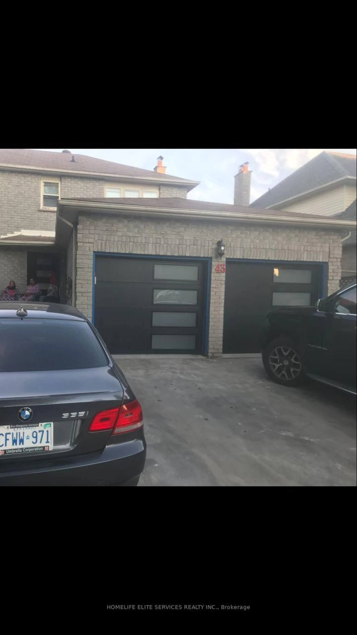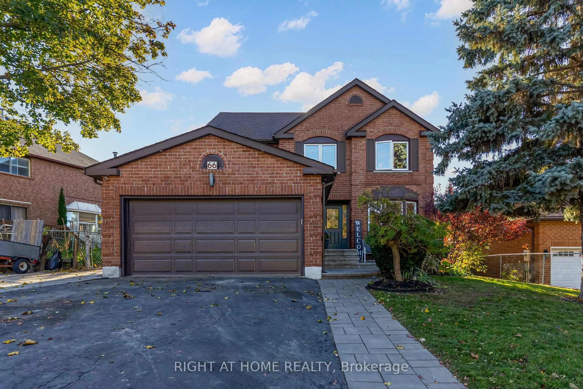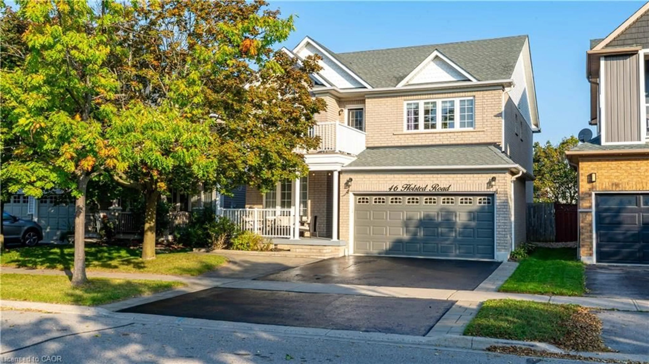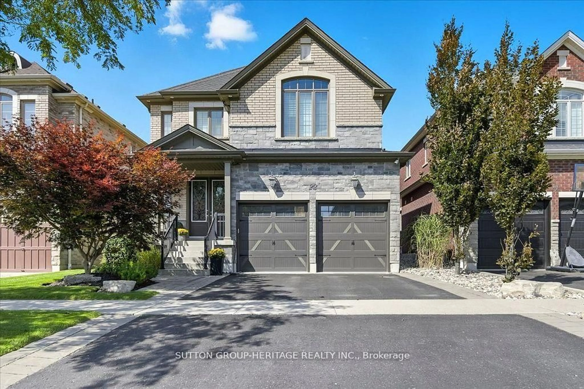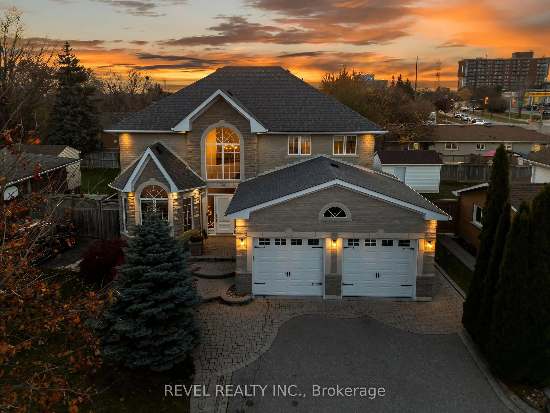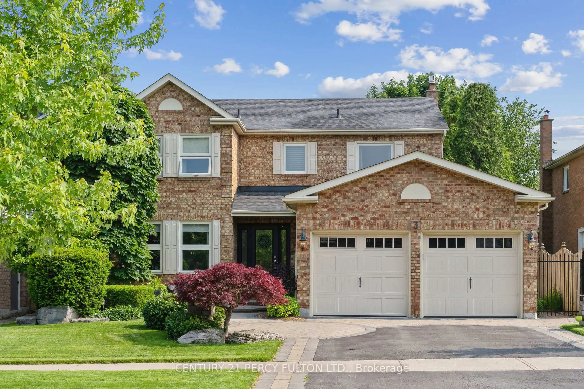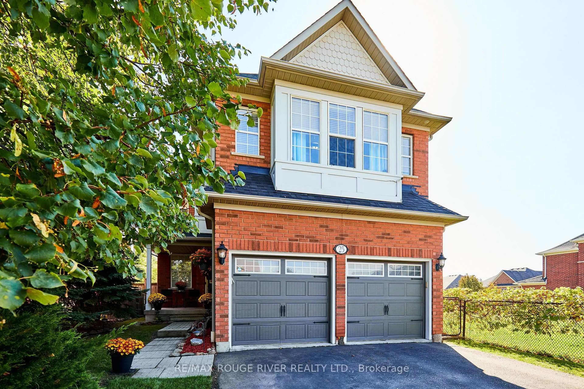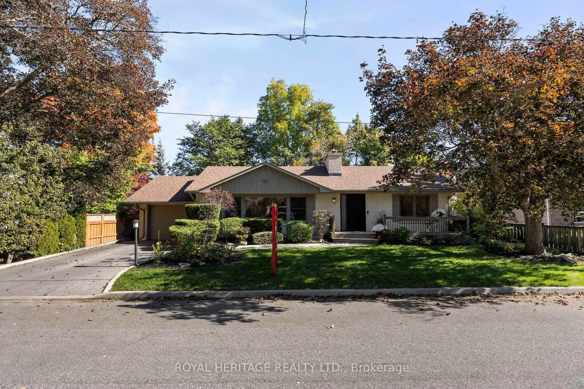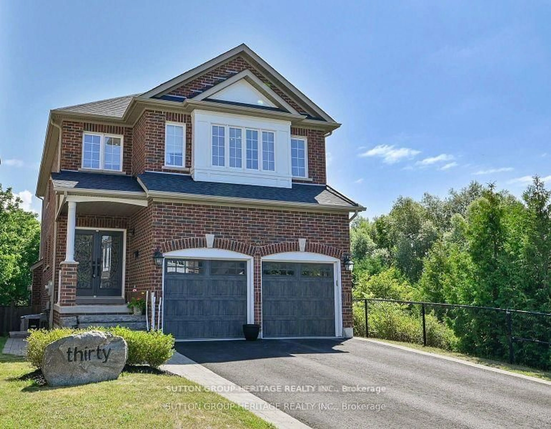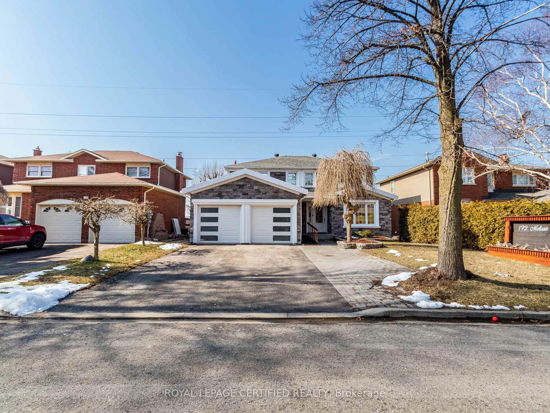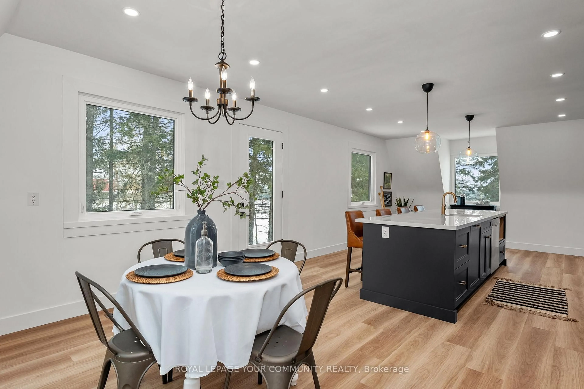44 Henderson Dr, Whitby, Ontario L1N 7Y6
Contact us about this property
Highlights
Estimated valueThis is the price Wahi expects this property to sell for.
The calculation is powered by our Instant Home Value Estimate, which uses current market and property price trends to estimate your home’s value with a 90% accuracy rate.Not available
Price/Sqft$422/sqft
Monthly cost
Open Calculator
Description
Visit REALTOR website for additional information.Welcome to 44 Henderson Drive, a spacious all brick 4+1 bedroom, 4 bathroom, 2 kitchen family home with stunning backyard oasis featuring a 16'x 34' in-ground pool. Perfect for relaxing & entertaining. Home & cottage together, bring your growing family! Situated in Whitby's prestigious community of Pringle Creek on a premium, nearly quarter acre mature lot (50'x 194' deep per MPAC) with lots of privacy. The fully finished basement in-law suite (with wheelchair access) walks out to the backyard interlock patio & pool area with 3 storage sheds. Excellent for extended family and/or income potential. Located close to all amenities including highly rated schools, parks, restaurants, shopping, public transit, GO, 401/407. Formal living/dining room with hardwood floors & crown moulding. The bright eat-in kitchen offers granite counters, breakfast bar, tile floor & backsplash, stainless steel appliances & walkout to large wrap-around deck with covered portion. The family room has hardwood floors & fireplace offering additional warmth and comfort. A spiral staircase leads to the 2nd level with 4 spacious bedrooms & an updated 5 piece family bathroom. The primary bedroom has an updated 5 piece spa-like ensuite, 3 closets & bay window. The lower level with new laminate flooring offers a 5th bedroom, kitchen, rec room & bar. Roof re-shingled in 2020. Great curb appeal with an interlock driveway that parks 3 vehicles side-by-side, plus the 2-car garage
Property Details
Interior
Features
2nd Floor
Primary
5.96 x 3.575 Pc Ensuite / hardwood floor
2nd Br
4.06 x 3.5Broadloom / Closet
3rd Br
4.46 x 3.5hardwood floor / Closet
4th Br
3.38 x 3.25hardwood floor / Closet
Exterior
Features
Parking
Garage spaces 2
Garage type Attached
Other parking spaces 3
Total parking spaces 5
Property History
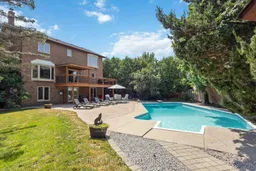 20
20