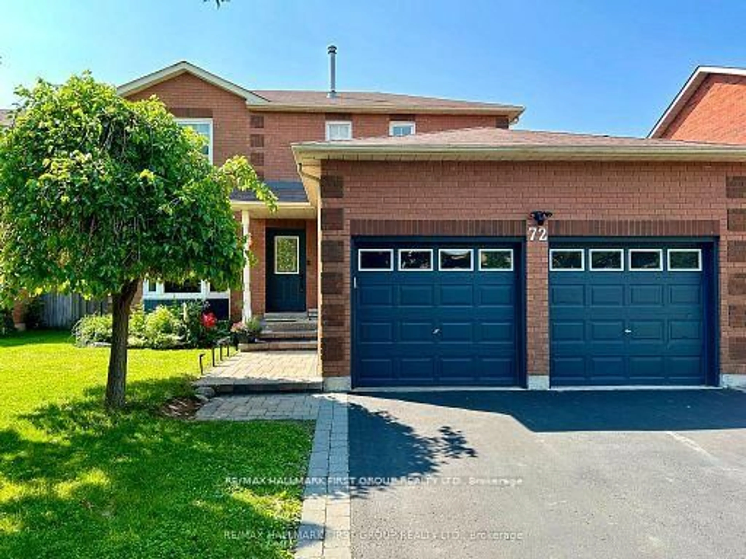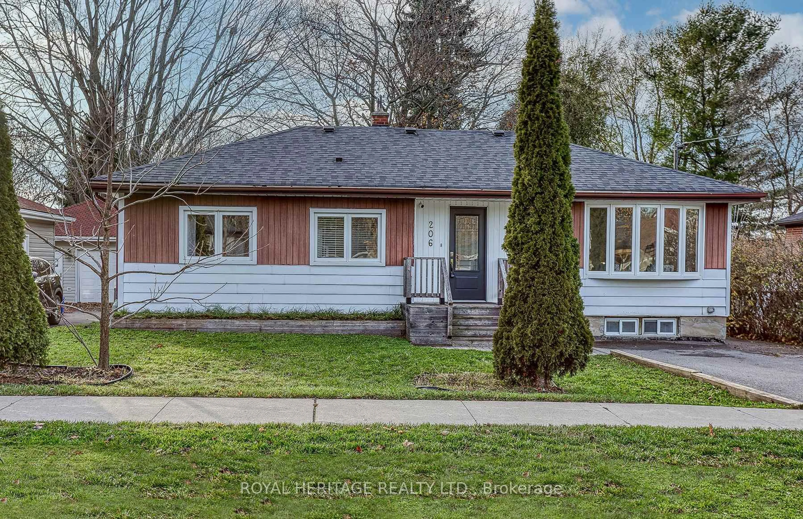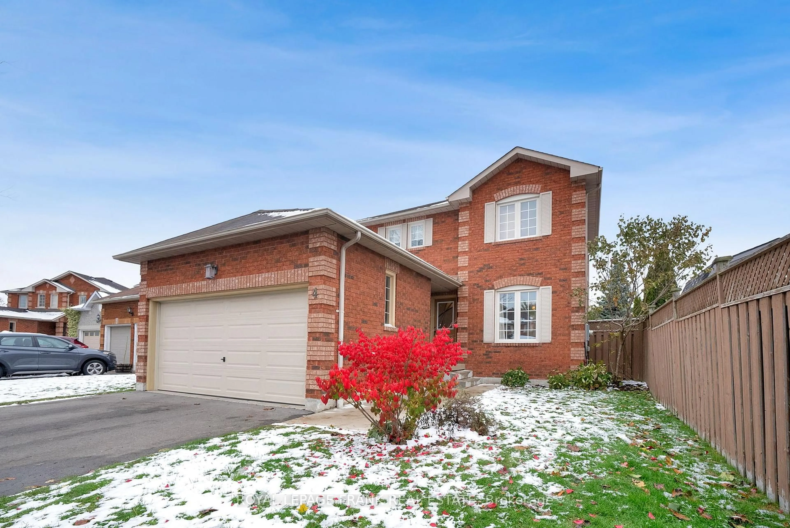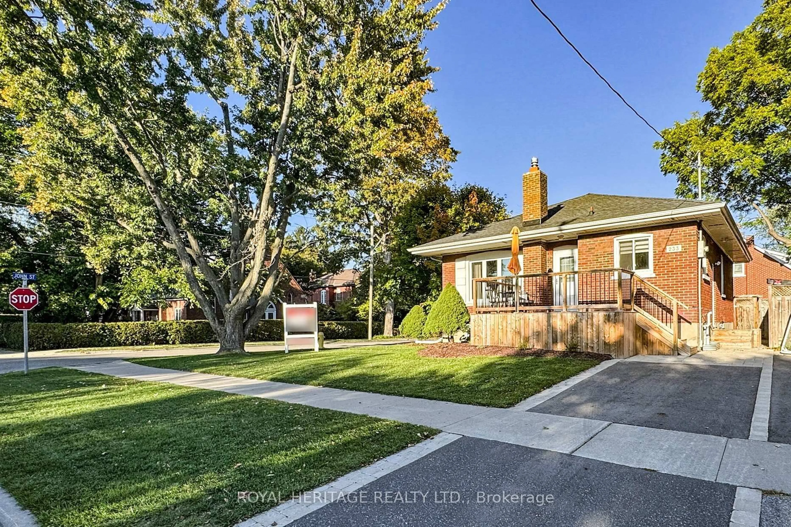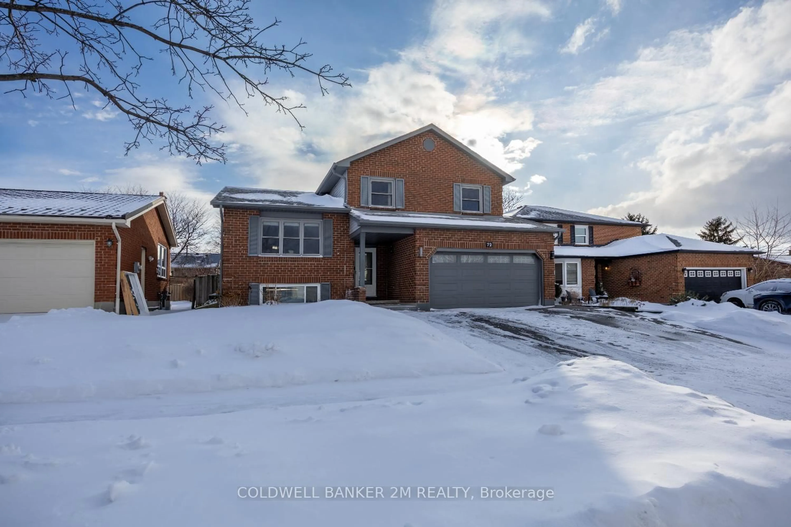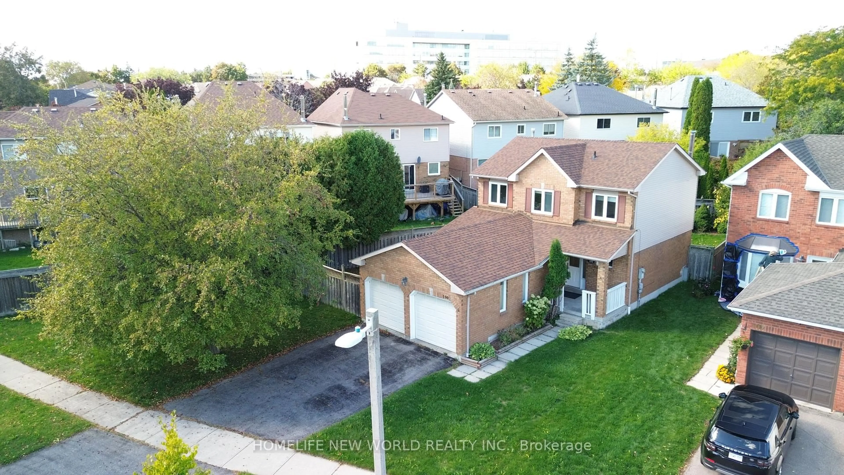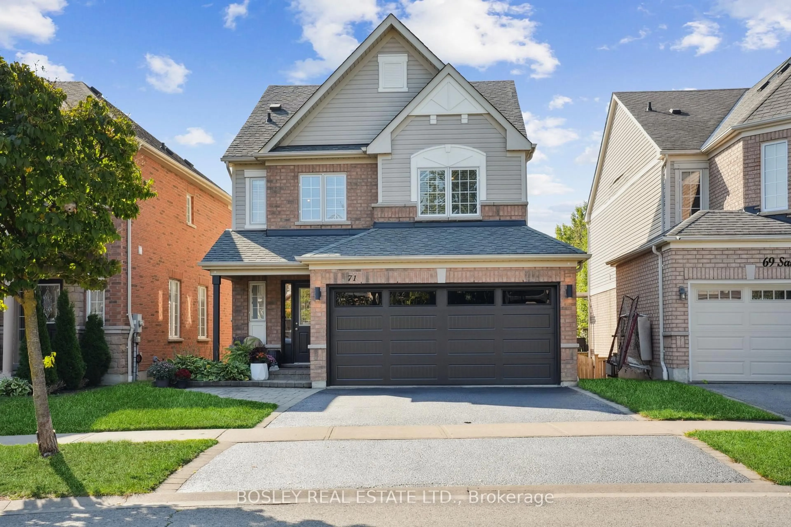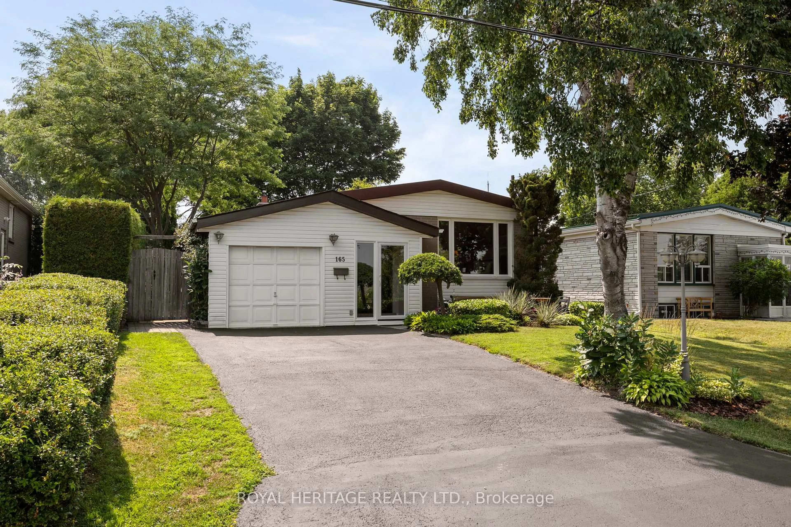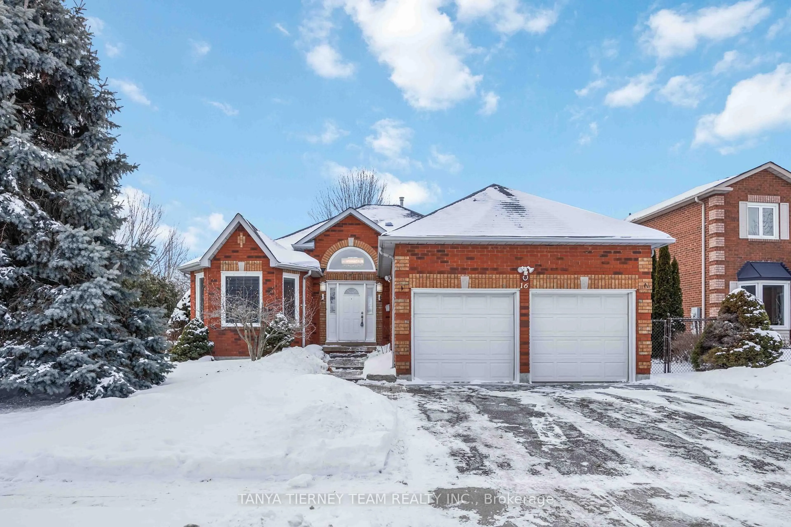Turn-key and move-in ready! Beautifully updated 2+1 bedroom bungalow on a private, fenced 66x120 ft lot in Whitby's sought-after Downtown Heritage District. Enjoy a peaceful setting with mature trees, a 10x40 ft vegetable garden, and an interlocking patio with covered outdoor dining area, pot lights and gas line for BBQ - perfect for entertaining. Main floor features a full kitchen renovation (2021) with custom cabinetry, HanStone quartz counters, double sink, and premium Maytag/GE/Panasonic appliances. Spacious living room with large picture window, wall-to-wall custom built-in bookshelves, and a custom concrete fireplace mantle (2023) by a local artist. 5" white oak hardwood throughout. Updated 4-pc bath (2021) with 6-ft custom tub/shower combo and heated floors. Fully finished basement with separate entrance-ideal for potential rental income / in-law suite / multigenerational living. Includes a second kitchen with stainless steel appliances, large living room with wood-burning fireplace and surround sound, vinyl flooring, 3-pc bath with custom double shower, spacious bedroom with accent wall and built-in speakers, plus a quiet office/potential second bedroom. Wired networking throughout the home. Recent Improvements & Features: Roof (2020), Lennox Furnace & A/C (Oct 2025), Windows & Exterior Doors (2022), Fresh Paint (2025), Garage Door Opener (2025, Chamberlain App-Controlled), Tool Bench (2025). Freshly painted throughout (Oct 2025). Outstanding walkable location - steps to Kinsmen Park with splash pad and playground, close to schools, daycares, and Downtown Whitby's vibrant restaurants, bakeries, cafés, yoga/pilates studios, medical offices, and boutique shops. Minutes to Whitby Recreation Complex, Ability Centre, Thermea Spa, tennis and pickleball courts, library and farmers market. Minutes to Whitby GO Station & Hwy's 401, 412 & 407 for easy commuting. A rare, turn-key property offering comfort, privacy, and modern living in a prime community setting.
Inclusions: Stainless Steel: Fridge x2, Dishwasher x2, Stove x2, Hood fan x2 & Built in microwave x2. Furnace & A/C (Oct 2025). Built in speakers.
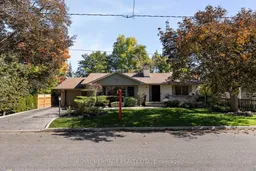 38
38

